Family Room Design Photos with a Wood Fireplace Surround and Orange Floor
Refine by:
Budget
Sort by:Popular Today
1 - 16 of 16 photos
Item 1 of 3
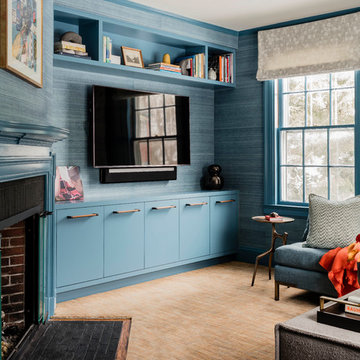
Photography by Michael J. Lee
Inspiration for a mid-sized transitional enclosed family room in Boston with a library, blue walls, carpet, a standard fireplace, a wood fireplace surround, a built-in media wall and orange floor.
Inspiration for a mid-sized transitional enclosed family room in Boston with a library, blue walls, carpet, a standard fireplace, a wood fireplace surround, a built-in media wall and orange floor.
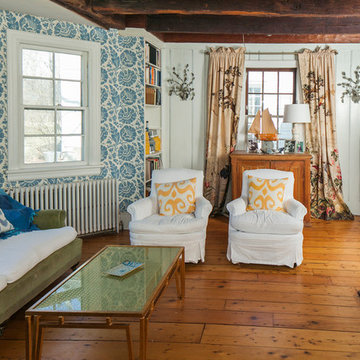
Robert Manella of CHSIR
Inspiration for a mid-sized country enclosed family room in New York with white walls, medium hardwood floors, a standard fireplace, a wall-mounted tv, a wood fireplace surround and orange floor.
Inspiration for a mid-sized country enclosed family room in New York with white walls, medium hardwood floors, a standard fireplace, a wall-mounted tv, a wood fireplace surround and orange floor.
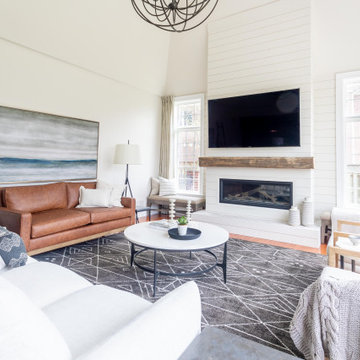
Gorgeous bright and airy family room featuring a large shiplap fireplace and feature wall into vaulted ceilings. Several tones and textures make this a cozy space for this family of 3. Custom draperies, a recliner sofa, large area rug and a touch of leather complete the space.
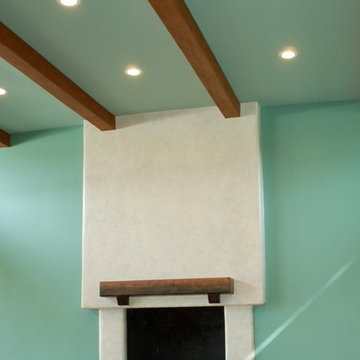
Inspiration for a large contemporary open concept family room in Sacramento with green walls, porcelain floors, a standard fireplace, a wood fireplace surround and orange floor.
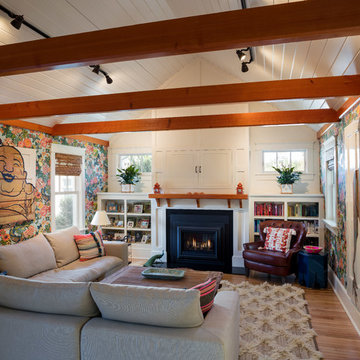
Robert Brewster Photography
Inspiration for a mid-sized traditional open concept family room in Providence with multi-coloured walls, medium hardwood floors, a standard fireplace, a wood fireplace surround and orange floor.
Inspiration for a mid-sized traditional open concept family room in Providence with multi-coloured walls, medium hardwood floors, a standard fireplace, a wood fireplace surround and orange floor.
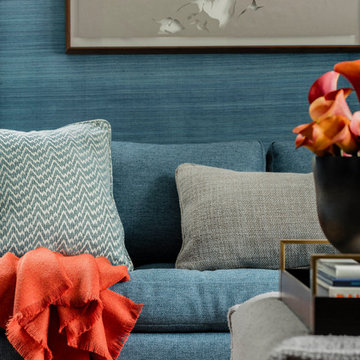
Photography by Michael J. Lee
Design ideas for a mid-sized transitional enclosed family room in Boston with a library, blue walls, carpet, a standard fireplace, a wood fireplace surround, a built-in media wall and orange floor.
Design ideas for a mid-sized transitional enclosed family room in Boston with a library, blue walls, carpet, a standard fireplace, a wood fireplace surround, a built-in media wall and orange floor.
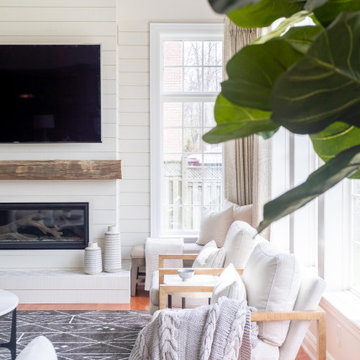
Gorgeous bright and airy family room featuring a large shiplap fireplace and feature wall into vaulted ceilings. Several tones and textures make this a cozy space for this family of 3. Custom draperies, a recliner sofa, large area rug and a touch of leather complete the space.
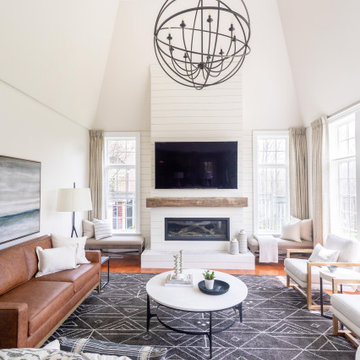
Gorgeous bright and airy family room featuring a large shiplap fireplace and feature wall into vaulted ceilings. Several tones and textures make this a cozy space for this family of 3. Custom draperies, a recliner sofa, large area rug and a touch of leather complete the space.
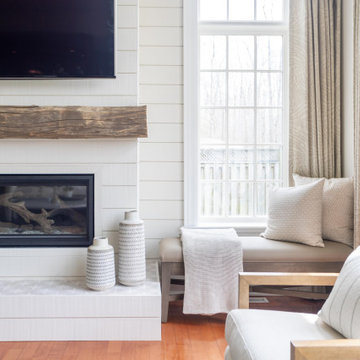
Gorgeous bright and airy family room featuring a large shiplap fireplace and feature wall into vaulted ceilings. Several tones and textures make this a cozy space for this family of 3. Custom draperies, a recliner sofa, large area rug and a touch of leather complete the space.
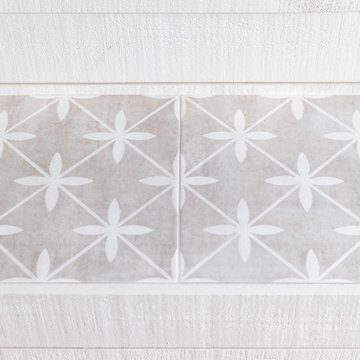
Gorgeous bright and airy family room featuring a large shiplap fireplace and feature wall into vaulted ceilings. Several tones and textures make this a cozy space for this family of 3. Custom draperies, a recliner sofa, large area rug and a touch of leather complete the space.
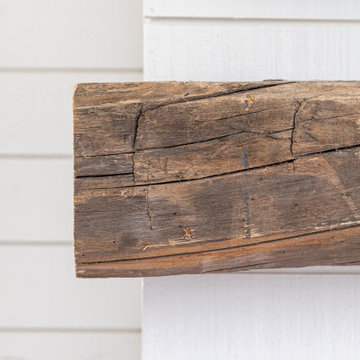
Gorgeous bright and airy family room featuring a large shiplap fireplace and feature wall into vaulted ceilings. Several tones and textures make this a cozy space for this family of 3. Custom draperies, a recliner sofa, large area rug and a touch of leather complete the space.
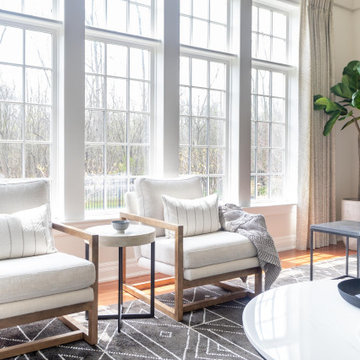
Gorgeous bright and airy family room featuring a large shiplap fireplace and feature wall into vaulted ceilings. Several tones and textures make this a cozy space for this family of 3. Custom draperies, a recliner sofa, large area rug and a touch of leather complete the space.
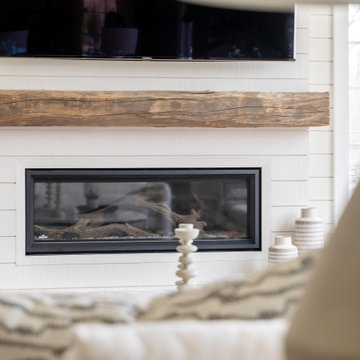
Gorgeous bright and airy family room featuring a large shiplap fireplace and feature wall into vaulted ceilings. Several tones and textures make this a cozy space for this family of 3. Custom draperies, a recliner sofa, large area rug and a touch of leather complete the space.
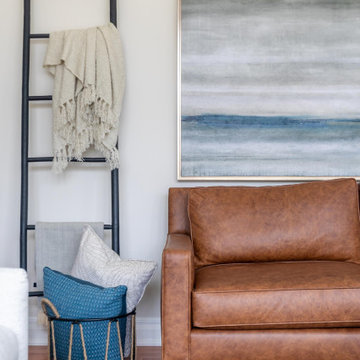
Gorgeous bright and airy family room featuring a large shiplap fireplace and feature wall into vaulted ceilings. Several tones and textures make this a cozy space for this family of 3. Custom draperies, a recliner sofa, large area rug and a touch of leather complete the space.
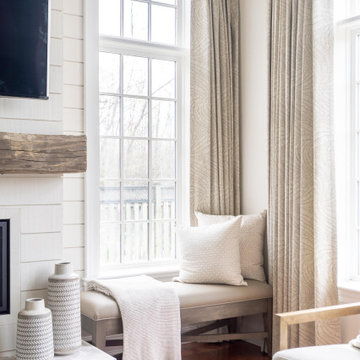
Gorgeous bright and airy family room featuring a large shiplap fireplace and feature wall into vaulted ceilings. Several tones and textures make this a cozy space for this family of 3. Custom draperies, a recliner sofa, large area rug and a touch of leather complete the space.
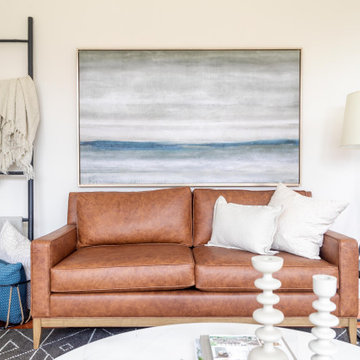
Gorgeous bright and airy family room featuring a large shiplap fireplace and feature wall into vaulted ceilings. Several tones and textures make this a cozy space for this family of 3. Custom draperies, a recliner sofa, large area rug and a touch of leather complete the space.
Family Room Design Photos with a Wood Fireplace Surround and Orange Floor
1