Family Room Design Photos with Marble Floors and Beige Floor
Refine by:
Budget
Sort by:Popular Today
1 - 20 of 380 photos
Item 1 of 3
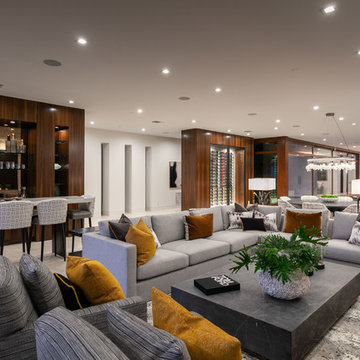
This warm contemporary residence embodies the comfort and allure of the coastal lifestyle.
Expansive contemporary open concept family room in Orange County with a home bar, white walls, marble floors and beige floor.
Expansive contemporary open concept family room in Orange County with a home bar, white walls, marble floors and beige floor.
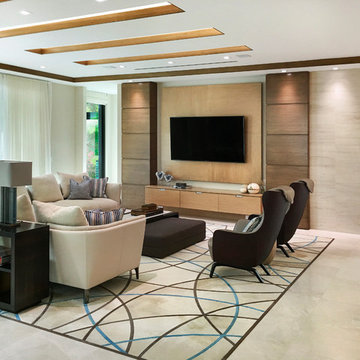
Design ideas for an expansive transitional open concept family room in Miami with beige walls, marble floors, a wall-mounted tv and beige floor.
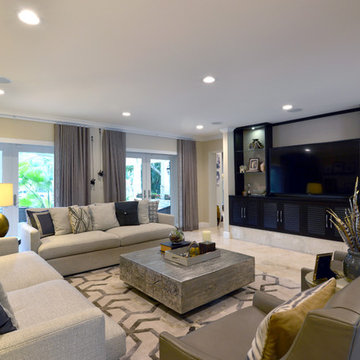
Enrique Colls
Mid-sized contemporary enclosed family room in Miami with beige walls, marble floors, no fireplace, a built-in media wall and beige floor.
Mid-sized contemporary enclosed family room in Miami with beige walls, marble floors, no fireplace, a built-in media wall and beige floor.
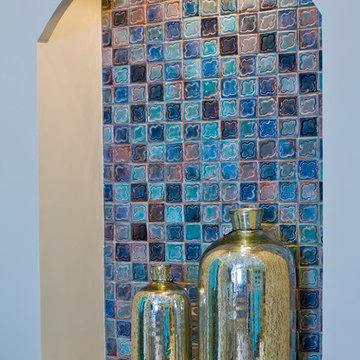
Gary Edwards
Design ideas for a small beach style open concept family room in Malaga with grey walls, marble floors, a wall-mounted tv and beige floor.
Design ideas for a small beach style open concept family room in Malaga with grey walls, marble floors, a wall-mounted tv and beige floor.
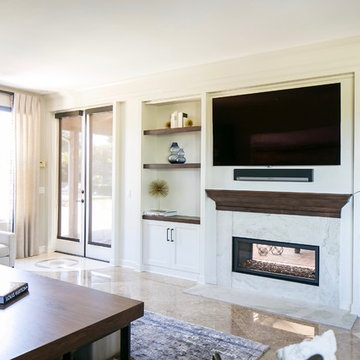
White painted built-in cabinetry along one wall creates the perfect spot for the 72" flat screen television as well as an assortment visually appealing accessories. Low and center, a two-sided fireplace, shared by both the Family Room and adjoining Pool Table Room.
Robeson Design Interiors, Interior Design & Photo Styling | Ryan Garvin, Photography | Please Note: For information on items seen in these photos, leave a comment. For info about our work: info@robesondesign.com
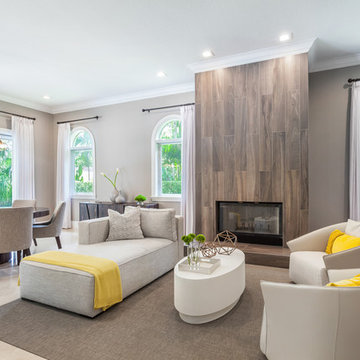
Inspiration for a large contemporary open concept family room in Miami with a game room, grey walls, marble floors, a wood stove, a tile fireplace surround, a wall-mounted tv and beige floor.

Condo Remodeling in Westwood CA
Design ideas for a small contemporary enclosed family room in Los Angeles with marble floors, a two-sided fireplace, a stone fireplace surround, beige floor, coffered and wallpaper.
Design ideas for a small contemporary enclosed family room in Los Angeles with marble floors, a two-sided fireplace, a stone fireplace surround, beige floor, coffered and wallpaper.
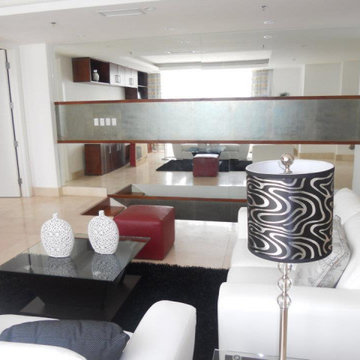
Larissa Sanabria
San Jose, CA 95120
This is an example of a mid-sized modern loft-style family room in San Francisco with a library, brown walls, marble floors, no fireplace, a wall-mounted tv, beige floor, vaulted and wallpaper.
This is an example of a mid-sized modern loft-style family room in San Francisco with a library, brown walls, marble floors, no fireplace, a wall-mounted tv, beige floor, vaulted and wallpaper.
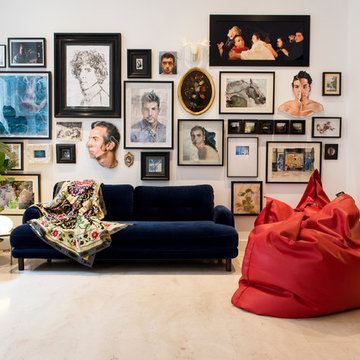
Alfredo Arias Photo © Houzz 2015
This is an example of a mid-sized contemporary enclosed family room in Madrid with white walls, no fireplace, marble floors, no tv and beige floor.
This is an example of a mid-sized contemporary enclosed family room in Madrid with white walls, no fireplace, marble floors, no tv and beige floor.
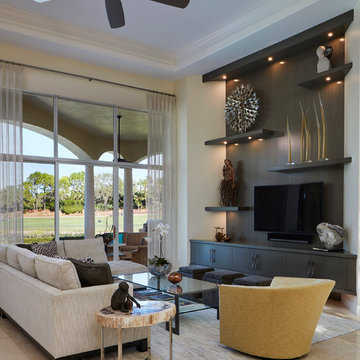
Luxury estate with spectacular golf course views in Palm Beach, FL. Use of space and color was informed by the lush views through the floor to ceiling windows. Contemporary pieces in earth tones created the warm comfortable feeling the homeowners wanted while keeping the space fresh. A warm, but neutral super smooth marble floor created a clean, but soft palate. Large art pieces, custom lighting, and rich fabrics were used throughout to enhance the warmth and create focal points in each room that compliment the fabulous views rather than compete with them.
Robert Brantley Photography
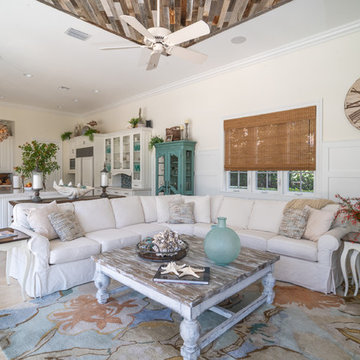
Inspiration for a large beach style open concept family room in Miami with marble floors, beige floor and beige walls.
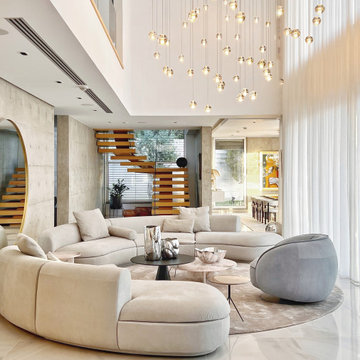
This is an example of an expansive contemporary open concept family room with marble floors, no tv and beige floor.
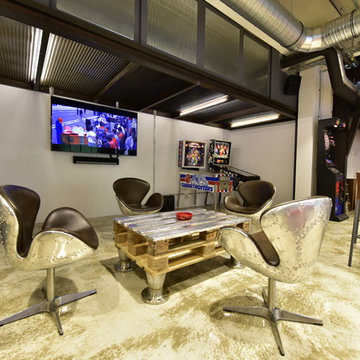
Large industrial loft-style family room in Other with a game room, white walls, marble floors, no fireplace, a wall-mounted tv and beige floor.
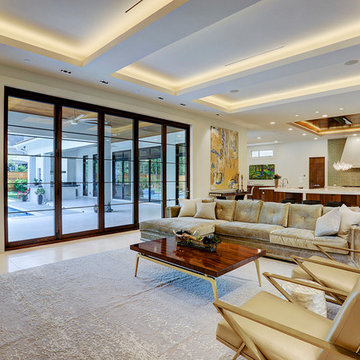
Miami Mediterranean Architecture
Design ideas for a mid-sized contemporary enclosed family room in Houston with beige walls, marble floors, a ribbon fireplace, a stone fireplace surround, a wall-mounted tv and beige floor.
Design ideas for a mid-sized contemporary enclosed family room in Houston with beige walls, marble floors, a ribbon fireplace, a stone fireplace surround, a wall-mounted tv and beige floor.
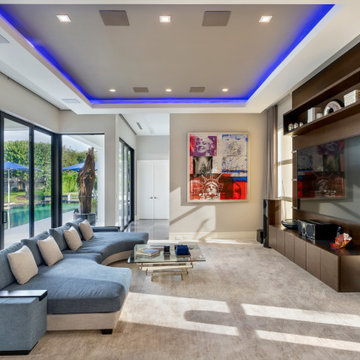
Design ideas for a mid-sized modern open concept family room in Miami with beige walls, marble floors, a built-in media wall, beige floor and recessed.
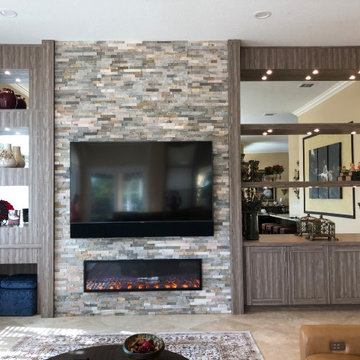
Expansive wall to wall, floor to ceiling family room media unit. Center area is lined with ledger stone and features a large screen TV and built in fireplace. Surrounding cabinetry has textured wood grain veneers for storage, shelves and display areas as well as a recessed space for ottomans. Accent lighting is highlighted from mirror walls.

Photo of a transitional open concept family room in Miami with white walls, marble floors, no fireplace, a wall-mounted tv, beige floor, coffered and vaulted.
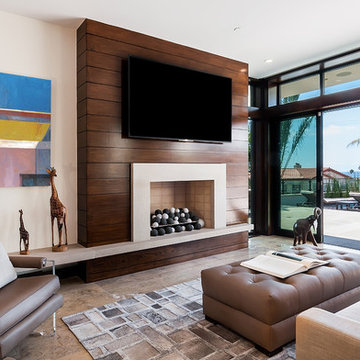
This is an example of a large contemporary open concept family room in Los Angeles with white walls, marble floors, a standard fireplace, a wall-mounted tv and beige floor.
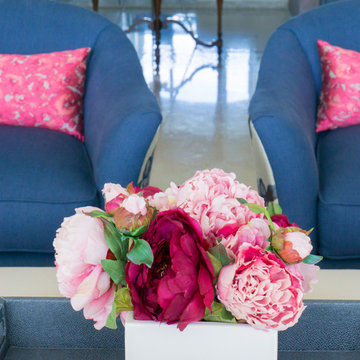
Pretty pinks are so impactful when contrasted with the blue and natural hues of this lovely family room
This is an example of a small contemporary open concept family room in Miami with white walls, marble floors, a built-in media wall and beige floor.
This is an example of a small contemporary open concept family room in Miami with white walls, marble floors, a built-in media wall and beige floor.
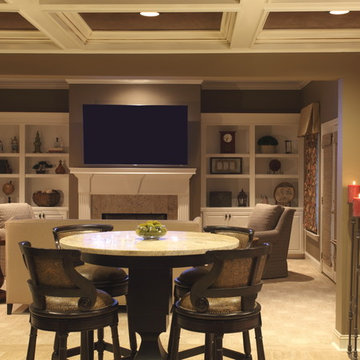
This view includes the lounge area by the bar and the family room that received all new custom furniture, window treatments and accessories on the bookcases.
This basement remodel included a complete demo of 75% of the already finished basement. An outdated, full-size kitchen was removed and in place a 7,000 bottle+ wine cellar, bar with full-service function (including refrigerator, dw, cooktop, ovens, and 2 warming drawers), 2 dining rooms, updated bathroom and family area with all new furniture and accessories!
Photography by Chris Little
Family Room Design Photos with Marble Floors and Beige Floor
1