Family Room Design Photos with Beige Walls and White Floor
Refine by:
Budget
Sort by:Popular Today
21 - 40 of 273 photos
Item 1 of 3
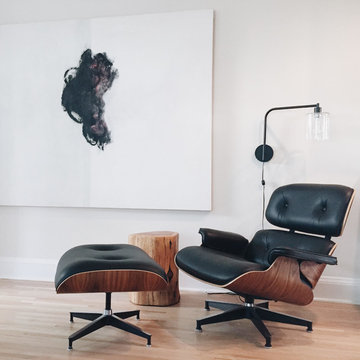
Large eclectic open concept family room in Minneapolis with beige walls, light hardwood floors, no fireplace, no tv and white floor.
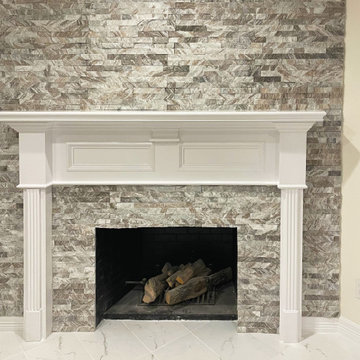
Large modern open concept family room in Houston with beige walls, ceramic floors, a standard fireplace, a stone fireplace surround and white floor.
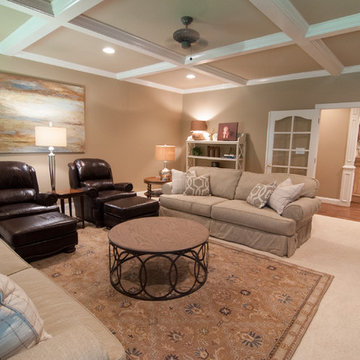
Andrea Eubanks
Inspiration for a large traditional enclosed family room in Birmingham with beige walls, carpet, no fireplace and white floor.
Inspiration for a large traditional enclosed family room in Birmingham with beige walls, carpet, no fireplace and white floor.
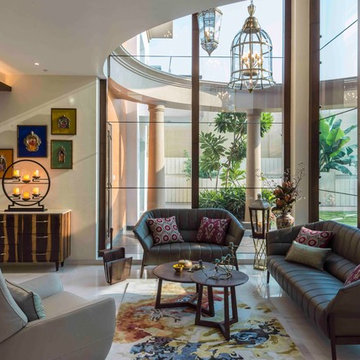
This is an example of a mid-sized contemporary family room in Ahmedabad with beige walls and white floor.
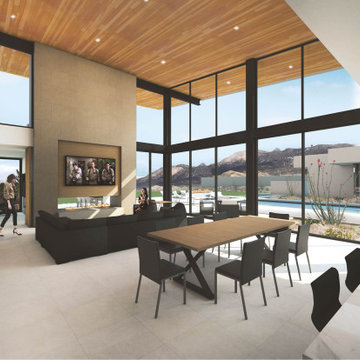
Large contemporary open concept family room in Albuquerque with beige walls, porcelain floors, a two-sided fireplace, a stone fireplace surround, a wall-mounted tv and white floor.
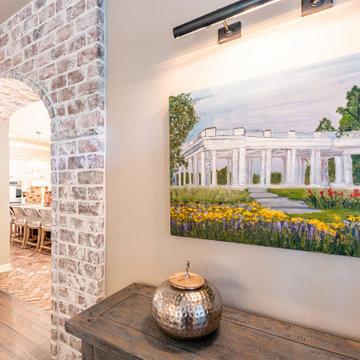
The commissioned artwork by V.noe, Vivian Griffith, is from the place where Dr. Lauren Nolen and Chase Bender eloped. You can't get much more romantic than that!
I feel like my clients see my style and come to me because they like it and trust I can put my spin on their existing furniture. For example, in the beginning Lauren requested the typical farmhouse “Joanna Gaines” look. Once we dove into other options she was able to see that we could incorporate some of those farmhouse touches by white washing the fabulous arched brick to soften the look.
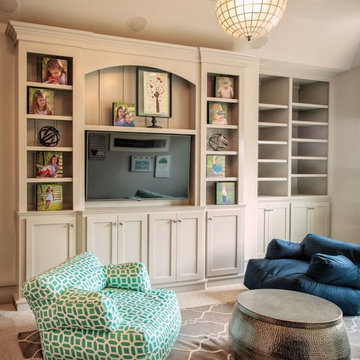
Photo of a mid-sized transitional family room in Austin with beige walls, carpet, no fireplace, a built-in media wall and white floor.
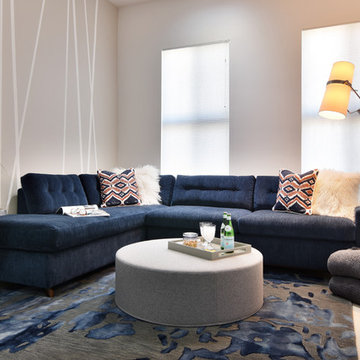
This is an example of a mid-sized contemporary open concept family room in Phoenix with beige walls, porcelain floors, no fireplace, no tv and white floor.
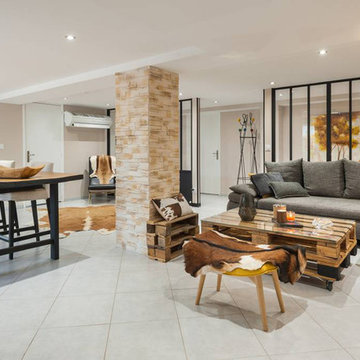
Espace séjour ouvert offrant un espace lecture, salon et salle à manger. Dans une ambiance industrielle grâce à des matériaux de récupération et vieux meubles rénovés
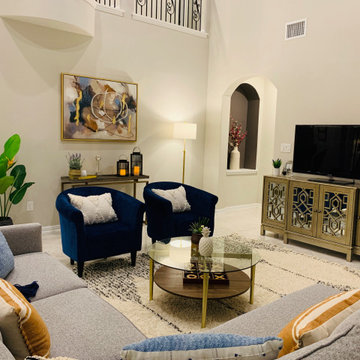
Fun and functional family room where the family gets together after a long day and spend some quality time together!
Inspiration for a large modern open concept family room in Austin with beige walls, marble floors, a corner fireplace, a tile fireplace surround, a freestanding tv and white floor.
Inspiration for a large modern open concept family room in Austin with beige walls, marble floors, a corner fireplace, a tile fireplace surround, a freestanding tv and white floor.
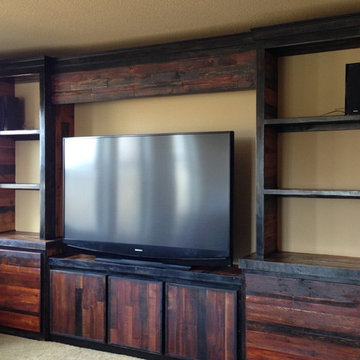
This custom entertainment center is made of 25 reclaimed wood pallets and measures 9 feet high and 12 feet long.
Large country loft-style family room in Other with a library, beige walls, carpet, a built-in media wall and white floor.
Large country loft-style family room in Other with a library, beige walls, carpet, a built-in media wall and white floor.
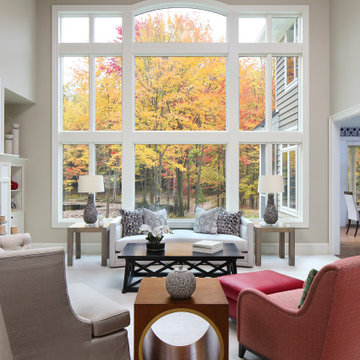
The soaring, two story living room is a favorite of the home owner, who enjoys morning coffee in her custom Charles Stewart chair covered in Lee Jofa wool. The custom chair’s ivory silk is Ebanista, and bespoke side table by Jarrod Murphree.
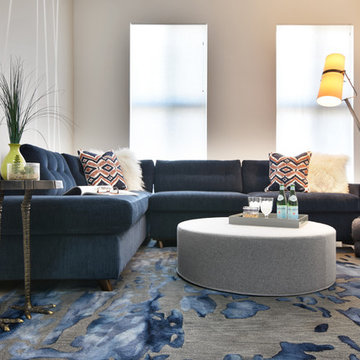
Design ideas for a mid-sized contemporary open concept family room in Phoenix with beige walls, porcelain floors, no fireplace, no tv and white floor.
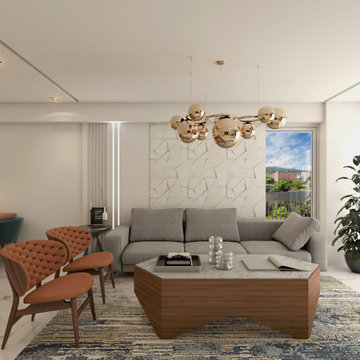
Mid-sized modern open concept family room in Other with a library, beige walls, marble floors, no fireplace, a wall-mounted tv, white floor, coffered and wallpaper.
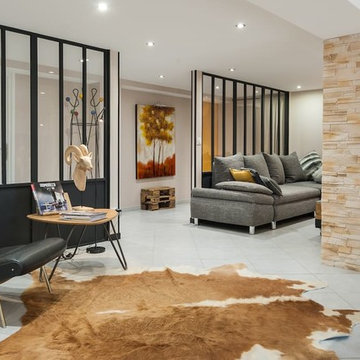
Espace séjour ouvert offrant un espace lecture, salon et salle à manger. Dans une ambiance industrielle grâce à des matériaux de récupération et vieux meubles rénovés
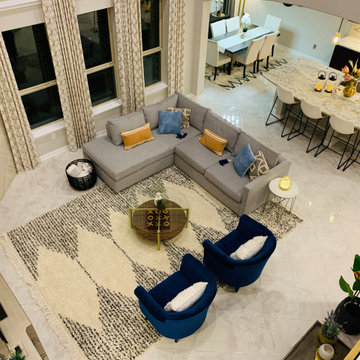
Fun and functional family room where the family gets together after a long day and spend some quality time together!
Large modern open concept family room in Austin with beige walls, marble floors, a corner fireplace, a tile fireplace surround, a freestanding tv and white floor.
Large modern open concept family room in Austin with beige walls, marble floors, a corner fireplace, a tile fireplace surround, a freestanding tv and white floor.
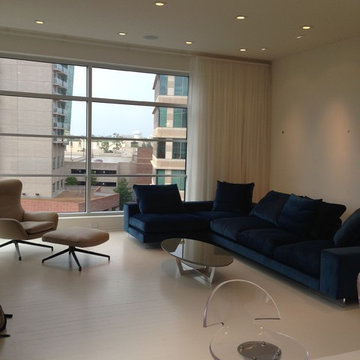
Photo of a mid-sized modern open concept family room in Houston with beige walls, painted wood floors, no fireplace, no tv and white floor.
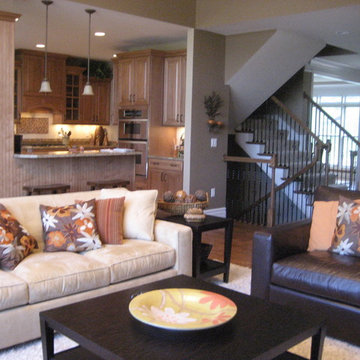
This is an example of a mid-sized transitional enclosed family room in St Louis with beige walls, carpet, no fireplace, no tv and white floor.
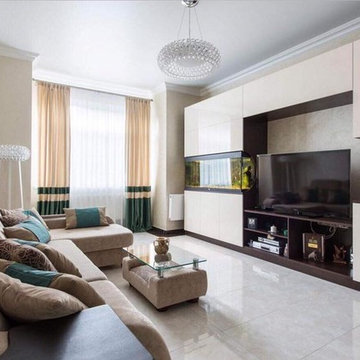
Photo of a mid-sized contemporary enclosed family room in New York with beige walls, concrete floors, a freestanding tv and white floor.
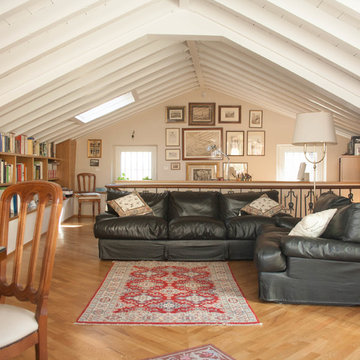
Ristrutturazione completa di residenza storica in centro Città. L'abitazione si sviluppa su tre piani di cui uno seminterrato ed uno sottotetto
L'edificio è stato trasformato in abitazione con attenzione ai dettagli e allo sviluppo di ambienti carichi di stile. Attenzione particolare alle esigenze del cliente che cercava uno stile classico ed elegante.
Family Room Design Photos with Beige Walls and White Floor
2