Family Room Design Photos with Beige Walls and Wood
Refine by:
Budget
Sort by:Popular Today
1 - 20 of 135 photos
Item 1 of 3

Photo of a large midcentury open concept family room in Milwaukee with beige walls, light hardwood floors, a standard fireplace, a stone fireplace surround, a wall-mounted tv and wood.

Country family room in Portland Maine with beige walls, light hardwood floors, beige floor, vaulted, wood and wood walls.
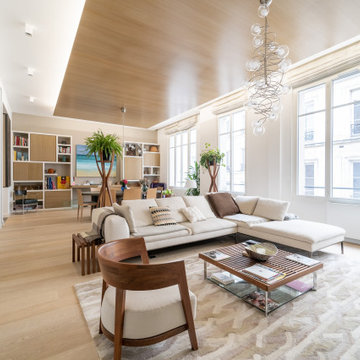
This is an example of a large contemporary open concept family room in Rennes with wood, beige walls, light hardwood floors, no fireplace, a freestanding tv and beige floor.

The ample use of hard surfaces, such as glass, metal and limestone was softened in this living room with the integration of movement in the stone and the addition of various woods. The art is by Hilario Gutierrez.
Project Details // Straight Edge
Phoenix, Arizona
Architecture: Drewett Works
Builder: Sonora West Development
Interior design: Laura Kehoe
Landscape architecture: Sonoran Landesign
Photographer: Laura Moss
https://www.drewettworks.com/straight-edge/
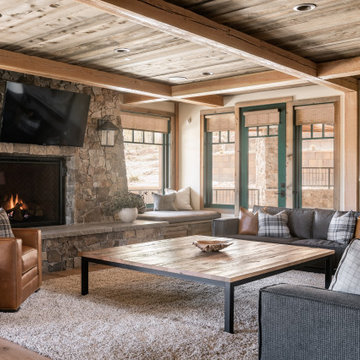
Large country family room in Other with light hardwood floors, beige walls, a standard fireplace, a stone fireplace surround, a wall-mounted tv and wood.
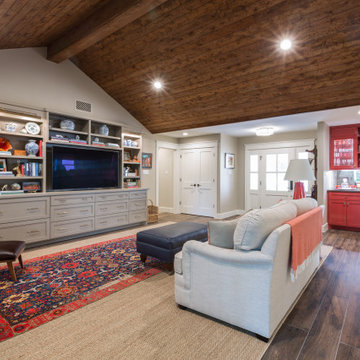
Transitional open concept family room in Austin with beige walls, dark hardwood floors, a built-in media wall, brown floor, vaulted and wood.
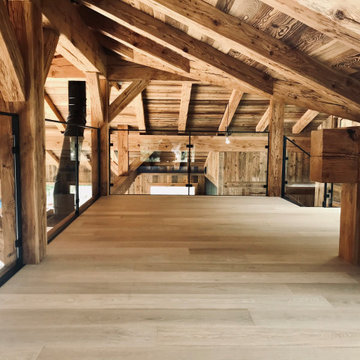
Mezzanine sous la charpente bois d'un chalet de montagne, vue sur la pièce de bas en contre jour.
La charpente est en mélèze étuvé et l'habillage en vieux bois brûlé soleil.
Les rambardes ont été fabriqué sur mesure en métal noir et verre. Le sol est en parquet chêne clair.
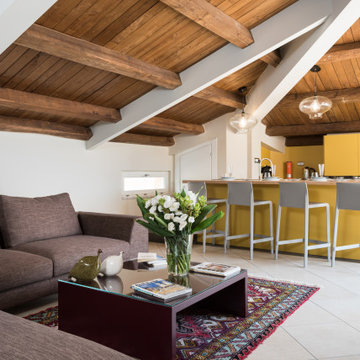
Attico in pieno centro storico, con soffitto in legno e arredo moderno. Spazi puliti, geometrie lineari.
L'ocra ed il verde utilizzati nell'arredo sono i colori tipici dei palazzi romani circostanti e dei platani del lungotevere che si vedono dalle 3 terrazze dell'appartamento.
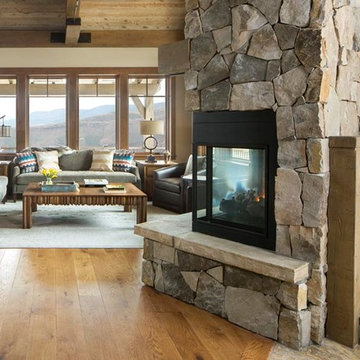
The corner stone fireplace and anchors this great room. An amazing textured cocktail table in central to the room surrounded by simple, and modern furnishings.
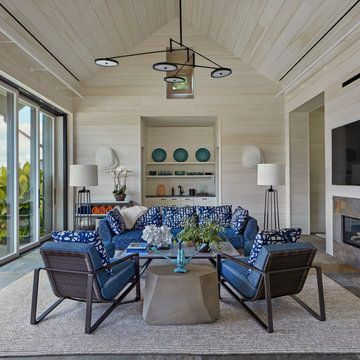
The clean, elegant interior features just two materials: white-washed pine and natural-cleft bluestone. Robert Benson Photography.
This is an example of a mid-sized country enclosed family room in New York with a home bar, beige walls, a ribbon fireplace, a wall-mounted tv, wood and wood walls.
This is an example of a mid-sized country enclosed family room in New York with a home bar, beige walls, a ribbon fireplace, a wall-mounted tv, wood and wood walls.
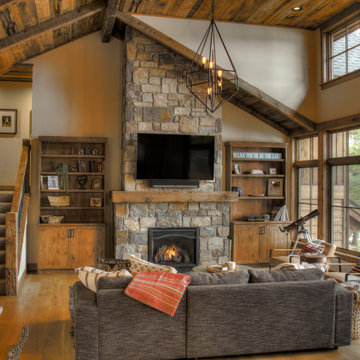
Modern-Rustic Great Room with reclaimed wood ceilings and beams. Tall stone fireplace with built-in bookcases on either side.
Large transitional open concept family room in Minneapolis with beige walls, light hardwood floors, a standard fireplace, a stone fireplace surround, a wall-mounted tv, brown floor and wood.
Large transitional open concept family room in Minneapolis with beige walls, light hardwood floors, a standard fireplace, a stone fireplace surround, a wall-mounted tv, brown floor and wood.
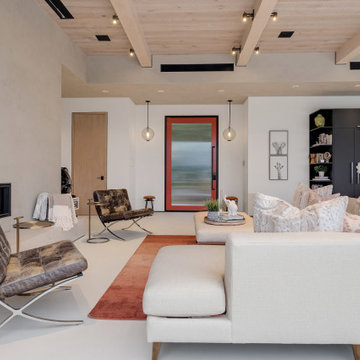
Mid-sized modern enclosed family room in Los Angeles with a library, beige walls, a standard fireplace, a brick fireplace surround, white floor and wood.
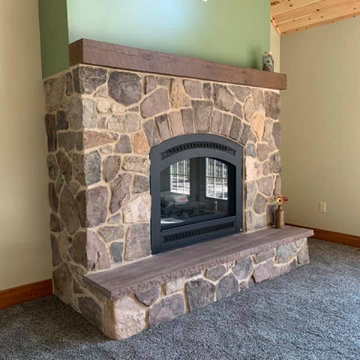
Langston real thin stone veneer gives this interior gas fireplace a rustic feel. Langston thin stone veneer is cut from natural hand-picked fieldstone. This stone has an absolutely beautiful color range. Although predominantly earthy brown, there are blacks, lavenders, tans, and even whites. This real thin stone veneer showcases the natural faces of the fieldstone that have been weathered for years by the elements with textures ranging from coarse to smooth. Langston is technically a cobblestone, however, the pieces are slightly more linear than some of our other cobblestones. This allows the mason to install the stone in a rough linear pattern if desired. This natural stone veneer brings a rustic, warm, and inviting look and can be used on projects both large and small.
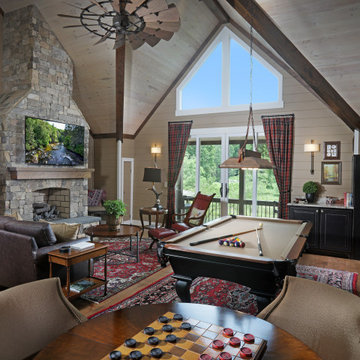
This space was created in an unfinished space over a tall garage that incorporates a game room with a bar and large TV
Inspiration for a country open concept family room in Atlanta with a game room, beige walls, medium hardwood floors, a standard fireplace, a stone fireplace surround, a wall-mounted tv, brown floor, vaulted, wood and wood walls.
Inspiration for a country open concept family room in Atlanta with a game room, beige walls, medium hardwood floors, a standard fireplace, a stone fireplace surround, a wall-mounted tv, brown floor, vaulted, wood and wood walls.
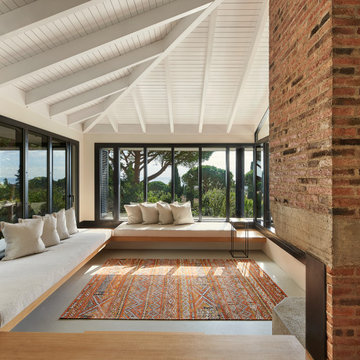
Arquitectos en Barcelona Rardo Architects in Barcelona and Sitges
Large open concept family room in Barcelona with beige walls, concrete floors, a corner fireplace, a concrete fireplace surround, grey floor and wood.
Large open concept family room in Barcelona with beige walls, concrete floors, a corner fireplace, a concrete fireplace surround, grey floor and wood.

-Renovation of waterfront high-rise residence
-Most of residence has glass doors, walls and windows overlooking the ocean, making ceilings the best surface for creating architectural interest
-Raise ceiling heights, reduce soffits and integrate drapery pockets in the crown to hide motorized translucent shades, blackout shades and drapery panels, all which help control heat gain and glare inherent in unit’s multi-directional ocean exposure (south, east and north)
-Patterns highlight ceilings in major rooms and accent their light fixtures
Andy Frame Photography
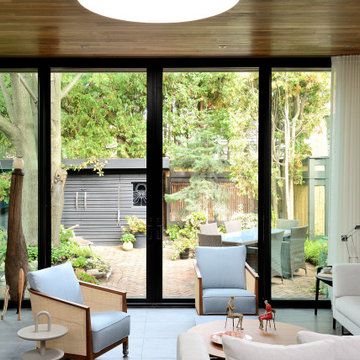
Full spectrum floor to ceiling and wall to wall pella patio doors, coupled with the round velux skylight provide ample light and connection to the outdoors, while sheltering from the elements when desired.

Adding a level of organic nature to his work, C.P. Drewett used wood to calm the architecture down on this contemporary house and make it more elegant. A wood ceiling and custom furnishings with walnut bases and tapered legs suit the muted tones of the living room.
Project Details // Straight Edge
Phoenix, Arizona
Architecture: Drewett Works
Builder: Sonora West Development
Interior design: Laura Kehoe
Landscape architecture: Sonoran Landesign
Photographer: Laura Moss
https://www.drewettworks.com/straight-edge/
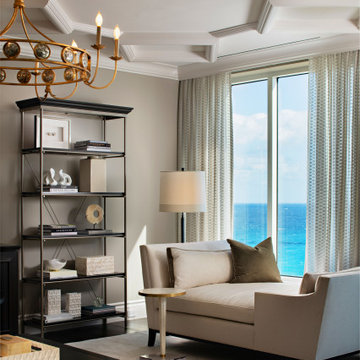
-Most of residence has glass doors, walls and windows overlooking the ocean, making ceilings the best surface for creating architectural interest
-Raise ceiling heights, reduce soffits and integrate drapery pockets in the crown to hide motorized translucent shades, blackout shades and drapery panels, all which help control heat gain and glare inherent in unit’s multi-directional ocean exposure (south, east and north)
-Patterns highlight ceilings in major rooms and accent their light fixtures
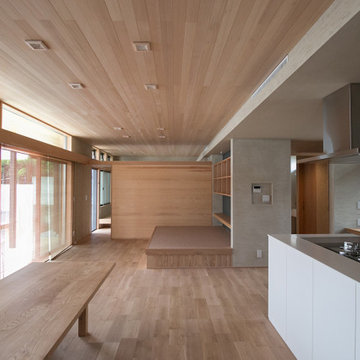
欄間が透けて、寝室、テラス、洗面所へと広がりを感じることが出来ます。
Small open concept family room in Fukuoka with beige walls, light hardwood floors and wood.
Small open concept family room in Fukuoka with beige walls, light hardwood floors and wood.
Family Room Design Photos with Beige Walls and Wood
1