Family Room Design Photos with Blue Walls and Blue Floor
Refine by:
Budget
Sort by:Popular Today
1 - 20 of 51 photos
Item 1 of 3
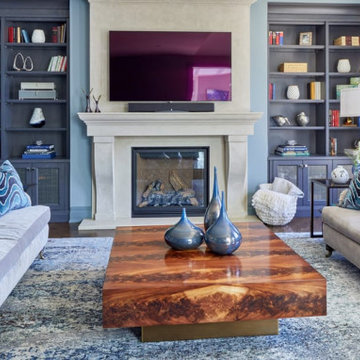
Our goal for this project was to transform this home from family-friendly to an empty nesters sanctuary. We opted for a sophisticated palette throughout the house, featuring blues, greys, taupes, and creams. The punches of colour and classic patterns created a warm environment without sacrificing sophistication.
Home located in Thornhill, Vaughan. Designed by Lumar Interiors who also serve Richmond Hill, Aurora, Nobleton, Newmarket, King City, Markham, Thornhill, York Region, and the Greater Toronto Area.
For more about Lumar Interiors, click here: https://www.lumarinteriors.com/

This moody game room boats a massive bar with dark blue walls, blue/grey backsplash tile, open shelving, dark walnut cabinetry, gold hardware and appliances, a built in mini fridge, frame tv, and its own bar counter with gold pendant lighting and leather stools. As well as a dark wood/blue felt pool table and drop down projector.
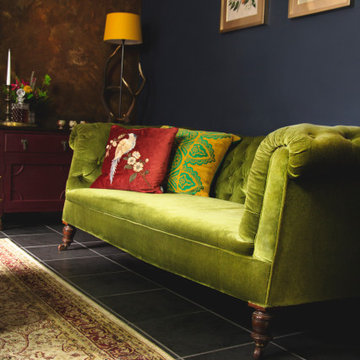
Design ideas for a mid-sized transitional enclosed family room in Oxfordshire with a library, blue walls, ceramic floors, a standard fireplace, a plaster fireplace surround, no tv and blue floor.
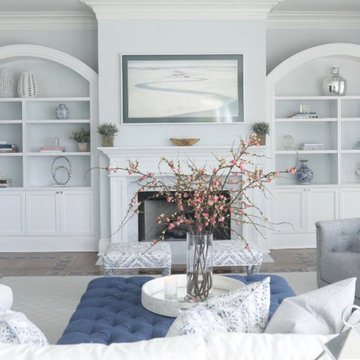
After shot of the family room built in area
Custom white built in bookcase. Always display your accessories with the right amount
Large transitional open concept family room in Miami with blue walls, carpet, a standard fireplace, a wood fireplace surround, a wall-mounted tv and blue floor.
Large transitional open concept family room in Miami with blue walls, carpet, a standard fireplace, a wood fireplace surround, a wall-mounted tv and blue floor.
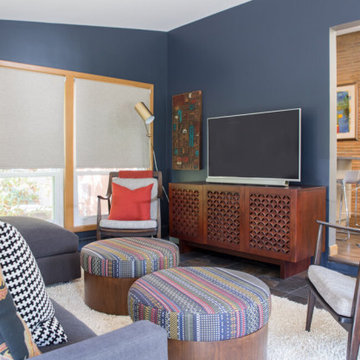
Project by Wiles Design Group. Their Cedar Rapids-based design studio serves the entire Midwest, including Iowa City, Dubuque, Davenport, and Waterloo, as well as North Missouri and St. Louis.
For more about Wiles Design Group, see here: https://wilesdesigngroup.com/
To learn more about this project, see here: https://wilesdesigngroup.com/mid-century-home
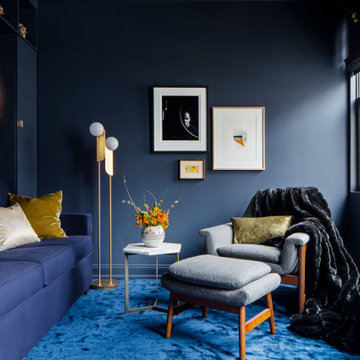
Inspiration for a contemporary family room in New York with blue walls, carpet and blue floor.
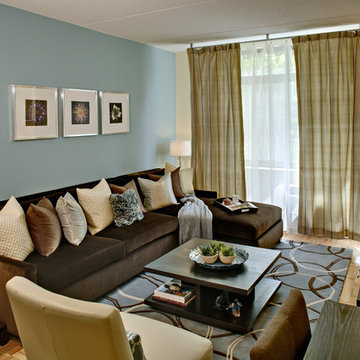
Wing Wong
Design ideas for a mid-sized traditional enclosed family room in New York with blue walls, light hardwood floors, a wall-mounted tv, no fireplace and blue floor.
Design ideas for a mid-sized traditional enclosed family room in New York with blue walls, light hardwood floors, a wall-mounted tv, no fireplace and blue floor.
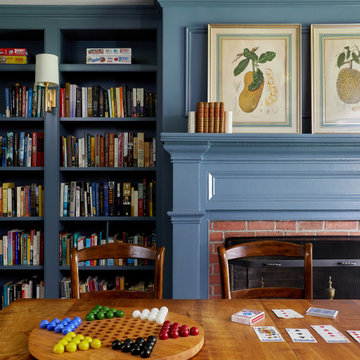
Design by Nina Carbone.
This is an example of a mid-sized contemporary open concept family room in Bridgeport with a library, blue walls, carpet, blue floor and a brick fireplace surround.
This is an example of a mid-sized contemporary open concept family room in Bridgeport with a library, blue walls, carpet, blue floor and a brick fireplace surround.
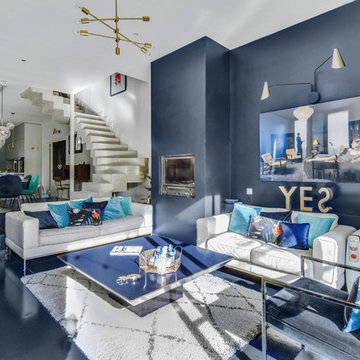
Large contemporary open concept family room in Paris with blue walls, a standard fireplace and blue floor.
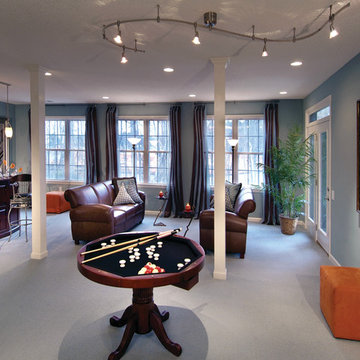
Homeowners can appreciate increased privacy while the natural light comes through when window film is installed Photo Courtesy of Eastman
Large transitional open concept family room in Atlanta with a game room, carpet, no fireplace, no tv, blue walls and blue floor.
Large transitional open concept family room in Atlanta with a game room, carpet, no fireplace, no tv, blue walls and blue floor.
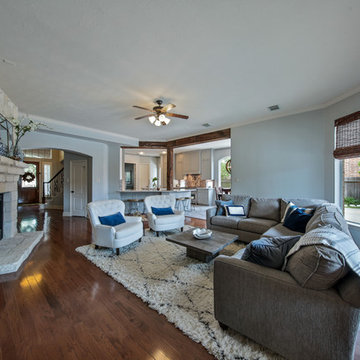
Mid-sized transitional enclosed family room in Houston with blue walls, medium hardwood floors, a standard fireplace, a stone fireplace surround, no tv and blue floor.
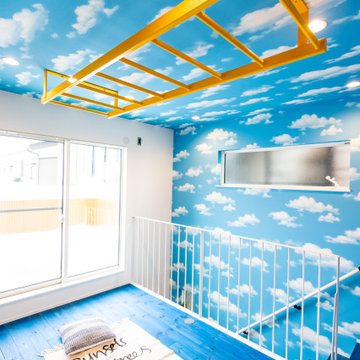
真っ青な2階のフリースペース。まるで空中でうんていをしているかのような空間。
クロスでこんな風に楽しめるのもいいですね!
Design ideas for an asian family room in Other with blue walls, blue floor, wallpaper and wallpaper.
Design ideas for an asian family room in Other with blue walls, blue floor, wallpaper and wallpaper.
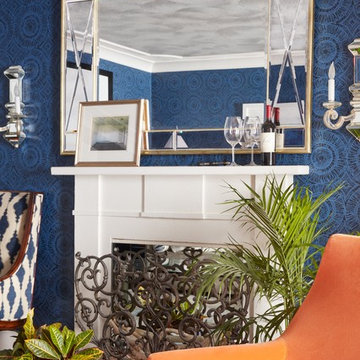
This room is the Media Room in the 2016 Junior League Shophouse. This space is intended for a family meeting space where a multi generation family could gather. The idea is that the kids could be playing video games while their grandparents are relaxing and reading the paper by the fire and their parents could be enjoying a cup of coffee while skimming their emails. This is a shot of the wall mounted tv screen, a ceiling mounted projector is connected to the internet and can stream anything online. Photo by Jared Kuzia.
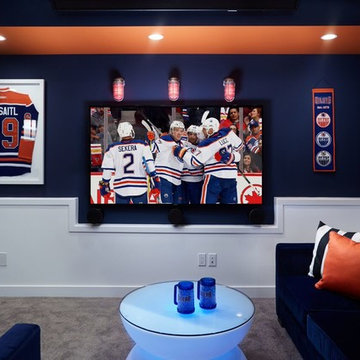
Large contemporary open concept family room in Toronto with a game room, blue walls, carpet, a wall-mounted tv and blue floor.
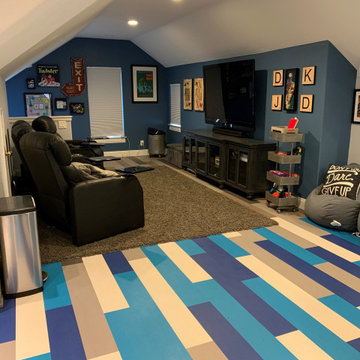
Inspiration for a mid-sized transitional enclosed family room with a game room, blue walls, vinyl floors and blue floor.
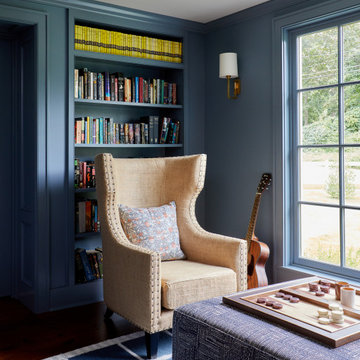
Design by Nina Carbone.
Photo of a mid-sized contemporary open concept family room in Bridgeport with a library, blue walls, carpet and blue floor.
Photo of a mid-sized contemporary open concept family room in Bridgeport with a library, blue walls, carpet and blue floor.
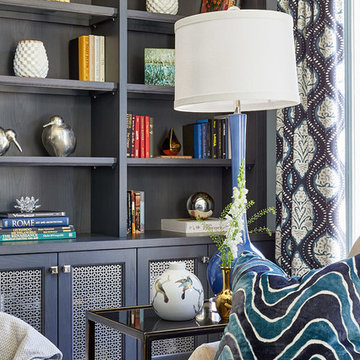
Our goal for this project was to transform this home from family-friendly to an empty nesters sanctuary. We opted for a sophisticated palette throughout the house, featuring blues, greys, taupes, and creams. The punches of colour and classic patterns created a warm environment without sacrificing sophistication.
Project by Richmond Hill interior design firm Lumar Interiors. Also serving Aurora, Newmarket, King City, Markham, Thornhill, Vaughan, York Region, and the Greater Toronto Area.
For more about Lumar Interiors, click here: https://www.lumarinteriors.com/
To learn more about this project, click here: https://www.lumarinteriors.com/portfolio/vaughan-renovation-and-decor/
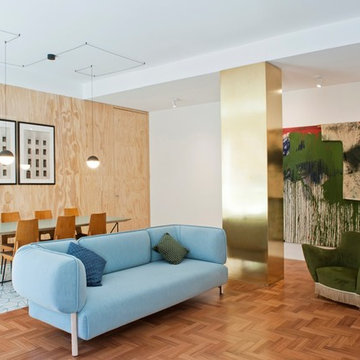
Le nuove pareti divisorie interne, chiudono plasticamente gli spazi e sono realizzate in pannelli di multistrato di legno, per differenziarsi dall'esistente. Le interruzioni materiche la colonna riflettente, la quinta in legno e l’innesto di cementine, determinano il soggiorno, dividono lo spazio in luoghi di passaggio, di convivialità e di osservazione.
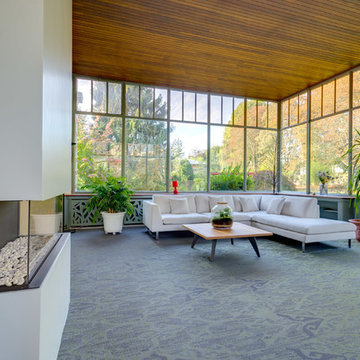
This is an example of a large contemporary open concept family room in Paris with carpet, blue floor and blue walls.
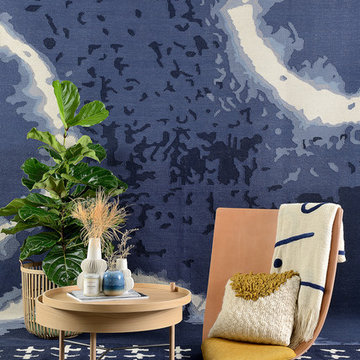
Inspiration for a mid-sized modern family room in Toronto with blue walls, carpet and blue floor.
Family Room Design Photos with Blue Walls and Blue Floor
1