Family Room Design Photos with Blue Floor and Yellow Floor
Refine by:
Budget
Sort by:Popular Today
81 - 100 of 655 photos
Item 1 of 3
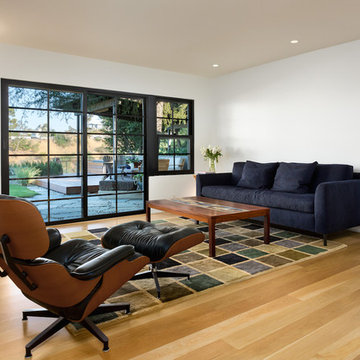
Den with view of canyon and rear yard deck. Photo by Clark Dugger. Furnishings by Susan Deneau Interior Design
This is an example of a mid-sized midcentury enclosed family room in Los Angeles with white walls, light hardwood floors, no fireplace and yellow floor.
This is an example of a mid-sized midcentury enclosed family room in Los Angeles with white walls, light hardwood floors, no fireplace and yellow floor.
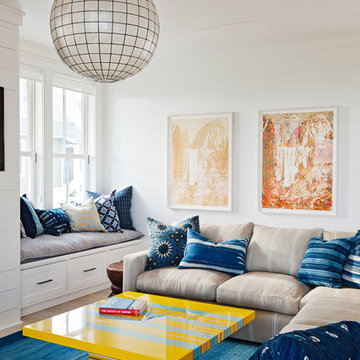
Photo Credit: Julia Lynn
Inspiration for a beach style family room in Charleston with white walls and blue floor.
Inspiration for a beach style family room in Charleston with white walls and blue floor.
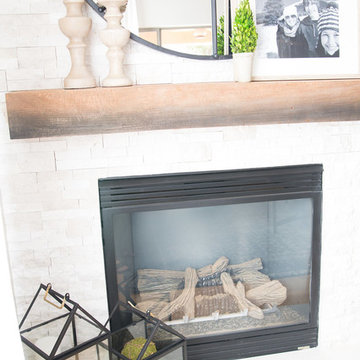
Family room got a new fireplace with stacked stone and a the blue and gray hues offer a light, bright and clean looking new family room!
This is an example of a mid-sized traditional open concept family room in Phoenix with grey walls, light hardwood floors, a standard fireplace, a stone fireplace surround, a wall-mounted tv and yellow floor.
This is an example of a mid-sized traditional open concept family room in Phoenix with grey walls, light hardwood floors, a standard fireplace, a stone fireplace surround, a wall-mounted tv and yellow floor.
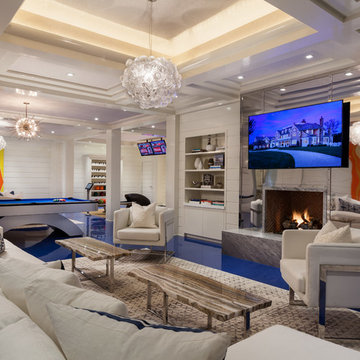
Inspiration for a contemporary family room in New York with white walls, a standard fireplace, blue floor and a metal fireplace surround.
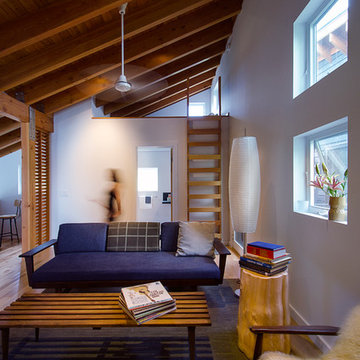
Photo by Carolyn Bates
This is an example of a mid-sized contemporary open concept family room in Burlington with white walls and yellow floor.
This is an example of a mid-sized contemporary open concept family room in Burlington with white walls and yellow floor.
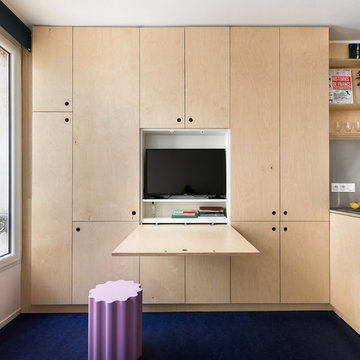
Photo of a small contemporary open concept family room with white walls, linoleum floors, no fireplace, a concealed tv and blue floor.
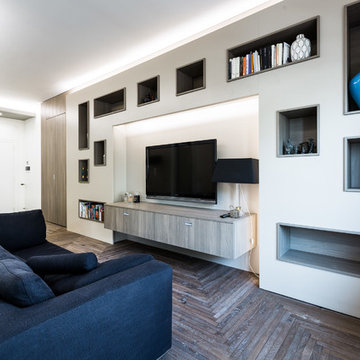
Contemporary open concept family room in Rome with a library, white walls, dark hardwood floors, a wall-mounted tv, no fireplace and blue floor.
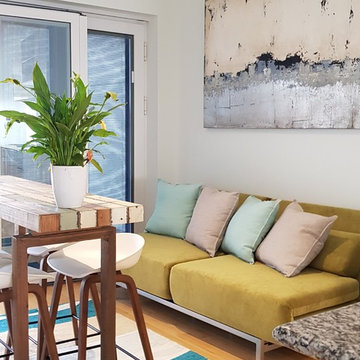
Interior Design and furniture fit-out - Despina Design
Photography - Despina Design
Inspiration for a small beach style open concept family room in Other with a home bar, white walls, bamboo floors and yellow floor.
Inspiration for a small beach style open concept family room in Other with a home bar, white walls, bamboo floors and yellow floor.
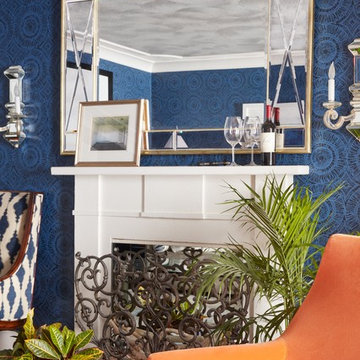
This room is the Media Room in the 2016 Junior League Shophouse. This space is intended for a family meeting space where a multi generation family could gather. The idea is that the kids could be playing video games while their grandparents are relaxing and reading the paper by the fire and their parents could be enjoying a cup of coffee while skimming their emails. This is a shot of the wall mounted tv screen, a ceiling mounted projector is connected to the internet and can stream anything online. Photo by Jared Kuzia.
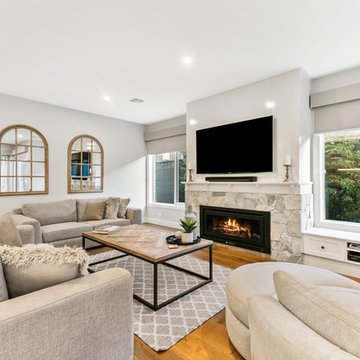
Tracii Wearne
Design ideas for a large transitional open concept family room in Melbourne with white walls, a standard fireplace, a stone fireplace surround, a wall-mounted tv, medium hardwood floors and yellow floor.
Design ideas for a large transitional open concept family room in Melbourne with white walls, a standard fireplace, a stone fireplace surround, a wall-mounted tv, medium hardwood floors and yellow floor.
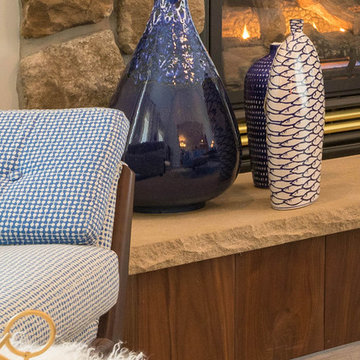
Custom Walnut base helps to hid an old stone base.
Accessories by Home Goods.
HM Collins Photography
Design ideas for a mid-sized modern open concept family room in Other with grey walls, porcelain floors, a standard fireplace, a stone fireplace surround, a wall-mounted tv and blue floor.
Design ideas for a mid-sized modern open concept family room in Other with grey walls, porcelain floors, a standard fireplace, a stone fireplace surround, a wall-mounted tv and blue floor.
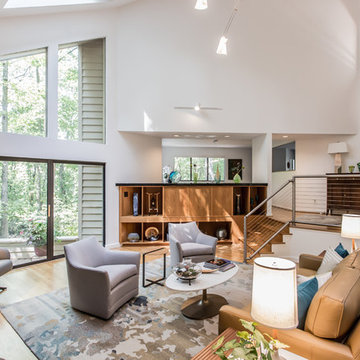
Mid-century modern home got a bit of an update. We added tile to the fireplace and furnished and accessorized the entire space.
This is an example of a mid-sized midcentury open concept family room in DC Metro with white walls, light hardwood floors, a standard fireplace, a tile fireplace surround, a concealed tv and yellow floor.
This is an example of a mid-sized midcentury open concept family room in DC Metro with white walls, light hardwood floors, a standard fireplace, a tile fireplace surround, a concealed tv and yellow floor.
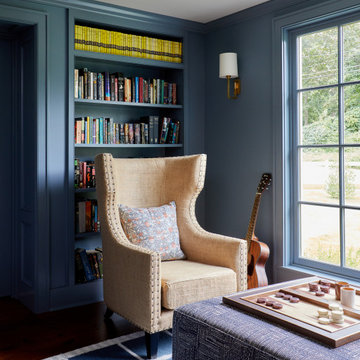
Design by Nina Carbone.
Photo of a mid-sized contemporary open concept family room in Bridgeport with a library, blue walls, carpet and blue floor.
Photo of a mid-sized contemporary open concept family room in Bridgeport with a library, blue walls, carpet and blue floor.
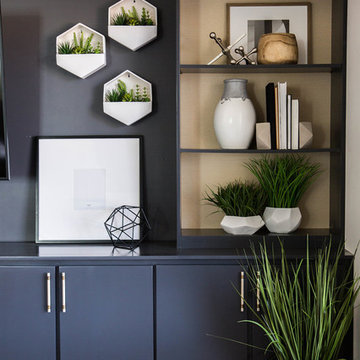
Custom Built in with Sherwin Williams Chelsea Gray cabinet color and bone/Brass CB2 Cabinet Hardware.
Design ideas for a large transitional open concept family room in Phoenix with white walls, light hardwood floors, a built-in media wall and yellow floor.
Design ideas for a large transitional open concept family room in Phoenix with white walls, light hardwood floors, a built-in media wall and yellow floor.
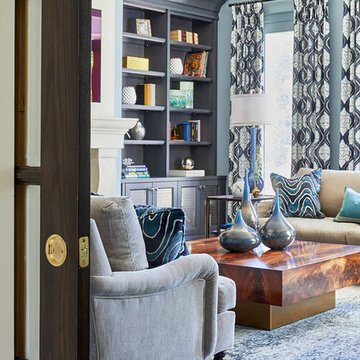
Our goal for this project was to transform this home from family-friendly to an empty nesters sanctuary. We opted for a sophisticated palette throughout the house, featuring blues, greys, taupes, and creams. The punches of colour and classic patterns created a warm environment without sacrificing sophistication.
Home located in Thornhill, Vaughan. Designed by Lumar Interiors who also serve Richmond Hill, Aurora, Nobleton, Newmarket, King City, Markham, Thornhill, York Region, and the Greater Toronto Area.
For more about Lumar Interiors, click here: https://www.lumarinteriors.com/
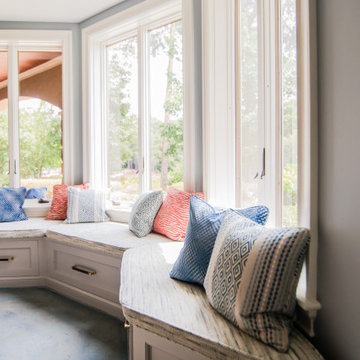
The lake level of this home was dark and dreary. Everywhere you looked, there was brown... dark brown painted window casings, door casings, and baseboards... brown stained concrete (in bad shape), brown wood countertops, brown backsplash tile, and black cabinetry. We refinished the concrete floor into a beautiful water blue, removed the rustic stone fireplace and created a beautiful quartzite stone surround, used quartzite countertops that flow with the new marble mosaic backsplash, lightened up the cabinetry in a soft gray, and added lots of layers of color in the furnishings. The result is was a fun space to hang out with family and friends.
Rugs by Roya Rugs, sofa by Tomlinson, sofa fabric by Cowtan & Tout, bookshelves by Vanguard, coffee table by ST2, floor lamp by Vistosi.
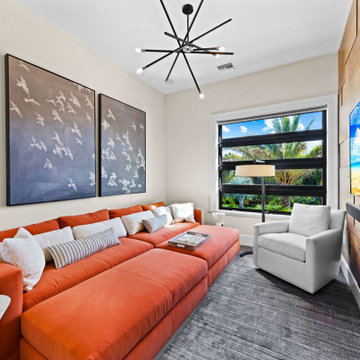
Photo of a mid-sized contemporary loft-style family room in Grand Rapids with white walls, carpet, a wall-mounted tv and blue floor.
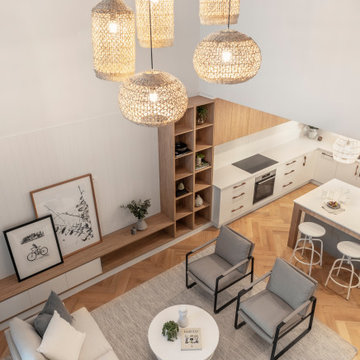
Mid-sized scandinavian open concept family room in Gold Coast - Tweed with grey walls, light hardwood floors, no fireplace, yellow floor and vaulted.
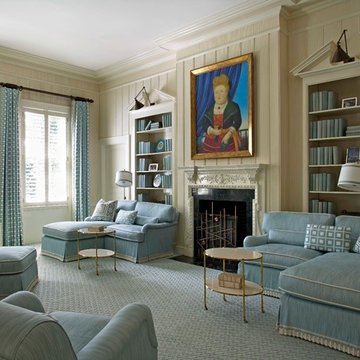
Mark Roskams Photography
Photo of a beach style family room in Miami with a library, beige walls, no fireplace, no tv, carpet and blue floor.
Photo of a beach style family room in Miami with a library, beige walls, no fireplace, no tv, carpet and blue floor.
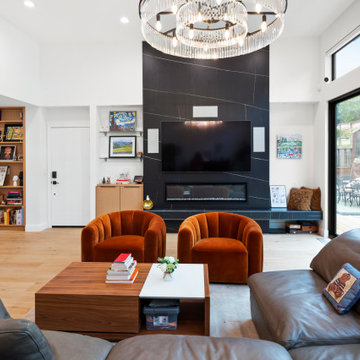
Large modern open concept family room in San Francisco with white walls, light hardwood floors, no fireplace, a stone fireplace surround, a wall-mounted tv and yellow floor.
Family Room Design Photos with Blue Floor and Yellow Floor
5