Family Room Design Photos with Blue Walls and Brown Floor
Refine by:
Budget
Sort by:Popular Today
61 - 80 of 1,834 photos
Item 1 of 3
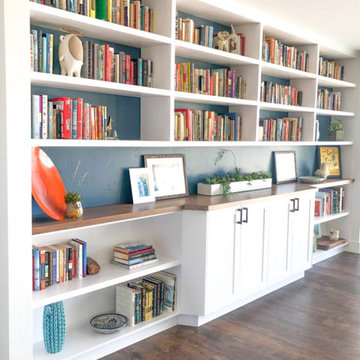
Inspiration for a midcentury family room in San Diego with a library, blue walls, dark hardwood floors and brown floor.
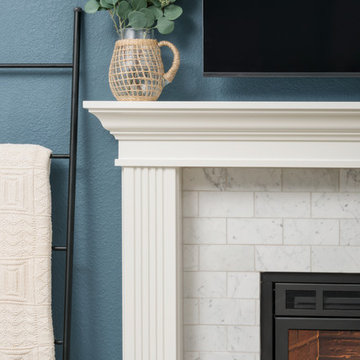
Photo by Exceptional Frames
This is an example of a mid-sized traditional family room in San Francisco with blue walls, dark hardwood floors, a standard fireplace, a stone fireplace surround, a wall-mounted tv and brown floor.
This is an example of a mid-sized traditional family room in San Francisco with blue walls, dark hardwood floors, a standard fireplace, a stone fireplace surround, a wall-mounted tv and brown floor.
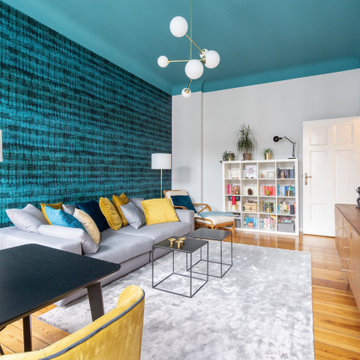
Ein neues Design für eine charmante Berliner Altbauwohnung: Für dieses Kreuzberger Objekt gestaltete THE INNER HOUSE ein elegantes, farbiges und harmonisches Gesamtkonzept. Wohn- und Schlafzimmer überzeugen nun durch stimmige Farben, welche die Wirkung der vorher ausschließlich weißen Räume komplett verändern. Im Wohnzimmer sind Familienerbstücke harmonisch mit neu erworbenen Möbeln kombiniert, die Gesamtgestaltung lässt den Raum gemütlicher und gleichzeitig größer erscheinen als bisher. Auch das Schlafzimmer erscheint in neuem Licht: Mit warmen Blautönen wurde ein behaglicher Rückzugsort geschaffen. Da das Schlafzimmer zu wenig Platz für ausreichenden Stauraum bietet, wurde ein maßgefertigter Schrank entworfen, der stattdessen die komplette Länge des Flurs nutzt. Ein ausgefeiltes Lichtkonzept trägt zur Stimmung in der gesamten Wohnung bei.
English: https://innerhouse.net/en/portfolio-item/apartment-berlin-iv/
Interior Design & Styling: THE INNER HOUSE
Möbeldesign und Umsetzung: Jenny Orgis, https://salon.io/jenny-orgis
Fotos: © THE INNER HOUSE, Fotograf: Armir Koka, https://www.armirkoka.com
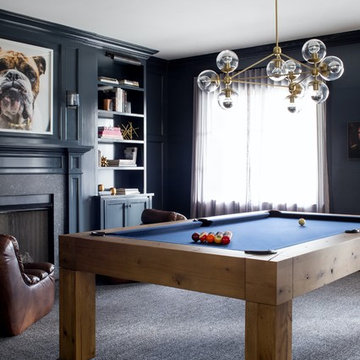
Architecture, Interior Design, Custom Furniture Design, & Art Curation by Chango & Co.
Photography by Raquel Langworthy
See the feature in Domino Magazine

The great room opens out to the beautiful back terrace and pool Much of the furniture in this room was custom designed. We designed the bookcase and fireplace mantel, as well as the trim profile for the coffered ceiling.

Famliy room remodel with painted fireplace
Inspiration for a mid-sized transitional open concept family room in DC Metro with brown floor, vaulted, blue walls, medium hardwood floors, a standard fireplace, a brick fireplace surround and a corner tv.
Inspiration for a mid-sized transitional open concept family room in DC Metro with brown floor, vaulted, blue walls, medium hardwood floors, a standard fireplace, a brick fireplace surround and a corner tv.
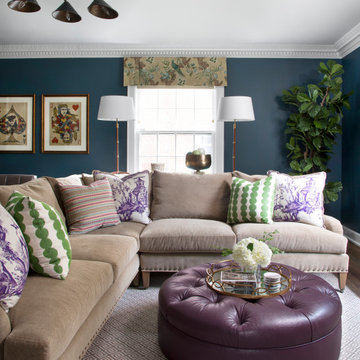
Moody Family Room with Pops of Color, Photo by Emily Minton Redfield
Large transitional enclosed family room in Chicago with blue walls, medium hardwood floors, no fireplace and brown floor.
Large transitional enclosed family room in Chicago with blue walls, medium hardwood floors, no fireplace and brown floor.
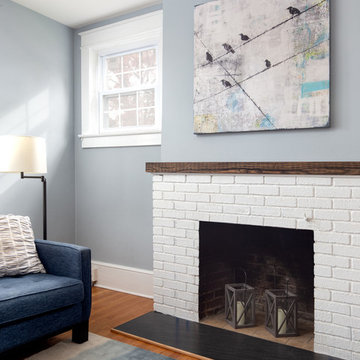
We replaced the old fireplace hearth with the same honed black granite used in the nearby kitchen. Repeating the finish in the living room helps to unify the spaces.
Photos: Jenn Verrier Photography
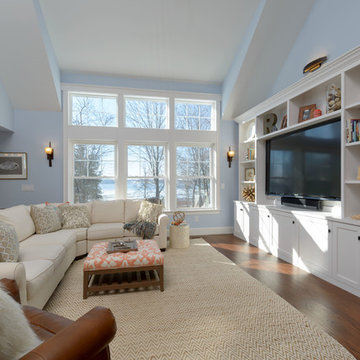
Photo by John Hession; Artist: Susan O'Donnell
Design ideas for a large transitional open concept family room in Boston with blue walls, medium hardwood floors, a built-in media wall and brown floor.
Design ideas for a large transitional open concept family room in Boston with blue walls, medium hardwood floors, a built-in media wall and brown floor.
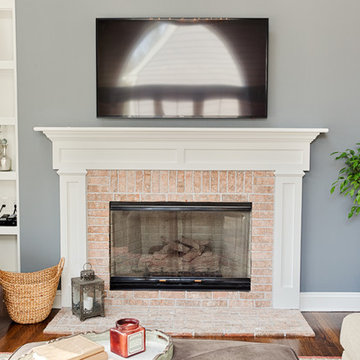
A lovely peaceful space for friends and family to gather.
The flat screen TV is mounted above the fireplace and beside it is a built- in bookcase.
The Fireplace Hearth's white painted surface is custom designed and built in a transitional style that works beautifully with this lovely light and airy home.
Photos by Alicia's Art, LLC
RUDLOFF Custom Builders, is a residential construction company that connects with clients early in the design phase to ensure every detail of your project is captured just as you imagined. RUDLOFF Custom Builders will create the project of your dreams that is executed by on-site project managers and skilled craftsman, while creating lifetime client relationships that are build on trust and integrity.
We are a full service, certified remodeling company that covers all of the Philadelphia suburban area including West Chester, Gladwynne, Malvern, Wayne, Haverford and more.
As a 6 time Best of Houzz winner, we look forward to working with you on your next project.
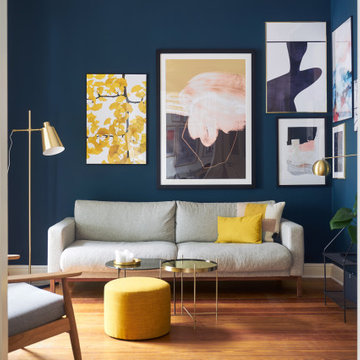
Photo of a contemporary family room in Berlin with blue walls, medium hardwood floors and brown floor.
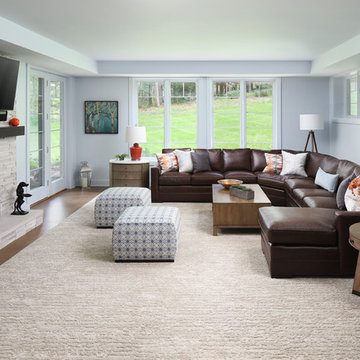
David Sparks
Design ideas for a mid-sized transitional family room in Grand Rapids with blue walls, medium hardwood floors, a standard fireplace, a stone fireplace surround and brown floor.
Design ideas for a mid-sized transitional family room in Grand Rapids with blue walls, medium hardwood floors, a standard fireplace, a stone fireplace surround and brown floor.
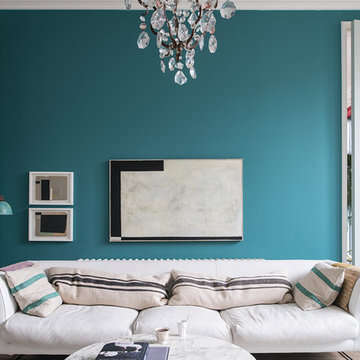
This is an example of a small contemporary enclosed family room in Nuremberg with blue walls, medium hardwood floors, no fireplace and brown floor.
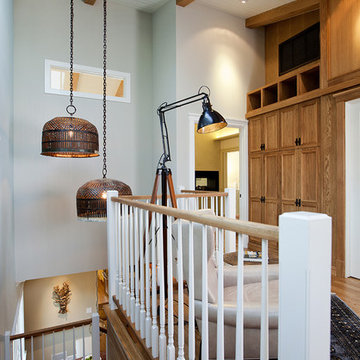
Photo of a small contemporary loft-style family room in Los Angeles with blue walls, medium hardwood floors, no fireplace, a wall-mounted tv and brown floor.
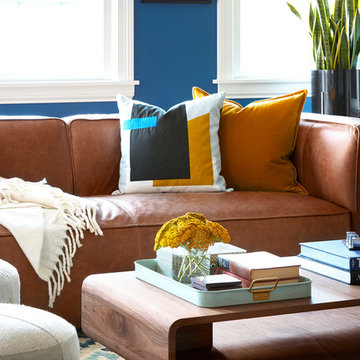
Photo: Dustin Halleck
Inspiration for an eclectic open concept family room in Chicago with blue walls, medium hardwood floors, a standard fireplace, a stone fireplace surround, a wall-mounted tv and brown floor.
Inspiration for an eclectic open concept family room in Chicago with blue walls, medium hardwood floors, a standard fireplace, a stone fireplace surround, a wall-mounted tv and brown floor.
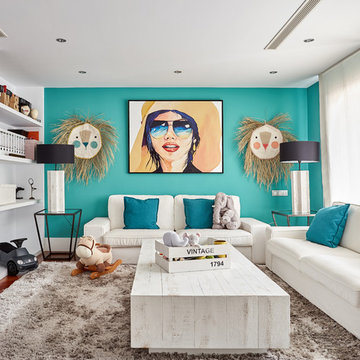
Fotos: Carla Capdevila Baquero
Inspiration for a mid-sized eclectic enclosed family room in Madrid with a built-in media wall, blue walls, no fireplace, a library, dark hardwood floors and brown floor.
Inspiration for a mid-sized eclectic enclosed family room in Madrid with a built-in media wall, blue walls, no fireplace, a library, dark hardwood floors and brown floor.
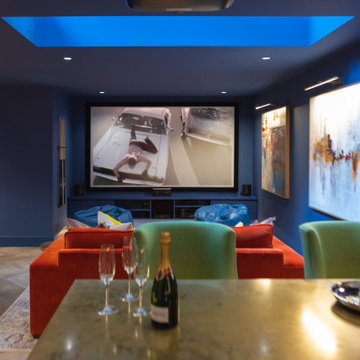
THE COMPLETE RENOVATION OF A LARGE DETACHED FAMILY HOME
This project was a labour of love from start to finish and we think it shows. We worked closely with the architect and contractor to create the interiors of this stunning house in Richmond, West London. The existing house was just crying out for a new lease of life, it was so incredibly tired and dated. An interior designer’s dream.
A new rear extension was designed to house the vast kitchen diner. Below that in the basement – a cinema, games room and bar. In addition, the drawing room, entrance hall, stairwell master bedroom and en-suite also came under our remit. We took all these areas on plan and articulated our concepts to the client in 3D. Then we implemented the whole thing for them. So Timothy James Interiors were responsible for curating or custom-designing everything you see in these photos
OUR FULL INTERIOR DESIGN SERVICE INCLUDING PROJECT COORDINATION AND IMPLEMENTATION
Our brief for this interior design project was to create a ‘private members club feel’. Precedents included Soho House and Firmdale Hotels. This is very much our niche so it’s little wonder we were appointed. Cosy but luxurious interiors with eye-catching artwork, bright fabrics and eclectic furnishings.
The scope of services for this project included both the interior design and the interior architecture. This included lighting plan , kitchen and bathroom designs, bespoke joinery drawings and a design for a stained glass window.
This project also included the full implementation of the designs we had conceived. We liaised closely with appointed contractor and the trades to ensure the work was carried out in line with the designs. We ordered all of the interior finishes and had them delivered to the relevant specialists. Furniture, soft furnishings and accessories were ordered alongside the site works. When the house was finished we conducted a full installation of the furnishings, artwork and finishing touches.

After photo of living room makeover
Mid-sized transitional open concept family room in Atlanta with blue walls, dark hardwood floors, a standard fireplace, a wood fireplace surround, a wall-mounted tv, brown floor, coffered and panelled walls.
Mid-sized transitional open concept family room in Atlanta with blue walls, dark hardwood floors, a standard fireplace, a wood fireplace surround, a wall-mounted tv, brown floor, coffered and panelled walls.
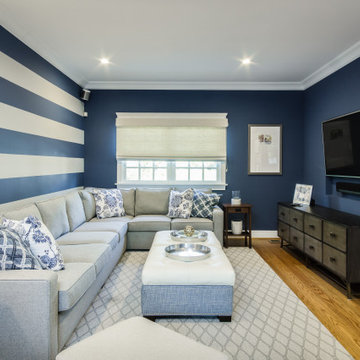
Inspiration for a mid-sized transitional enclosed family room in Los Angeles with blue walls, light hardwood floors, a wall-mounted tv, brown floor and no fireplace.
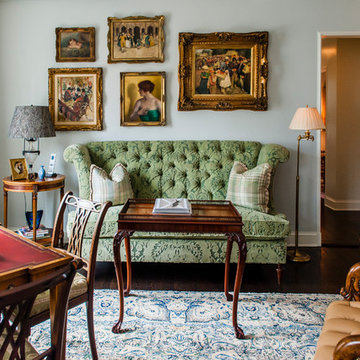
This is an example of a traditional family room in New York with a game room, blue walls, dark hardwood floors and brown floor.
Family Room Design Photos with Blue Walls and Brown Floor
4