Family Room Design Photos with Blue Walls and No TV
Sort by:Popular Today
101 - 120 of 814 photos
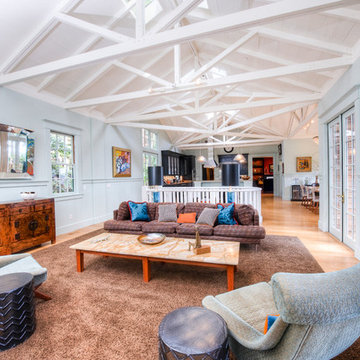
A very rare opportunity presents itself in the offering of this Mill Valley estate covering 1.86 acres in the Redwoods. The property, formerly known as the Swiss Hiking Club lodge, has now been transformed. It has been exquisitely remodeled throughout, down to the very last detail. The property consists of five buildings: The Main House; the Cottage/Office; a Studio/Office; a Chalet Guest House; and an Accessory, two-room building for food and glassware storage. There are also two double-car garages. Nestled amongst the redwoods this elevated property offers privacy and serves as a sanctuary for friends and family. The old world charm of the entire estate combines with luxurious modern comforts to create a peaceful and relaxed atmosphere. The property contains the perfect combination of inside and outside spaces with gardens, sunny lawns, a fire pit, and wraparound decks on the Main House complete with a redwood hot tub. After you ride up the state of the art tram from the street and enter the front door you are struck by the voluminous ceilings and spacious floor plans which offer relaxing and impressive entertaining spaces. The impeccably renovated estate has elegance and charm which creates a quality of life that stands apart in this lovely Mill Valley community. The Dipsea Stairs are easily accessed from the house affording a romantic walk to downtown Mill Valley. You can enjoy the myriad hiking and biking trails of Mt. Tamalpais literally from your doorstep.
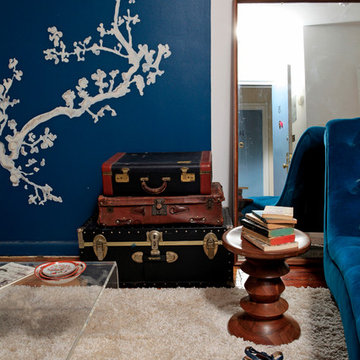
Small contemporary enclosed family room in New York with blue walls, dark hardwood floors, no tv and no fireplace.
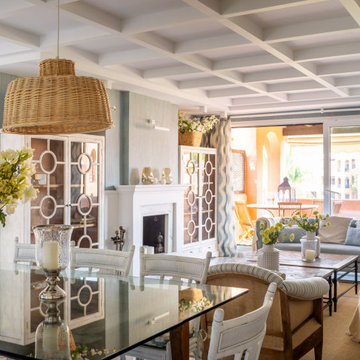
Photo of a large beach style open concept family room in Malaga with blue walls, marble floors, a standard fireplace, a plaster fireplace surround, no tv, grey floor, exposed beam and wallpaper.

The bar itself has varying levels of privacy for its members. The main room is the most open and is dramatically encircled by glass display cases housing members’ private stock. A Japanese style bar anchors the middle of the room, while adjacent semi-private spaces have exclusive views of Lido Park. Complete privacy is provided via two VIP rooms accessible only by the owner.
AWARDS
Restaurant & Bar Design Awards | London
PUBLISHED
World Interior News | London

Our clients were keen to get more from this space. They didn't use the pool so were looking for a space that they could get more use out of. Big entertainers they wanted a multifunctional space that could accommodate many guests at a time. The space has be redesigned to incorporate a home bar area, large dining space and lounge and sitting space as well as dance floor.
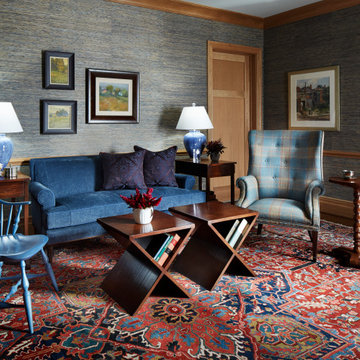
This is an example of a traditional open concept family room in Other with a library, blue walls, dark hardwood floors, multi-coloured floor, wallpaper, a standard fireplace, a wood fireplace surround and no tv.
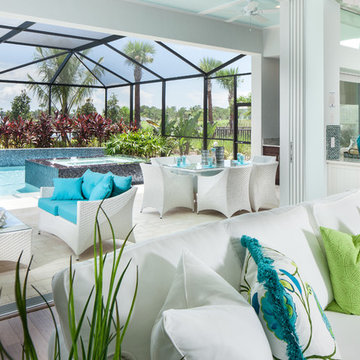
knaak design group
This is an example of a large modern open concept family room in Miami with blue walls and no tv.
This is an example of a large modern open concept family room in Miami with blue walls and no tv.
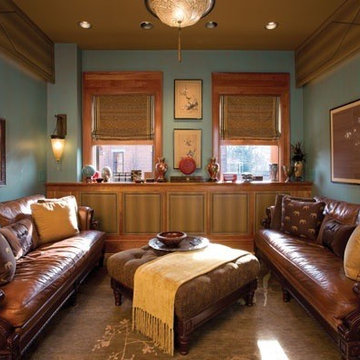
Former kitchen converted to a TV/Sitting room
Will Shilling - Capital Style
Small eclectic enclosed family room in Columbus with blue walls, carpet, no fireplace and no tv.
Small eclectic enclosed family room in Columbus with blue walls, carpet, no fireplace and no tv.
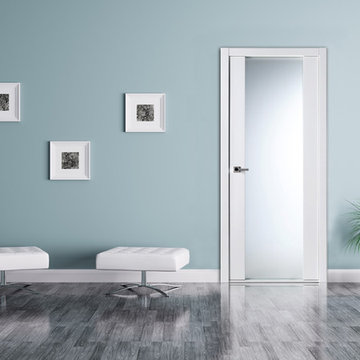
SmarProTM Interior Lacquered Door Collection combines sleek modern design and strong, durable construction. We carefully select high quality materials to produce our doors with minimal environmental impact.
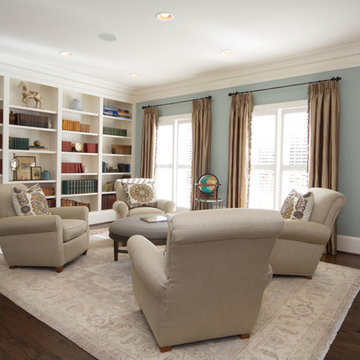
A gorgeous home that just needed a little guidance! Our client came to us needing help with finding the right design that would match her personality as well as cohesively bring together her traditional and contemporary pieces.
For this project, we focused on merging her design styles together through new and custom textiles and fabrics as well as layering textures. Reupholstering furniture, adding custom throw pillows, and displaying her traditional art collection (mixed in with some newer, contemporary pieces we picked out) was the key to bringing our client's unique style together.
Home located in Atlanta, Georgia. Designed by interior design firm, VRA Interiors, who serve the entire Atlanta metropolitan area including Buckhead, Dunwoody, Sandy Springs, Cobb County, and North Fulton County.
For more about VRA Interior Design, click here: https://www.vrainteriors.com/
To learn more about this project, click here: https://www.vrainteriors.com/portfolio/riverland-court/
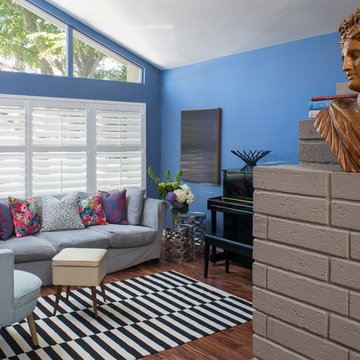
Meghan Bob Photography
This is an example of a mid-sized traditional open concept family room in Los Angeles with a music area, blue walls, medium hardwood floors, a standard fireplace, a brick fireplace surround and no tv.
This is an example of a mid-sized traditional open concept family room in Los Angeles with a music area, blue walls, medium hardwood floors, a standard fireplace, a brick fireplace surround and no tv.
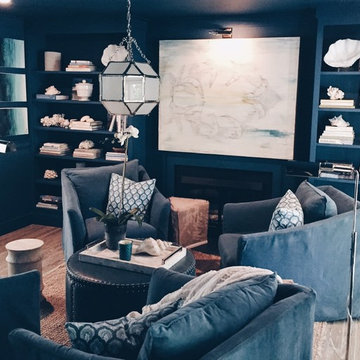
Walls Trim and Millwork: Benjamin Moore Slate Teal 2058-20
Inspiration for a mid-sized eclectic open concept family room in Miami with a library, blue walls, dark hardwood floors, a standard fireplace, a metal fireplace surround and no tv.
Inspiration for a mid-sized eclectic open concept family room in Miami with a library, blue walls, dark hardwood floors, a standard fireplace, a metal fireplace surround and no tv.
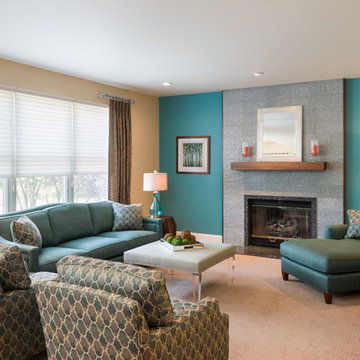
Paul S. Bartholomew Photography
This is an example of a large open concept family room in New York with blue walls, carpet, a standard fireplace, a tile fireplace surround and no tv.
This is an example of a large open concept family room in New York with blue walls, carpet, a standard fireplace, a tile fireplace surround and no tv.
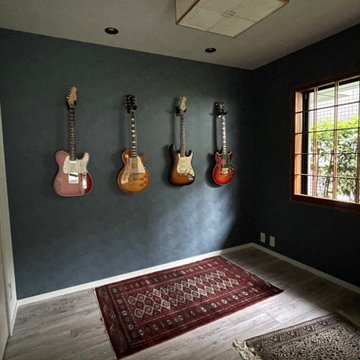
6畳の和室と一間の押入計7.5畳を、あえて小さな4.5畳のスタジオと3畳のファミリークローゼットに変更
廊下からもスタジオからも出入りできるようになっています
テレワーク時の家族の書斎、音楽好きのご主人が楽器と過ごすスタジオ、遠方の家族や友人が落ち着いて宿泊できるゲストルーム、多機能でありながら既存の障子や和紙照明を残すことで、落ち着いた雰囲気に。
「レッチリのスタジオ風にしたい!」と最初に拝見したインディゴの部屋+和風のしょうじテイストや木目をわずかに残した白い巾木が、
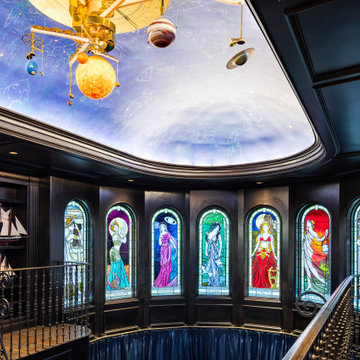
Design ideas for an expansive transitional open concept family room in Austin with a library, blue walls, dark hardwood floors, no fireplace, no tv and brown floor.
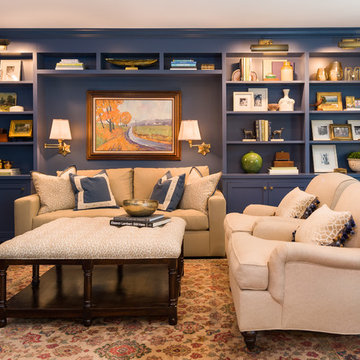
photo by Nicole Serradimigni
Photo of a large traditional enclosed family room in Chicago with a library, blue walls, dark hardwood floors, no fireplace, no tv and brown floor.
Photo of a large traditional enclosed family room in Chicago with a library, blue walls, dark hardwood floors, no fireplace, no tv and brown floor.
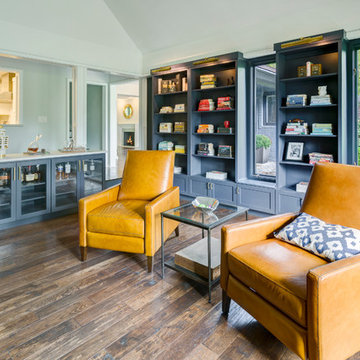
This is an example of a mid-sized contemporary open concept family room in Los Angeles with a library, blue walls, medium hardwood floors, a standard fireplace and no tv.
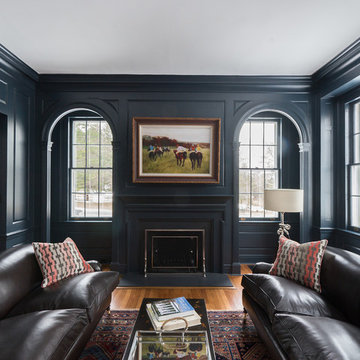
Library/ Game room
Inspiration for a large traditional open concept family room in New York with a library, blue walls, medium hardwood floors, a standard fireplace and no tv.
Inspiration for a large traditional open concept family room in New York with a library, blue walls, medium hardwood floors, a standard fireplace and no tv.

This coastal home is full of coastal accessories, soft armchairs, custom built in cabinetry, simple linen curtains, wood details...beautifully designed!!
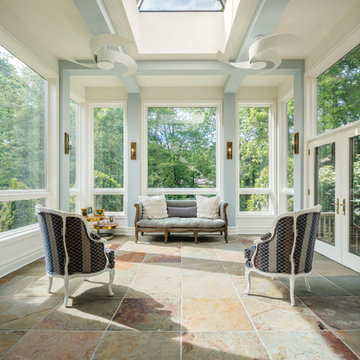
Photo of a mid-sized transitional enclosed family room in New York with blue walls, slate floors, no fireplace, no tv and multi-coloured floor.
Family Room Design Photos with Blue Walls and No TV
6