All Fireplace Surrounds Family Room Design Photos with Blue Walls
Refine by:
Budget
Sort by:Popular Today
161 - 180 of 2,353 photos
Item 1 of 3
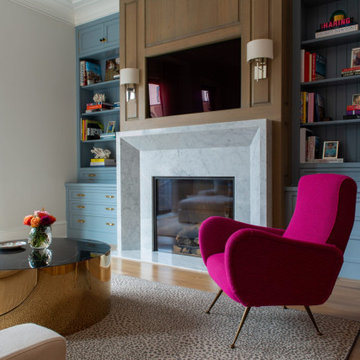
California chic family room
Mid-sized beach style open concept family room in Chicago with a library, blue walls, medium hardwood floors, a standard fireplace, a stone fireplace surround, a built-in media wall and brown floor.
Mid-sized beach style open concept family room in Chicago with a library, blue walls, medium hardwood floors, a standard fireplace, a stone fireplace surround, a built-in media wall and brown floor.
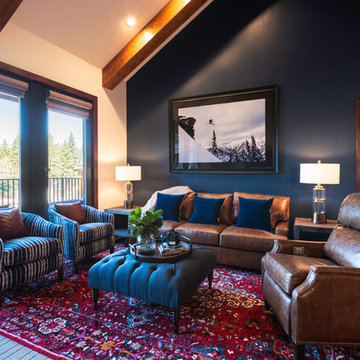
Open great room with navy blue and merlot color palette.
Photography by Brad Scott Visuals.
Inspiration for a mid-sized country open concept family room in Other with blue walls, carpet, a standard fireplace, a stone fireplace surround, a wall-mounted tv and multi-coloured floor.
Inspiration for a mid-sized country open concept family room in Other with blue walls, carpet, a standard fireplace, a stone fireplace surround, a wall-mounted tv and multi-coloured floor.
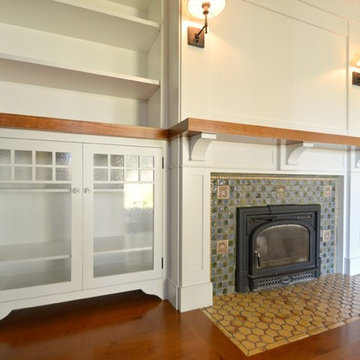
Design ideas for a mid-sized traditional enclosed family room in Philadelphia with blue walls, medium hardwood floors, a standard fireplace, a tile fireplace surround, no tv and brown floor.
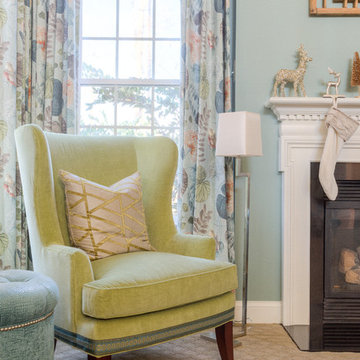
Tracy deShazo Interiors
Location: Midlothian, VA, USA
Aware of the financial investment clients put into their homes, I combine my business and design expertise while working with each client to understand their taste, enhance their style and create spaces they will enjoy for years to come.
It’s been said that I have a “good” eye. I won’t discount that statement and I’d add I have an affinity to people, places and things that tell a story. My clients benefit from my passion and ability to turn their homes into finely curated spaces through the use of beautiful textiles, amazing lighting and furniture pieces that are as timeless as they are wonderfully unique. I enjoy the creative process and work with people who are building their dream homes, remodeling existing homes or desire a fresh take on a well lived-in space.
I see the client–designer relationship as a partnership with a desire to deliver an end result that exceeds my client’s expectations. I approach each project with professionalism, unparalleled excitement and a commitment for designing homes that are as livable as they are beautiful.
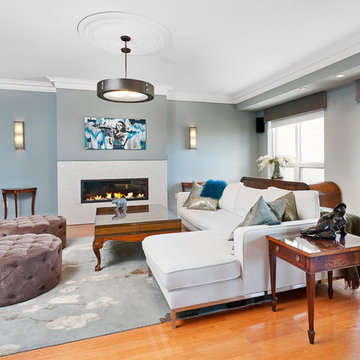
Paul Williamson Commercial Photography
Inspiration for a transitional open concept family room in Toronto with blue walls, medium hardwood floors, a ribbon fireplace and a stone fireplace surround.
Inspiration for a transitional open concept family room in Toronto with blue walls, medium hardwood floors, a ribbon fireplace and a stone fireplace surround.
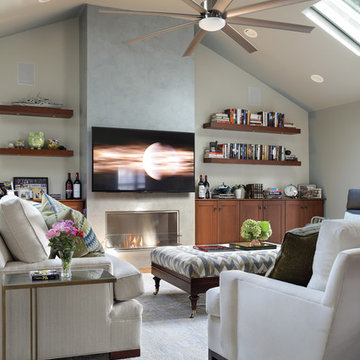
My clients always wanted a fireplace in the family room but could not build the necessary chimney due to building restrictions. To overcome this obstacle we installed an Eco Smart bio fuel fireplace. which became the focal point of the room. Next we added custom cabinetry for storage which coordinated with the kitchen (which is an open room adjacent to this space). Custom furnishings from American Leather and Hickory Chair were selected for my tall client. High performance fabrics were selected to provide worry free enjoyment of the furniture. Finishing accent pieces from Charleston Forge add a warm and contemporary vibe to the pace. The dark stain is a beautiful contrast to the lighter colorway. As you can see there are 2 skylights and 2 very large windows so light is not a problem but sun and heat are. With the height of the ceilings, we needed a large but good looking ceiling fan to control the temperature. An oversize custom ceiling fan was chosen. The walls are a coordinated blue grey to compliment the Venetian plaster finished fireplace column. The rear wall is painted a contrasting color to highlight the fireplace and the built in cherry cabinetry. a Vintage Patchwork rug defines the furniture area and helps soften the sound in the room Custom artwork by the clients mother add the final touches. Peter Rymwid Architectural Photography
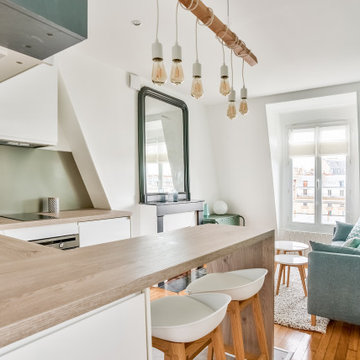
Le comptoir permet de séparer le coin cuisine aménagé dans le salon..
Small contemporary loft-style family room in Paris with blue walls, light hardwood floors, a standard fireplace and a plaster fireplace surround.
Small contemporary loft-style family room in Paris with blue walls, light hardwood floors, a standard fireplace and a plaster fireplace surround.
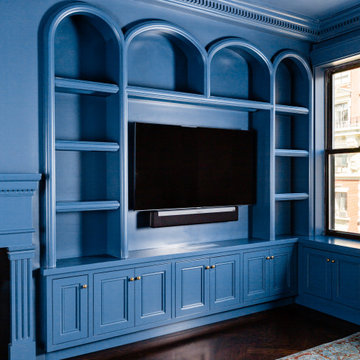
Custom metal screen and steel doors separate public living areas from private.
Inspiration for a small transitional enclosed family room in New York with a library, blue walls, medium hardwood floors, a two-sided fireplace, a stone fireplace surround, a built-in media wall, brown floor, recessed and panelled walls.
Inspiration for a small transitional enclosed family room in New York with a library, blue walls, medium hardwood floors, a two-sided fireplace, a stone fireplace surround, a built-in media wall, brown floor, recessed and panelled walls.
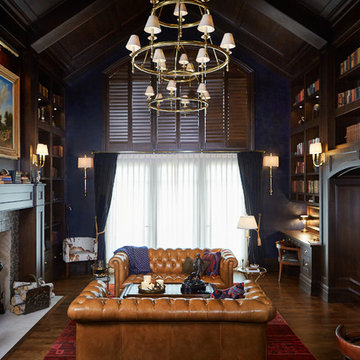
Design ideas for a large traditional enclosed family room in Grand Rapids with a library, blue walls, dark hardwood floors, a standard fireplace, a tile fireplace surround, a built-in media wall and brown floor.
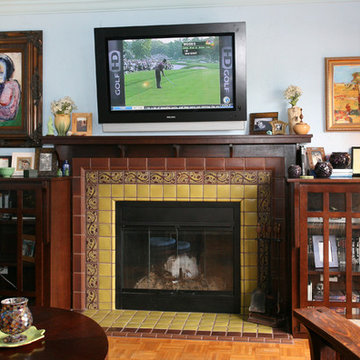
Handsome traditional craftsman oak fireplace surround and built-in cabinets.
Mid-sized arts and crafts open concept family room in Orange County with blue walls, medium hardwood floors, a standard fireplace, a tile fireplace surround and a wall-mounted tv.
Mid-sized arts and crafts open concept family room in Orange County with blue walls, medium hardwood floors, a standard fireplace, a tile fireplace surround and a wall-mounted tv.
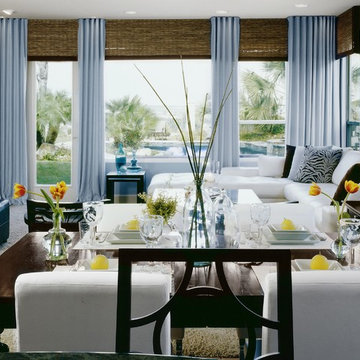
Design ideas for a large modern open concept family room in San Diego with blue walls, carpet, a corner fireplace and a plaster fireplace surround.
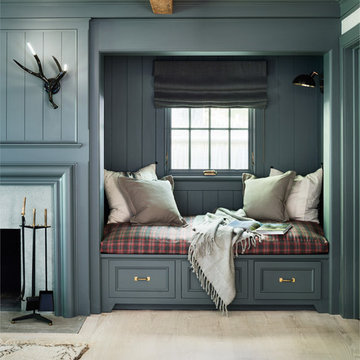
Photo of a country family room in New York with blue walls, light hardwood floors and a wood fireplace surround.
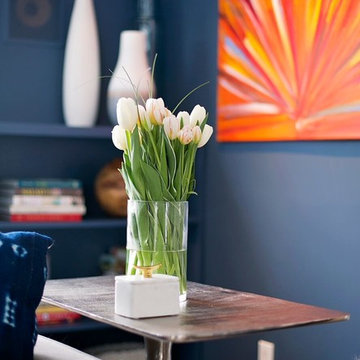
Alexey Gold-Dvoryadkin
Inspiration for a mid-sized modern enclosed family room in New York with blue walls, carpet, a standard fireplace, a stone fireplace surround and a wall-mounted tv.
Inspiration for a mid-sized modern enclosed family room in New York with blue walls, carpet, a standard fireplace, a stone fireplace surround and a wall-mounted tv.
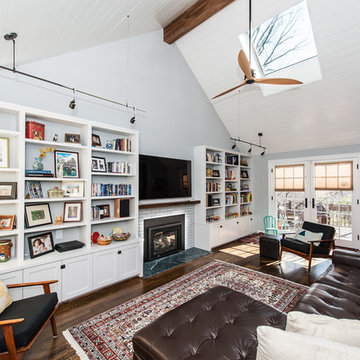
Finecraft Contractors, Inc.
Drakakis Architecture, LLC
Susie Soleimani Photography
Photo of a large traditional open concept family room in DC Metro with a library, blue walls, dark hardwood floors, a standard fireplace, a brick fireplace surround, a wall-mounted tv and brown floor.
Photo of a large traditional open concept family room in DC Metro with a library, blue walls, dark hardwood floors, a standard fireplace, a brick fireplace surround, a wall-mounted tv and brown floor.
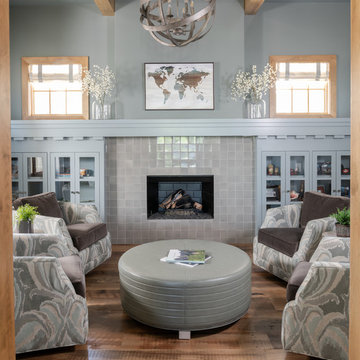
Michael Hunter
Inspiration for a transitional family room in Dallas with blue walls, medium hardwood floors, a standard fireplace, a tile fireplace surround and brown floor.
Inspiration for a transitional family room in Dallas with blue walls, medium hardwood floors, a standard fireplace, a tile fireplace surround and brown floor.
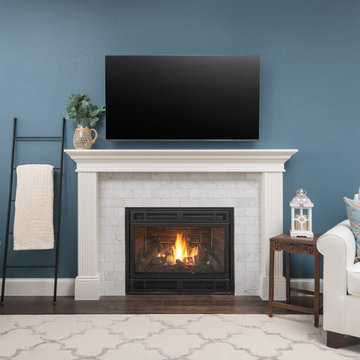
Photo by Exceptional Frames
Photo of a mid-sized traditional family room in San Francisco with blue walls, dark hardwood floors, a standard fireplace, a stone fireplace surround, a wall-mounted tv and brown floor.
Photo of a mid-sized traditional family room in San Francisco with blue walls, dark hardwood floors, a standard fireplace, a stone fireplace surround, a wall-mounted tv and brown floor.
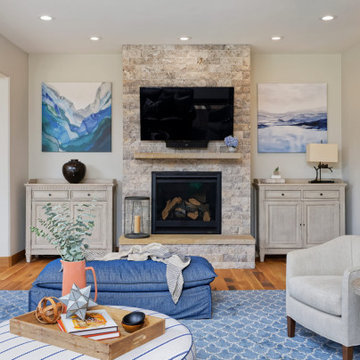
Our Denver studio designed this home to reflect the stunning mountains that it is surrounded by. See how we did it.
---
Project designed by Denver, Colorado interior designer Margarita Bravo. She serves Denver as well as surrounding areas such as Cherry Hills Village, Englewood, Greenwood Village, and Bow Mar.
For more about MARGARITA BRAVO, click here: https://www.margaritabravo.com/
To learn more about this project, click here: https://www.margaritabravo.com/portfolio/mountain-chic-modern-rustic-home-denver/
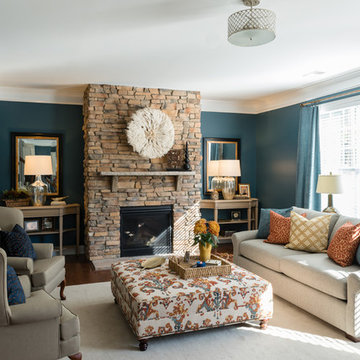
Cam Richards Photography
Inspiration for a mid-sized transitional open concept family room in Charlotte with blue walls, medium hardwood floors, a standard fireplace, a stone fireplace surround, no tv and brown floor.
Inspiration for a mid-sized transitional open concept family room in Charlotte with blue walls, medium hardwood floors, a standard fireplace, a stone fireplace surround, no tv and brown floor.
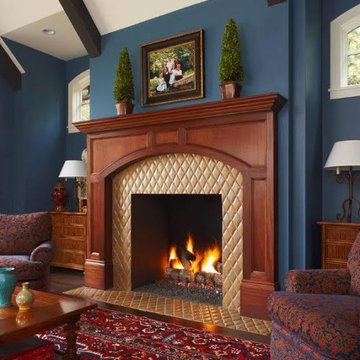
Mid-sized traditional enclosed family room in Detroit with blue walls, a standard fireplace, dark hardwood floors, a tile fireplace surround and no tv.
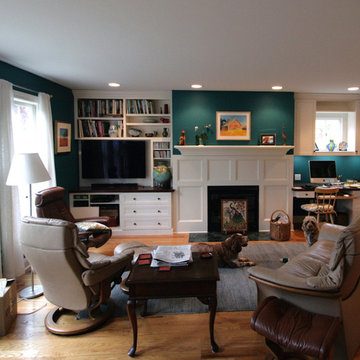
Photo of a mid-sized traditional enclosed family room in Bridgeport with a library, light hardwood floors, a standard fireplace, a stone fireplace surround, a built-in media wall and blue walls.
All Fireplace Surrounds Family Room Design Photos with Blue Walls
9