Family Room Design Photos with Brown Walls and Brown Floor
Refine by:
Budget
Sort by:Popular Today
1 - 20 of 1,438 photos
Item 1 of 3
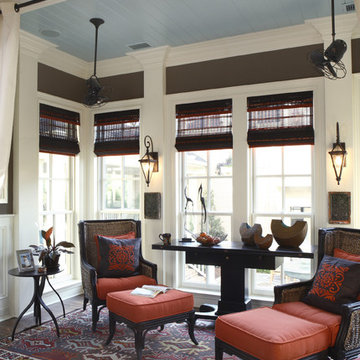
This is an example of a traditional family room in Charleston with brown walls, dark hardwood floors and brown floor.
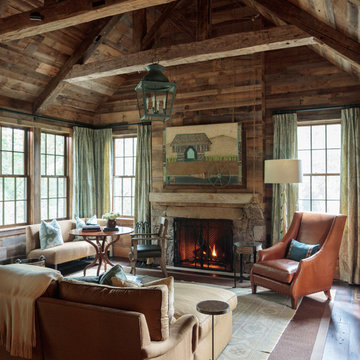
Country family room in Other with brown walls, dark hardwood floors, a standard fireplace, a stone fireplace surround and brown floor.
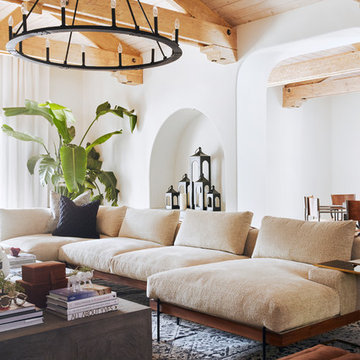
Adding Large Candle Holders in niches helps create depth in the room and keeping the integrity of the Spanish Influenced home.
Design ideas for a large mediterranean open concept family room in Phoenix with brown walls, slate floors, a standard fireplace, a concrete fireplace surround, a wall-mounted tv and brown floor.
Design ideas for a large mediterranean open concept family room in Phoenix with brown walls, slate floors, a standard fireplace, a concrete fireplace surround, a wall-mounted tv and brown floor.
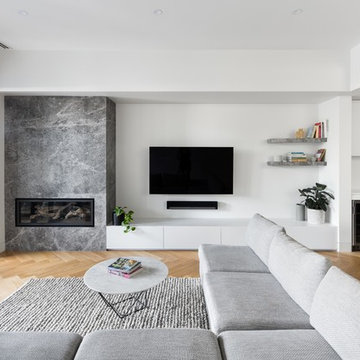
Inspiration for a mid-sized contemporary open concept family room in Melbourne with brown walls, light hardwood floors, a corner fireplace, a stone fireplace surround, a wall-mounted tv and brown floor.
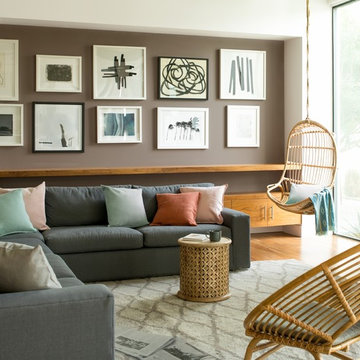
(ACCENT WALL): Driftwood 2107-40 Natura®, Eggshell (WALLS): Atrium White OC-145 Natura®, Flat
Design ideas for a contemporary family room in New York with brown walls, medium hardwood floors and brown floor.
Design ideas for a contemporary family room in New York with brown walls, medium hardwood floors and brown floor.
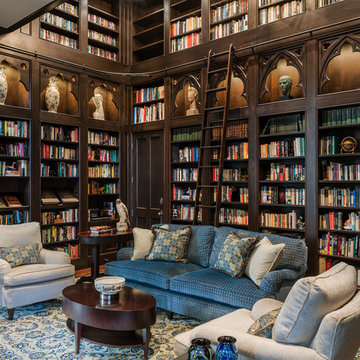
This is a library we built last year that became a centerpiece feature in "The Classical American House" book by Phillip James Dodd. We are also featured on the back cover. Asked to replicate and finish to match with new materials, we built this 16' high room using only the original Gothic arches that were existing. All other materials are new and finished to match. We thank John Milner Architects for the opportunity and the results are spectacular.
Photography: Tom Crane
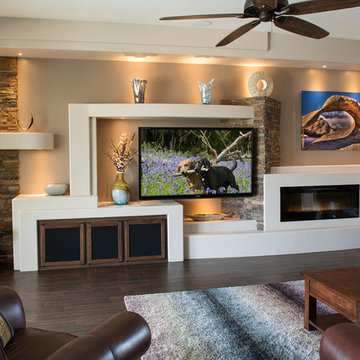
This custom media wall is accented with natural stone, real wood box beams and an electric fireplace
Inspiration for a mid-sized contemporary open concept family room in Phoenix with brown walls, dark hardwood floors, a ribbon fireplace, a wall-mounted tv and brown floor.
Inspiration for a mid-sized contemporary open concept family room in Phoenix with brown walls, dark hardwood floors, a ribbon fireplace, a wall-mounted tv and brown floor.
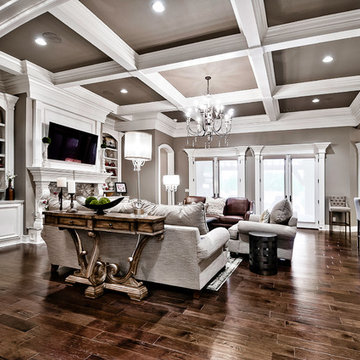
Kathy Hader
Inspiration for a large traditional open concept family room in Other with brown walls, dark hardwood floors, a standard fireplace, a stone fireplace surround, a wall-mounted tv and brown floor.
Inspiration for a large traditional open concept family room in Other with brown walls, dark hardwood floors, a standard fireplace, a stone fireplace surround, a wall-mounted tv and brown floor.
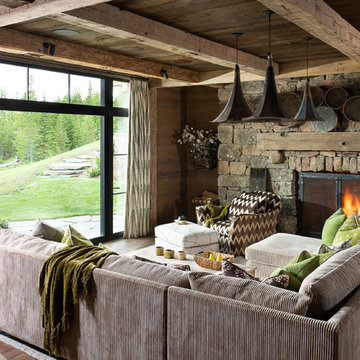
Photography - LongViews Studios
Photo of a large country open concept family room in Other with brown walls, medium hardwood floors, a standard fireplace, a stone fireplace surround and brown floor.
Photo of a large country open concept family room in Other with brown walls, medium hardwood floors, a standard fireplace, a stone fireplace surround and brown floor.
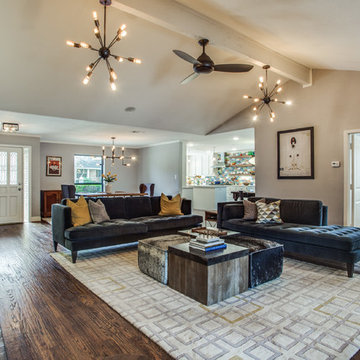
Shoot2Sell
Large transitional open concept family room in Dallas with brown walls, medium hardwood floors, a standard fireplace, a stone fireplace surround, a wall-mounted tv and brown floor.
Large transitional open concept family room in Dallas with brown walls, medium hardwood floors, a standard fireplace, a stone fireplace surround, a wall-mounted tv and brown floor.
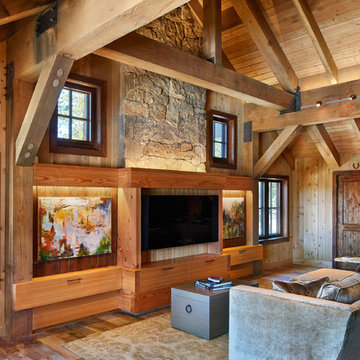
Photo of a mid-sized country family room in Denver with medium hardwood floors, brown walls, a standard fireplace, a stone fireplace surround, a built-in media wall and brown floor.
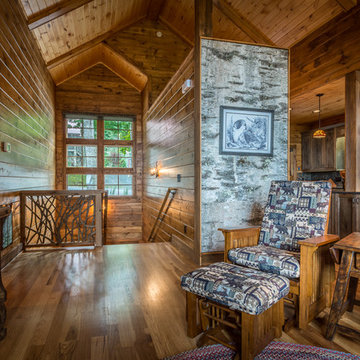
This is an example of a mid-sized country open concept family room in Charlotte with brown walls, medium hardwood floors, a standard fireplace, a stone fireplace surround, a wall-mounted tv and brown floor.
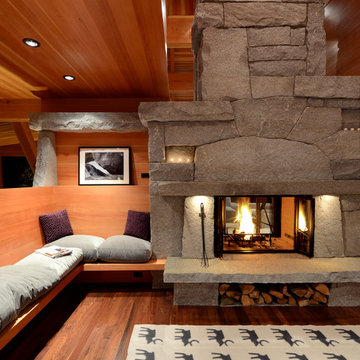
Country family room in Burlington with brown walls, dark hardwood floors, a two-sided fireplace, a stone fireplace surround and brown floor.
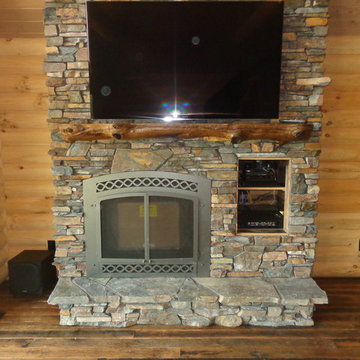
This natural stone veneer fireplace is made with the Quarry Mill's Torrington thin stone veneer. Torrington natural stone veneer is a rustic low height ledgestone. The stones showcase a beautiful depth of color within each individual piece which creates stunning visual interest and character on large- and small-scale projects. The pieces range in color from shades of brown, rust, black, deep blue and light grey. The rustic feel of Torrington complements residences such as a Northwoods lake house or a mountain lodge. The smaller pieces of thin stone veneer can be installed with a mortar joint between them or drystacked with a tight fit installation. With a drystack installation, increases in both the mason’s time and waste factor should be figured in.
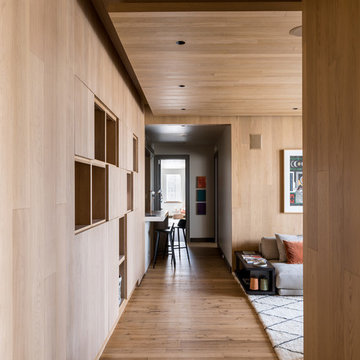
A new floating ceiling conceals mechanical ducts above and creates light coves for indirect lighting. Photographer: Fran Parente.
This is an example of a large contemporary open concept family room in Denver with medium hardwood floors, a ribbon fireplace, a stone fireplace surround, a wall-mounted tv, brown walls and brown floor.
This is an example of a large contemporary open concept family room in Denver with medium hardwood floors, a ribbon fireplace, a stone fireplace surround, a wall-mounted tv, brown walls and brown floor.
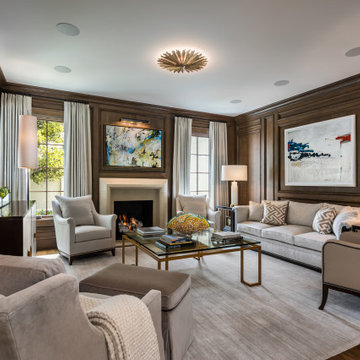
Design ideas for a large transitional enclosed family room in Other with brown walls, dark hardwood floors, a standard fireplace, a wall-mounted tv, a stone fireplace surround and brown floor.
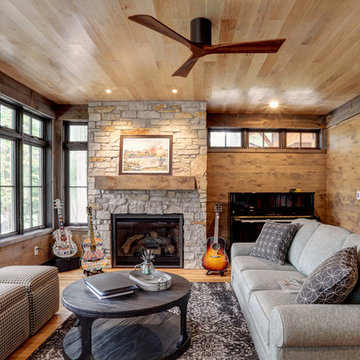
This is an example of a country family room in Other with a music area, brown walls, medium hardwood floors, a standard fireplace, a stone fireplace surround and brown floor.

Spacecrafting Photography
Photo of a large beach style open concept family room in Minneapolis with brown walls, light hardwood floors, no fireplace, no tv, brown floor, timber and planked wall panelling.
Photo of a large beach style open concept family room in Minneapolis with brown walls, light hardwood floors, no fireplace, no tv, brown floor, timber and planked wall panelling.
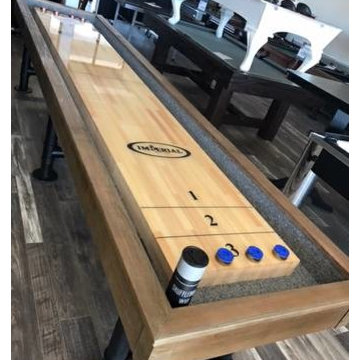
The Bedford 12-foot Shuffleboard Table is will provide years of fun and enjoyment for the entire family. The cabinet is made of 1-2/5 inch thick solid Douglas fir with a weathered oak finish. The playfield is made of solid Aspen wood with a 1/8-inch polymer seal and measures 128L x 20"W x 3" Thick. The table has 4 big climatic adjusters for maximum play. Three sets of steel legs with a steel crossbar provide exceptional stability. Overall game size: 145" x 33" x 32". Includes eight pucks (two colors), 1 table brush, 1 can of speed wax, and 2 sets of scoring units.
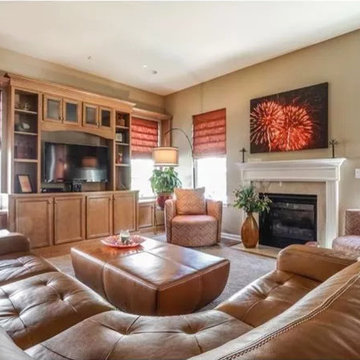
Design ideas for a mid-sized transitional open concept family room in Other with brown walls, medium hardwood floors, a standard fireplace, a wood fireplace surround, a freestanding tv and brown floor.
Family Room Design Photos with Brown Walls and Brown Floor
1