Family Room Design Photos with Yellow Walls and Brown Floor
Refine by:
Budget
Sort by:Popular Today
1 - 20 of 709 photos
Item 1 of 3
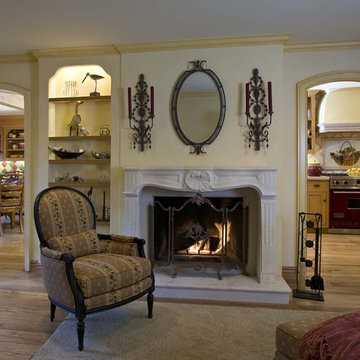
Please visit my website directly by copying and pasting this link directly into your browser: http://www.berensinteriors.com/ to learn more about this project and how we may work together!
The Venetian plaster walls, carved stone fireplace and french accents complete the look of this sweet family room. Robert Naik Photography.
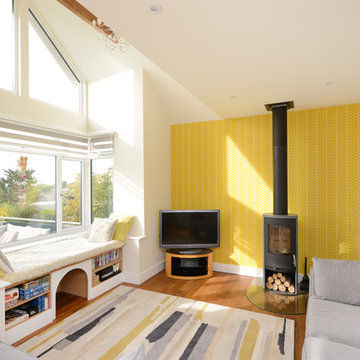
Photo of an eclectic family room in Kent with yellow walls, medium hardwood floors, a wood stove, a metal fireplace surround, a freestanding tv and brown floor.
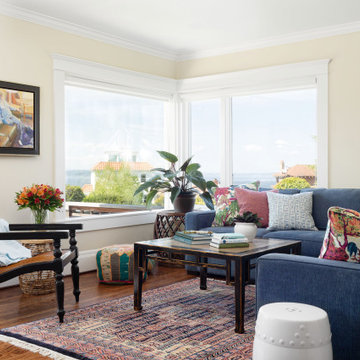
Cozy family room in Bohemian-style Craftsman
Inspiration for a small eclectic open concept family room in Seattle with yellow walls, medium hardwood floors, no fireplace, no tv and brown floor.
Inspiration for a small eclectic open concept family room in Seattle with yellow walls, medium hardwood floors, no fireplace, no tv and brown floor.
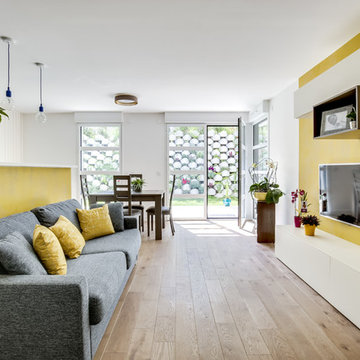
Shooot'in
Inspiration for a mid-sized contemporary open concept family room in Paris with yellow walls, light hardwood floors, a wall-mounted tv, no fireplace and brown floor.
Inspiration for a mid-sized contemporary open concept family room in Paris with yellow walls, light hardwood floors, a wall-mounted tv, no fireplace and brown floor.
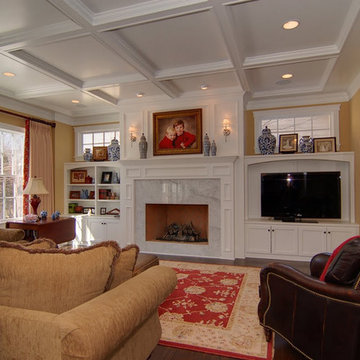
A shallow coffered ceiling accents the family room and compliments the white built-in entertainment center; complete with fireplace.
Photo of a large traditional enclosed family room in Chicago with yellow walls, dark hardwood floors, a standard fireplace, a freestanding tv, a stone fireplace surround and brown floor.
Photo of a large traditional enclosed family room in Chicago with yellow walls, dark hardwood floors, a standard fireplace, a freestanding tv, a stone fireplace surround and brown floor.
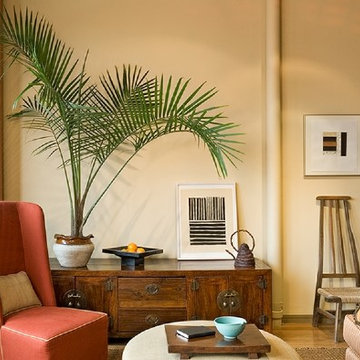
In collaboration with Paprvue LLC (Fairlee, VT). Photography by Rob Karosis (Rollingsford, NH).
Mid-sized tropical loft-style family room in Burlington with yellow walls, light hardwood floors and brown floor.
Mid-sized tropical loft-style family room in Burlington with yellow walls, light hardwood floors and brown floor.

Et voici le projet fini !!!
Création d'une ouverture et pose d'une verrière coulissante sur rail.
Faire entrer la lumière et gagner en espace, mission accomplie !
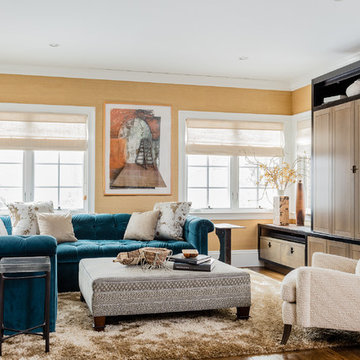
Michael Lee
Large transitional open concept family room in Boston with no fireplace, a concealed tv, brown floor, yellow walls and dark hardwood floors.
Large transitional open concept family room in Boston with no fireplace, a concealed tv, brown floor, yellow walls and dark hardwood floors.
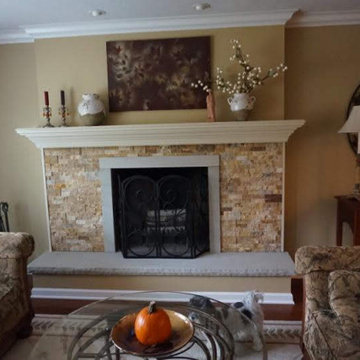
Dry stacked stone fireplace surround with wood mantel and sand stone hearth add warmth to this sitting room. We added ambiance with recessed lighting over fireplace and although homeowner hung art over mantel this area was wired for television mount.
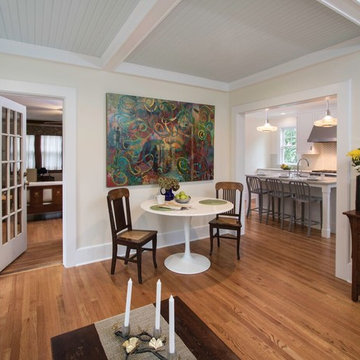
The former home had a porch
https://www.clawsonarchitects.com/blog-entry/2017/08/when-empathy-hits-home.html
It was a huge decision to forgo the screened porch that held so many memories. However, the family determined that a larger room that mimicked the sun porch by recreating the bead board ceiling in the traditional robins egg blue that they had always loved. The original back glass door off the living room remained. The new large comfy couch under the 8 windows that surround the room have proven to be the place of choice to lounge. The original porch was a half the size. The family is thrilled with the ability to all hang out in the space in this sun filled room.
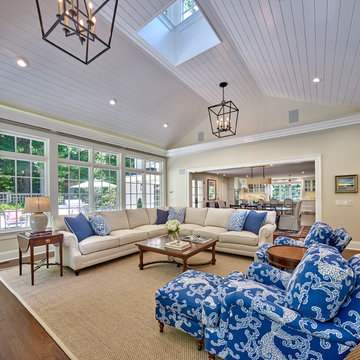
The opening to the dining room is large enough to keep the conversation going, between spaces, while entertaining. This view of the family room showcases the comfy furniture that is perfect to curl up in and watch a movie or the fireplace.
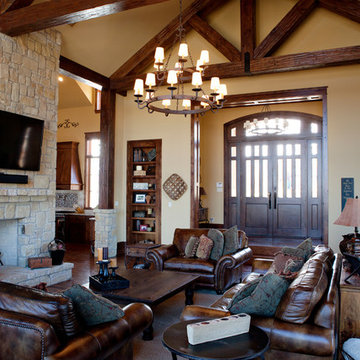
Family room flooded with natural light, double-sided stone fireplace, open to the Kitchen and Dining space. 24' x 36'
Builder: Calais Custom Homes
Photography: Ashley Randall
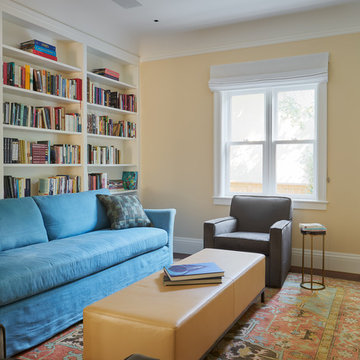
Richardson Architects
Jonathan Mitchell Photography
This is an example of a mid-sized arts and crafts enclosed family room in San Francisco with a library, yellow walls, dark hardwood floors, no fireplace, no tv and brown floor.
This is an example of a mid-sized arts and crafts enclosed family room in San Francisco with a library, yellow walls, dark hardwood floors, no fireplace, no tv and brown floor.
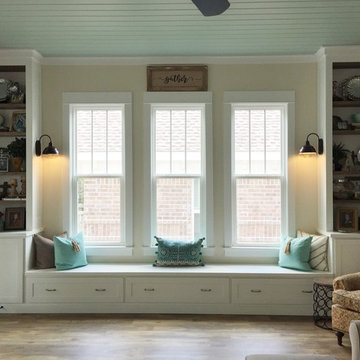
Shaker style, white dove alcove with drawers and bookcases to hold a busy families treasures. Clean, light and beautiful.
This is an example of an expansive arts and crafts open concept family room in Miami with yellow walls, medium hardwood floors and brown floor.
This is an example of an expansive arts and crafts open concept family room in Miami with yellow walls, medium hardwood floors and brown floor.
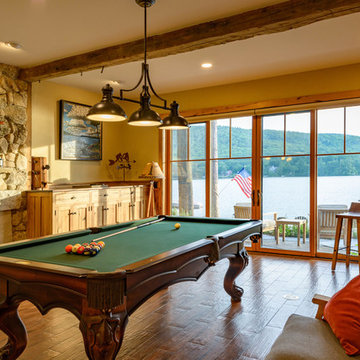
Architectural and Landscape design by Bonin Architects, www.boninarchitects.com
Photography by John W. Hession
Design ideas for a beach style family room in Boston with yellow walls, medium hardwood floors and brown floor.
Design ideas for a beach style family room in Boston with yellow walls, medium hardwood floors and brown floor.

Les codes et couleurs architecturaux classiques (parquet bois, agencements blanc et moulures) sont ici réhaussés par les couleurs vert et au jaune dans cet appartement parisien, qui se veut singulier et ressourçant.
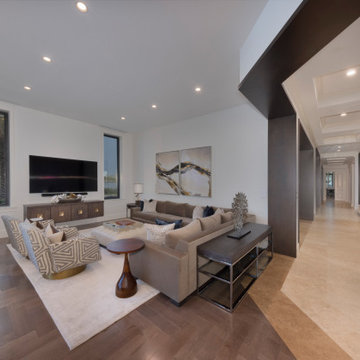
Transitional family room in Miami with yellow walls, no fireplace, a wall-mounted tv and brown floor.
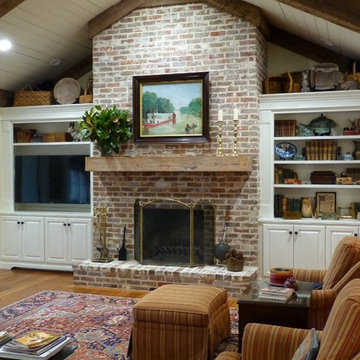
Design ideas for a large traditional open concept family room in Other with a built-in media wall, yellow walls, dark hardwood floors, a standard fireplace, a brick fireplace surround and brown floor.
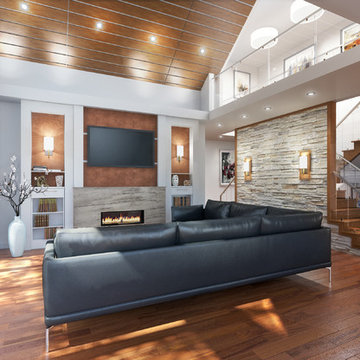
Images provided by Dusan Vukcevic
Design ideas for a large contemporary open concept family room in Vancouver with yellow walls, medium hardwood floors, a standard fireplace, a stone fireplace surround, a wall-mounted tv and brown floor.
Design ideas for a large contemporary open concept family room in Vancouver with yellow walls, medium hardwood floors, a standard fireplace, a stone fireplace surround, a wall-mounted tv and brown floor.
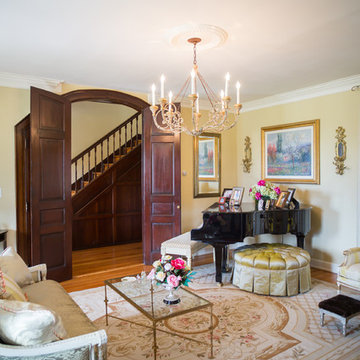
Design ideas for a mid-sized traditional enclosed family room in DC Metro with a music area, yellow walls, light hardwood floors and brown floor.
Family Room Design Photos with Yellow Walls and Brown Floor
1