All Fireplaces Family Room Design Photos with Brown Walls
Refine by:
Budget
Sort by:Popular Today
121 - 140 of 2,299 photos
Item 1 of 3

Library with wood wood stove with white oak walls and bookshelves.
This is an example of a mid-sized midcentury open concept family room in Other with a library, brown walls, light hardwood floors, a wood stove, a metal fireplace surround, exposed beam and wood walls.
This is an example of a mid-sized midcentury open concept family room in Other with a library, brown walls, light hardwood floors, a wood stove, a metal fireplace surround, exposed beam and wood walls.
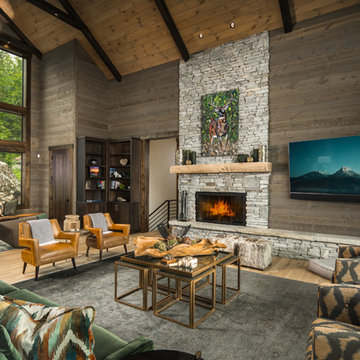
Design ideas for a country family room in Charlotte with brown walls, light hardwood floors, a ribbon fireplace, a stone fireplace surround and a wall-mounted tv.
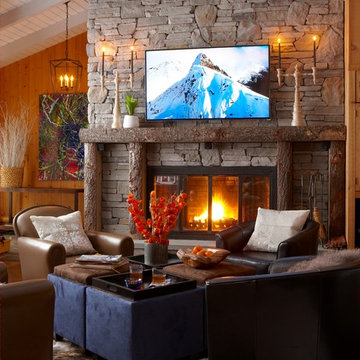
Kevin Dailey original artwork
Dunes & Duchess candelabras
Vandamm Interiors by Victoria Vandamm
Design ideas for a mid-sized arts and crafts open concept family room in New York with brown walls, medium hardwood floors, a standard fireplace, a stone fireplace surround, a wall-mounted tv and brown floor.
Design ideas for a mid-sized arts and crafts open concept family room in New York with brown walls, medium hardwood floors, a standard fireplace, a stone fireplace surround, a wall-mounted tv and brown floor.
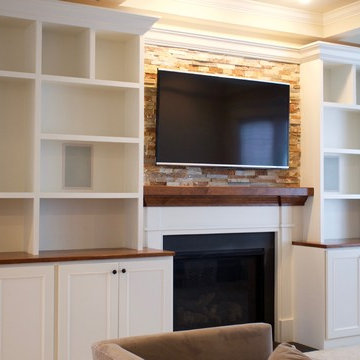
Joe Simpson
Large transitional open concept family room in DC Metro with brown walls, carpet, a standard fireplace, a wood fireplace surround, a wall-mounted tv and beige floor.
Large transitional open concept family room in DC Metro with brown walls, carpet, a standard fireplace, a wood fireplace surround, a wall-mounted tv and beige floor.
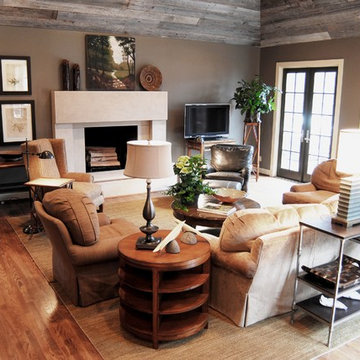
Mid-sized country open concept family room in Birmingham with brown walls, dark hardwood floors, a standard fireplace, a plaster fireplace surround, a freestanding tv and brown floor.

Contemporary family room featuring a two sided fireplace with a semi precious tigers eye surround.
Design ideas for a large contemporary enclosed family room in Toronto with brown walls, carpet, a two-sided fireplace, a stone fireplace surround, a built-in media wall, white floor, recessed and wood walls.
Design ideas for a large contemporary enclosed family room in Toronto with brown walls, carpet, a two-sided fireplace, a stone fireplace surround, a built-in media wall, white floor, recessed and wood walls.
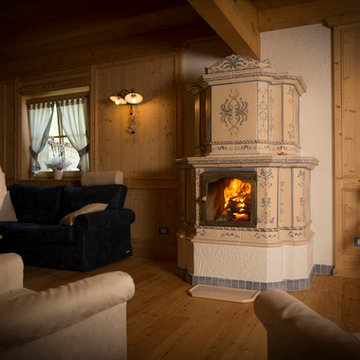
Country family room in Other with brown walls, light hardwood floors, a wood stove, a tile fireplace surround and brown floor.
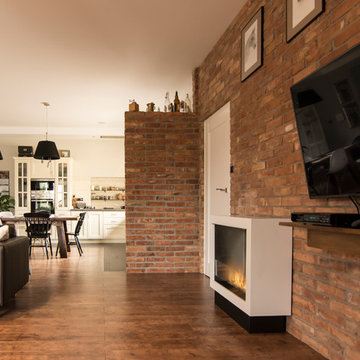
Photo of a transitional family room in New York with brown walls, medium hardwood floors, a ribbon fireplace, a plaster fireplace surround and a wall-mounted tv.
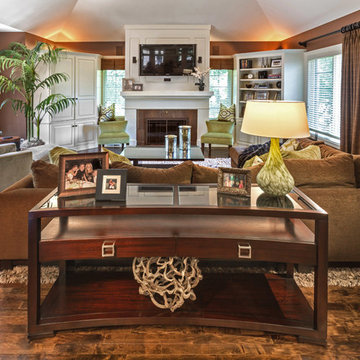
Interior Designer: CJ Mueller, Haven Interiors Ltd., Milwaukee, WI. Photography by Doug Edmunds
Inspiration for a mid-sized transitional enclosed family room in Milwaukee with a library, brown walls, dark hardwood floors, a standard fireplace, a stone fireplace surround and a built-in media wall.
Inspiration for a mid-sized transitional enclosed family room in Milwaukee with a library, brown walls, dark hardwood floors, a standard fireplace, a stone fireplace surround and a built-in media wall.
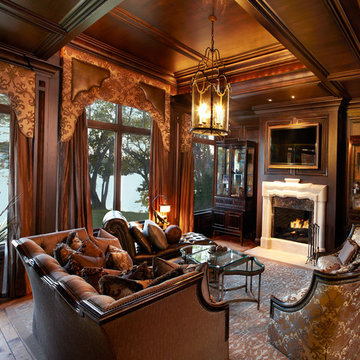
Residential Design: Peter Eskuche, AIA, Eskuche Associates
Photo of a traditional family room in Minneapolis with brown walls, dark hardwood floors, a standard fireplace, a stone fireplace surround and a wall-mounted tv.
Photo of a traditional family room in Minneapolis with brown walls, dark hardwood floors, a standard fireplace, a stone fireplace surround and a wall-mounted tv.
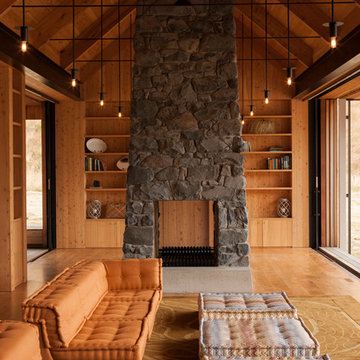
Simon Devitt
Design ideas for a country family room with brown walls, medium hardwood floors, a two-sided fireplace, a stone fireplace surround and brown floor.
Design ideas for a country family room with brown walls, medium hardwood floors, a two-sided fireplace, a stone fireplace surround and brown floor.
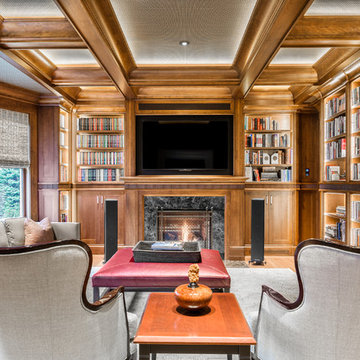
Custom cabinets - stained wood - cherry wood - modern Home office - LED strip lighting - bookshelves
Built-in TV monitor - coffer ceiling - wall paper ceiling
------ Architect - The MZO Group / Photographer - Greg Premru
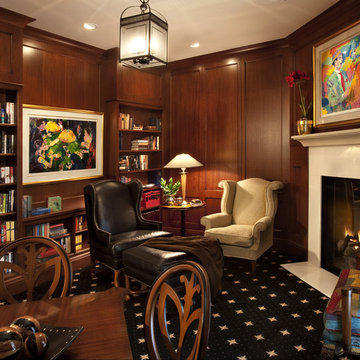
Photo of a small traditional enclosed family room in Milwaukee with a library, brown walls, carpet, a standard fireplace, no tv and black floor.
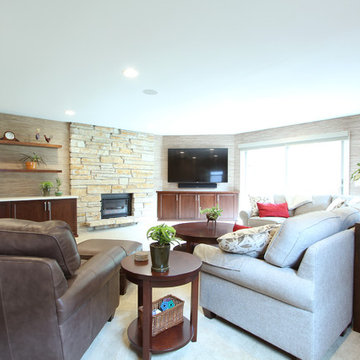
A diagonal wall was built into a corner of this lower level family room. The cabinets were recessed under the wall the maximize the footprint of the space. A matching wood countertop was added for a more furniture looking piece. The flat screen tv was wall mounted as well as the sound bar.
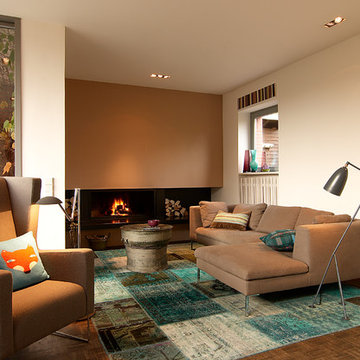
This is an example of a mid-sized contemporary open concept family room in Hamburg with brown walls, dark hardwood floors, a plaster fireplace surround and a ribbon fireplace.
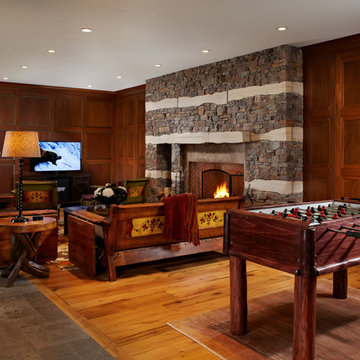
This is an example of a country open concept family room in Other with a game room, brown walls, medium hardwood floors, a standard fireplace, a freestanding tv and a stone fireplace surround.
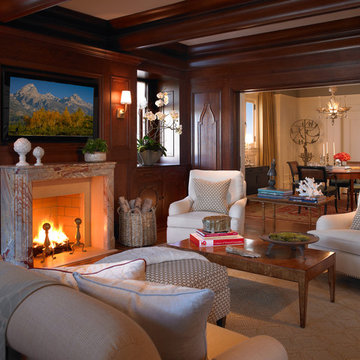
Photography: John Sutton
Photo of a traditional family room in San Francisco with brown walls, a standard fireplace and a wall-mounted tv.
Photo of a traditional family room in San Francisco with brown walls, a standard fireplace and a wall-mounted tv.
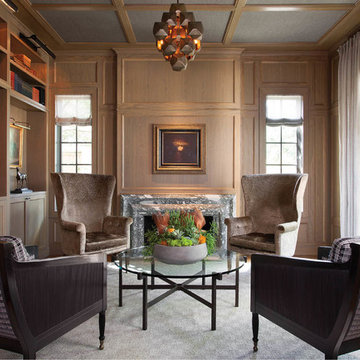
Photo: Ryann Ford Photography
This is an example of a transitional family room in Austin with a home bar, brown walls, a standard fireplace and a stone fireplace surround.
This is an example of a transitional family room in Austin with a home bar, brown walls, a standard fireplace and a stone fireplace surround.
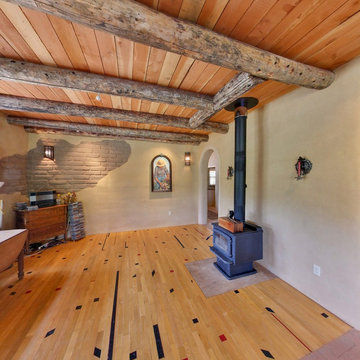
Custom wood work made from reclaimed wood or lumber harvested from the site. The vigas (log beams) came from a wild fire area. Adobe mud plaster. Recycled maple floor reclaimed from school gym. Locally milled rough-sawn wood ceiling. Adobe brick interior walls are part of the passive solar design.
A design-build project by Sustainable Builders llc of Taos NM. Photo by Thomas Soule of Sustainable Builders llc. Visit sustainablebuilders.net to explore virtual tours of this and other projects.
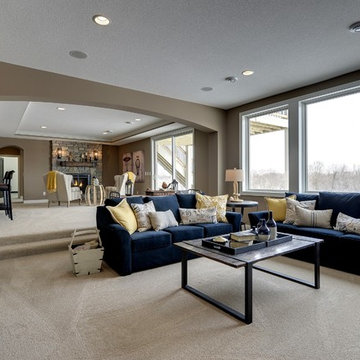
Photo by Spacecrafting.
Recessed lighting, blue sofa and contemporary coffee table. Big windows.
This is an example of a large transitional family room in Minneapolis with brown walls, carpet, a standard fireplace and a stone fireplace surround.
This is an example of a large transitional family room in Minneapolis with brown walls, carpet, a standard fireplace and a stone fireplace surround.
All Fireplaces Family Room Design Photos with Brown Walls
7