Family Room Design Photos with Ceramic Floors and a Stone Fireplace Surround
Sort by:Popular Today
1 - 20 of 716 photos
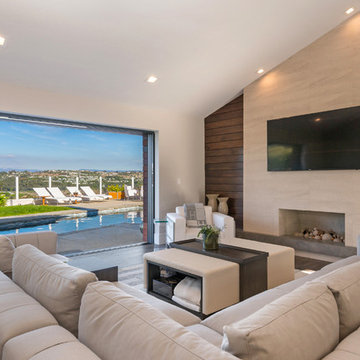
This space was completely redone to reflect an indoor-outdoor living space. The fireplace was a huge change for this room and a new design where we brought in natural materials; solid walnut shiplap wood on the outside, travertine stone and limestone floating hearth. Replaced old sliders with a 12' La Cantina pocketing slider. Furnishings inside were all custom and the outdoor furniture is all Sutherland.
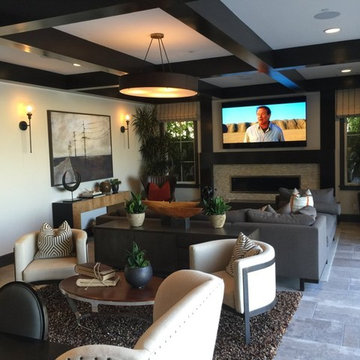
Home Automation provides personalized control of lights, shades, AV, temperature, security, and all of the technology throughout your home from your favorite device. We program button keypads, touch screens, iPads and smart phones to control functions from home or away.
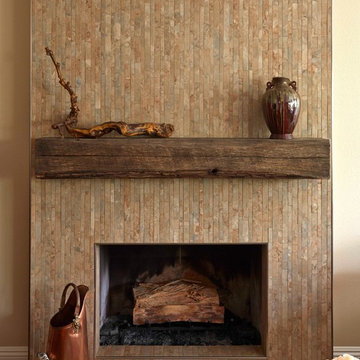
Familu Room Fireplace
Design ideas for a mid-sized transitional open concept family room in Orange County with beige walls, ceramic floors, a standard fireplace, a stone fireplace surround and no tv.
Design ideas for a mid-sized transitional open concept family room in Orange County with beige walls, ceramic floors, a standard fireplace, a stone fireplace surround and no tv.
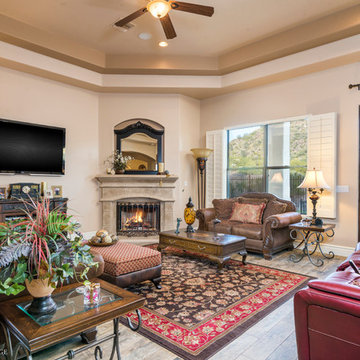
Sean Colon
Photo of a mid-sized open concept family room in Phoenix with beige walls, ceramic floors, a corner fireplace, a stone fireplace surround, a wall-mounted tv and brown floor.
Photo of a mid-sized open concept family room in Phoenix with beige walls, ceramic floors, a corner fireplace, a stone fireplace surround, a wall-mounted tv and brown floor.
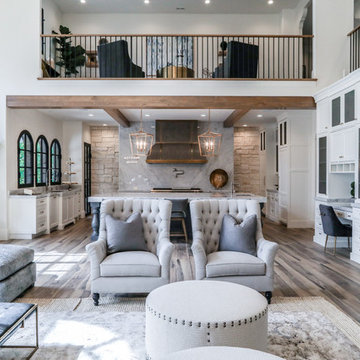
Brad Montgomery, tym.
Design ideas for a large mediterranean open concept family room in Salt Lake City with beige walls, a two-sided fireplace, a stone fireplace surround, a wall-mounted tv, brown floor and ceramic floors.
Design ideas for a large mediterranean open concept family room in Salt Lake City with beige walls, a two-sided fireplace, a stone fireplace surround, a wall-mounted tv, brown floor and ceramic floors.
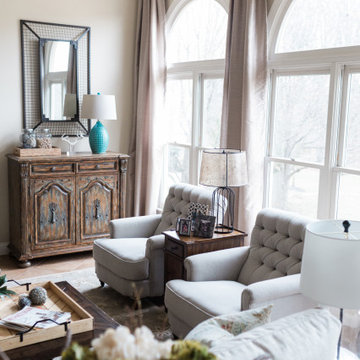
The homeowners recently moved from California and wanted a “modern farmhouse” with lots of metal and aged wood that was timeless, casual and comfortable to match their down-to-Earth, fun-loving personalities. They wanted to enjoy this home themselves and also successfully entertain other business executives on a larger scale. We added furnishings, rugs, lighting and accessories to complete the foyer, living room, family room and a few small updates to the dining room of this new-to-them home.
All interior elements designed and specified by A.HICKMAN Design. Photography by Angela Newton Roy (website: http://angelanewtonroy.com)
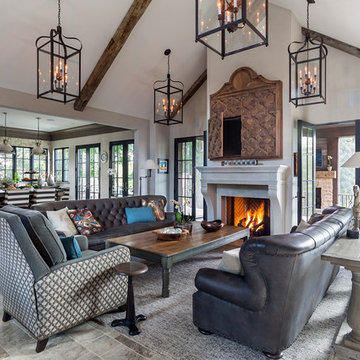
Mid-sized transitional open concept family room in Minneapolis with white walls, a standard fireplace, a concealed tv, ceramic floors, a stone fireplace surround and grey floor.
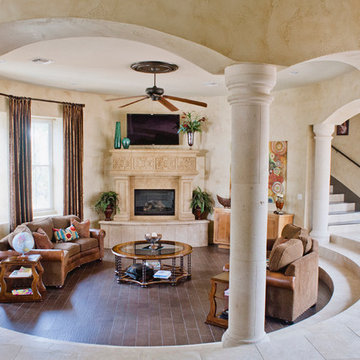
Drive up to practical luxury in this Hill Country Spanish Style home. The home is a classic hacienda architecture layout. It features 5 bedrooms, 2 outdoor living areas, and plenty of land to roam.
Classic materials used include:
Saltillo Tile - also known as terracotta tile, Spanish tile, Mexican tile, or Quarry tile
Cantera Stone - feature in Pinon, Tobacco Brown and Recinto colors
Copper sinks and copper sconce lighting
Travertine Flooring
Cantera Stone tile
Brick Pavers
Photos Provided by
April Mae Creative
aprilmaecreative.com
Tile provided by Rustico Tile and Stone - RusticoTile.com or call (512) 260-9111 / info@rusticotile.com
Construction by MelRay Corporation
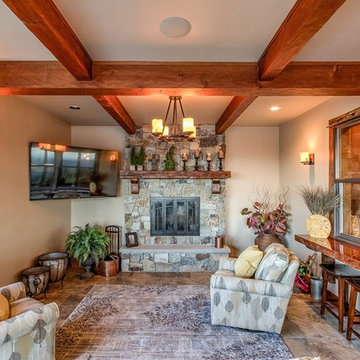
Arrow Timber Framing
9726 NE 302nd St, Battle Ground, WA 98604
(360) 687-1868
Web Site: https://www.arrowtimber.com
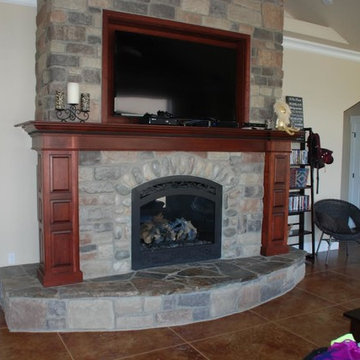
Design ideas for a large traditional open concept family room in Seattle with beige walls, ceramic floors, a standard fireplace, a stone fireplace surround and a wall-mounted tv.
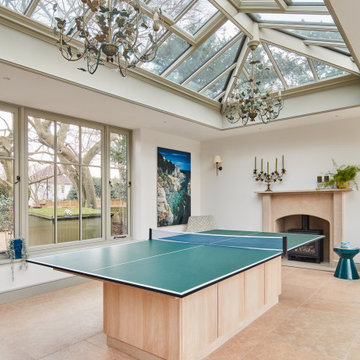
This is an example of a mid-sized traditional enclosed family room in London with a game room, beige walls, ceramic floors, a wood stove, a stone fireplace surround and beige floor.
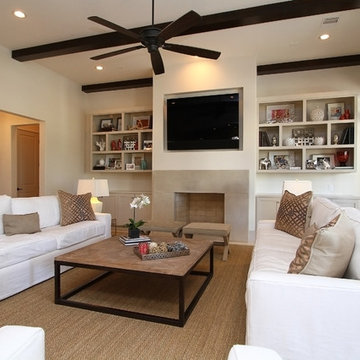
Inspiration for a large transitional open concept family room in Houston with a standard fireplace, a stone fireplace surround, a wall-mounted tv, beige walls, ceramic floors and beige floor.
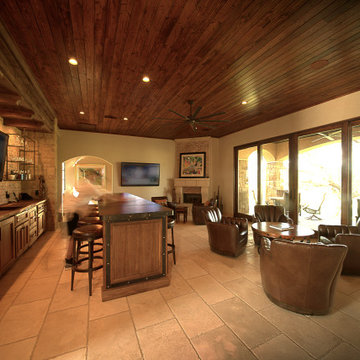
The Pool Box sites a small secondary residence and pool alongside an existing residence, set in a rolling Hill Country community. The project includes design for the structure, pool, and landscape - combined into a sequence of spaces of soft native planting, painted Texas daylight, and timeless materials. A careful entry carries one from a quiet landscape, stepping down into an entertainment room. Large glass doors open into a sculptural pool.
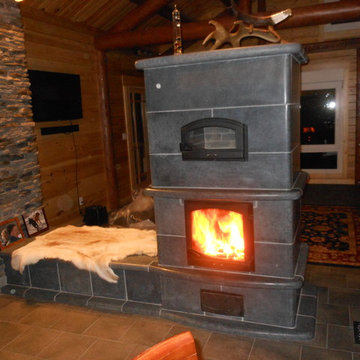
Soapstone Masonry Heater with heated bench. This unit has two fire view doors and an integrated bake oven.
Inspiration for a country family room in Other with ceramic floors and a stone fireplace surround.
Inspiration for a country family room in Other with ceramic floors and a stone fireplace surround.
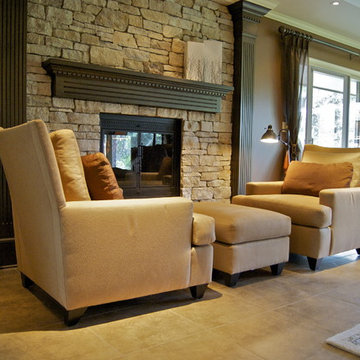
A Good book, a Crackling Fire, and a comfortable place to put your feet up.
Large traditional open concept family room in Omaha with brown walls, ceramic floors, a two-sided fireplace, a stone fireplace surround and no tv.
Large traditional open concept family room in Omaha with brown walls, ceramic floors, a two-sided fireplace, a stone fireplace surround and no tv.

Design ideas for a mid-sized traditional enclosed family room in London with a game room, beige walls, ceramic floors, a wood stove, a stone fireplace surround and beige floor.
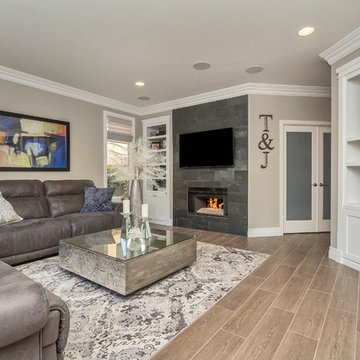
Antis photography, www.antisphotography.com
Inspiration for a large contemporary open concept family room in Sacramento with grey walls, ceramic floors, a standard fireplace, a stone fireplace surround and a wall-mounted tv.
Inspiration for a large contemporary open concept family room in Sacramento with grey walls, ceramic floors, a standard fireplace, a stone fireplace surround and a wall-mounted tv.
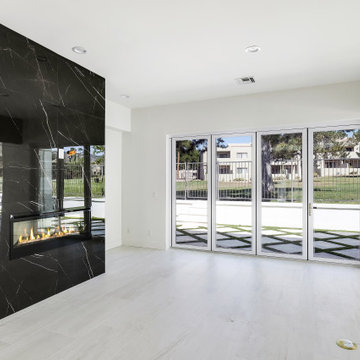
Mid-sized modern open concept family room in Phoenix with white walls, ceramic floors, a standard fireplace, a stone fireplace surround and white floor.
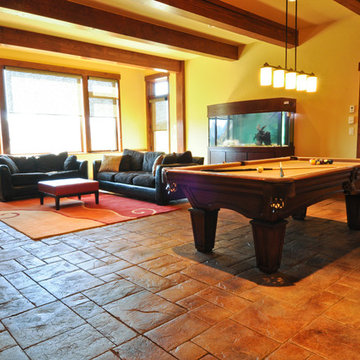
This Exposed Timber Accented Home sits on a spectacular lot with 270 degree views of Mountains, Lakes and Horse Pasture. Designed by BHH Partners and Built by Brian L. Wray for a young couple hoping to keep the home classic enough to last a lifetime, but contemporary enough to reflect their youthfulness as newlyweds starting a new life together.
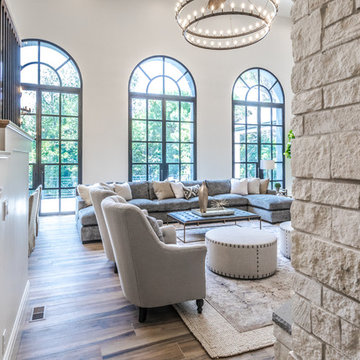
Photo of a large mediterranean open concept family room in Salt Lake City with beige walls, ceramic floors, a two-sided fireplace, a stone fireplace surround, a wall-mounted tv and brown floor.
Family Room Design Photos with Ceramic Floors and a Stone Fireplace Surround
1