Family Room Design Photos with Ceramic Floors and a Wood Stove
Refine by:
Budget
Sort by:Popular Today
141 - 160 of 238 photos
Item 1 of 3
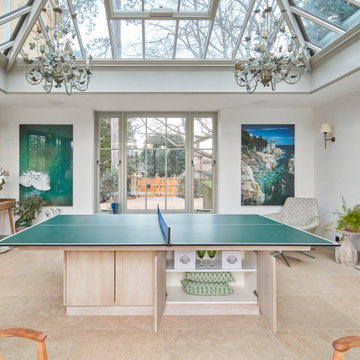
Inspiration for a mid-sized traditional enclosed family room in London with a game room, beige walls, ceramic floors, a wood stove, a stone fireplace surround and beige floor.
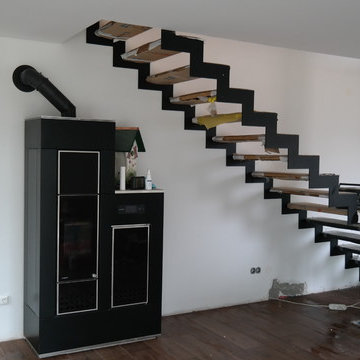
Dieses minimalistische Wohnhaus im Allgäu, setzt auf maximale Flächenausbeute bei geringen Bauvolumen.
Die Haustechnik verfolgt das Ziel, möglichst geringer Unterhaltskosten.
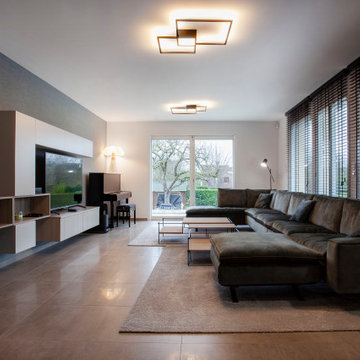
Une jolie maison d'architecte a bénéficié d'une belle extension, mais l'espace gagné devenait difficile à aménager pour les clients : ils ont fait appel à notre agence afin de trouver le meilleur aménagement possible.
Le but était de conserver un maximum d'espace, tout en profitant d'un très grand salon détente. Une salle à manger où l'on puisse accueillir facilement 12 à 14 personnes, le tout dans une ambiance très contemporaine.
L'agence a travaillé à la sélection des couleurs et matériaux, le choix et la fourniture de l'ensemble du mobilier, réflexion sur l'éclairage, donner du PEPS dès l'entrée, réaménager la chambre d'amis, et enfin affirmer la décoration des toilettes.
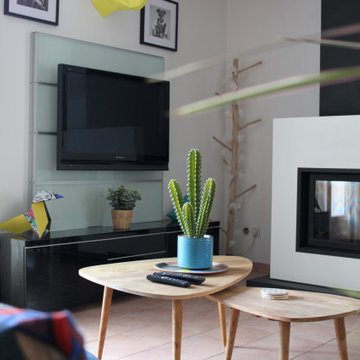
Photo of a mid-sized contemporary open concept family room in Marseille with white walls, ceramic floors, a wood stove, a metal fireplace surround, a wall-mounted tv and pink floor.
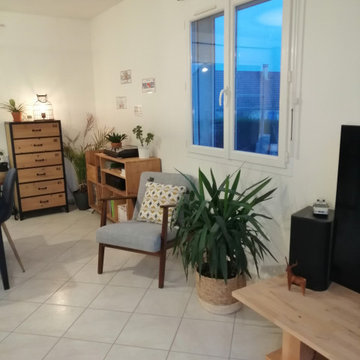
Inspiration for a large industrial open concept family room in Dijon with a library, white walls, ceramic floors, a wood stove, a freestanding tv and beige floor.
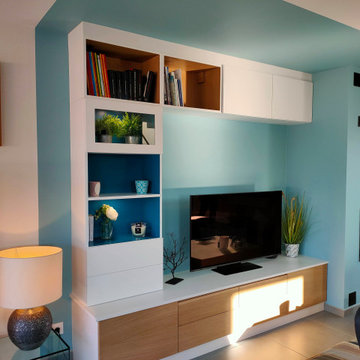
Nous sommes partis d'une pièce entièrement vide sur le plan du constructeur pour créer l'élément central du salon de cette belle maison cubique.
Le brief des propriétaires : Apporter de chaleur, fonctionnalité et caractère avec le Bleu pour base incontournable.
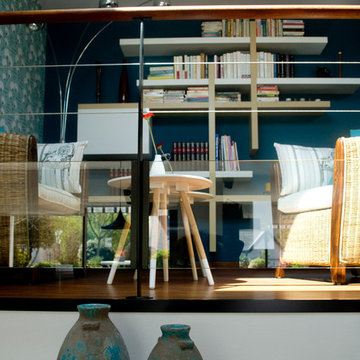
@Ismai
Design ideas for a large industrial open concept family room in Rennes with ceramic floors, a wall-mounted tv, a wood stove, a metal fireplace surround, white walls and white floor.
Design ideas for a large industrial open concept family room in Rennes with ceramic floors, a wall-mounted tv, a wood stove, a metal fireplace surround, white walls and white floor.
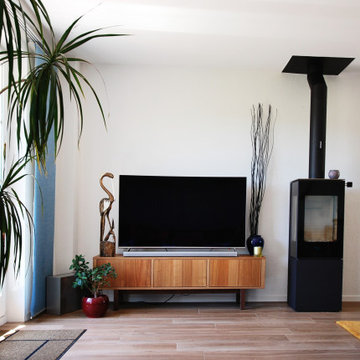
Design ideas for a mid-sized contemporary open concept family room in Other with white walls, ceramic floors, a wood stove, a tile fireplace surround, a freestanding tv and brown floor.
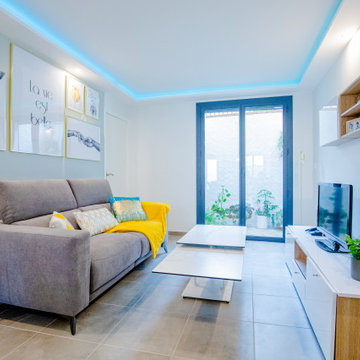
Travaille sur la luminosité dans cette maison semi encaissée.
Ouverture d'un mur porteur à l'entrée et création d'un cuisine aux tons actuels, modernes et intemporels. Cuisine avec îlot et son espace petit déjeuner.
Dans la continuité de cette pièce en longueur, la salle à manger avec sa table en céramique extensible.
Mise en place d'un poêle à granules en remplacement d'une cheminée démesurée par rapport à la pièce.
Jeu de led au plafond pour jouer avec des ambiances différentes.
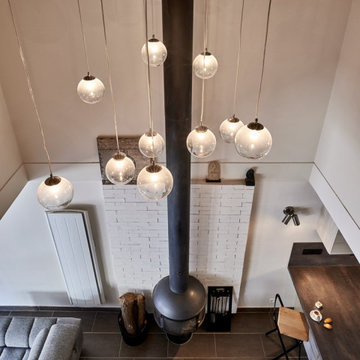
This is an example of a small modern open concept family room in Marseille with white walls, ceramic floors, a wood stove, a metal fireplace surround, a concealed tv and grey floor.
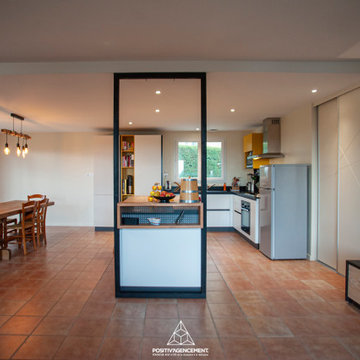
Rénovation des pièces de vie d’une maison suivant les contraintes techniques, spatiales et fonctionnelles pour correspondre au mode de vie des clients.
AGENCEMENT :
Création, fabrication et pose d’un garde-corps/claustra avec banc d’entrée, d’un claustra avec la cuisine, et d’une table basse.
Matériaux utilisés : plusieurs essences de bois massif (pin sylvestre, cerisier, chêne) suivant diverses finitions et acier.
ARCHITECTURE :
Maîtrise d’œuvre et suivi de chantier :
dossier de consultation d’entreprise
planning
suivi du budget
visites de chantiers (calepinage des matériaux, traçage des cloisons…)
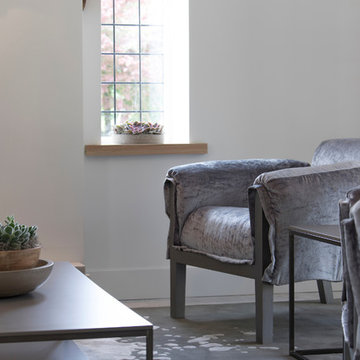
A once dark dated small room has now been transformed into a natural light filled space in this total home renovation. Working with Llama Architects and Llama Projects on the total renovation of this wonderfully located property. Opening up the existing ground floor and creating a new stunning entrance hallway allowed us to create a more open plan, beautifully natual light filled elegant Family / Morning Room near to the fabulous B3 Bulthaup newly installed kitchen. Working with the clients existing wood burner & art work we created a stylish cosy area with all new large format tiled flooring, plastered in fireplace, replacing the exposed brick and chunky oak window cills throughout. Stylish furniture and lighting design in calming soft colour tones to compliment the new interior scheme. This room now is a wonderfully functioning part of the homes newly renovated floor plan. A few Before images are at the end of the album.
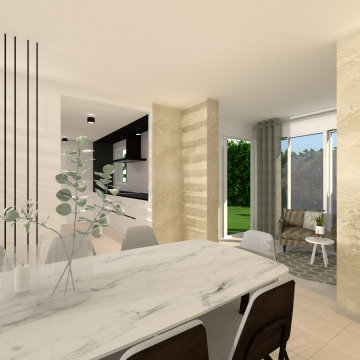
Création d'une seule pièce pour l'espace séjour cuisine
vue sur la cuisine et sur l'entrée qui a été crée sur une partie de terrasse couverte en créant un sas type véranda.
Un petit salon agrémente l'espace entrée ainsi qu'un placard vestiaire
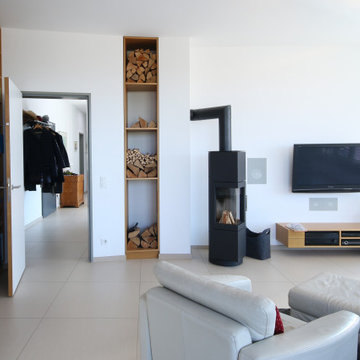
Photo of a mid-sized family room in Leipzig with ceramic floors, a wood stove and a wall-mounted tv.
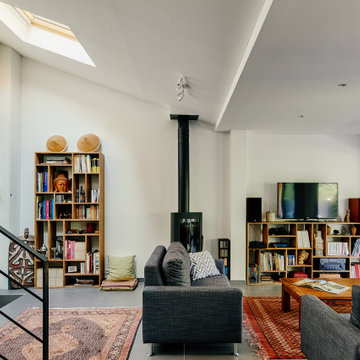
Design ideas for a mid-sized contemporary open concept family room in Paris with a library, white walls, ceramic floors, a wood stove, a metal fireplace surround, a freestanding tv and grey floor.
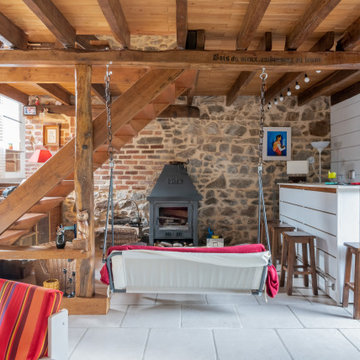
Ancienne porcherie, rénové en salon avec coin bar. Isolation sur mur en pierre et habillage bois. Réfection des poutres.
This is an example of a mid-sized country open concept family room in Dijon with a home bar, white walls, ceramic floors, a wood stove and white floor.
This is an example of a mid-sized country open concept family room in Dijon with a home bar, white walls, ceramic floors, a wood stove and white floor.
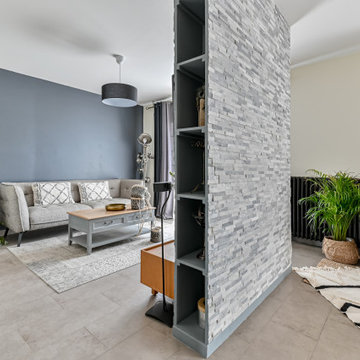
Photo of a large contemporary open concept family room in Paris with blue walls, ceramic floors, a wood stove, a wall-mounted tv and grey floor.
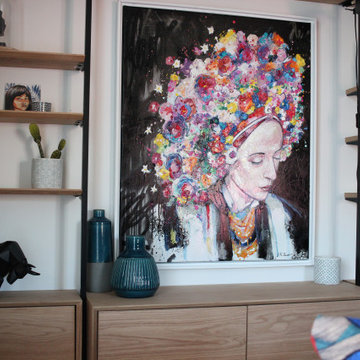
Inspiration for a mid-sized contemporary open concept family room in Marseille with white walls, ceramic floors, a wood stove, a metal fireplace surround, a wall-mounted tv and pink floor.
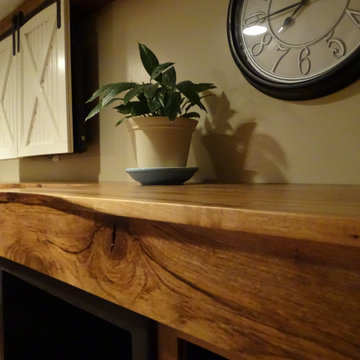
This is an example of a mid-sized country open concept family room in Other with beige walls, ceramic floors, a wood stove, a stone fireplace surround, a wall-mounted tv and black floor.

Large contemporary enclosed family room in Other with a home bar, beige walls, ceramic floors, a wood stove, a plaster fireplace surround, a wall-mounted tv, beige floor, panelled walls and vaulted.
Family Room Design Photos with Ceramic Floors and a Wood Stove
8