All Fireplace Surrounds Family Room Design Photos with Coffered
Refine by:
Budget
Sort by:Popular Today
181 - 200 of 859 photos
Item 1 of 3

Photo of a large traditional open concept family room in Richmond with beige walls, medium hardwood floors, a standard fireplace, a tile fireplace surround, a wall-mounted tv, brown floor and coffered.
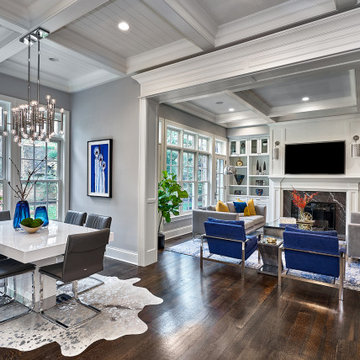
For the breakfast nook and family room in this project, our client's wanted an comfortable, yet upscale space where to be used by family members as well as guests. This room boasts a symmetrical floor plan and neutral back drop accented with splashes of blue and gold.
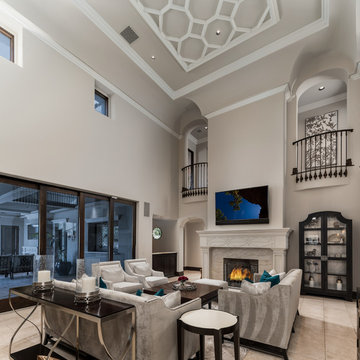
We love this living room's arched entryways, vaulted ceilings, ceiling detail, and pocket doors.
This is an example of an expansive mediterranean open concept family room in Phoenix with white walls, marble floors, a standard fireplace, a stone fireplace surround, no tv, multi-coloured floor, coffered and panelled walls.
This is an example of an expansive mediterranean open concept family room in Phoenix with white walls, marble floors, a standard fireplace, a stone fireplace surround, no tv, multi-coloured floor, coffered and panelled walls.
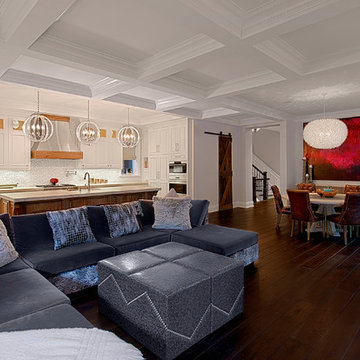
Chicago home remodel design with dining space open to family room and kitchen. White coffered ceilings contrast with a dark hardwood floor.
All cabinetry was crafted in-house at our cabinet shop.
Need help with your home transformation? Call Benvenuti and Stein design build for full service solutions. 847.866.6868.
Norman Sizemore-photographer
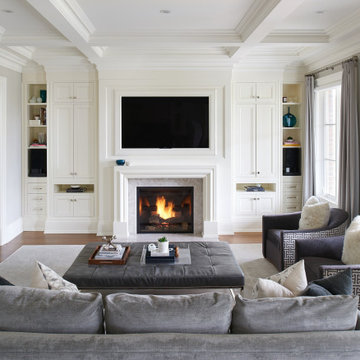
Inspiration for a large traditional open concept family room in Toronto with grey walls, dark hardwood floors, a tile fireplace surround, a wall-mounted tv, brown floor and coffered.
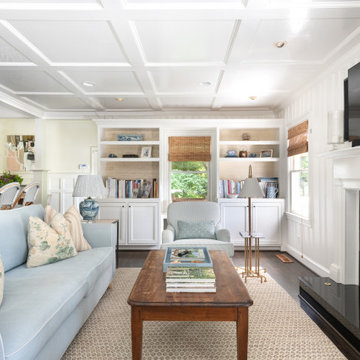
Inspiration for a mid-sized traditional enclosed family room in Atlanta with a home bar, white walls, dark hardwood floors, a standard fireplace, a wood fireplace surround, a wall-mounted tv, brown floor, coffered and panelled walls.
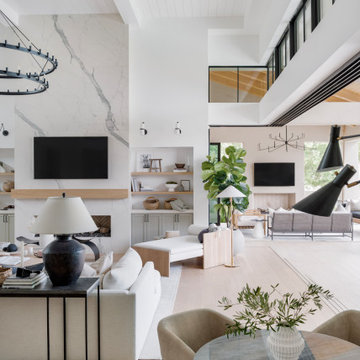
Inspiration for a large transitional open concept family room in Phoenix with a game room, white walls, light hardwood floors, a standard fireplace, a stone fireplace surround, a wall-mounted tv, beige floor, coffered and panelled walls.
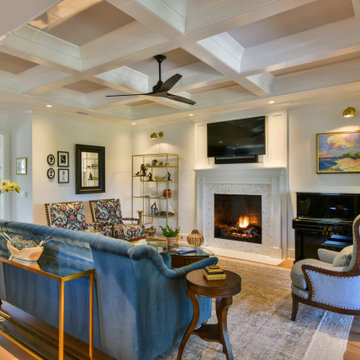
Beautiful family room that opens into a large kitchen with coastal accents and pops of color.
This is an example of a large beach style open concept family room in Charleston with white walls, light hardwood floors, a stone fireplace surround, a wall-mounted tv and coffered.
This is an example of a large beach style open concept family room in Charleston with white walls, light hardwood floors, a stone fireplace surround, a wall-mounted tv and coffered.
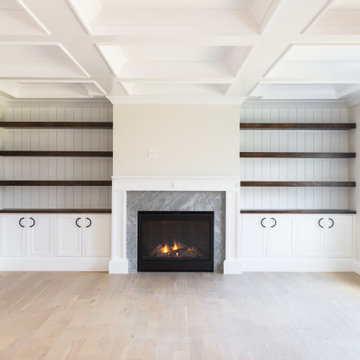
Needham Spec House. Great Room: Custom built-in unit designed by Michelle Markert Interiors. Trim color Benjamin Moore Chantilly Lace. Coffered ceiling with crown molding. Shaws flooring Empire Oak in Vanderbilt finish selected by BUYER. Wall color, built-in hardware, and lights provided by BUYER. Photography by Sheryl Kalis. Construction by Veatch Property Development.
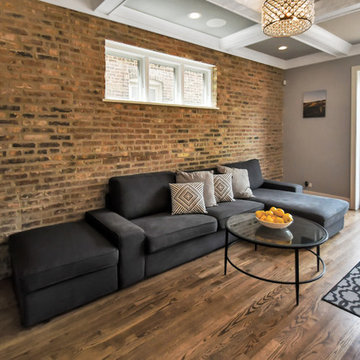
Chicago 2-flat deconversion to single family in the Lincoln Square neighborhood. Complete gut re-hab of existing masonry building by Follyn Builders to create custom luxury single family home. Family room is open to the kitchen and once WAS the kitchen in the original 2-flat! Original Chicago common brick wall was left exposed.
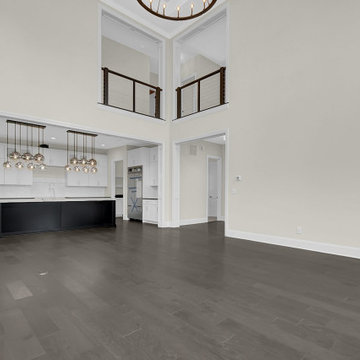
Two-story great room with views to 2nd floor hallway overlook & open kitchen + mud hall
Design ideas for a transitional open concept family room in Columbus with a standard fireplace, a wood fireplace surround, a wall-mounted tv and coffered.
Design ideas for a transitional open concept family room in Columbus with a standard fireplace, a wood fireplace surround, a wall-mounted tv and coffered.
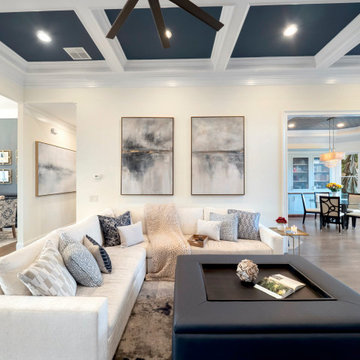
Family Room
Photo of a large transitional open concept family room in Other with beige walls, medium hardwood floors, a standard fireplace, a stone fireplace surround, a wall-mounted tv, grey floor and coffered.
Photo of a large transitional open concept family room in Other with beige walls, medium hardwood floors, a standard fireplace, a stone fireplace surround, a wall-mounted tv, grey floor and coffered.
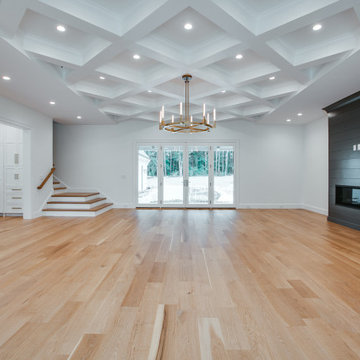
Family room in Marvin NC. 7 inch white oak floors. Shiplap fireplace. White coffered ceiling
Inspiration for an expansive transitional open concept family room in Charlotte with white walls, light hardwood floors, beige floor and coffered.
Inspiration for an expansive transitional open concept family room in Charlotte with white walls, light hardwood floors, beige floor and coffered.

Design ideas for a large traditional open concept family room in Phoenix with beige walls, travertine floors, a standard fireplace, a wood fireplace surround, a wall-mounted tv, coffered and decorative wall panelling.

Cozy bright greatroom with coffered ceiling detail. Beautiful south facing light comes through Pella Reserve Windows (screens roll out of bottom of window sash). This room is bright and cheery and very inviting. We even hid a remote shade in the beam closest to the windows for privacy at night and shade if too bright.

A welcoming living room off the front foyer is anchored by a stone fireplace in a custom blend for the home owner. A limestone mantle and hearth provide great perching spaces for the homeowners and accessories. All furniture was custom designed by Lenox House Design for the Home Owners.
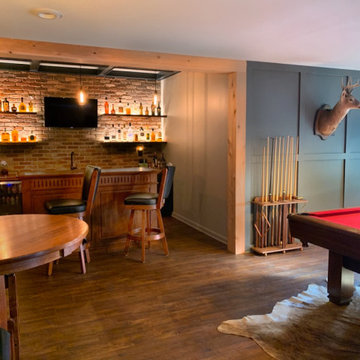
full basement remodel with custom made electric fireplace with cedar tongue and groove. Custom bar with illuminated bar shelves.
Inspiration for a large arts and crafts enclosed family room in Atlanta with a home bar, grey walls, vinyl floors, a standard fireplace, a wood fireplace surround, a wall-mounted tv, brown floor, coffered and decorative wall panelling.
Inspiration for a large arts and crafts enclosed family room in Atlanta with a home bar, grey walls, vinyl floors, a standard fireplace, a wood fireplace surround, a wall-mounted tv, brown floor, coffered and decorative wall panelling.
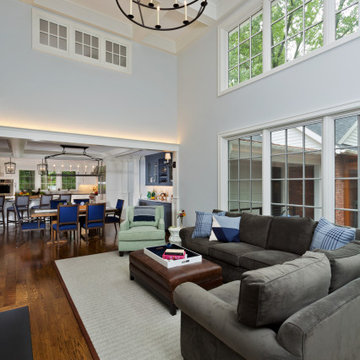
Design ideas for a large traditional open concept family room in Boston with a home bar, white walls, medium hardwood floors, a standard fireplace, a brick fireplace surround, a built-in media wall, brown floor and coffered.
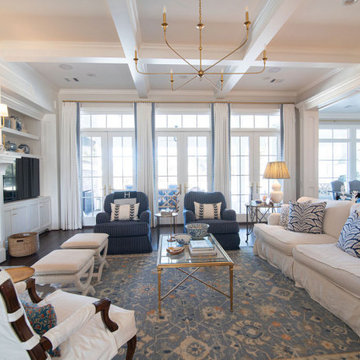
Inspiration for a large traditional open concept family room in Houston with white walls, dark hardwood floors, a standard fireplace, a stone fireplace surround, a freestanding tv, brown floor and coffered.

The great room opens out to the beautiful back terrace and pool Much of the furniture in this room was custom designed. We designed the bookcase and fireplace mantel, as well as the trim profile for the coffered ceiling.
All Fireplace Surrounds Family Room Design Photos with Coffered
10