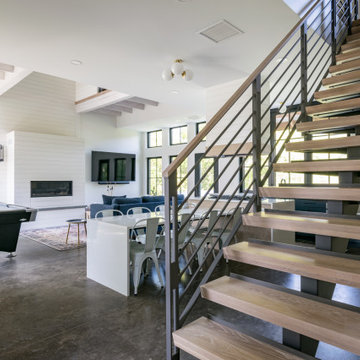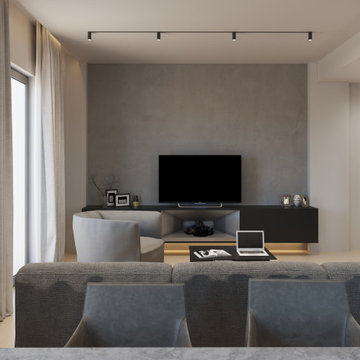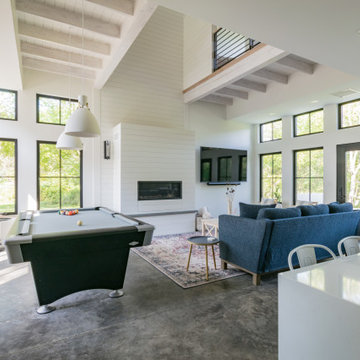Shiplap Family Room Design Photos with Concrete Floors
Sort by:Popular Today
1 - 3 of 3 photos
Item 1 of 3

Envinity’s Trout Road project combines energy efficiency and nature, as the 2,732 square foot home was designed to incorporate the views of the natural wetland area and connect inside to outside. The home has been built for entertaining, with enough space to sleep a small army and (6) bathrooms and large communal gathering spaces inside and out.
In partnership with StudioMNMLST
Architect: Darla Lindberg

minimal home
Design ideas for a mid-sized modern open concept family room in Rome with white walls, concrete floors, a ribbon fireplace, a freestanding tv, grey floor and recessed.
Design ideas for a mid-sized modern open concept family room in Rome with white walls, concrete floors, a ribbon fireplace, a freestanding tv, grey floor and recessed.

Envinity’s Trout Road project combines energy efficiency and nature, as the 2,732 square foot home was designed to incorporate the views of the natural wetland area and connect inside to outside. The home has been built for entertaining, with enough space to sleep a small army and (6) bathrooms and large communal gathering spaces inside and out.
In partnership with StudioMNMLST
Architect: Darla Lindberg
Shiplap Family Room Design Photos with Concrete Floors
1