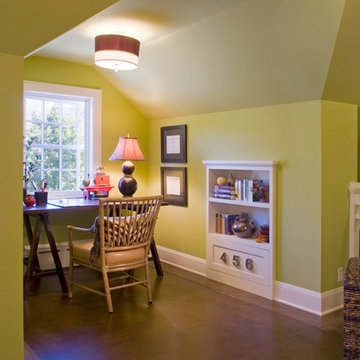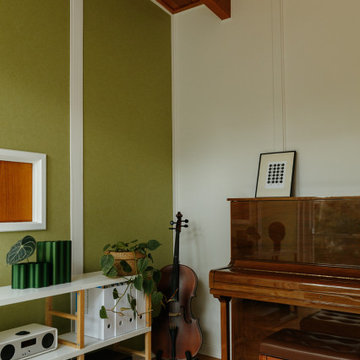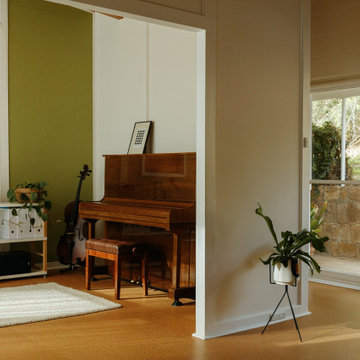Family Room Design Photos with Green Walls and Cork Floors
Sort by:Popular Today
1 - 4 of 4 photos
Item 1 of 3

Inspiration for a mid-sized midcentury open concept family room in New York with a library, green walls, cork floors, a standard fireplace, a brick fireplace surround and brown floor.

MA Peterson
www.mapeterson.com
Inspiration for an expansive transitional loft-style family room in Minneapolis with a game room, green walls, cork floors, no fireplace and a built-in media wall.
Inspiration for an expansive transitional loft-style family room in Minneapolis with a game room, green walls, cork floors, no fireplace and a built-in media wall.

Poppy's House Music Room
Photo of a mid-sized midcentury open concept family room in Adelaide with a music area, green walls, cork floors, brown floor and timber.
Photo of a mid-sized midcentury open concept family room in Adelaide with a music area, green walls, cork floors, brown floor and timber.

Poppy's House Music Room
Design ideas for a mid-sized midcentury open concept family room in Adelaide with a music area, green walls, cork floors and brown floor.
Design ideas for a mid-sized midcentury open concept family room in Adelaide with a music area, green walls, cork floors and brown floor.
Family Room Design Photos with Green Walls and Cork Floors
1