Family Room Design Photos with Orange Walls and Cork Floors
Refine by:
Budget
Sort by:Popular Today
1 - 6 of 6 photos
Item 1 of 3
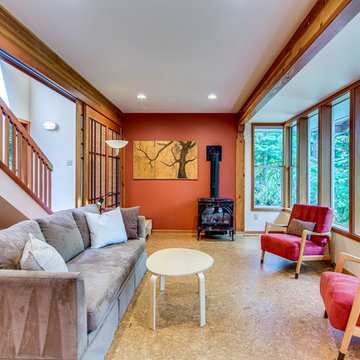
mike@seidlphoto.com
This is an example of a mid-sized contemporary open concept family room in Seattle with orange walls, cork floors and a standard fireplace.
This is an example of a mid-sized contemporary open concept family room in Seattle with orange walls, cork floors and a standard fireplace.
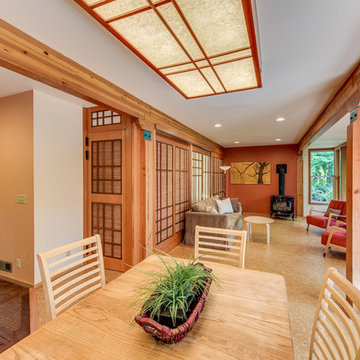
mike@seidlphoto.com
Inspiration for a mid-sized contemporary open concept family room in Seattle with orange walls, cork floors and a standard fireplace.
Inspiration for a mid-sized contemporary open concept family room in Seattle with orange walls, cork floors and a standard fireplace.
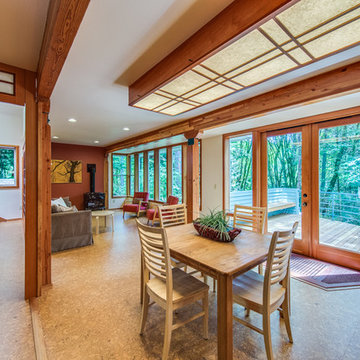
mike@seidlphoto.com
This is an example of a mid-sized contemporary open concept family room in Seattle with orange walls, cork floors and a standard fireplace.
This is an example of a mid-sized contemporary open concept family room in Seattle with orange walls, cork floors and a standard fireplace.
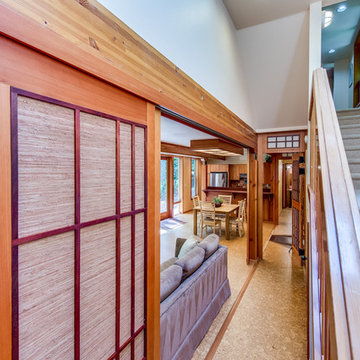
mike@seidlphoto.com
Photo of a mid-sized contemporary open concept family room in Seattle with orange walls, cork floors and a standard fireplace.
Photo of a mid-sized contemporary open concept family room in Seattle with orange walls, cork floors and a standard fireplace.
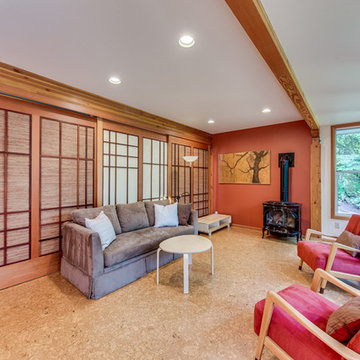
mike@seidlphoto.com
Mid-sized contemporary open concept family room in Seattle with orange walls, cork floors and a standard fireplace.
Mid-sized contemporary open concept family room in Seattle with orange walls, cork floors and a standard fireplace.
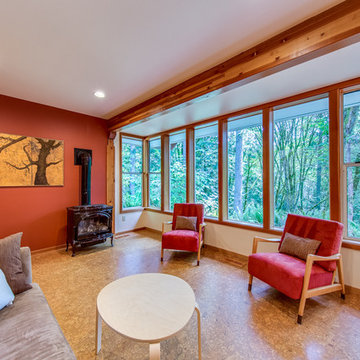
mike@seidlphoto.com
Design ideas for a mid-sized contemporary open concept family room in Seattle with orange walls, cork floors and a standard fireplace.
Design ideas for a mid-sized contemporary open concept family room in Seattle with orange walls, cork floors and a standard fireplace.
Family Room Design Photos with Orange Walls and Cork Floors
1