All Ceiling Designs Family Room Design Photos with Cork Floors
Refine by:
Budget
Sort by:Popular Today
1 - 8 of 8 photos
Item 1 of 3
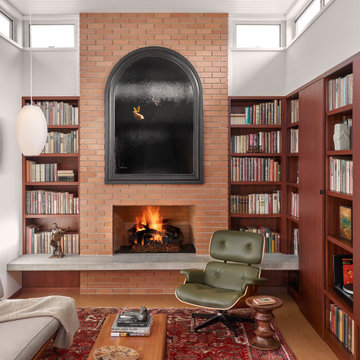
Inspiration for a mid-sized midcentury open concept family room in Austin with a library, white walls, cork floors, a standard fireplace, a brick fireplace surround, no tv, brown floor and timber.

Reading Nook next to Fireplace with built in display shelves and bench
This is an example of a mid-sized transitional family room in New York with a library, cork floors, a standard fireplace, a brick fireplace surround, multi-coloured floor and recessed.
This is an example of a mid-sized transitional family room in New York with a library, cork floors, a standard fireplace, a brick fireplace surround, multi-coloured floor and recessed.
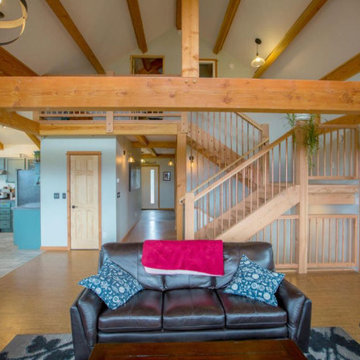
Large timber frame family room with custom copper handrail, rustic fixtures and cork flooring.
Photo of a large country open concept family room in Other with blue walls, cork floors, a concealed tv, brown floor, wood and wood walls.
Photo of a large country open concept family room in Other with blue walls, cork floors, a concealed tv, brown floor, wood and wood walls.
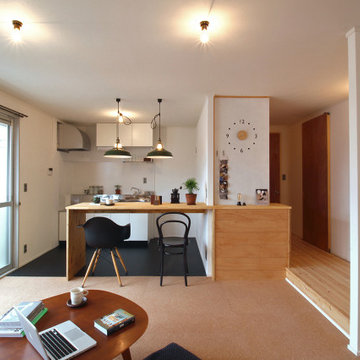
既存間取りキッチン、ダイニングとリビングに分かれていましたが、それをスケルトンにして1LDKへ再構築しました。
キッチンでは、既存の小さいボックスキッチンでは作業スペースが狭いため、大きめの対面のキッチンカウンターを新たに設けました。床は賃貸仕様として、エンボスの付いた黒いマット調の塩ビシートを採用しています。
リビング、ダイニングはコルクマットを使用し、ビニル製やプラスチックのようなフェイク素材の冷たい感じではなく、肌触りや質感にも気をつけています。
また、LDKという1つのオープンな空間となっているため、各素材の色合いや肌つやの相性はしっかりと検討しました。
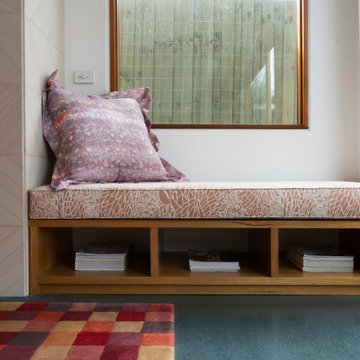
Built in window seat with custom upholstery in fabric from Willie Weston.
Design ideas for a large contemporary open concept family room in Melbourne with white walls, cork floors, a standard fireplace, a stone fireplace surround, a freestanding tv, green floor and vaulted.
Design ideas for a large contemporary open concept family room in Melbourne with white walls, cork floors, a standard fireplace, a stone fireplace surround, a freestanding tv, green floor and vaulted.
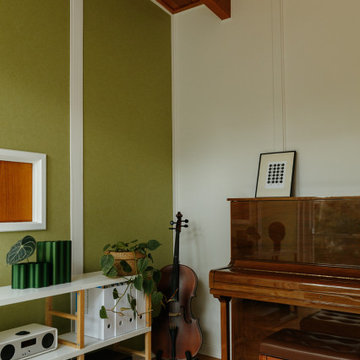
Poppy's House Music Room
Photo of a mid-sized midcentury open concept family room in Adelaide with a music area, green walls, cork floors, brown floor and timber.
Photo of a mid-sized midcentury open concept family room in Adelaide with a music area, green walls, cork floors, brown floor and timber.
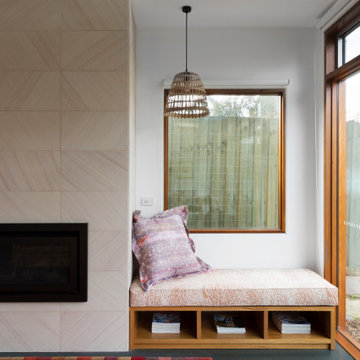
Built in window seat with custom upholstery in fabric from Willie Weston.
Large contemporary open concept family room in Melbourne with white walls, cork floors, a standard fireplace, a stone fireplace surround, a freestanding tv, green floor and vaulted.
Large contemporary open concept family room in Melbourne with white walls, cork floors, a standard fireplace, a stone fireplace surround, a freestanding tv, green floor and vaulted.
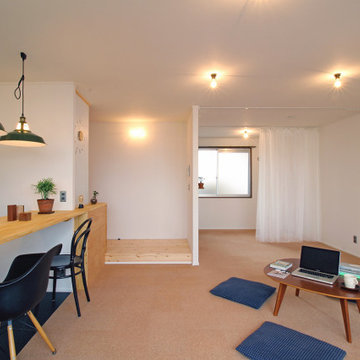
狭く各部屋6帖程度に仕切られた空間を、寝室含め1つのオープンスペースに造り替えました。地域的な需要、また賃貸アパートであるということ、そしてこの部屋を使用する家族構成などを鑑みてこのような仕様を本案件では選択しました。
This is an example of a scandinavian open concept family room in Other with white walls, cork floors, brown floor and wallpaper.
This is an example of a scandinavian open concept family room in Other with white walls, cork floors, brown floor and wallpaper.
All Ceiling Designs Family Room Design Photos with Cork Floors
1