Family Room Design Photos with Blue Walls and Dark Hardwood Floors
Refine by:
Budget
Sort by:Popular Today
1 - 20 of 1,154 photos
Item 1 of 3
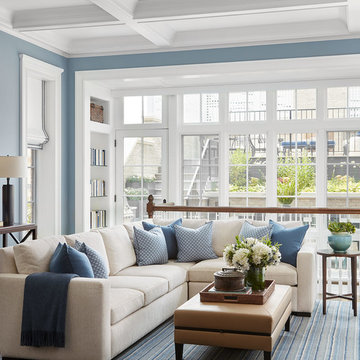
Photography: Dustin Halleck,
Home Builder: Middlefork Development, LLC,
Architect: Burns + Beyerl Architects
This is an example of a large transitional open concept family room in Chicago with blue walls, dark hardwood floors, no fireplace, no tv and brown floor.
This is an example of a large transitional open concept family room in Chicago with blue walls, dark hardwood floors, no fireplace, no tv and brown floor.
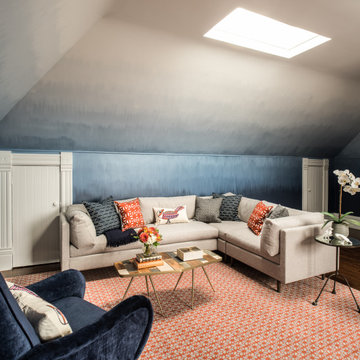
This four-story Victorian revival was amazing to see unfold; from replacing the foundation, building out the 1st floor, hoisting structural steel into place, and upgrading to in-floor radiant heat. This gorgeous “Old Lady” got all the bells and whistles.
This quintessential Victorian presented itself with all the complications imaginable when bringing an early 1900’s home back to life. Our favorite task? The Custom woodwork: hand carving and installing over 200 florets to match historical home details. Anyone would be hard-pressed to see the transitions from existing to new, but we invite you to come and try for yourselves!
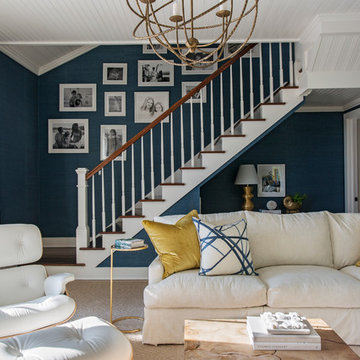
Beach style family room in Charleston with blue walls, dark hardwood floors and brown floor.
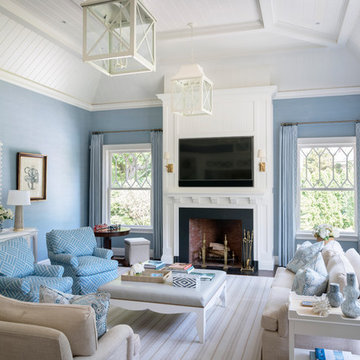
Extending from the canted cathedral ceiling of the family room, v-groove board paneling envelopes the chimney breast walls.at the fireplace, fluted brackets support the mantel shelf and a curved moulding with rope detail cases the honed absolute granite surround.
James Merrell Photography
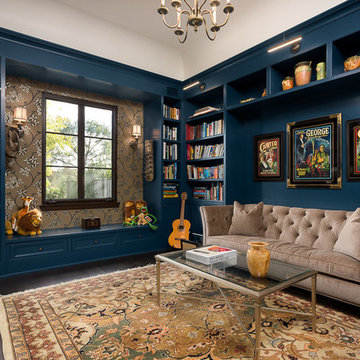
Clark Dugger
Inspiration for a mid-sized transitional enclosed family room in Los Angeles with a library, blue walls, dark hardwood floors and brown floor.
Inspiration for a mid-sized transitional enclosed family room in Los Angeles with a library, blue walls, dark hardwood floors and brown floor.
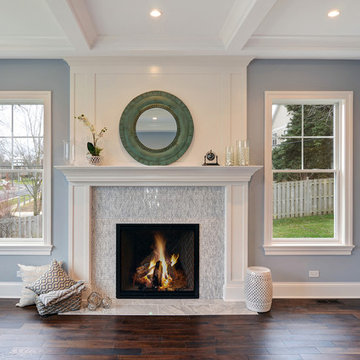
This is an example of a mid-sized contemporary open concept family room in Chicago with blue walls, dark hardwood floors, a standard fireplace, a stone fireplace surround and no tv.
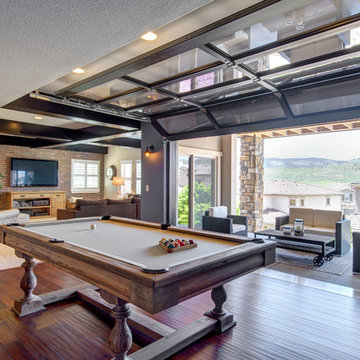
©Finished Basement Company
This is an example of a large transitional family room in Denver with blue walls, dark hardwood floors, no fireplace and brown floor.
This is an example of a large transitional family room in Denver with blue walls, dark hardwood floors, no fireplace and brown floor.
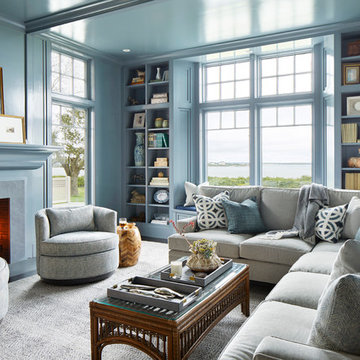
Photo of a beach style enclosed family room in Providence with blue walls, dark hardwood floors, a standard fireplace, a stone fireplace surround and brown floor.
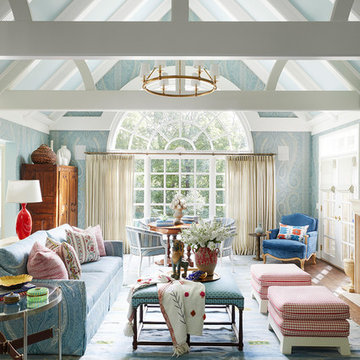
Inspiration for an eclectic open concept family room in Milwaukee with blue walls, dark hardwood floors and brown floor.
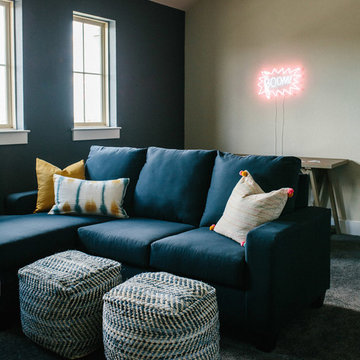
A farmhouse coastal styled home located in the charming neighborhood of Pflugerville. We merged our client's love of the beach with rustic elements which represent their Texas lifestyle. The result is a laid-back interior adorned with distressed woods, light sea blues, and beach-themed decor. We kept the furnishings tailored and contemporary with some heavier case goods- showcasing a touch of traditional. Our design even includes a separate hangout space for the teenagers and a cozy media for everyone to enjoy! The overall design is chic yet welcoming, perfect for this energetic young family.
Project designed by Sara Barney’s Austin interior design studio BANDD DESIGN. They serve the entire Austin area and its surrounding towns, with an emphasis on Round Rock, Lake Travis, West Lake Hills, and Tarrytown.
For more about BANDD DESIGN, click here: https://bandddesign.com/
To learn more about this project, click here: https://bandddesign.com/moving-water/
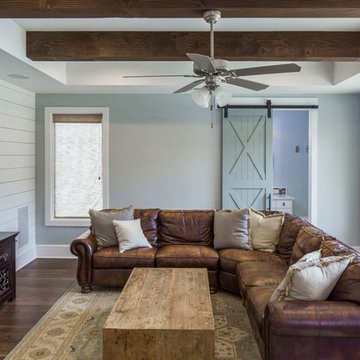
John Siemering Homes. Custom Home Builder in Austin, TX
Mid-sized country enclosed family room in Austin with dark hardwood floors, no fireplace, a wall-mounted tv, brown floor, a game room and blue walls.
Mid-sized country enclosed family room in Austin with dark hardwood floors, no fireplace, a wall-mounted tv, brown floor, a game room and blue walls.
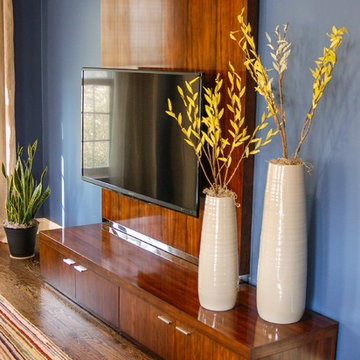
A modern t.v. console featuring highly polished walnut
Inspiration for a large modern enclosed family room in Philadelphia with blue walls, dark hardwood floors, a wall-mounted tv, a standard fireplace and a tile fireplace surround.
Inspiration for a large modern enclosed family room in Philadelphia with blue walls, dark hardwood floors, a wall-mounted tv, a standard fireplace and a tile fireplace surround.
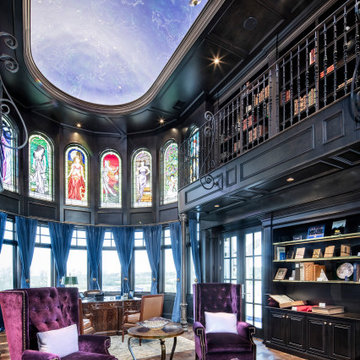
Design ideas for an expansive mediterranean open concept family room in Austin with a library, blue walls, dark hardwood floors, no fireplace, no tv and brown floor.
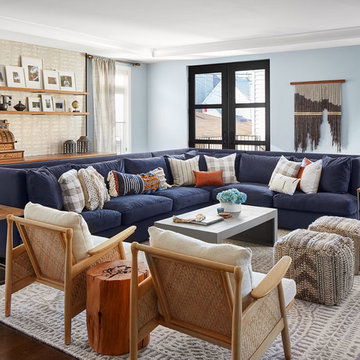
Photo Credit: Dustin Halleck
Inspiration for a large country open concept family room in Chicago with blue walls, dark hardwood floors and brown floor.
Inspiration for a large country open concept family room in Chicago with blue walls, dark hardwood floors and brown floor.
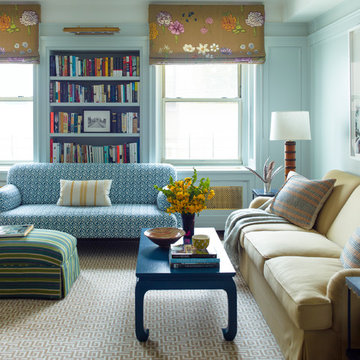
Eric Piasecki
Small transitional open concept family room in New York with blue walls, dark hardwood floors and a wall-mounted tv.
Small transitional open concept family room in New York with blue walls, dark hardwood floors and a wall-mounted tv.
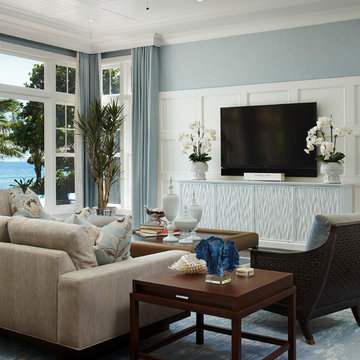
This home was featured in Florida Design Magazine.
The family room features a 1x6 tongue and grove white enamel wood ceiling, ceiling drapery pockets, 8 inch wide American Walnut wood flooring, transom windows and French doors and crown molding. The interior design, by Susan Lachance Interior Design added McGuire’s deeply stained, woven wicker chairs from Baker Knapp & Tubbs. In the alcove is a circular pendant from Fine Art Lamps. The exterior porch features aluminum shutter panels and a stained wood ceiling.
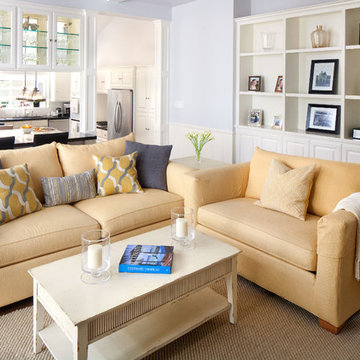
Family room view into kitchen. Custom built-in to match kitchen Cabinets.
photo by Holly Lepere
Inspiration for a large traditional open concept family room in Los Angeles with blue walls, dark hardwood floors, no fireplace and a built-in media wall.
Inspiration for a large traditional open concept family room in Los Angeles with blue walls, dark hardwood floors, no fireplace and a built-in media wall.
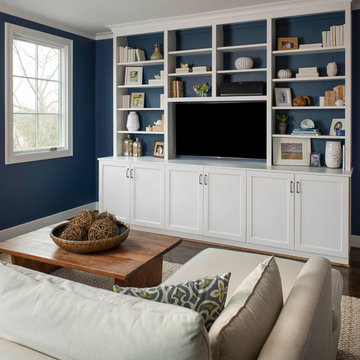
Design ideas for a transitional enclosed family room in Dallas with a game room, blue walls, dark hardwood floors and a freestanding tv.
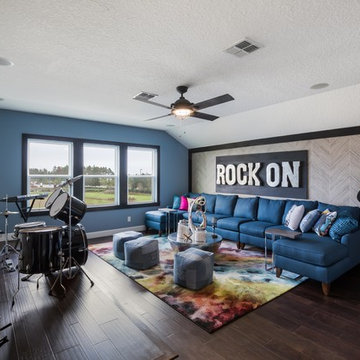
This is an example of a transitional family room in Orlando with a music area, blue walls, dark hardwood floors and brown floor.
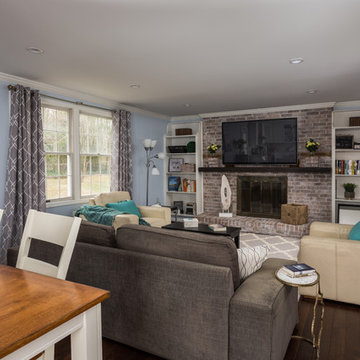
Design ideas for a mid-sized transitional enclosed family room in DC Metro with blue walls, dark hardwood floors, a standard fireplace, a brick fireplace surround and a wall-mounted tv.
Family Room Design Photos with Blue Walls and Dark Hardwood Floors
1