Family Room Design Photos with Dark Hardwood Floors and Concrete Floors
Refine by:
Budget
Sort by:Popular Today
41 - 60 of 33,938 photos
Item 1 of 3
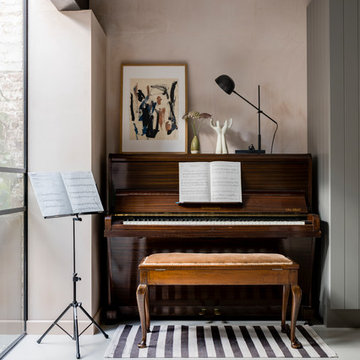
Chris Snook
Inspiration for an industrial open concept family room in London with a music area, pink walls, concrete floors and grey floor.
Inspiration for an industrial open concept family room in London with a music area, pink walls, concrete floors and grey floor.
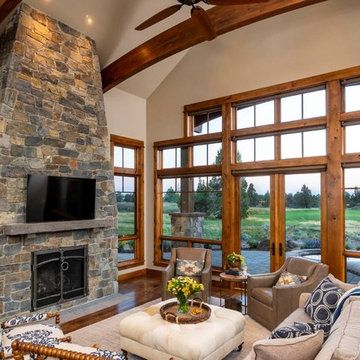
Inspiration for a large country open concept family room in Other with beige walls, a standard fireplace, a stone fireplace surround, a wall-mounted tv, dark hardwood floors and brown floor.
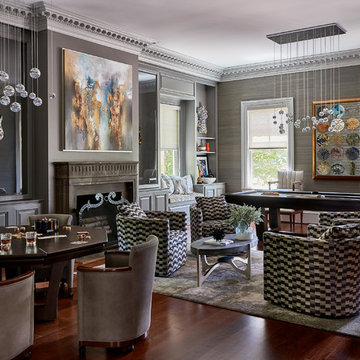
Inspiration for a transitional family room in Other with grey walls, dark hardwood floors, brown floor, a game room and a standard fireplace.
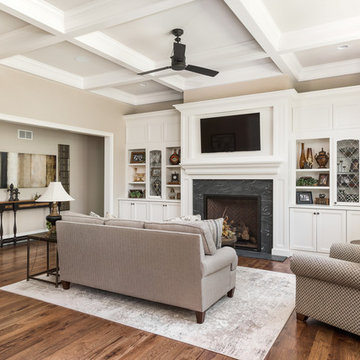
This 2 story home with a first floor Master Bedroom features a tumbled stone exterior with iron ore windows and modern tudor style accents. The Great Room features a wall of built-ins with antique glass cabinet doors that flank the fireplace and a coffered beamed ceiling. The adjacent Kitchen features a large walnut topped island which sets the tone for the gourmet kitchen. Opening off of the Kitchen, the large Screened Porch entertains year round with a radiant heated floor, stone fireplace and stained cedar ceiling. Photo credit: Picture Perfect Homes
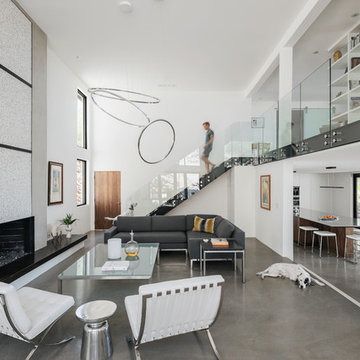
Roehner + Ryan
Design ideas for a modern loft-style family room in Phoenix with white walls, concrete floors, a standard fireplace, a plaster fireplace surround and grey floor.
Design ideas for a modern loft-style family room in Phoenix with white walls, concrete floors, a standard fireplace, a plaster fireplace surround and grey floor.
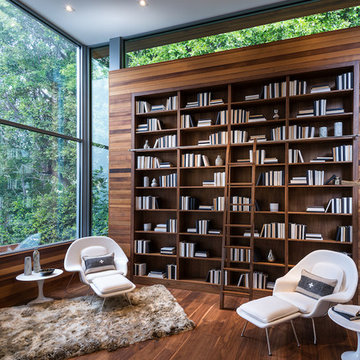
Photography by Todd Goodman / LA Light
Contemporary family room in Los Angeles with brown walls, dark hardwood floors and brown floor.
Contemporary family room in Los Angeles with brown walls, dark hardwood floors and brown floor.
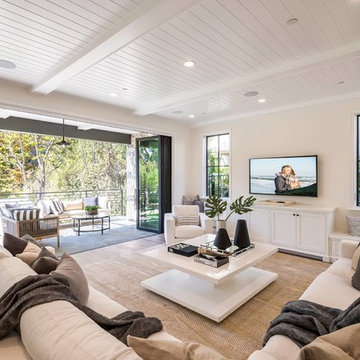
Design ideas for a transitional open concept family room in Los Angeles with beige walls, dark hardwood floors and brown floor.
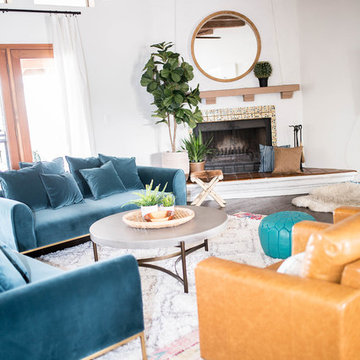
VELVET teal sofas from Article.com paired with camel leather accent chairs and layered colorful rugs is this spaces jam. Spanish Style
Photo of a mid-sized open concept family room in Phoenix with white walls, dark hardwood floors, a corner fireplace, a tile fireplace surround, a wall-mounted tv and brown floor.
Photo of a mid-sized open concept family room in Phoenix with white walls, dark hardwood floors, a corner fireplace, a tile fireplace surround, a wall-mounted tv and brown floor.
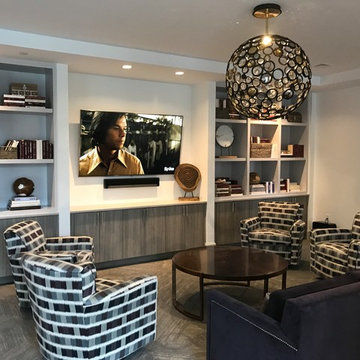
Inspiration for a mid-sized transitional enclosed family room in Boston with white walls, dark hardwood floors, no fireplace, a built-in media wall and brown floor.
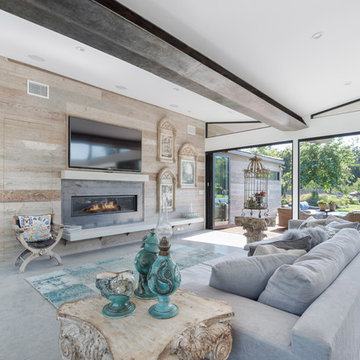
Large midcentury open concept family room in Los Angeles with concrete floors, a ribbon fireplace, a wall-mounted tv and grey floor.
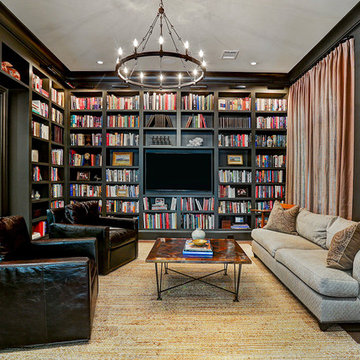
This is an example of a transitional enclosed family room in Houston with a library, brown walls, dark hardwood floors, no fireplace, a wall-mounted tv and brown floor.
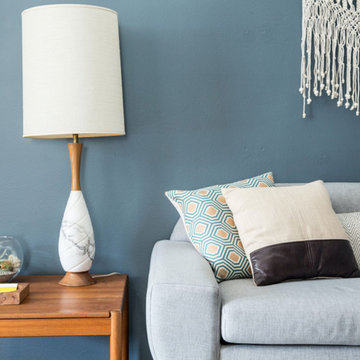
Photo of a mid-sized midcentury enclosed family room in Los Angeles with blue walls, dark hardwood floors, no fireplace, no tv and brown floor.
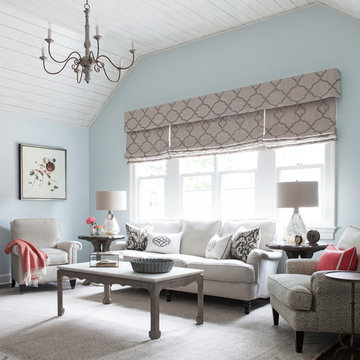
Design ideas for a mid-sized transitional enclosed family room in Nashville with grey walls, dark hardwood floors, no fireplace, no tv and brown floor.
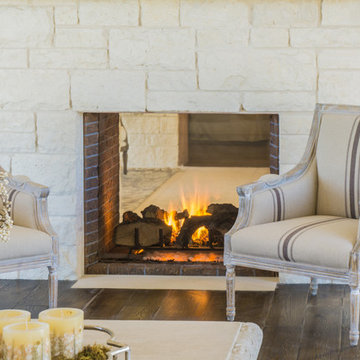
The Vineyard Farmhouse in the Peninsula at Rough Hollow. This 2017 Greater Austin Parade Home was designed and built by Jenkins Custom Homes. Cedar Siding and the Pine for the soffits and ceilings was provided by TimberTown.
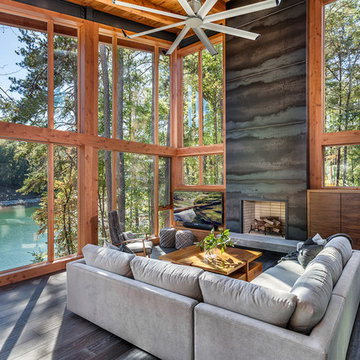
Rebecca Lehde, Inspiro 8
Country family room in Other with dark hardwood floors, a standard fireplace, a wall-mounted tv, brown floor and a metal fireplace surround.
Country family room in Other with dark hardwood floors, a standard fireplace, a wall-mounted tv, brown floor and a metal fireplace surround.
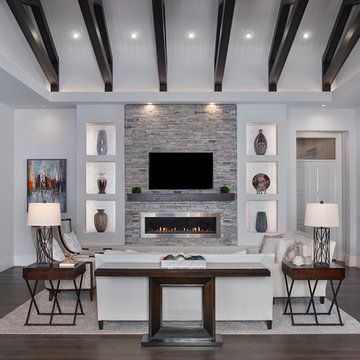
Giovanni Photography
This is an example of a large transitional open concept family room in Miami with grey walls, dark hardwood floors, a ribbon fireplace, a metal fireplace surround, a wall-mounted tv and brown floor.
This is an example of a large transitional open concept family room in Miami with grey walls, dark hardwood floors, a ribbon fireplace, a metal fireplace surround, a wall-mounted tv and brown floor.
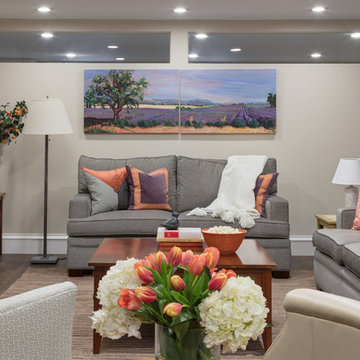
Kyle Caldwell
Inspiration for a large transitional open concept family room in Boston with a game room, beige walls, dark hardwood floors, no fireplace, a wall-mounted tv and brown floor.
Inspiration for a large transitional open concept family room in Boston with a game room, beige walls, dark hardwood floors, no fireplace, a wall-mounted tv and brown floor.
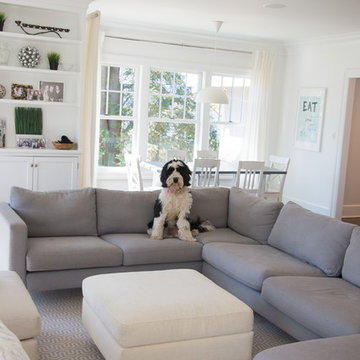
Design ideas for a mid-sized modern open concept family room in New York with white walls, dark hardwood floors and a wall-mounted tv.
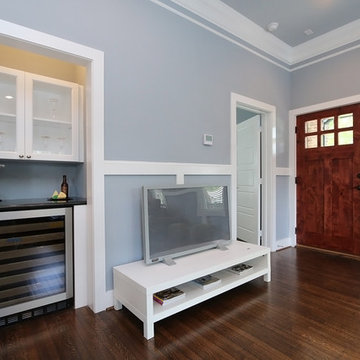
Inspiration for a mid-sized arts and crafts open concept family room in Houston with a home bar, blue walls, dark hardwood floors, no fireplace and a freestanding tv.
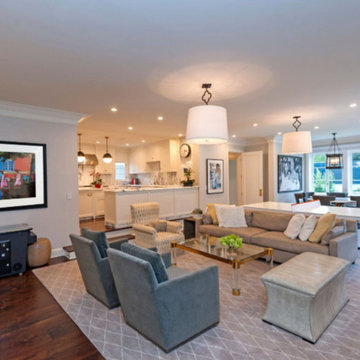
Inspiration for a mid-sized transitional open concept family room in Los Angeles with white walls, dark hardwood floors, a standard fireplace, a plaster fireplace surround, no tv and brown floor.
Family Room Design Photos with Dark Hardwood Floors and Concrete Floors
3