Family Room Design Photos with Decorative Wall Panelling and Panelled Walls
Refine by:
Budget
Sort by:Popular Today
201 - 220 of 1,655 photos
Item 1 of 3
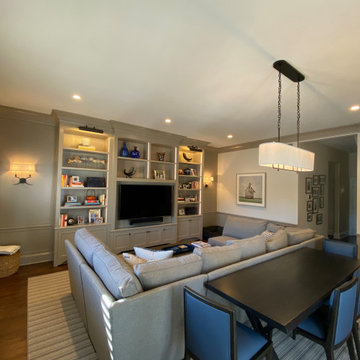
Design ideas for a large traditional enclosed family room in Chicago with a library, beige walls, medium hardwood floors, no fireplace, a built-in media wall, brown floor and decorative wall panelling.
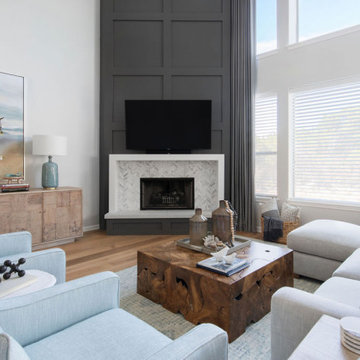
Bold living room with a black and white area rug and a blue velvet sectional, covered in bold throw pillows. Teak root coffee table makes this room quite the stunner. Small wet bar with glass shelves
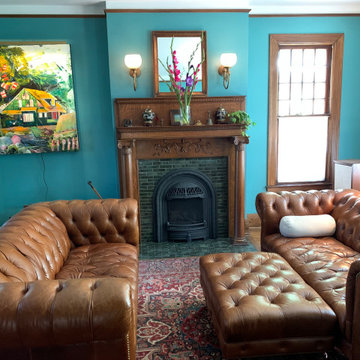
The Victorian period, in the realm of tile, consisted of jewel tones, ornate detail, and some unique sizes. When a customer came to us asking for 1.5″ x 6″ tiles for their Victorian fireplace we didn’t anticipate how popular that size would become! This Victorian fireplace features our 1.5″ x 6″ handmade tile in Jade Moss. Designed in a running bond pattern to get a historically accurate Victorian style.
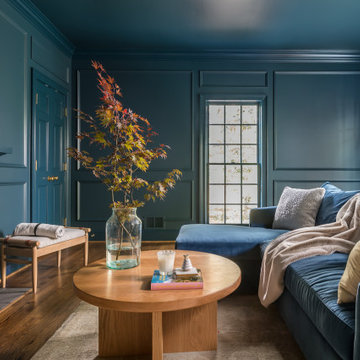
Design ideas for a mid-sized traditional family room in Atlanta with a library, blue walls, dark hardwood floors, a standard fireplace, a brick fireplace surround, brown floor and panelled walls.
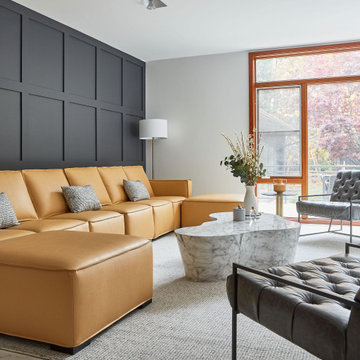
Photo of a large contemporary enclosed family room in Toronto with black walls, porcelain floors, white floor and decorative wall panelling.
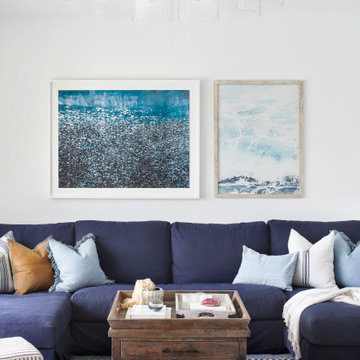
Photo of a mid-sized beach style open concept family room in Other with white walls, a wall-mounted tv and decorative wall panelling.
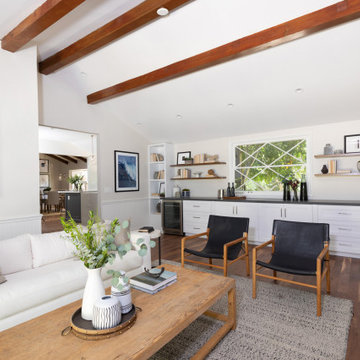
The family room has a long wall of built-in cabinetry as well as floating shelves in a wood tone that coordinates with the floor and fireplace mantle. Wood beams run along the ceiling and wainscoting is an element we carried throughout this room and throughout the house. A dark charcoal gray quartz countertop coordinates with the dark gray tones in the kitchen.
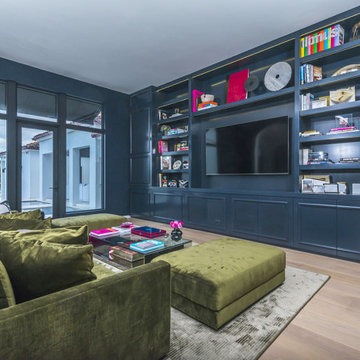
The San Marino House is the most viewed project in our carpentry portfolio. It's got everything you could wish for.
A floor to ceiling lacquer wall unit with custom cabinetry lets you stash your things with style. Floating glass shelves carry fine liquor bottles for the classy antique mirror-backed bar. Speaking about bars, the solid wood white oak slat bar and its matching back bar give the pool house a real vacation vibe.
Who wouldn't want to live here??
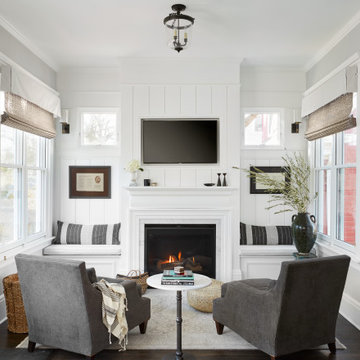
Inspiration for a transitional open concept family room in Chicago with grey walls, dark hardwood floors, a standard fireplace, a wall-mounted tv, brown floor and panelled walls.
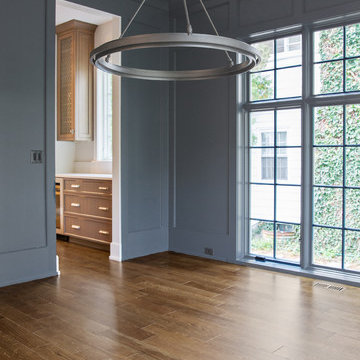
Family room with custom wide plank flooring, gray paneled walls, chandelier and access to kitchen.
Photo of a mid-sized enclosed family room in Chicago with grey walls, medium hardwood floors, brown floor and panelled walls.
Photo of a mid-sized enclosed family room in Chicago with grey walls, medium hardwood floors, brown floor and panelled walls.

Inspired by their Costa Rican adventures, the owners decided on a combination french door with screen doors. These open the Family Room onto the new private, shaded deck space.

Photo of a large transitional open concept family room in Phoenix with a game room, white walls, light hardwood floors, a standard fireplace, a stone fireplace surround, a wall-mounted tv, beige floor, coffered and panelled walls.
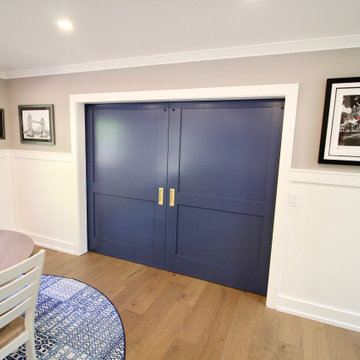
Barn door breezeway between the Kitchen and Great Room and the Family room, finished with the same Navy Damask blue and Champagne finger pulls as the island cabinets
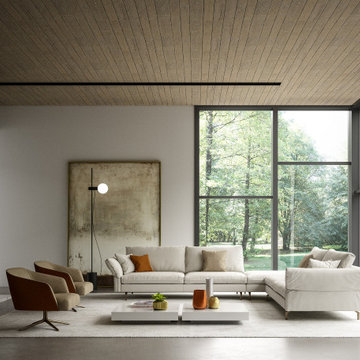
studi di interior styling, attraverso l'uso di colore, texture, materiali
This is an example of a large contemporary loft-style family room in Milan with grey walls, concrete floors, a ribbon fireplace, a concrete fireplace surround, grey floor, coffered and decorative wall panelling.
This is an example of a large contemporary loft-style family room in Milan with grey walls, concrete floors, a ribbon fireplace, a concrete fireplace surround, grey floor, coffered and decorative wall panelling.
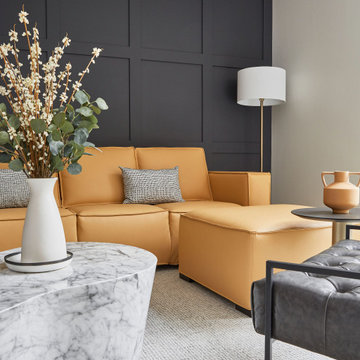
This is an example of a large contemporary enclosed family room in Toronto with black walls, porcelain floors, white floor and decorative wall panelling.
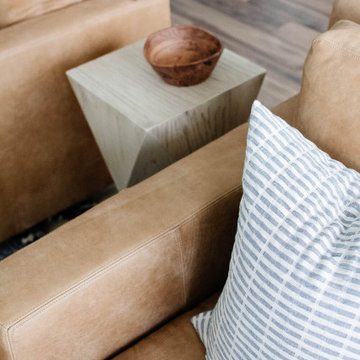
Large beach style open concept family room in Other with blue walls, a wall-mounted tv and decorative wall panelling.
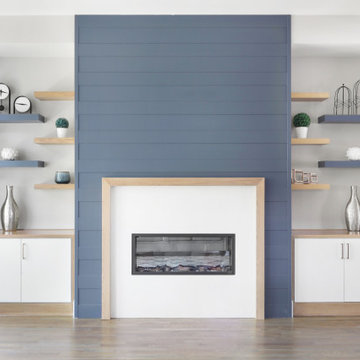
Photo of a contemporary open concept family room in Dallas with blue walls, light hardwood floors, a standard fireplace, a stone fireplace surround, a wall-mounted tv, brown floor and panelled walls.
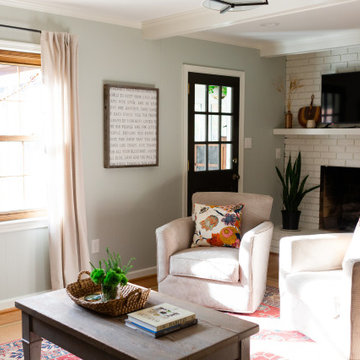
When you first walk into the Hurt’s home one of the first rooms that you see is straight ahead, the den. A small room, right off the kitchen and the sunroom the den is the gathering space for the family. Between the deep leather sofa and the cozy swivel chairs, there is a place for everyone to rest and to recline (including their 60 lb. puppy, Bacon!). The streams of sunlight that fill the space during the day along with the cheerful pops of color found in the oriental rug, bring a cheerfulness to the space while the calming sea-foam color on the walls help to ground it and provide a sense of peace.
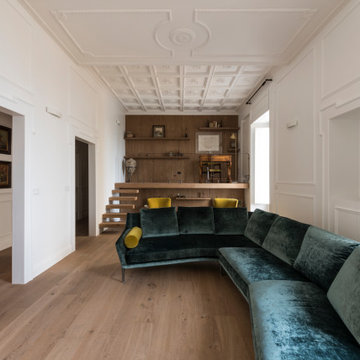
Design ideas for a large contemporary open concept family room in Bari with a library, white walls, painted wood floors, a wall-mounted tv, coffered and decorative wall panelling.

Family room with expansive ceiling, picture frame trim, exposed beams, gas fireplace, aluminum windows and chandelier.
Inspiration for an expansive transitional open concept family room in Indianapolis with a home bar, white walls, light hardwood floors, a standard fireplace, a wall-mounted tv, multi-coloured floor, exposed beam and panelled walls.
Inspiration for an expansive transitional open concept family room in Indianapolis with a home bar, white walls, light hardwood floors, a standard fireplace, a wall-mounted tv, multi-coloured floor, exposed beam and panelled walls.
Family Room Design Photos with Decorative Wall Panelling and Panelled Walls
11