Family Room Design Photos with Decorative Wall Panelling and Wallpaper
Refine by:
Budget
Sort by:Popular Today
201 - 220 of 3,283 photos
Item 1 of 3
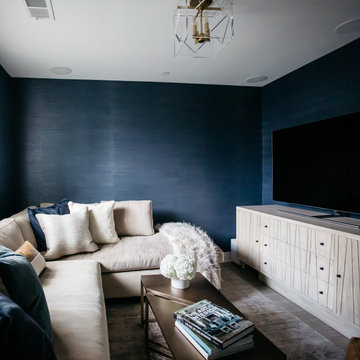
Grasscloth wall covering and a plushy sectional make this basement the perfect spot to cuddle up and catch up on favorite shows.
Design ideas for a small transitional family room in DC Metro with blue walls, medium hardwood floors, brown floor and wallpaper.
Design ideas for a small transitional family room in DC Metro with blue walls, medium hardwood floors, brown floor and wallpaper.

This once unused garage has been transformed into a private suite masterpiece! Featuring a full kitchen, living room, bedroom and 2 bathrooms, who would have thought that this ADU used to be a garage that gathered dust?
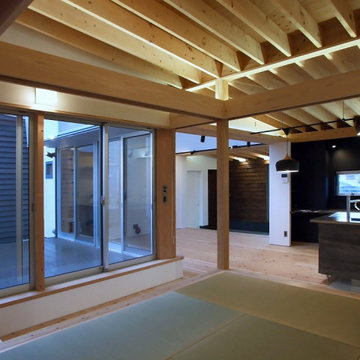
畳の間
Design ideas for a modern open concept family room in Other with white walls, tatami floors, no fireplace, exposed beam and wallpaper.
Design ideas for a modern open concept family room in Other with white walls, tatami floors, no fireplace, exposed beam and wallpaper.
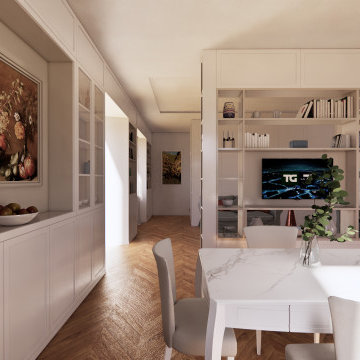
Mid-sized traditional open concept family room in Milan with a library, white walls, medium hardwood floors, a built-in media wall, yellow floor, recessed and decorative wall panelling.
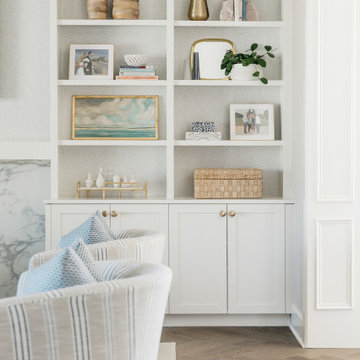
Photo of a beach style open concept family room in San Diego with grey walls, a wall-mounted tv and wallpaper.
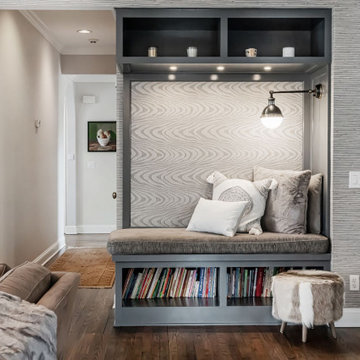
Photo of a large transitional open concept family room in New York with a library, grey walls, medium hardwood floors, brown floor and wallpaper.
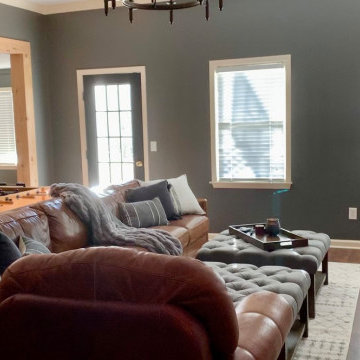
full basement remodel with custom made electric fireplace with cedar tongue and groove. Custom bar with illuminated bar shelves and coffer ceiling
Large arts and crafts enclosed family room in Atlanta with a home bar, grey walls, vinyl floors, a standard fireplace, a wood fireplace surround, a wall-mounted tv, brown floor, coffered and decorative wall panelling.
Large arts and crafts enclosed family room in Atlanta with a home bar, grey walls, vinyl floors, a standard fireplace, a wood fireplace surround, a wall-mounted tv, brown floor, coffered and decorative wall panelling.

The gorgeous family room is located in an earlier addition to the historic stone house. Our architects expanded the door between the family room and sun porch for more open feeling. The millwork and trim was painted white and a black slate surround was added at the fireplace for a modern touch.
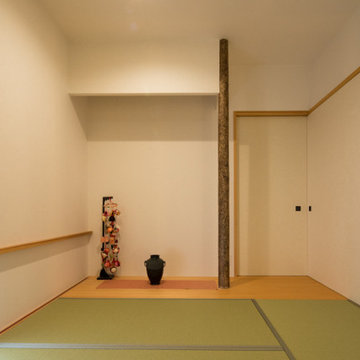
Inspiration for a mid-sized family room in Yokohama with tatami floors, wallpaper and wallpaper.
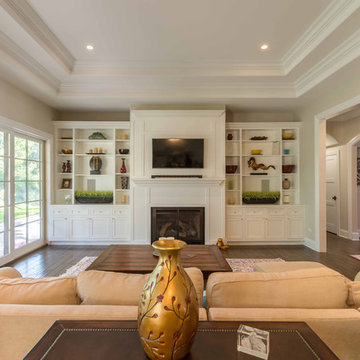
This 6,000sf luxurious custom new construction 5-bedroom, 4-bath home combines elements of open-concept design with traditional, formal spaces, as well. Tall windows, large openings to the back yard, and clear views from room to room are abundant throughout. The 2-story entry boasts a gently curving stair, and a full view through openings to the glass-clad family room. The back stair is continuous from the basement to the finished 3rd floor / attic recreation room.
The interior is finished with the finest materials and detailing, with crown molding, coffered, tray and barrel vault ceilings, chair rail, arched openings, rounded corners, built-in niches and coves, wide halls, and 12' first floor ceilings with 10' second floor ceilings.
It sits at the end of a cul-de-sac in a wooded neighborhood, surrounded by old growth trees. The homeowners, who hail from Texas, believe that bigger is better, and this house was built to match their dreams. The brick - with stone and cast concrete accent elements - runs the full 3-stories of the home, on all sides. A paver driveway and covered patio are included, along with paver retaining wall carved into the hill, creating a secluded back yard play space for their young children.
Project photography by Kmieick Imagery.
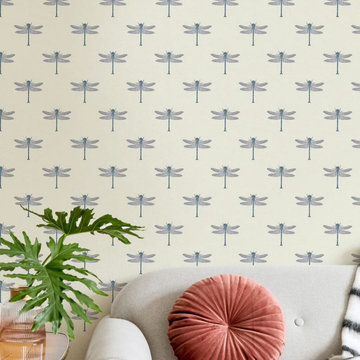
This beautiful and simple wallpaper design contains delicate dragonflies. With a touch of blue on an off white background, this wallpaper is elegant but also minimalist at the same time. Our peel and stick wallpaper is perfect for renters and redecorators. Perfect for use in kids rooms to add a fun touch as well.
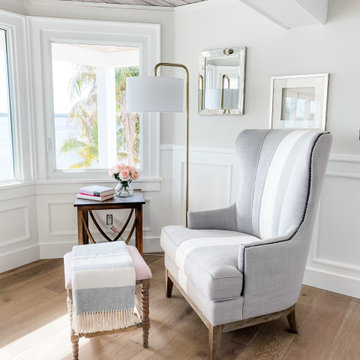
Mid-sized beach style open concept family room in Orlando with grey walls, light hardwood floors, beige floor and decorative wall panelling.

Design ideas for a transitional enclosed family room in Copenhagen with a library, grey walls, medium hardwood floors, no fireplace, no tv, brown floor and wallpaper.

Dieses moderne Penthaus, das durch seine großzügigen Glasfassaden und weiten Terrassen den Rhein überblickt, beherbergt sehr gebildete, nett gebliebene und stilsichere Menschen und ist eines unserer beliebtesten Projekte.
Das Design dieses Penthauses stellt eine Mischung von minimalistischer Architektur und persönlichen Kunstwerken dar, die auf Reisen gesammelt wurden. So wurde eine harmonische Synergie von Funktionalität und Ästhetik erreicht, die diesem kompakten Raum seine Energie und Ausstrahlung verleiht!
Bei dem Konzept haben wir uns auf Lösungen konzentriert, die den Stauraum im Verborgenen halten und nahezu vollständig auf Türen verzichtet.
Der Durchgang zum Schlafzimmer ist mit vom Boden bis zur Decke reichenden, getäfelten Schränken ausgestattet, darunter 2 versteckte Soft-Close-Türen zu den Badezimmern. Türgriffe sind nicht Teil dieses Designs und das funktioniert perfekt!
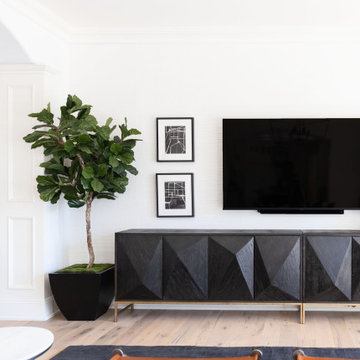
THIS FAMILY ROOM IS A BLND OF BLACK WHITE AND TAN VIBES. IT HOLDS NICE LUXE LARGE SOFAS AND 2 CONSOLE TABLES PUSHED TOGETHER MAKING THE TV WALL EXPANSIVE. WALLPAPER ADDS SOME TEXTURE TO THE SPACE AND ADDS INTEREST.
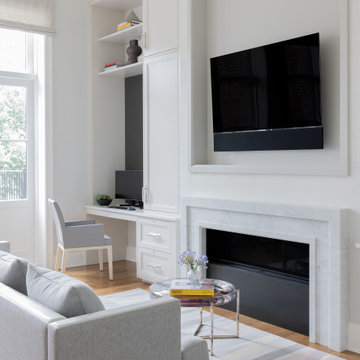
Photography by Michael J. Lee Photography
Mid-sized transitional open concept family room in Boston with white walls, medium hardwood floors, a standard fireplace, a stone fireplace surround, a wall-mounted tv and wallpaper.
Mid-sized transitional open concept family room in Boston with white walls, medium hardwood floors, a standard fireplace, a stone fireplace surround, a wall-mounted tv and wallpaper.
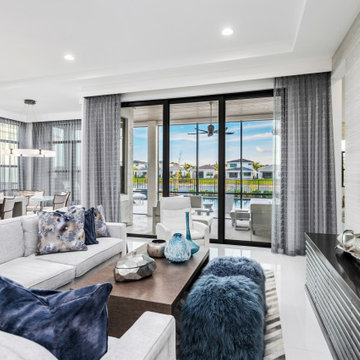
Expansive contemporary open concept family room in Miami with grey walls, marble floors, a wall-mounted tv, white floor, recessed and wallpaper.
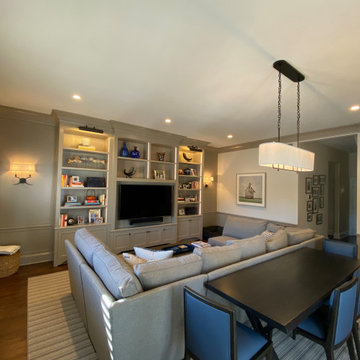
Design ideas for a large traditional enclosed family room in Chicago with a library, beige walls, medium hardwood floors, no fireplace, a built-in media wall, brown floor and decorative wall panelling.
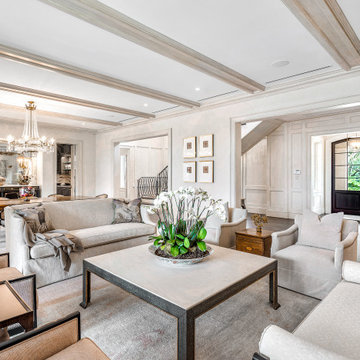
Expansive transitional open concept family room in Miami with dark hardwood floors, no tv, brown floor, exposed beam, wallpaper and beige walls.
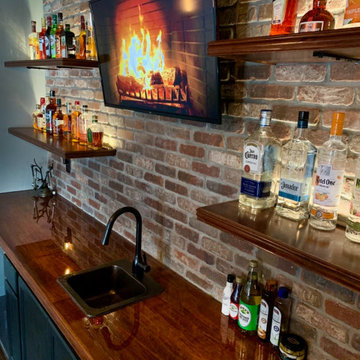
full basement remodel with custom made electric fireplace with cedar tongue and groove. Custom bar with illuminated bar shelves.
Large arts and crafts enclosed family room in Atlanta with a home bar, grey walls, vinyl floors, a standard fireplace, a wood fireplace surround, a wall-mounted tv, brown floor, coffered and decorative wall panelling.
Large arts and crafts enclosed family room in Atlanta with a home bar, grey walls, vinyl floors, a standard fireplace, a wood fireplace surround, a wall-mounted tv, brown floor, coffered and decorative wall panelling.
Family Room Design Photos with Decorative Wall Panelling and Wallpaper
11