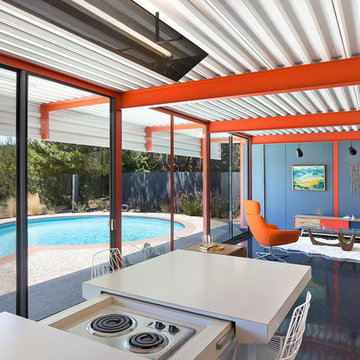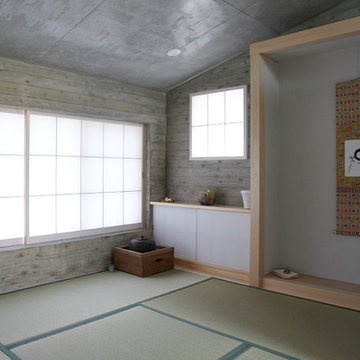Family Room Design Photos with Black Floor and Green Floor
Refine by:
Budget
Sort by:Popular Today
1 - 20 of 1,330 photos
Item 1 of 3

Custom built-ins designed to hold a record collection and library of books. The fireplace got a facelift with a fresh mantle and tile surround.
This is an example of a large midcentury open concept family room in DC Metro with a library, white walls, porcelain floors, a standard fireplace, a tile fireplace surround, a wall-mounted tv and black floor.
This is an example of a large midcentury open concept family room in DC Metro with a library, white walls, porcelain floors, a standard fireplace, a tile fireplace surround, a wall-mounted tv and black floor.

小上がり和室を眺めた写真です。
来客時やフリースペースとして使うための和室スペースです。畳はモダンな印象を与える琉球畳としています。
写真左側には床の間スペースもあり、季節の飾り物をするスペースとしています。
壁に全て引き込める引き戸を設けており、写真のようにオープンに使うこともでき、閉め切って個室として使うこともできます。
小上がりは座ってちょうど良い高さとして、床下スペースを有効利用した引き出し収納を設けています。
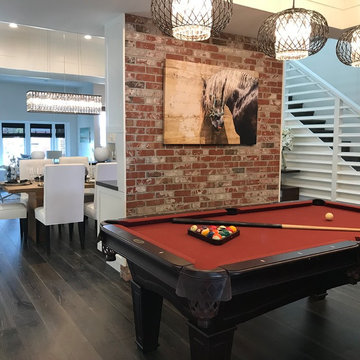
Inspiration for a mid-sized contemporary enclosed family room in Los Angeles with grey walls, dark hardwood floors, no fireplace and black floor.
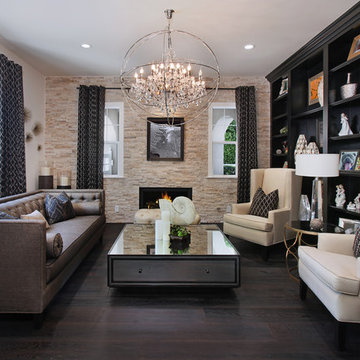
27 Diamonds is an interior design company in Orange County, CA. We take pride in delivering beautiful living spaces that reflect the tastes and lifestyles of our clients. Unlike most companies who charge hourly, most of our design packages are offered at a flat-rate, affordable price. Visit our website for more information: www.27diamonds.com
All furniture can be custom made to your specifications and shipped anywhere in the US (excluding Alaska and Hawaii). Contact us for more information.
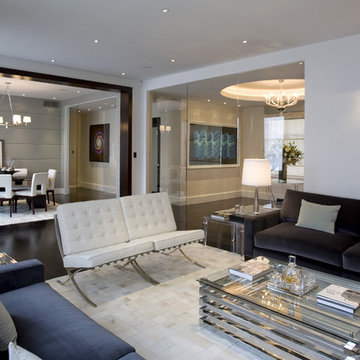
Inspiration for a mid-sized contemporary open concept family room in DC Metro with white walls, dark hardwood floors, black floor and no fireplace.
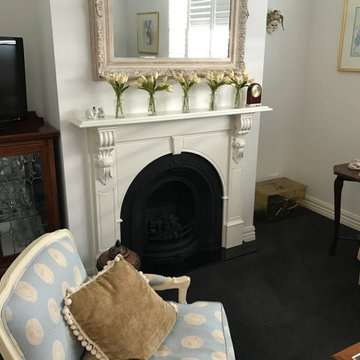
Inspiration for a small traditional enclosed family room in Melbourne with white walls, carpet, a standard fireplace, a tile fireplace surround and black floor.
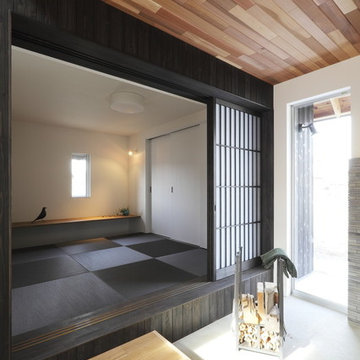
Photo of a mid-sized midcentury open concept family room in Other with black walls, tatami floors, a wall-mounted tv and black floor.
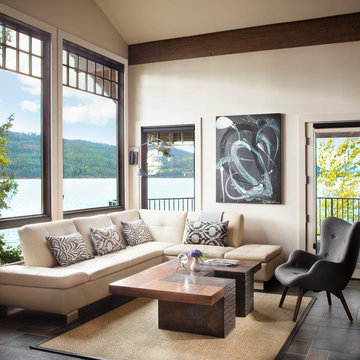
Gibeon Photography
this space is part of the open floor plan off the kitchen and dining area, this seating area promotes conversation and comfortable lounging while other family members are in the kitchen
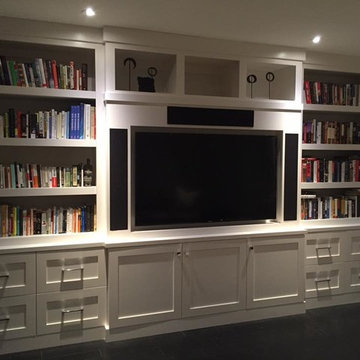
Photo of a mid-sized transitional enclosed family room in Phoenix with a library, white walls, dark hardwood floors, no fireplace, a built-in media wall and black floor.
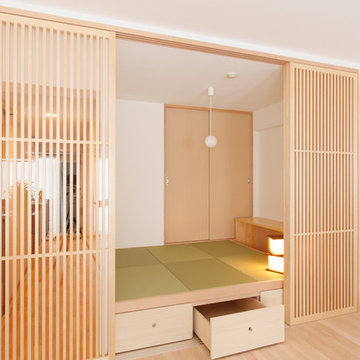
Photo of an enclosed family room in Other with white walls, tatami floors and green floor.
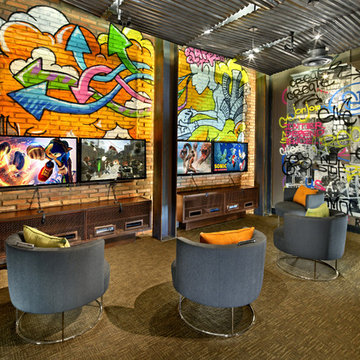
Game Room
Randy Smith Photo
Design ideas for an industrial family room in Miami with green floor.
Design ideas for an industrial family room in Miami with green floor.
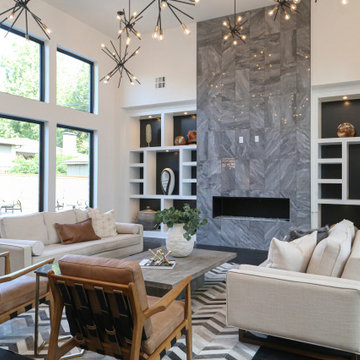
A beautiful modern home is warmed with organic touches, caramel leather chairs, a reclaimed wood table, hide rug and creamy white sofas.
Large modern open concept family room in Other with white walls, dark hardwood floors, a standard fireplace, a stone fireplace surround and black floor.
Large modern open concept family room in Other with white walls, dark hardwood floors, a standard fireplace, a stone fireplace surround and black floor.
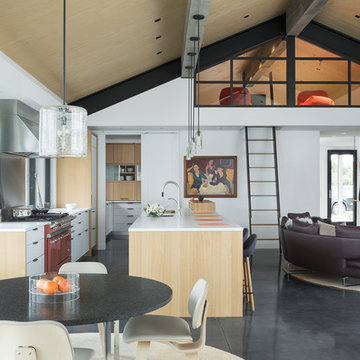
Aaron Kraft / Krafty Photos
Design ideas for a mid-sized contemporary loft-style family room in Other with white walls, concrete floors and black floor.
Design ideas for a mid-sized contemporary loft-style family room in Other with white walls, concrete floors and black floor.
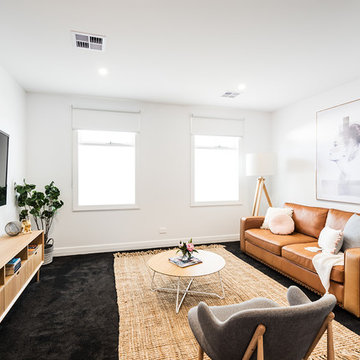
Inspiration for a mid-sized contemporary open concept family room in Melbourne with white walls, carpet, no fireplace, a wall-mounted tv and black floor.
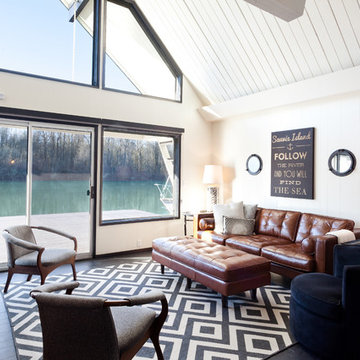
IDS (Interior Design Society) Designer of the Year - National Competition - 3rd Place award winning Living Space ($30,000 & Under category)
Photo by: Shawn St. Peter Photography -
What designer could pass on the opportunity to buy a floating home like the one featured in the movie Sleepless in Seattle? Well, not this one! When I purchased this floating home from my aunt and uncle, I undertook a huge out-of-state remodel. Up for the challenge, I grabbed my water wings, sketchpad, & measuring tape. It was sink or swim for Patricia Lockwood to finish before the end of 2014. The big reveal for the finished houseboat on Sauvie Island will be in the summer of 2015 - so stay tuned.
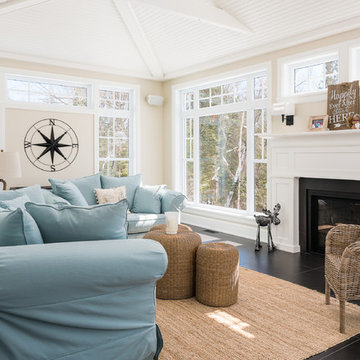
Beach style family room in Montreal with beige walls, a standard fireplace and black floor.
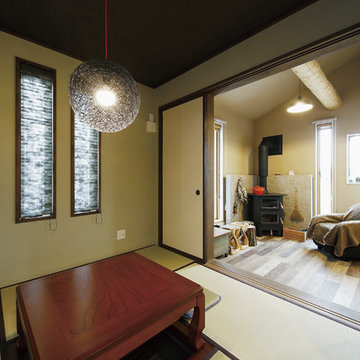
Photo of a small asian family room in Other with green walls, tatami floors, a wood stove, a stone fireplace surround and green floor.

右側の障子を開ければ縁側から濡縁、その先にあるお庭まで。
正面の障子を開けるとリビング・キッチンを見渡すことのできる室の配置に
ご主人様と一緒にこだわらさせて頂きました。
開放的な空間としての使用は勿論、自分だけの憩いの場としても
活用していただけます。
Photo of a large open concept family room in Other with beige walls, tatami floors, a wood stove, a concrete fireplace surround, no tv, green floor, wood and wallpaper.
Photo of a large open concept family room in Other with beige walls, tatami floors, a wood stove, a concrete fireplace surround, no tv, green floor, wood and wallpaper.
Family Room Design Photos with Black Floor and Green Floor
1
