Family Room Design Photos with Green Walls and White Walls
Refine by:
Budget
Sort by:Popular Today
121 - 140 of 57,156 photos
Item 1 of 3
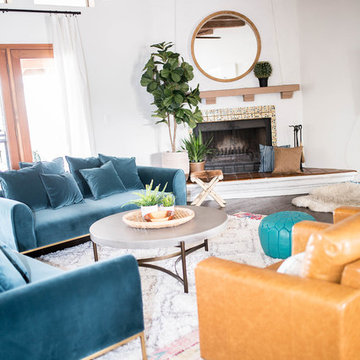
VELVET teal sofas from Article.com paired with camel leather accent chairs and layered colorful rugs is this spaces jam. Spanish Style
Photo of a mid-sized open concept family room in Phoenix with white walls, dark hardwood floors, a corner fireplace, a tile fireplace surround, a wall-mounted tv and brown floor.
Photo of a mid-sized open concept family room in Phoenix with white walls, dark hardwood floors, a corner fireplace, a tile fireplace surround, a wall-mounted tv and brown floor.
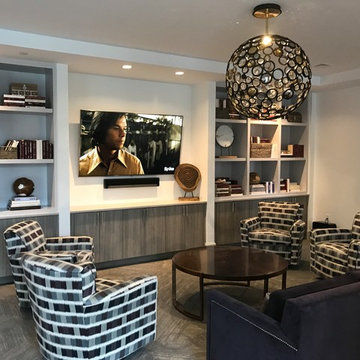
Inspiration for a mid-sized transitional enclosed family room in Boston with white walls, dark hardwood floors, no fireplace, a built-in media wall and brown floor.
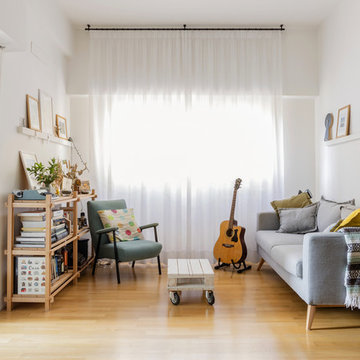
foto Angelo Talia
Progetto: Incognito Studio
Small scandinavian family room in Rome with white walls, no fireplace, no tv and light hardwood floors.
Small scandinavian family room in Rome with white walls, no fireplace, no tv and light hardwood floors.
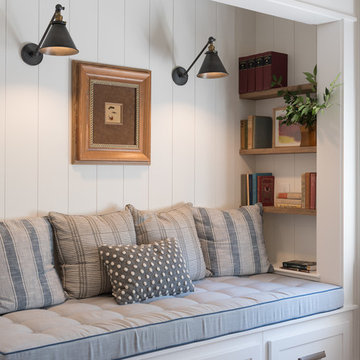
Photo of a mid-sized country open concept family room in Other with white walls, medium hardwood floors, no fireplace and brown floor.
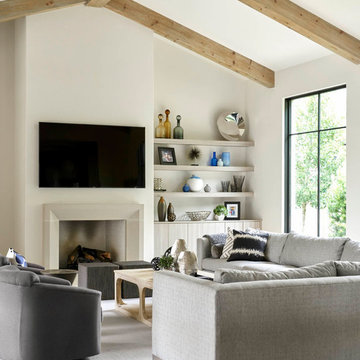
Contemporary family room in Dallas with white walls, carpet, a standard fireplace, a wall-mounted tv and grey floor.
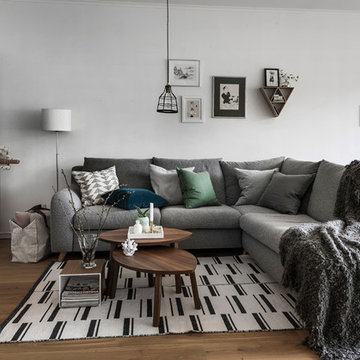
Inspiration for a scandinavian open concept family room in San Francisco with white walls, medium hardwood floors, a freestanding tv and brown floor.
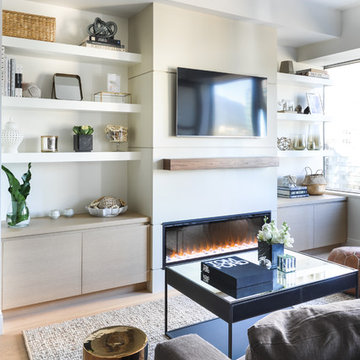
Inspiration for a mid-sized contemporary open concept family room in Vancouver with white walls, light hardwood floors, a ribbon fireplace, a wall-mounted tv, beige floor and a plaster fireplace surround.
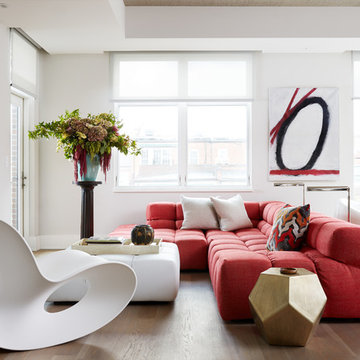
Governed by a white and red theme, we used sophisticated modern furnishings to divide the room into separate areas. For the TV area, we used a big square tufted cushion sectional in red with throw pillows and complemented it with a similar patterned coffee table and a futuristic rocking chair in white. The other area, which is more suitable for conversations, features four round sofa chairs in white and a circular center table in wood. We made the room more interesting through abstract wall art and a poodle dog sculpture in silver.
Stacy Zarin Goldberg Photography
Project designed by Boston interior design studio Dane Austin Design. They serve Boston, Cambridge, Hingham, Cohasset, Newton, Weston, Lexington, Concord, Dover, Andover, Gloucester, as well as surrounding areas.
For more about Dane Austin Design, click here: https://daneaustindesign.com/
To learn more about this project, click here: https://daneaustindesign.com/kalorama-penthouse
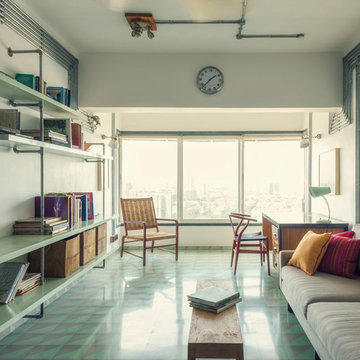
Inspiration for a mid-sized industrial enclosed family room in Pune with a library, white walls, ceramic floors, a freestanding tv and green floor.
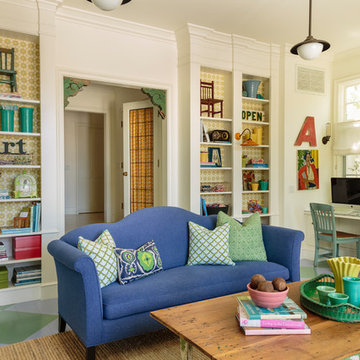
Mark Lohman
Design ideas for a large eclectic open concept family room in Los Angeles with white walls, painted wood floors, a wall-mounted tv and multi-coloured floor.
Design ideas for a large eclectic open concept family room in Los Angeles with white walls, painted wood floors, a wall-mounted tv and multi-coloured floor.
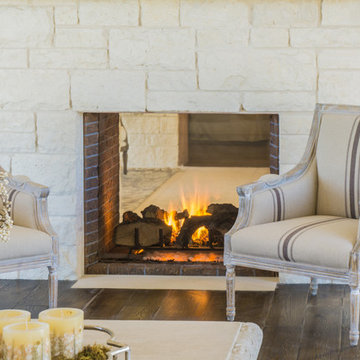
The Vineyard Farmhouse in the Peninsula at Rough Hollow. This 2017 Greater Austin Parade Home was designed and built by Jenkins Custom Homes. Cedar Siding and the Pine for the soffits and ceilings was provided by TimberTown.
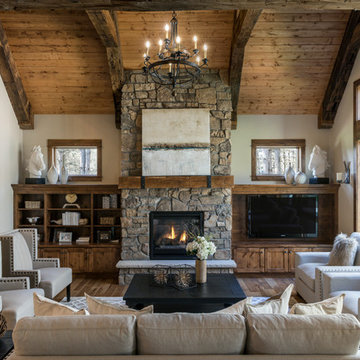
Inspiration for a country open concept family room in Other with white walls, a built-in media wall, medium hardwood floors, a standard fireplace, a stone fireplace surround and a library.
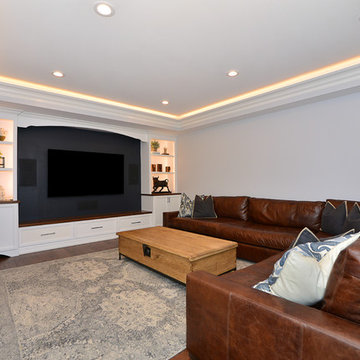
This is an example of a mid-sized traditional open concept family room in Other with white walls, medium hardwood floors, no fireplace, no tv and brown floor.
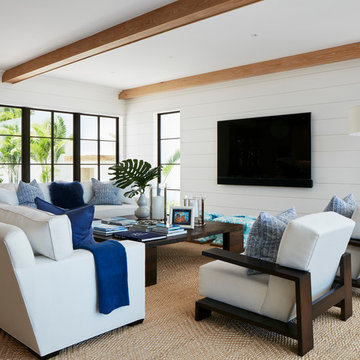
Ben Brantley
Beach style family room in Miami with white walls and a wall-mounted tv.
Beach style family room in Miami with white walls and a wall-mounted tv.
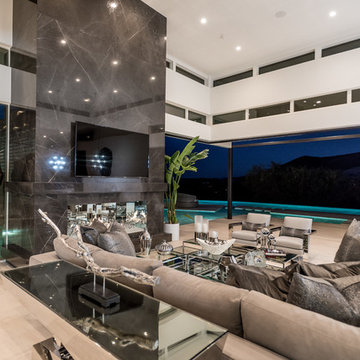
Open Concept Great Room with Custom Sectional and Custom Fireplace
Design ideas for a large contemporary open concept family room in Las Vegas with a home bar, white walls, light hardwood floors, a stone fireplace surround, a wall-mounted tv, beige floor and a ribbon fireplace.
Design ideas for a large contemporary open concept family room in Las Vegas with a home bar, white walls, light hardwood floors, a stone fireplace surround, a wall-mounted tv, beige floor and a ribbon fireplace.
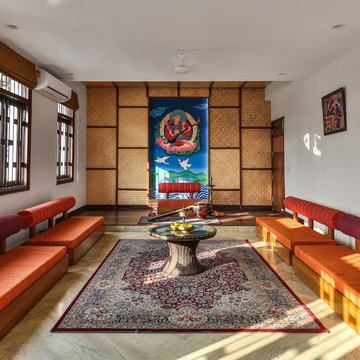
Photo Credits: Rohan Dayal
Living Room in a Baithak style
This is an example of a mid-sized asian family room in Delhi with white walls, light hardwood floors and beige floor.
This is an example of a mid-sized asian family room in Delhi with white walls, light hardwood floors and beige floor.
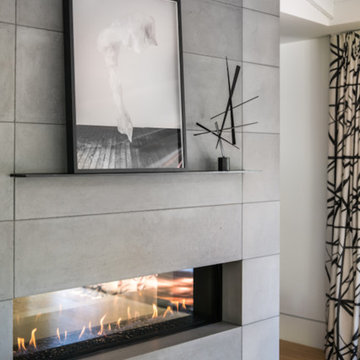
Photography by Thomas Kuoh
Inspiration for a mid-sized contemporary enclosed family room in San Francisco with white walls, light hardwood floors, a ribbon fireplace, a tile fireplace surround, a built-in media wall and beige floor.
Inspiration for a mid-sized contemporary enclosed family room in San Francisco with white walls, light hardwood floors, a ribbon fireplace, a tile fireplace surround, a built-in media wall and beige floor.
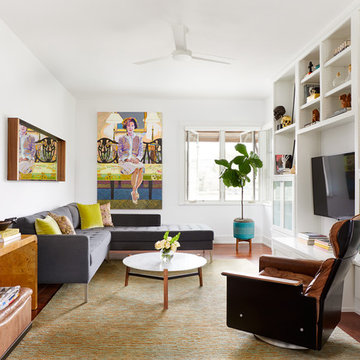
Tim Williams Photography
This is an example of a large eclectic enclosed family room in Austin with a library, white walls, medium hardwood floors, no fireplace, a built-in media wall and brown floor.
This is an example of a large eclectic enclosed family room in Austin with a library, white walls, medium hardwood floors, no fireplace, a built-in media wall and brown floor.
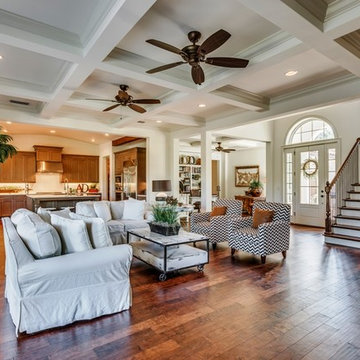
This beautiful Spanish Colonial on the lake in Pablo Creek Reserve is nearly 4000 SF and consists of four bedrooms, five and a half bathrooms and a 'flex room' that can be used as a study or fifth bedroom. Architectural authentic, this home includes an open floor plan ideal for entertaining. An extensive lanai with summer kitchen brings the outdoors in. Ceiling treatments include coffered ceilings in the great room and dining room and barrel vaults in the kitchen and master bath. Thermador appliances, Kohler and Waterworks plumbing fixtures and wood beams bring functionality and character to the home.
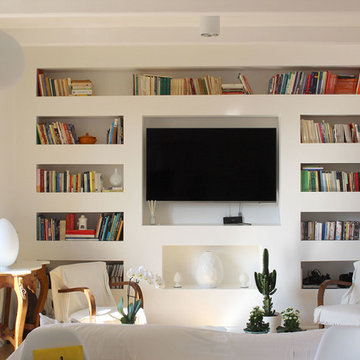
La grande libreria in cartongesso della zona giorno.
This is an example of a large modern open concept family room in Other with a library, white walls, painted wood floors, a wall-mounted tv and beige floor.
This is an example of a large modern open concept family room in Other with a library, white walls, painted wood floors, a wall-mounted tv and beige floor.
Family Room Design Photos with Green Walls and White Walls
7