Family Room Design Photos with Grey Floor and Yellow Floor
Refine by:
Budget
Sort by:Popular Today
121 - 140 of 10,754 photos
Item 1 of 3
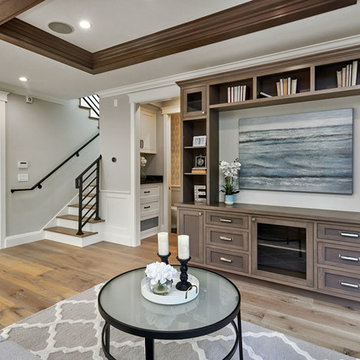
Arch Studio, Inc. Architecture & Interiors 2018
Photo of a mid-sized country open concept family room in San Francisco with a library, grey walls, light hardwood floors, a built-in media wall and grey floor.
Photo of a mid-sized country open concept family room in San Francisco with a library, grey walls, light hardwood floors, a built-in media wall and grey floor.
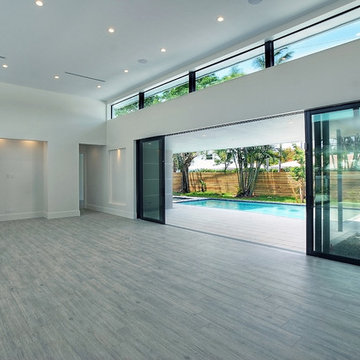
Inspiration for a large contemporary open concept family room in Miami with white walls, painted wood floors, no fireplace, no tv and grey floor.
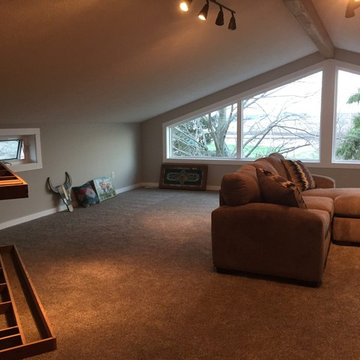
Inspiration for a large traditional enclosed family room in Milwaukee with grey walls, carpet, grey floor and no fireplace.
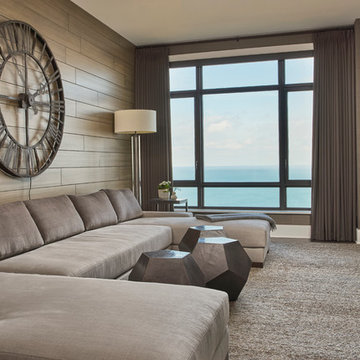
Mid-sized contemporary enclosed family room with a library, grey walls, carpet, no fireplace, no tv and grey floor.
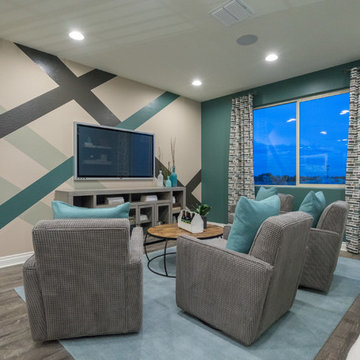
Photo of an expansive contemporary loft-style family room in Phoenix with a game room, blue walls, medium hardwood floors, a wall-mounted tv and grey floor.

Beautiful Modern Home with Steel Facia, Limestone, Steel Stones, Concrete Floors,modern kitchen
This is an example of an expansive modern open concept family room in Denver with concrete floors, grey floor and wood.
This is an example of an expansive modern open concept family room in Denver with concrete floors, grey floor and wood.
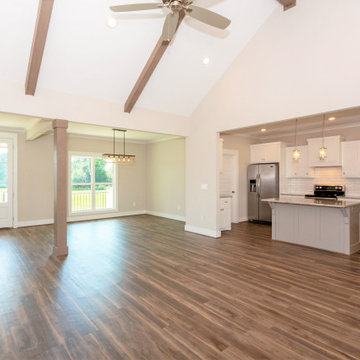
This is an example of a mid-sized country open concept family room in Birmingham with grey walls, vinyl floors, a standard fireplace, a brick fireplace surround, a wall-mounted tv, grey floor and exposed beam.
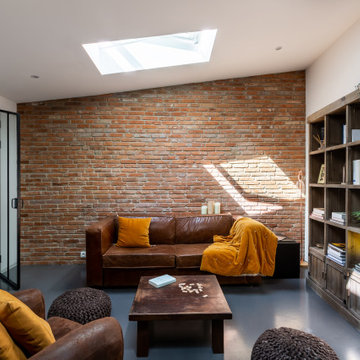
Photo of a large industrial open concept family room in Paris with white walls, concrete floors, grey floor, brick walls and vaulted.
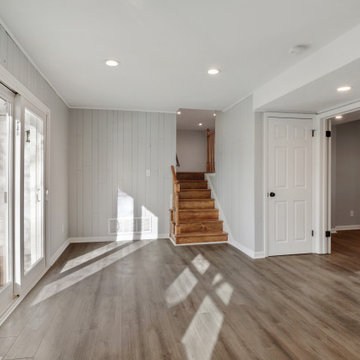
We updated the lower level family room by white-washing the fireplace, replacing the carpet with a luxury vinyl plank, and preserving the wood paneling. Going with one of our favorite Greys "passive" by Sherwin Williams, this space instantly became brighter and more inviting.
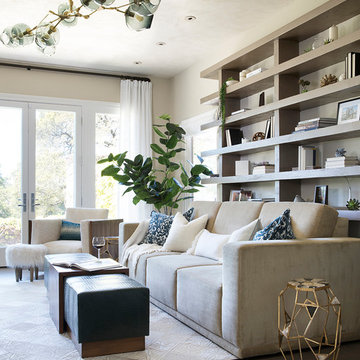
Built in concrete bookshelves catch your eye as you enter this family room! Plenty of space for all those family photos, storage for the kids books and games and most importantly an easy place for the family to gather and spend time together.
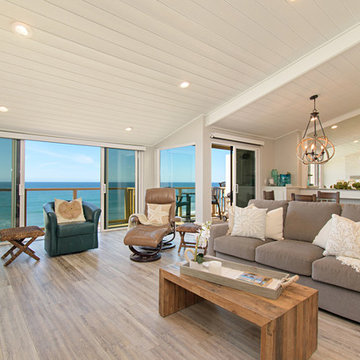
This gorgeous beach condo sits on the banks of the Pacific ocean in Solana Beach, CA. The previous design was dark, heavy and out of scale for the square footage of the space. We removed an outdated bulit in, a column that was not supporting and all the detailed trim work. We replaced it with white kitchen cabinets, continuous vinyl plank flooring and clean lines throughout. The entry was created by pulling the lower portion of the bookcases out past the wall to create a foyer. The shelves are open to both sides so the immediate view of the ocean is not obstructed. New patio sliders now open in the center to continue the view. The shiplap ceiling was updated with a fresh coat of paint and smaller LED can lights. The bookcases are the inspiration color for the entire design. Sea glass green, the color of the ocean, is sprinkled throughout the home. The fireplace is now a sleek contemporary feel with a tile surround. The mantel is made from old barn wood. A very special slab of quartzite was used for the bookcase counter, dining room serving ledge and a shelf in the laundry room. The kitchen is now white and bright with glass tile that reflects the colors of the water. The hood and floating shelves have a weathered finish to reflect drift wood. The laundry room received a face lift starting with new moldings on the door, fresh paint, a rustic cabinet and a stone shelf. The guest bathroom has new white tile with a beachy mosaic design and a fresh coat of paint on the vanity. New hardware, sinks, faucets, mirrors and lights finish off the design. The master bathroom used to be open to the bedroom. We added a wall with a barn door for privacy. The shower has been opened up with a beautiful pebble tile water fall. The pebbles are repeated on the vanity with a natural edge finish. The vanity received a fresh paint job, new hardware, faucets, sinks, mirrors and lights. The guest bedroom has a custom double bunk with reading lamps for the kiddos. This space now reflects the community it is in, and we have brought the beach inside.
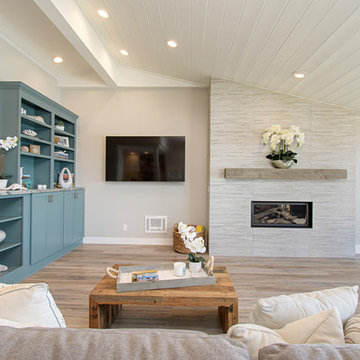
This gorgeous beach condo sits on the banks of the Pacific ocean in Solana Beach, CA. The previous design was dark, heavy and out of scale for the square footage of the space. We removed an outdated bulit in, a column that was not supporting and all the detailed trim work. We replaced it with white kitchen cabinets, continuous vinyl plank flooring and clean lines throughout. The entry was created by pulling the lower portion of the bookcases out past the wall to create a foyer. The shelves are open to both sides so the immediate view of the ocean is not obstructed. New patio sliders now open in the center to continue the view. The shiplap ceiling was updated with a fresh coat of paint and smaller LED can lights. The bookcases are the inspiration color for the entire design. Sea glass green, the color of the ocean, is sprinkled throughout the home. The fireplace is now a sleek contemporary feel with a tile surround. The mantel is made from old barn wood. A very special slab of quartzite was used for the bookcase counter, dining room serving ledge and a shelf in the laundry room. The kitchen is now white and bright with glass tile that reflects the colors of the water. The hood and floating shelves have a weathered finish to reflect drift wood. The laundry room received a face lift starting with new moldings on the door, fresh paint, a rustic cabinet and a stone shelf. The guest bathroom has new white tile with a beachy mosaic design and a fresh coat of paint on the vanity. New hardware, sinks, faucets, mirrors and lights finish off the design. The master bathroom used to be open to the bedroom. We added a wall with a barn door for privacy. The shower has been opened up with a beautiful pebble tile water fall. The pebbles are repeated on the vanity with a natural edge finish. The vanity received a fresh paint job, new hardware, faucets, sinks, mirrors and lights. The guest bedroom has a custom double bunk with reading lamps for the kiddos. This space now reflects the community it is in, and we have brought the beach inside.
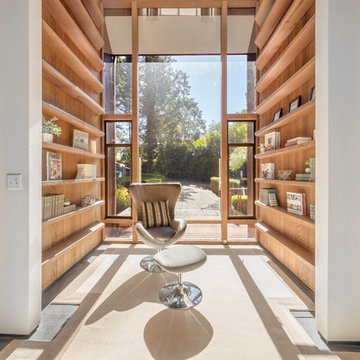
Photo of a contemporary family room in San Francisco with a library, white walls and grey floor.
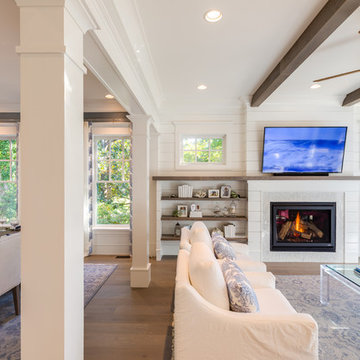
Jonathan Edwards Media
Photo of a large modern open concept family room in Other with grey walls, medium hardwood floors, a standard fireplace, a stone fireplace surround, a wall-mounted tv and grey floor.
Photo of a large modern open concept family room in Other with grey walls, medium hardwood floors, a standard fireplace, a stone fireplace surround, a wall-mounted tv and grey floor.
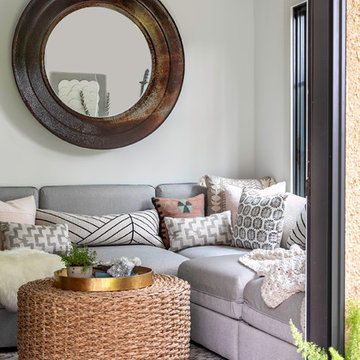
The living space converts to sleeping quarters with a convertible sectional bed. Patterned cement tile and a vintage mirror add rustic charm to the new space.
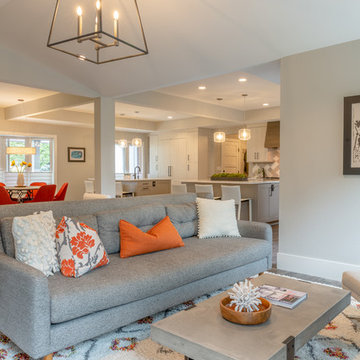
This ranch was a complete renovation! We took it down to the studs and redesigned the space for this young family. We opened up the main floor to create a large kitchen with two islands and seating for a crowd and a dining nook that looks out on the beautiful front yard. We created two seating areas, one for TV viewing and one for relaxing in front of the bar area. We added a new mudroom with lots of closed storage cabinets, a pantry with a sliding barn door and a powder room for guests. We raised the ceilings by a foot and added beams for definition of the spaces. We gave the whole home a unified feel using lots of white and grey throughout with pops of orange to keep it fun.
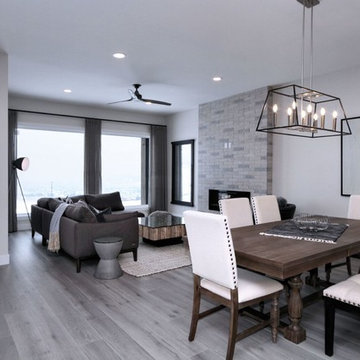
Farmhouse living and dining
Photo of a mid-sized country open concept family room in Vancouver with beige walls, light hardwood floors, a ribbon fireplace, a brick fireplace surround and grey floor.
Photo of a mid-sized country open concept family room in Vancouver with beige walls, light hardwood floors, a ribbon fireplace, a brick fireplace surround and grey floor.
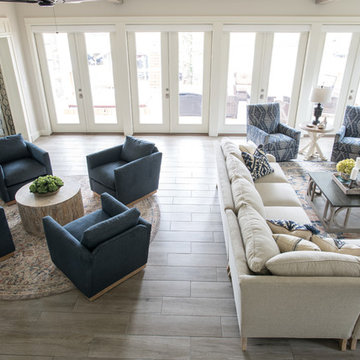
Michael Hunter Photography
Photo of a large country open concept family room with grey walls, porcelain floors, a standard fireplace, a stone fireplace surround and grey floor.
Photo of a large country open concept family room with grey walls, porcelain floors, a standard fireplace, a stone fireplace surround and grey floor.
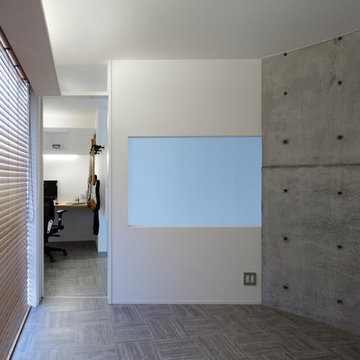
インナーテラスはプライベートリビング
Design ideas for a mid-sized contemporary family room in Other with a music area, grey walls, slate floors and grey floor.
Design ideas for a mid-sized contemporary family room in Other with a music area, grey walls, slate floors and grey floor.
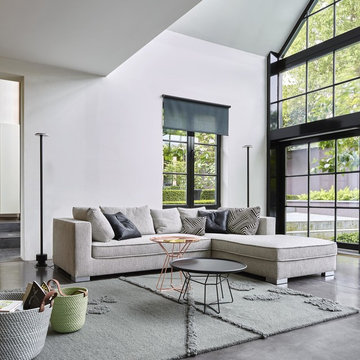
Falda Side Table for Ligne Roset | Available at Linea Inc - Modern Furniture Los Angeles. (info@linea-inc.com / www.linea-inc.com)
Photo of a mid-sized contemporary open concept family room in Los Angeles with a library, white walls, concrete floors, no fireplace, no tv and grey floor.
Photo of a mid-sized contemporary open concept family room in Los Angeles with a library, white walls, concrete floors, no fireplace, no tv and grey floor.
Family Room Design Photos with Grey Floor and Yellow Floor
7