Family Room Design Photos with Grey Walls and Orange Walls
Refine by:
Budget
Sort by:Popular Today
121 - 140 of 33,151 photos
Item 1 of 3
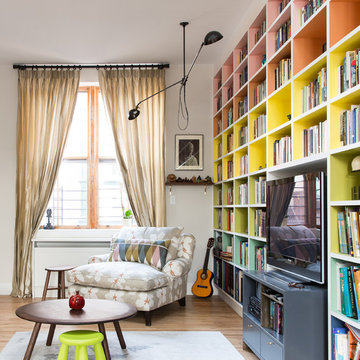
Photo by Alice Gao
Photo of a midcentury family room in New York with a library, grey walls, medium hardwood floors and a built-in media wall.
Photo of a midcentury family room in New York with a library, grey walls, medium hardwood floors and a built-in media wall.
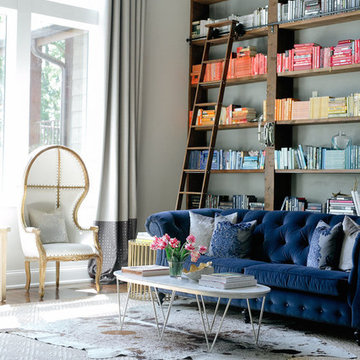
Brad + Jen Butcher
Photo of a large contemporary open concept family room in Nashville with a library, grey walls, medium hardwood floors and brown floor.
Photo of a large contemporary open concept family room in Nashville with a library, grey walls, medium hardwood floors and brown floor.
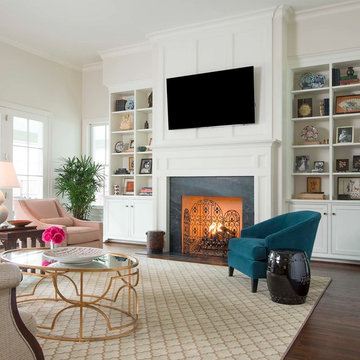
Dan Piassick
This is an example of a transitional open concept family room in Dallas with grey walls, dark hardwood floors, a standard fireplace, a stone fireplace surround and a wall-mounted tv.
This is an example of a transitional open concept family room in Dallas with grey walls, dark hardwood floors, a standard fireplace, a stone fireplace surround and a wall-mounted tv.
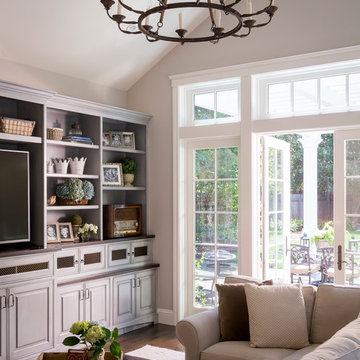
Scott Hargis
Photo of a family room in San Francisco with grey walls, dark hardwood floors and a built-in media wall.
Photo of a family room in San Francisco with grey walls, dark hardwood floors and a built-in media wall.
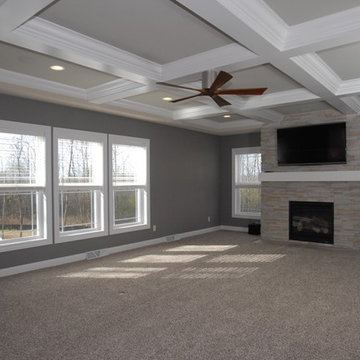
This is an example of a large transitional open concept family room in Milwaukee with grey walls, carpet, a standard fireplace, a stone fireplace surround and a wall-mounted tv.
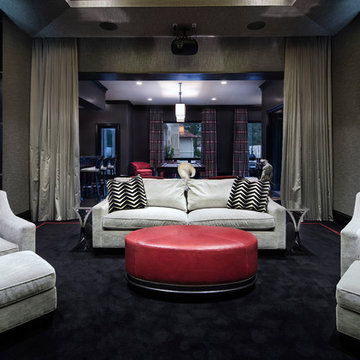
Piston Design
Inspiration for an expansive transitional open concept family room in Houston with grey walls and no fireplace.
Inspiration for an expansive transitional open concept family room in Houston with grey walls and no fireplace.
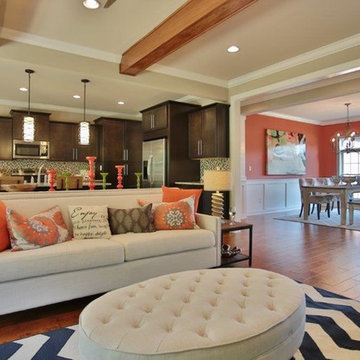
Jagoe Homes, Inc. Project: The Enclave at Glen Lakes Home. Location: Louisville, Kentucky. Site Number: EGL 40.
This is an example of a large transitional open concept family room in Louisville with grey walls, a standard fireplace, a stone fireplace surround and a wall-mounted tv.
This is an example of a large transitional open concept family room in Louisville with grey walls, a standard fireplace, a stone fireplace surround and a wall-mounted tv.
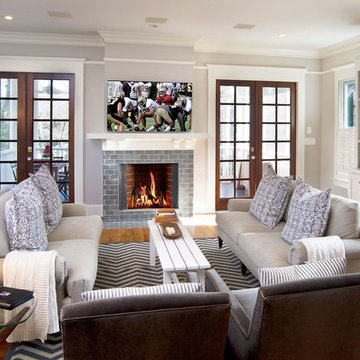
www.terrygreenephotography.com
Inspiration for a traditional family room in Atlanta with grey walls, medium hardwood floors, a standard fireplace, a wall-mounted tv and a tile fireplace surround.
Inspiration for a traditional family room in Atlanta with grey walls, medium hardwood floors, a standard fireplace, a wall-mounted tv and a tile fireplace surround.
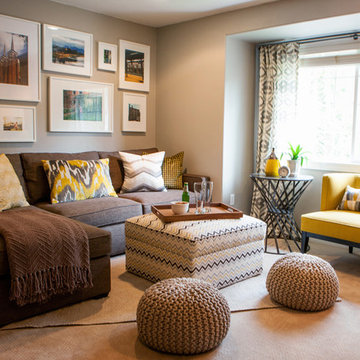
From movie watching to video games, this room is a multi-functional space where patterns aren't afraid to coexist.
Small transitional enclosed family room in Portland with grey walls, carpet and no fireplace.
Small transitional enclosed family room in Portland with grey walls, carpet and no fireplace.
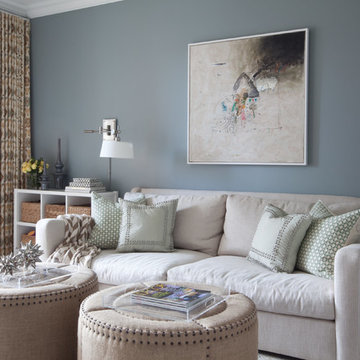
Jamie D Photography
Photo of a transitional family room in Baltimore with grey walls.
Photo of a transitional family room in Baltimore with grey walls.
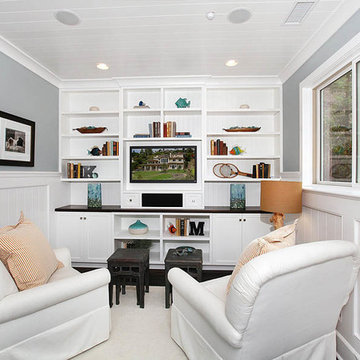
Photo of a small traditional enclosed family room in Orange County with grey walls, dark hardwood floors, no fireplace and brown floor.
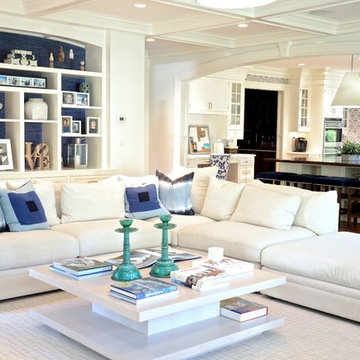
A down-filled custom linen sectional sits atop a graphic rug from Stark Carpet. Custom white oak coffee table anchors the room. Bookcases were reworked and the backs of them were recovered in a textured grasscloth. We love how the floor pillows really combine the two rooms into one.
Photos by Denise Davies
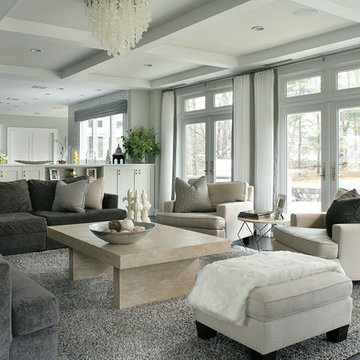
This space is part of an open concept Kitchen/Family room . Various shades of gray, beige and white were used throughout the space. The poplar wood cocktail table adds a touch of warmth and helps to give the space an inviting look.
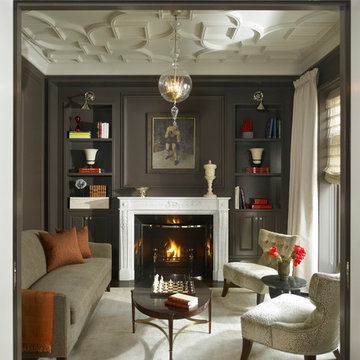
Traditional enclosed family room in Chicago with a standard fireplace and grey walls.
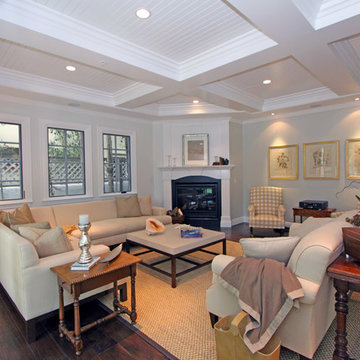
Lisa Bevis
Interior Design Pacific Palisades
Inspiration for a large traditional open concept family room in Los Angeles with grey walls, medium hardwood floors, a corner fireplace, no tv and a wood fireplace surround.
Inspiration for a large traditional open concept family room in Los Angeles with grey walls, medium hardwood floors, a corner fireplace, no tv and a wood fireplace surround.
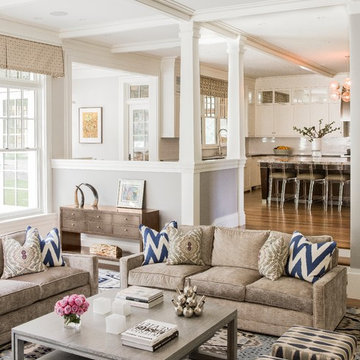
Michael J. Lee Photography
Design ideas for a large transitional open concept family room in Boston with grey walls, medium hardwood floors, brown floor and no tv.
Design ideas for a large transitional open concept family room in Boston with grey walls, medium hardwood floors, brown floor and no tv.
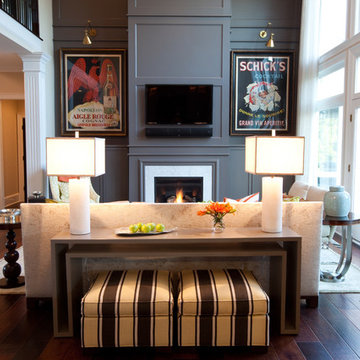
Jamie Sentz
Inspiration for a traditional open concept family room in Baltimore with grey walls, dark hardwood floors, a standard fireplace and a wall-mounted tv.
Inspiration for a traditional open concept family room in Baltimore with grey walls, dark hardwood floors, a standard fireplace and a wall-mounted tv.
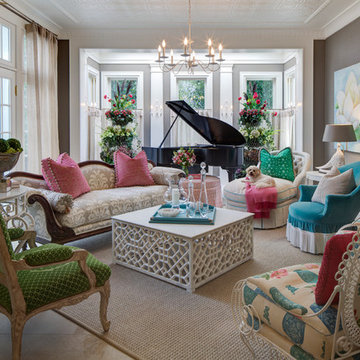
Inspiration for a traditional family room in Chicago with a music area, no tv and grey walls.
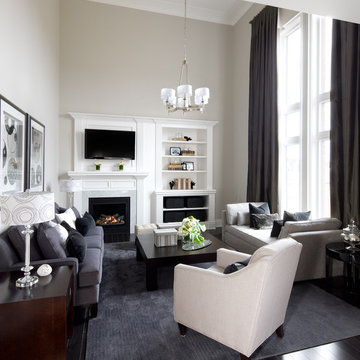
Jane Lockhart's award winning luxury model home for Kylemore Communities. Won the 2011 BILT award for best model home.
Photography, Brandon Barré
Design ideas for a transitional open concept family room in Toronto with grey walls, a standard fireplace and a built-in media wall.
Design ideas for a transitional open concept family room in Toronto with grey walls, a standard fireplace and a built-in media wall.
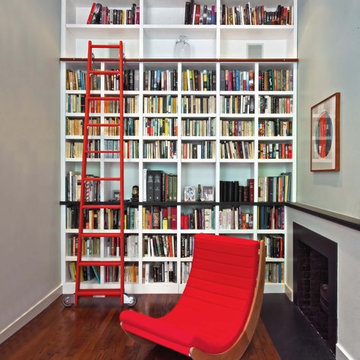
Photo of a contemporary family room in New York with a library, grey walls and dark hardwood floors.
Family Room Design Photos with Grey Walls and Orange Walls
7