Family Room Design Photos with Grey Walls and Timber
Refine by:
Budget
Sort by:Popular Today
21 - 40 of 64 photos
Item 1 of 3
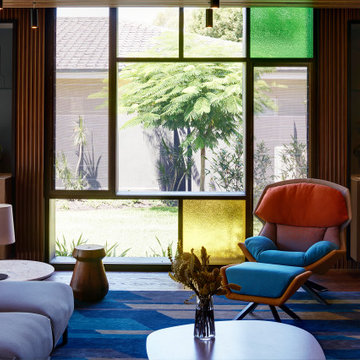
We selected all of the furniture throughout the house as part of our interior design service. Here you can see our custom designed floor rug. The house has been designed on the basis of passive solar principals which sees the warmth of the winter sun penetrating the living areas of the house. In summer shade and the cross ventilation of the coll afternoon breezes moderate the temperature of the house.
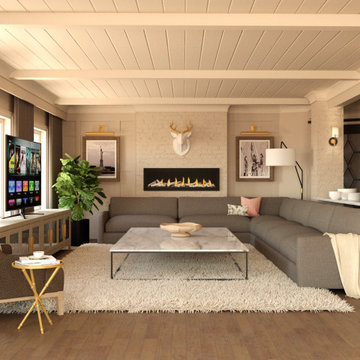
Photo of a large transitional open concept family room with grey walls, vinyl floors, a standard fireplace, a brick fireplace surround, a freestanding tv, brown floor, timber and panelled walls.
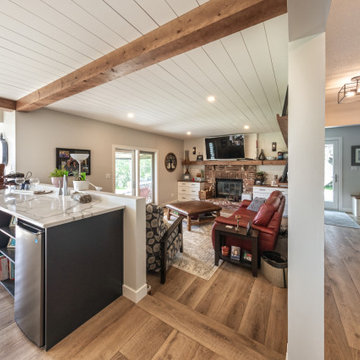
Our clients with an acreage in Sturgeon County backing onto the Sturgeon River wanted to completely update and re-work the floorplan of their late 70's era home's main level to create a more open and functional living space. Their living room became a large dining room with a farmhouse style fireplace and mantle, and their kitchen / nook plus dining room became a very large custom chef's kitchen with 3 islands! Add to that a brand new bathroom with steam shower and back entry mud room / laundry room with custom cabinetry and double barn doors. Extensive use of shiplap, open beams, and unique accent lighting completed the look of their modern farmhouse / craftsman styled main floor. Beautiful!
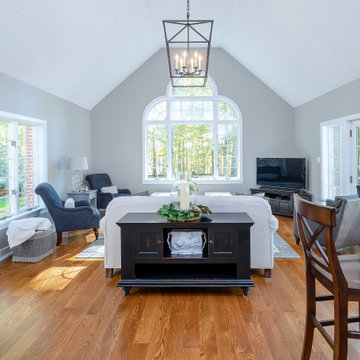
Who wouldn’t want to relax in this family room? To brighten this formally dark room, we painted the wood trim white, which really highlighted the huge circle top window and French doors and added shiplap to the ceiling. The new red oak floor adds even more warmth and luxury to the space.
This farmhouse style home in West Chester is the epitome of warmth and welcoming. We transformed this house’s original dark interior into a light, bright sanctuary. From installing brand new red oak flooring throughout the first floor to adding horizontal shiplap to the ceiling in the family room, we really enjoyed working with the homeowners on every aspect of each room. A special feature is the coffered ceiling in the dining room. We recessed the chandelier directly into the beams, for a clean, seamless look. We maximized the space in the white and chrome galley kitchen by installing a lot of custom storage. The pops of blue throughout the first floor give these room a modern touch.
Rudloff Custom Builders has won Best of Houzz for Customer Service in 2014, 2015 2016, 2017 and 2019. We also were voted Best of Design in 2016, 2017, 2018, 2019 which only 2% of professionals receive. Rudloff Custom Builders has been featured on Houzz in their Kitchen of the Week, What to Know About Using Reclaimed Wood in the Kitchen as well as included in their Bathroom WorkBook article. We are a full service, certified remodeling company that covers all of the Philadelphia suburban area. This business, like most others, developed from a friendship of young entrepreneurs who wanted to make a difference in their clients’ lives, one household at a time. This relationship between partners is much more than a friendship. Edward and Stephen Rudloff are brothers who have renovated and built custom homes together paying close attention to detail. They are carpenters by trade and understand concept and execution. Rudloff Custom Builders will provide services for you with the highest level of professionalism, quality, detail, punctuality and craftsmanship, every step of the way along our journey together.
Specializing in residential construction allows us to connect with our clients early in the design phase to ensure that every detail is captured as you imagined. One stop shopping is essentially what you will receive with Rudloff Custom Builders from design of your project to the construction of your dreams, executed by on-site project managers and skilled craftsmen. Our concept: envision our client’s ideas and make them a reality. Our mission: CREATING LIFETIME RELATIONSHIPS BUILT ON TRUST AND INTEGRITY.
Photo Credit: Linda McManus Images
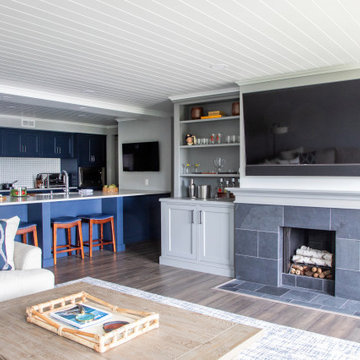
Photo of a small beach style open concept family room in Milwaukee with a home bar, grey walls, dark hardwood floors, a standard fireplace, a stone fireplace surround, a wall-mounted tv, brown floor and timber.
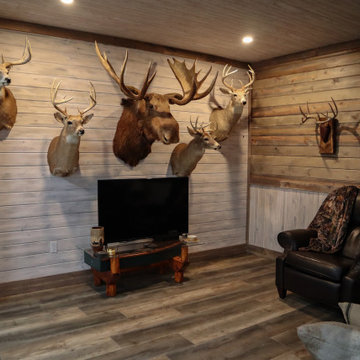
Family room with leather chairs, perfect for football games.
Inspiration for a mid-sized country enclosed family room in Detroit with grey walls, vinyl floors, a freestanding tv, timber and decorative wall panelling.
Inspiration for a mid-sized country enclosed family room in Detroit with grey walls, vinyl floors, a freestanding tv, timber and decorative wall panelling.
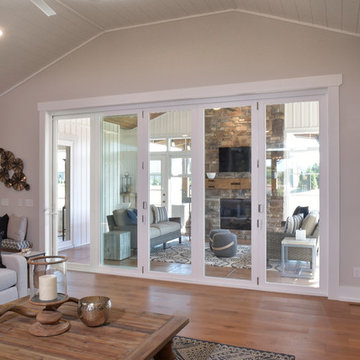
Design ideas for a traditional open concept family room with grey walls, light hardwood floors, a standard fireplace, a tile fireplace surround, timber and a built-in media wall.
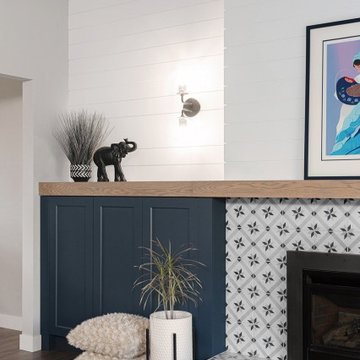
This is an example of a large modern open concept family room with grey walls, vinyl floors, a standard fireplace, a tile fireplace surround, grey floor, timber and planked wall panelling.
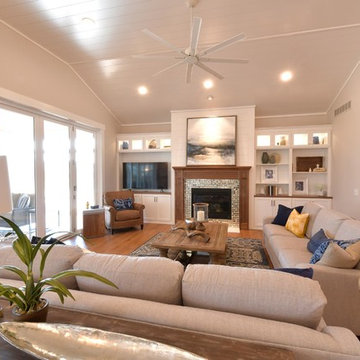
Inspiration for a traditional open concept family room with grey walls, light hardwood floors, a standard fireplace, a tile fireplace surround, timber and a built-in media wall.
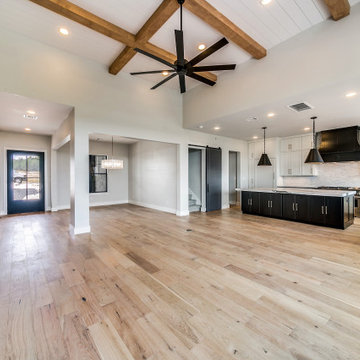
This is an example of a country family room in Dallas with grey walls, light hardwood floors, a ribbon fireplace, a tile fireplace surround and timber.
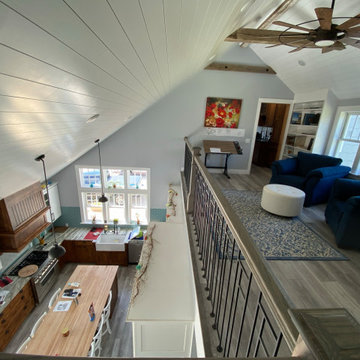
View from the top of the stairs overlooking the kitchen and library loft
Expansive country loft-style family room in Other with a library, grey walls, vinyl floors, grey floor and timber.
Expansive country loft-style family room in Other with a library, grey walls, vinyl floors, grey floor and timber.
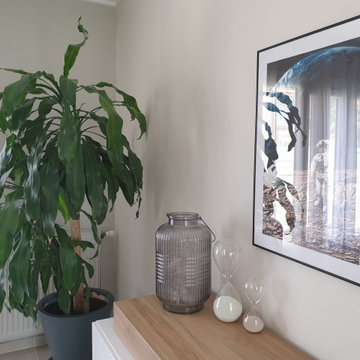
Une pièce ouverte et plus lumineuse dans des tons clairs avec une nuance plus foncée pour apporter du contraste à l'ensemble.
Mid-sized contemporary open concept family room in Lyon with grey walls, ceramic floors, no fireplace, a wall-mounted tv, beige floor and timber.
Mid-sized contemporary open concept family room in Lyon with grey walls, ceramic floors, no fireplace, a wall-mounted tv, beige floor and timber.
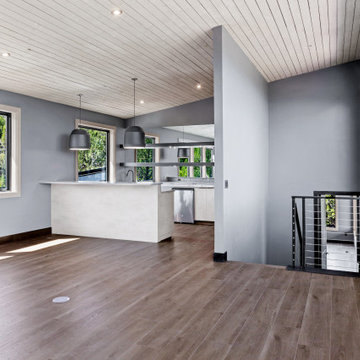
This is an example of a large contemporary open concept family room in Salt Lake City with grey walls, vinyl floors, a standard fireplace, a tile fireplace surround, multi-coloured floor and timber.
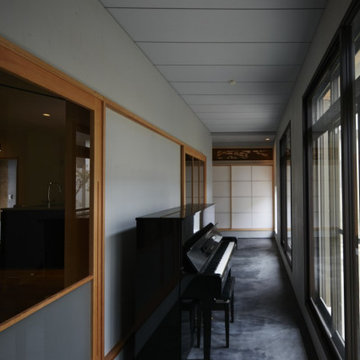
Inspiration for an asian enclosed family room in Other with grey walls, concrete floors, no fireplace, no tv, black floor, timber and planked wall panelling.
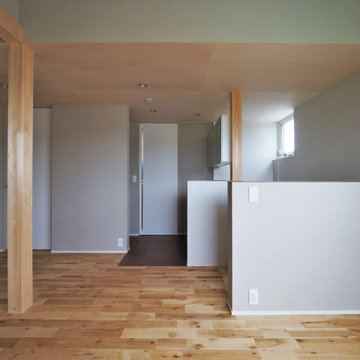
This is an example of a mid-sized scandinavian family room in Other with grey walls, medium hardwood floors, timber and wallpaper.
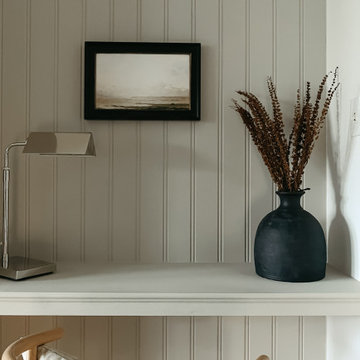
Our vision for this living room remodel was to craft a multifunctional space where the entire family can unwind and enjoy quality time watching television together, while also providing a dedicated area for work-from-home activities. To achieve this, we carefully curated a warm neutral color palette that envelops the room, fostering a sense of comfort and relaxation. By blending modern and traditional elements, we achieved a timeless aesthetic that seamlessly harmonizes with the overall design of the home.
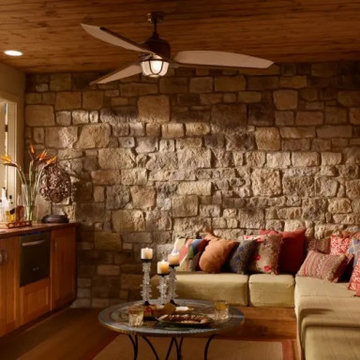
Photo of an eclectic family room in New York with grey walls, laminate floors, brown floor, timber and brick walls.
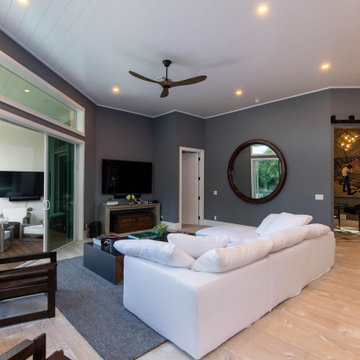
Design ideas for a mid-sized contemporary open concept family room in Miami with grey walls, light hardwood floors, a wall-mounted tv, white floor and timber.

Small beach style open concept family room in Milwaukee with a home bar, grey walls, dark hardwood floors, a standard fireplace, a stone fireplace surround, a wall-mounted tv, brown floor and timber.
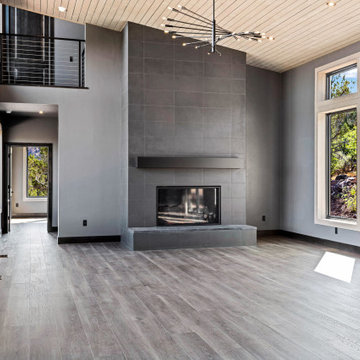
Large contemporary open concept family room in Salt Lake City with grey walls, vinyl floors, a standard fireplace, a tile fireplace surround, multi-coloured floor and timber.
Family Room Design Photos with Grey Walls and Timber
2