Family Room Design Photos with Laminate Floors and a Concrete Fireplace Surround
Refine by:
Budget
Sort by:Popular Today
1 - 11 of 11 photos
Item 1 of 3

Contemporary open concept family room in Other with a game room, white walls, laminate floors, a standard fireplace, a concrete fireplace surround, a built-in media wall, grey floor, recessed and wood walls.

Cabin living room with wrapped exposed beams, central fireplace, oversized leather couch, dining table to the left and entry way with vintage chairs to the right.
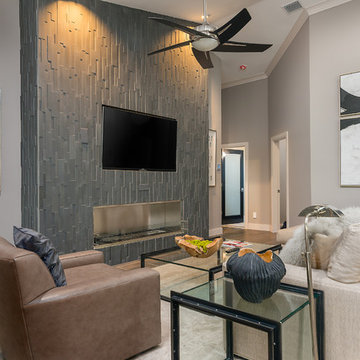
Great Room with Focus Wall
Large transitional open concept family room in Tampa with grey walls, a built-in media wall, laminate floors, a ribbon fireplace, a concrete fireplace surround and multi-coloured floor.
Large transitional open concept family room in Tampa with grey walls, a built-in media wall, laminate floors, a ribbon fireplace, a concrete fireplace surround and multi-coloured floor.
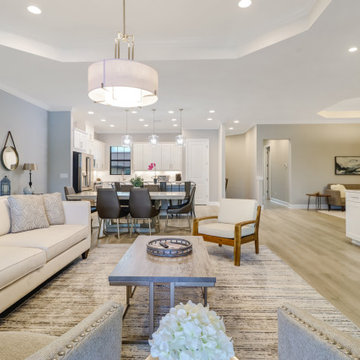
Step inside to this fabulous 2nd floor Bellisimo VII coach home with an attached one car garage, exceptional modern design & views overlooking lake. The den & main living areas of the home boast high tray ceilings, crown molding, wood flooring, modern fixtures, electric fireplace. The eat-in kitchen is white & bright complimented with a custom backsplash and features a large center island & countertops for dining and prep-work, white cabinetry, GE stainless steel appliances, and pantry. The private master bedroom possesses an oversized walk-in closet, his and her sinks & spacious clear glassed chrome shower. The main living flows seamlessly onto the screened lanai overlooking the lake. Esplanade Golf & CC is ideally located in North Naples with amenity rich lifestyle & resort style amenities including: golf course, resort pool, cabanas, walking trails, 6 tennis courts, dog park, fitness center, salon, tiki bar & more! SOCIAL MEMBERSHIP IS INCLUDED
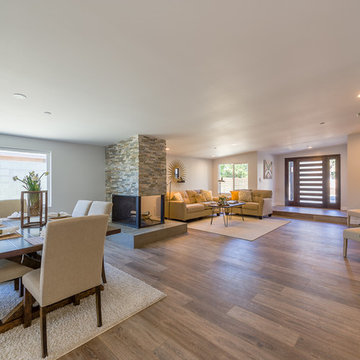
Jamen Rhodes
Photo of a mid-sized transitional open concept family room in Los Angeles with grey walls, laminate floors, a two-sided fireplace, a concrete fireplace surround and a wall-mounted tv.
Photo of a mid-sized transitional open concept family room in Los Angeles with grey walls, laminate floors, a two-sided fireplace, a concrete fireplace surround and a wall-mounted tv.
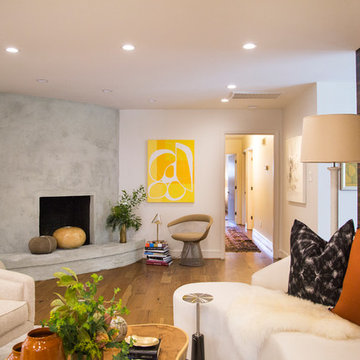
Family Room with Whitewashed Fire Place, Tribal Makassar Hanskrug Seperator Wall, and Sarah Catherine Decor.
Photo: Debbie Weidrick
Inspiration for a large modern open concept family room in Charlotte with white walls, laminate floors, a corner fireplace, a concrete fireplace surround and brown floor.
Inspiration for a large modern open concept family room in Charlotte with white walls, laminate floors, a corner fireplace, a concrete fireplace surround and brown floor.
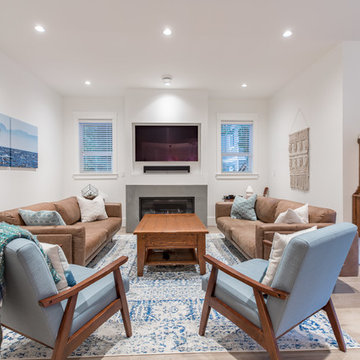
Design ideas for a mid-sized transitional open concept family room in Vancouver with white walls, laminate floors, a standard fireplace, a concrete fireplace surround, a wall-mounted tv and beige floor.
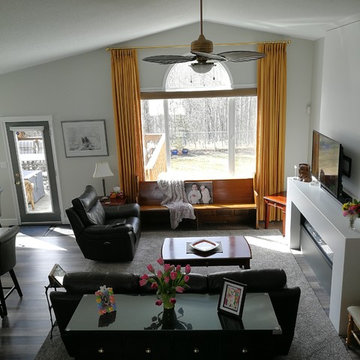
Oh, melt my heart. Check out this STUNNING linen blend drape combined with an automated roller shade. Gerry came to us when she was renovating her entire new home.
This woman has vision! She was inspired by shades of grey, whites, tones and she was looking for texture. She wanted to accent the arch but was unsure if the rod should be placed below the arch or above it.
This home has timeless beauty. This Ashbury drapery is a triple pinch pleat hanging perfectly from our matte gold rod with rings. The automated shade allows Gerry to close it from the couch rather than always moving her drapery to grab the cord. Here, we are showing you with her roller shades open, what a clear beautiful view! Way to go Gerry! You deserve this beautiful space for all that you do!
Complete Project by: Budget Blinds of Sherwood Park
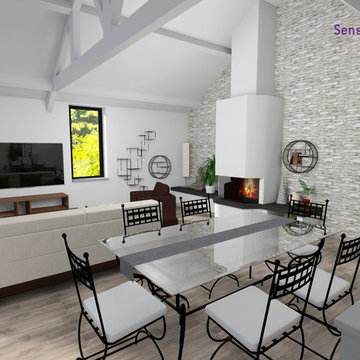
This is an example of a mid-sized industrial enclosed family room in Paris with white walls, laminate floors, a standard fireplace, a concrete fireplace surround and beige floor.
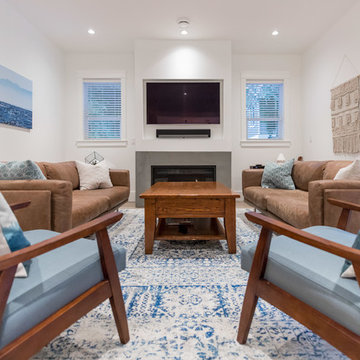
Photo of a mid-sized transitional open concept family room in Vancouver with white walls, laminate floors, a standard fireplace, a concrete fireplace surround, a wall-mounted tv and beige floor.
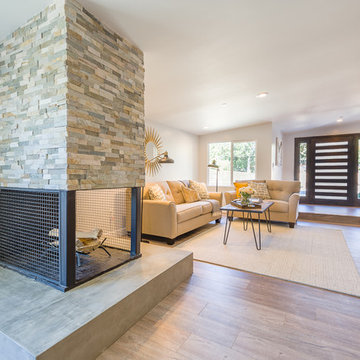
Jamen Rhodes
Inspiration for a mid-sized transitional open concept family room in Los Angeles with grey walls, a two-sided fireplace, a concrete fireplace surround, a wall-mounted tv and laminate floors.
Inspiration for a mid-sized transitional open concept family room in Los Angeles with grey walls, a two-sided fireplace, a concrete fireplace surround, a wall-mounted tv and laminate floors.
Family Room Design Photos with Laminate Floors and a Concrete Fireplace Surround
1