Family Room Design Photos with Laminate Floors and a Freestanding TV
Refine by:
Budget
Sort by:Popular Today
81 - 100 of 360 photos
Item 1 of 3
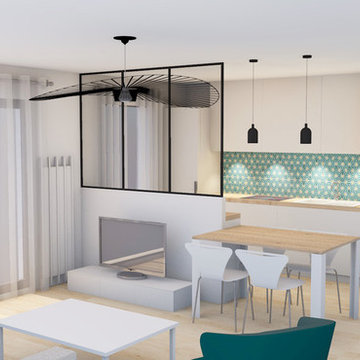
Mid-sized contemporary open concept family room in Nice with white walls, laminate floors, no fireplace, a freestanding tv and brown floor.
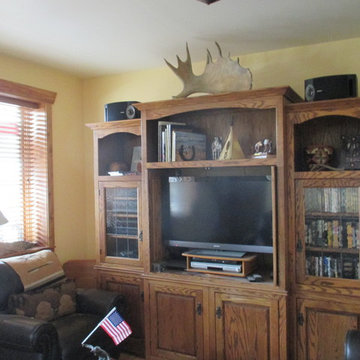
Before photo - Jim Standish
Design ideas for a mid-sized open concept family room in Denver with white walls, laminate floors, a wood stove, a plaster fireplace surround and a freestanding tv.
Design ideas for a mid-sized open concept family room in Denver with white walls, laminate floors, a wood stove, a plaster fireplace surround and a freestanding tv.
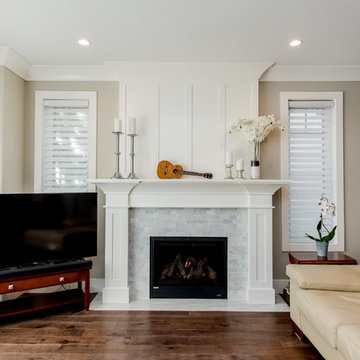
D&M Images
Inspiration for a mid-sized arts and crafts open concept family room in Other with grey walls, laminate floors, a standard fireplace, a tile fireplace surround, a freestanding tv and brown floor.
Inspiration for a mid-sized arts and crafts open concept family room in Other with grey walls, laminate floors, a standard fireplace, a tile fireplace surround, a freestanding tv and brown floor.
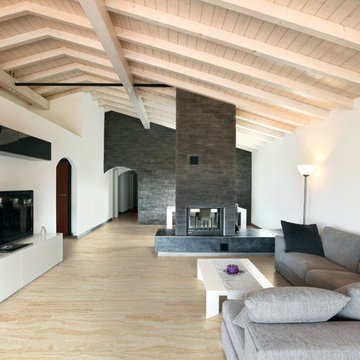
Large modern open concept family room in Philadelphia with laminate floors, a two-sided fireplace, a stone fireplace surround, white walls and a freestanding tv.
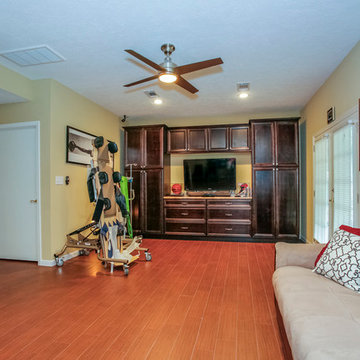
Large traditional family room in Houston with yellow walls, laminate floors and a freestanding tv.
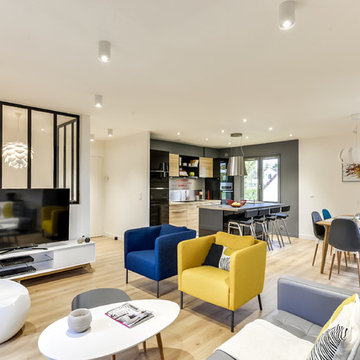
Meero
Inspiration for a mid-sized contemporary open concept family room in Paris with white walls, laminate floors, a wood stove, a home bar, a metal fireplace surround, a freestanding tv and beige floor.
Inspiration for a mid-sized contemporary open concept family room in Paris with white walls, laminate floors, a wood stove, a home bar, a metal fireplace surround, a freestanding tv and beige floor.
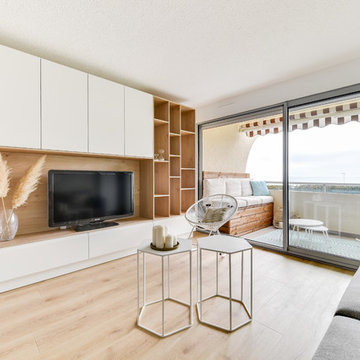
Chrysalide Architecture
This is an example of a mid-sized beach style open concept family room in Montpellier with a library, white walls, laminate floors, a freestanding tv and brown floor.
This is an example of a mid-sized beach style open concept family room in Montpellier with a library, white walls, laminate floors, a freestanding tv and brown floor.
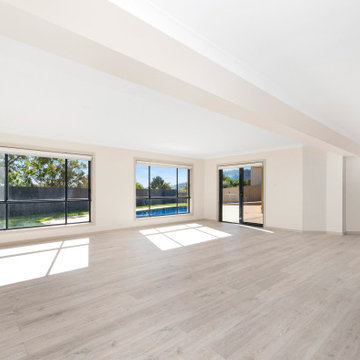
From a concrete floor with heavy beige coloured curtains to a light, bright and airy multipurpose room with laminate flooring and smart, cost-effective new roller blinds, this room is inviting and light filled opening out to an outdoor pool and covered entertaining area. Large enough to create different zones for all of your family!
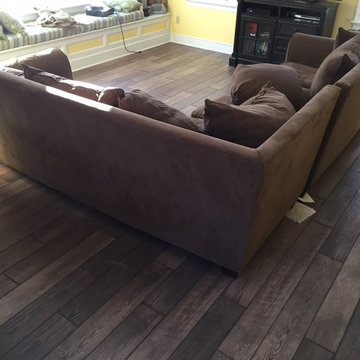
Mannington
Mid-sized traditional open concept family room in Boston with yellow walls, laminate floors, no fireplace, a freestanding tv and brown floor.
Mid-sized traditional open concept family room in Boston with yellow walls, laminate floors, no fireplace, a freestanding tv and brown floor.
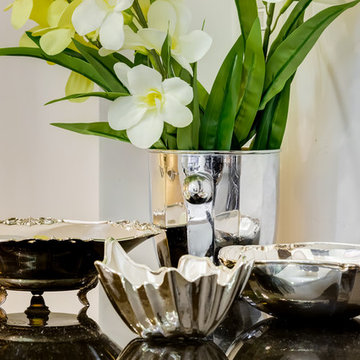
Dettagli di argenti e fiori
Photo of a small modern open concept family room in Rome with a library, beige walls, laminate floors, a freestanding tv and beige floor.
Photo of a small modern open concept family room in Rome with a library, beige walls, laminate floors, a freestanding tv and beige floor.
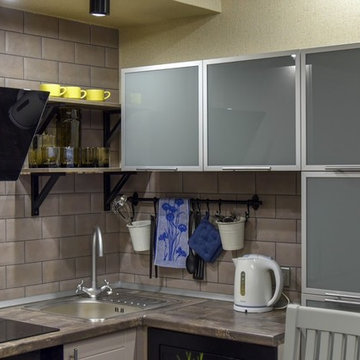
Квартира-студия планироваласьдля аренды студентам или молодой пары. Поэтому кровати днем как диванчики- кушетки, ночью - как одно- или двухспальная кровать. Мебель выпролнена на заказ, кровати тумбочка и стелаж из Икеа. Аксессуары и текстиль - выполнены автором Еленой Цициашвили. Фото Юлия Полякова.
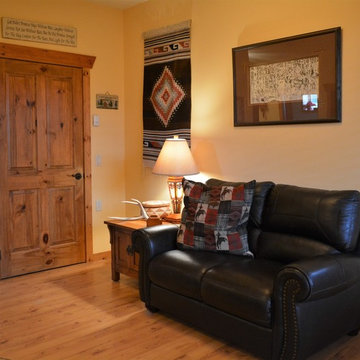
Jim Standish
This is an example of a mid-sized enclosed family room in Denver with yellow walls, laminate floors, a wood stove, a plaster fireplace surround and a freestanding tv.
This is an example of a mid-sized enclosed family room in Denver with yellow walls, laminate floors, a wood stove, a plaster fireplace surround and a freestanding tv.
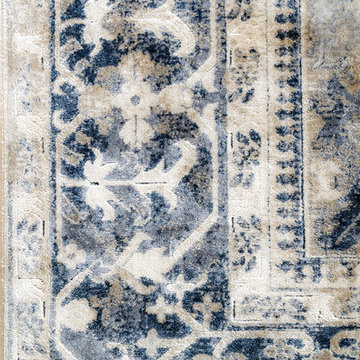
Edward Shackelford, Pixelspin Photography
Design ideas for a mid-sized transitional open concept family room in Chicago with grey walls, laminate floors, no fireplace, a freestanding tv and brown floor.
Design ideas for a mid-sized transitional open concept family room in Chicago with grey walls, laminate floors, no fireplace, a freestanding tv and brown floor.
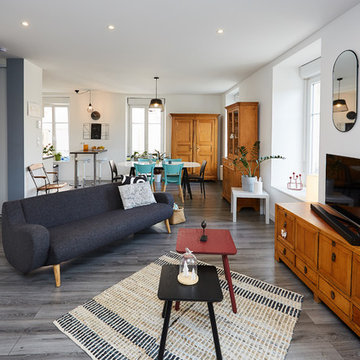
Photo prise par : @MA Photographe
Design ideas for an expansive contemporary open concept family room in Other with white walls, laminate floors, no fireplace, grey floor and a freestanding tv.
Design ideas for an expansive contemporary open concept family room in Other with white walls, laminate floors, no fireplace, grey floor and a freestanding tv.
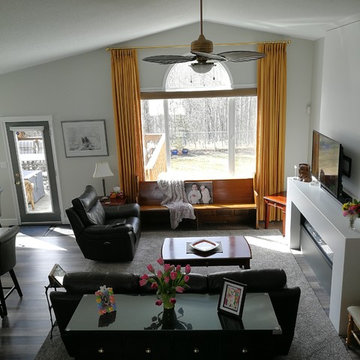
Oh, melt my heart. Check out this STUNNING linen blend drape combined with an automated roller shade. Gerry came to us when she was renovating her entire new home.
This woman has vision! She was inspired by shades of grey, whites, tones and she was looking for texture. She wanted to accent the arch but was unsure if the rod should be placed below the arch or above it.
This home has timeless beauty. This Ashbury drapery is a triple pinch pleat hanging perfectly from our matte gold rod with rings. The automated shade allows Gerry to close it from the couch rather than always moving her drapery to grab the cord. Here, we are showing you with her roller shades open, what a clear beautiful view! Way to go Gerry! You deserve this beautiful space for all that you do!
Complete Project by: Budget Blinds of Sherwood Park
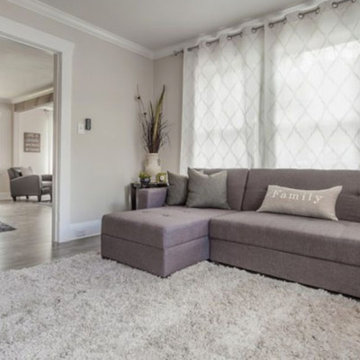
Photo of a transitional family room in Tampa with white walls, laminate floors and a freestanding tv.
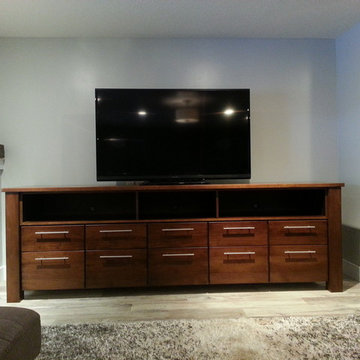
This is an example of a mid-sized arts and crafts enclosed family room in Other with blue walls, a freestanding tv, laminate floors and no fireplace.
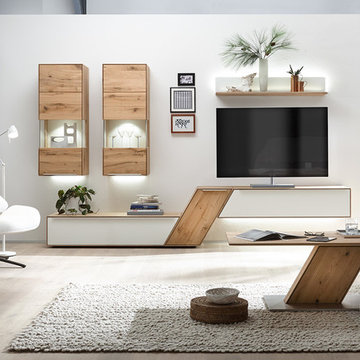
Möbel aus Massivholz sind ein Unikat und bestechen mit ihrem individuellen Charme, in Farbe und Holzmaserung.
Wer eine besondere Anbauwand sucht, hat mit diesem Model alle Möglichkeiten.
Eine Holz Auswahl zwischen Astbuche und Asteiche lässt viele Planungsvarianten zu. Jedes Wunschmaß ist möglich, um seine Gegebenheiten optimal nutzen zu können.
Ein individuelles Lichtkonzept, welches in Ihre Anbauwand verplant werden kann, bringt zusätzlich Wärme und einen besonderen Flair in Heim.
Einen passenden Couchtisch gibt es ebenfalls in diesem Programm.
MACO Home Company
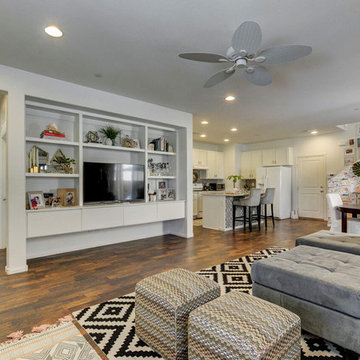
Situated in one of the fastest growing and popular master-planned communities in the country, Orlov Design Co. collaborated with her client to create a family-friendly bright, styled and elevated open concept family room, dining room and kitchen. Embracing a neutral white palette with layers of grays, warm materials, gold & brass finishes, and color pops through wallpaper and artwork, the effortless and pretty interior is cohesive and balanced.

Quiana Marie Photography
Bohemian + Eclectic Design
Photo of a mid-sized eclectic open concept family room in San Francisco with grey walls, laminate floors, a standard fireplace, a wood fireplace surround, a freestanding tv and brown floor.
Photo of a mid-sized eclectic open concept family room in San Francisco with grey walls, laminate floors, a standard fireplace, a wood fireplace surround, a freestanding tv and brown floor.
Family Room Design Photos with Laminate Floors and a Freestanding TV
5