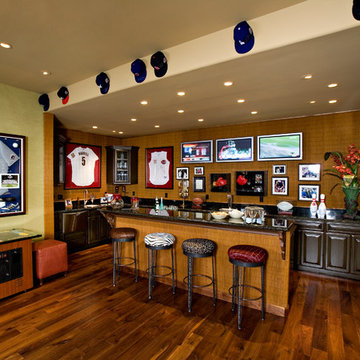Family Room Design Photos with Dark Hardwood Floors and Laminate Floors
Refine by:
Budget
Sort by:Popular Today
1 - 20 of 32,754 photos
Item 1 of 3

Photo of a contemporary open concept family room in Melbourne with white walls, dark hardwood floors and brown floor.

The mezzanine level contains the Rumpus/Kids area and home office. At 10m x 3.5m there's plenty of space for everybody.
This is an example of an expansive industrial family room in Sydney with white walls, laminate floors, grey floor, exposed beam and planked wall panelling.
This is an example of an expansive industrial family room in Sydney with white walls, laminate floors, grey floor, exposed beam and planked wall panelling.
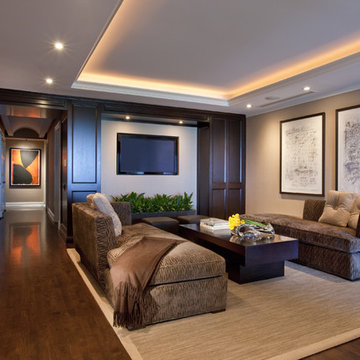
Inspiration for a contemporary family room in Chicago with beige walls, dark hardwood floors and a wall-mounted tv.

Inspiration for a large transitional family room in Boston with white walls, dark hardwood floors, a standard fireplace, a stone fireplace surround, a concealed tv and brown floor.
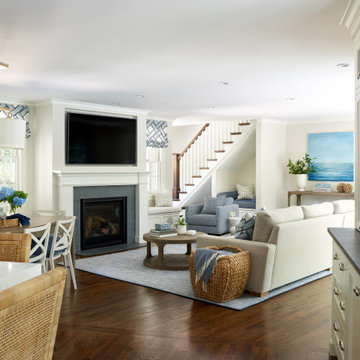
Family Room, Chestnut Hill, MA
Photo of a large transitional open concept family room in Boston with beige walls, dark hardwood floors, a standard fireplace, a stone fireplace surround, a wall-mounted tv and brown floor.
Photo of a large transitional open concept family room in Boston with beige walls, dark hardwood floors, a standard fireplace, a stone fireplace surround, a wall-mounted tv and brown floor.
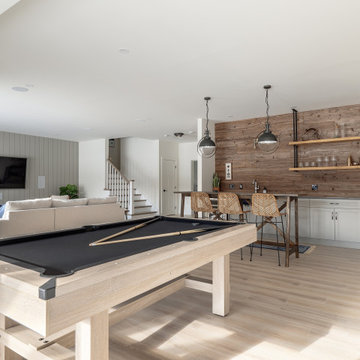
Modern lake house decorated with warm wood tones and blue accents.
Inspiration for a large transitional family room in Other with multi-coloured walls, laminate floors, no fireplace and beige floor.
Inspiration for a large transitional family room in Other with multi-coloured walls, laminate floors, no fireplace and beige floor.
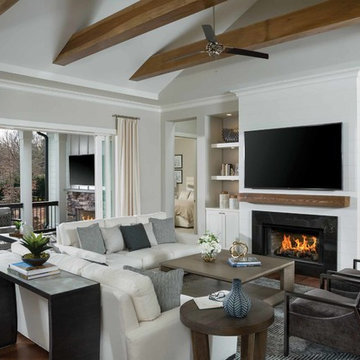
Large great room with floating beam detail. fireplace with rustic timber mantle and shiplap detail.
Inspiration for a beach style open concept family room in Other with a stone fireplace surround, a wall-mounted tv, grey walls, dark hardwood floors and a ribbon fireplace.
Inspiration for a beach style open concept family room in Other with a stone fireplace surround, a wall-mounted tv, grey walls, dark hardwood floors and a ribbon fireplace.
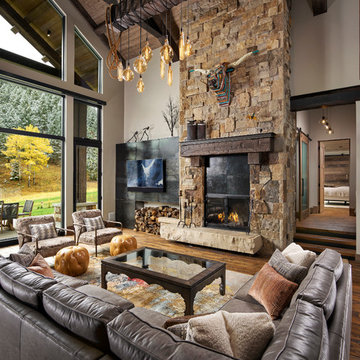
The family room showcases a stone fireplace and large glazing.
Photos by Eric Lucero
Photo of a large country open concept family room in Denver with dark hardwood floors, a standard fireplace, a stone fireplace surround and a wall-mounted tv.
Photo of a large country open concept family room in Denver with dark hardwood floors, a standard fireplace, a stone fireplace surround and a wall-mounted tv.
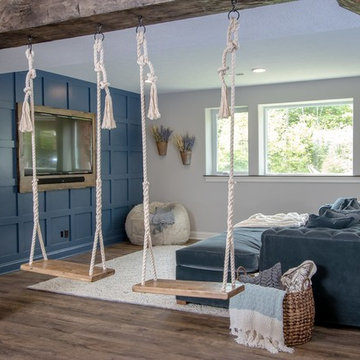
Inspiration for a transitional family room in Cleveland with blue walls, dark hardwood floors, a wall-mounted tv and brown floor.
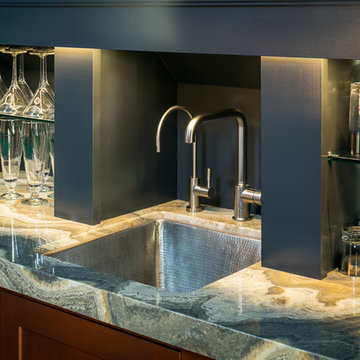
Inspiration for a traditional family room in San Francisco with a game room, grey walls, dark hardwood floors and brown floor.
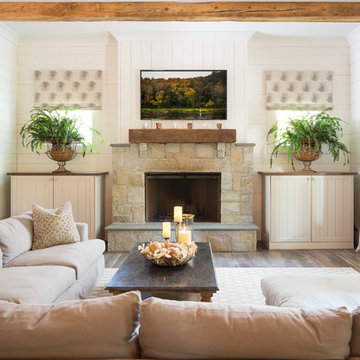
Amazing front porch of a modern farmhouse built by Steve Powell Homes (www.stevepowellhomes.com). Photo Credit: David Cannon Photography (www.davidcannonphotography.com)
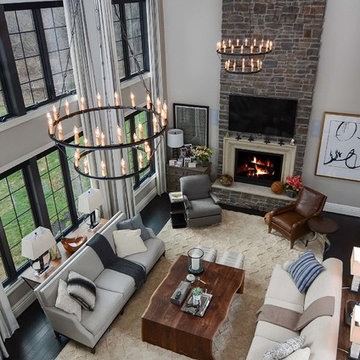
Photo of a large contemporary open concept family room in Baltimore with grey walls, dark hardwood floors, a standard fireplace, a stone fireplace surround and a wall-mounted tv.
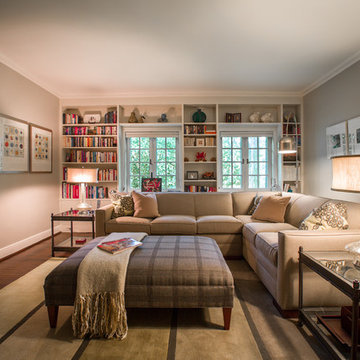
Inspiration for a mid-sized traditional enclosed family room in St Louis with a library, grey walls and dark hardwood floors.
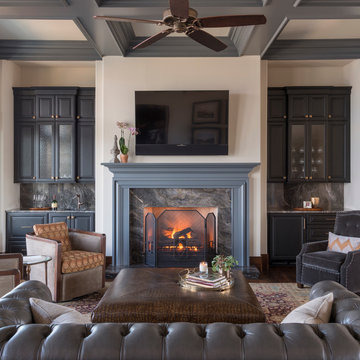
J Savage Gibson Photography
Photo of a large transitional enclosed family room in Atlanta with white walls, dark hardwood floors, a standard fireplace, a wall-mounted tv, a stone fireplace surround and brown floor.
Photo of a large transitional enclosed family room in Atlanta with white walls, dark hardwood floors, a standard fireplace, a wall-mounted tv, a stone fireplace surround and brown floor.
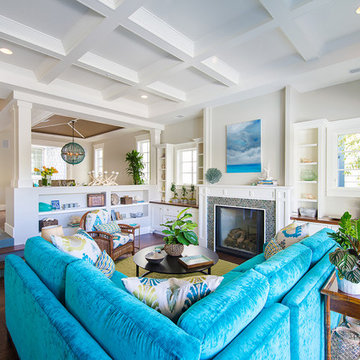
An open living room removes barriers within the house so you can all be together, even when you're apart. We partnered with Jennifer Allison Design on this project. Her design firm contacted us to paint the entire house - inside and out. Images are used with permission. You can contact her at (310) 488-0331 for more information.
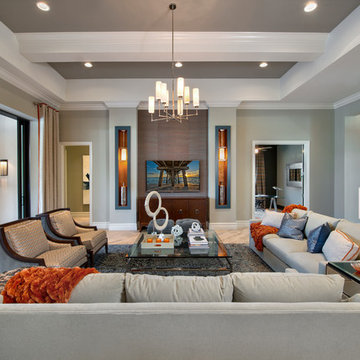
Inspiration for a mediterranean family room in Miami with grey walls, dark hardwood floors and a wall-mounted tv.
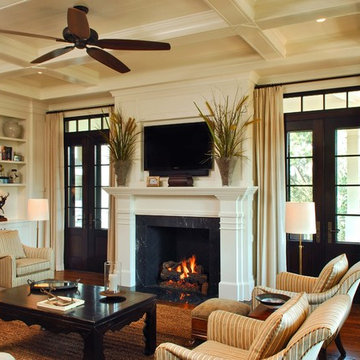
Photo by: Tripp Smith
Inspiration for a traditional family room in Charleston with beige walls, dark hardwood floors, a standard fireplace, a wall-mounted tv and brown floor.
Inspiration for a traditional family room in Charleston with beige walls, dark hardwood floors, a standard fireplace, a wall-mounted tv and brown floor.
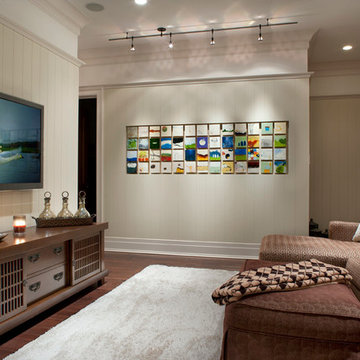
David Dietrich Photography
This is an example of a traditional enclosed family room in Other with beige walls, dark hardwood floors and a wall-mounted tv.
This is an example of a traditional enclosed family room in Other with beige walls, dark hardwood floors and a wall-mounted tv.
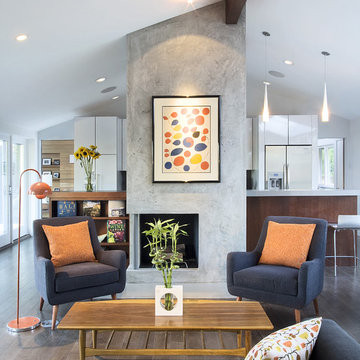
Design ideas for a mid-sized contemporary open concept family room in Santa Barbara with a plaster fireplace surround, a corner fireplace, grey walls and dark hardwood floors.
Family Room Design Photos with Dark Hardwood Floors and Laminate Floors
1
