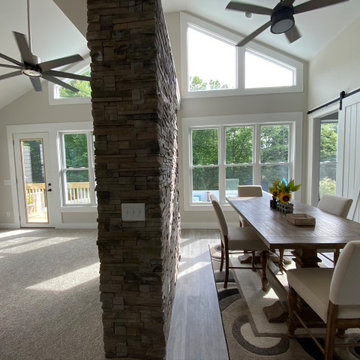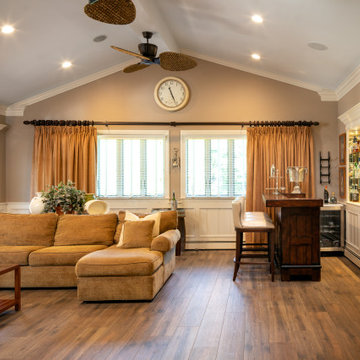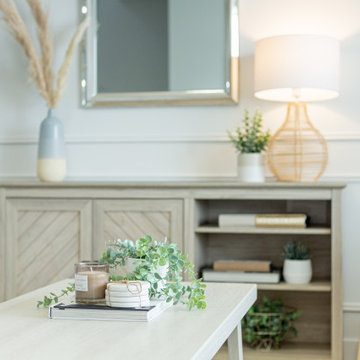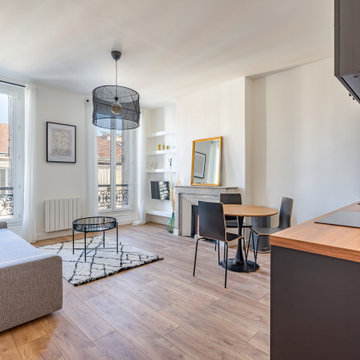Family Room Design Photos with Laminate Floors and Decorative Wall Panelling
Refine by:
Budget
Sort by:Popular Today
1 - 4 of 4 photos
Item 1 of 3

This gives a clear shot of the room addition and eat-in area. The vaulted ceiling gives way to the windows that line the rear of the house.
This is an example of an expansive country open concept family room in Atlanta with beige walls, laminate floors, a standard fireplace, a built-in media wall, grey floor, vaulted and decorative wall panelling.
This is an example of an expansive country open concept family room in Atlanta with beige walls, laminate floors, a standard fireplace, a built-in media wall, grey floor, vaulted and decorative wall panelling.

This is an example of a large transitional enclosed family room in New York with a home bar, beige walls, laminate floors, brown floor, vaulted and decorative wall panelling.

This is an example of a mid-sized transitional open concept family room in Edmonton with white walls, laminate floors, beige floor and decorative wall panelling.

Pour ce projet 2 en 1, l'enjeu était de diviser un plateau de 75m2 pour y créer deux appartements de Type 2.
J'ai accompagné les propriétaires sur la réflexion des plans, la conception 3D et le choix des matériaux et mobiliers. Ils se sont ensuite chargés de la rénovation , du suivi et de l'ameublement ! Un beau travail d'équipe et une belle réussite pour cet investissement locatif en plein coeur de Marseille !
Caractéristiques de la décoration : fresque exotique , tapisserie végétale , papier peint panoramique. Niche en tête de lit avec peinture verte claire. Ambiance lumineuse et sobre avec des tons blanc , gris et bois. Matériaux Leroy Merlin, Déco maisons du monde
Family Room Design Photos with Laminate Floors and Decorative Wall Panelling
1