Family Room Design Photos with Laminate Floors and Planked Wall Panelling
Refine by:
Budget
Sort by:Popular Today
1 - 12 of 12 photos
Item 1 of 3

The mezzanine level contains the Rumpus/Kids area and home office. At 10m x 3.5m there's plenty of space for everybody.
This is an example of an expansive industrial family room in Sydney with white walls, laminate floors, grey floor, exposed beam and planked wall panelling.
This is an example of an expansive industrial family room in Sydney with white walls, laminate floors, grey floor, exposed beam and planked wall panelling.
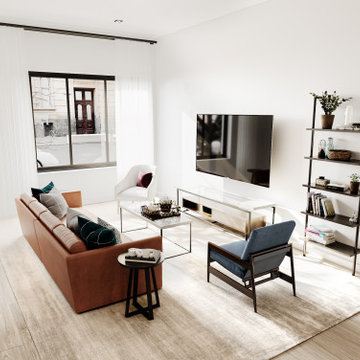
Inspiration for a small transitional enclosed family room in Philadelphia with white walls, laminate floors, a wall-mounted tv, beige floor, coffered and planked wall panelling.
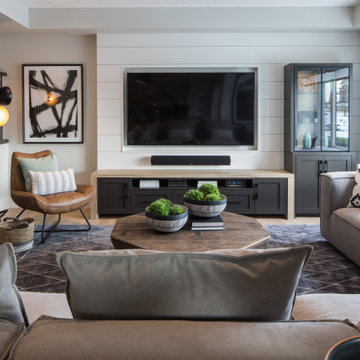
Large country open concept family room in Calgary with grey walls, laminate floors, a built-in media wall, brown floor, recessed and planked wall panelling.

Cabin living room with wrapped exposed beams, central fireplace, oversized leather couch, dining table to the left and entry way with vintage chairs to the right.
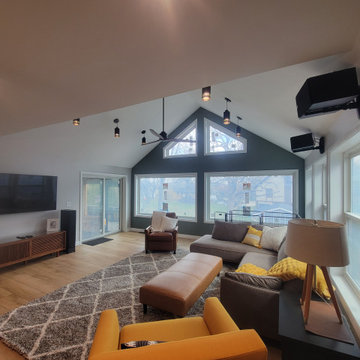
Downtown Dublin Home addition with walkout basement and Deck build
This is an example of a large contemporary loft-style family room in Columbus with laminate floors, brown floor and planked wall panelling.
This is an example of a large contemporary loft-style family room in Columbus with laminate floors, brown floor and planked wall panelling.
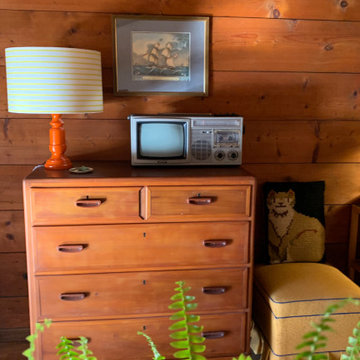
Piccolo living arredato con mobili vintage e tappeto kilim africano. Trova spazio anche una piccola postazione per lo smart working
Mid-sized eclectic open concept family room in Other with white walls, laminate floors, a built-in media wall, brown floor and planked wall panelling.
Mid-sized eclectic open concept family room in Other with white walls, laminate floors, a built-in media wall, brown floor and planked wall panelling.
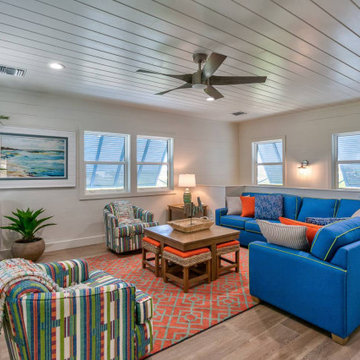
Fun room to hang out and play board games.
Large beach style enclosed family room in Other with laminate floors, timber and planked wall panelling.
Large beach style enclosed family room in Other with laminate floors, timber and planked wall panelling.
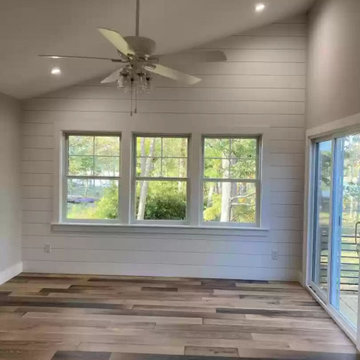
Photo of a country family room in Other with grey walls, laminate floors, brown floor and planked wall panelling.
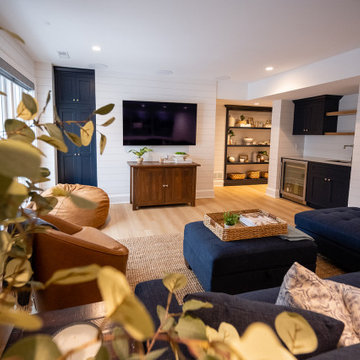
This lovely Nantucket-style home was craving an update and one that worked well with today's family and lifestyle. The remodel included a full kitchen remodel, a reworking of the back entrance to include the conversion of a tuck-under garage stall into a rec room and full bath, a lower level mudroom equipped with a dog wash and a dumbwaiter to transport heavy groceries to the kitchen, an upper-level mudroom with enclosed lockers, which is off the powder room and laundry room, and finally, a remodel of one of the upper-level bathrooms.
The homeowners wanted to preserve the structure and style of the home which resulted in pulling out the Nantucket inherent bones as well as creating those cozy spaces needed in Minnesota, resulting in the perfect marriage of styles and a remodel that works today's busy family.
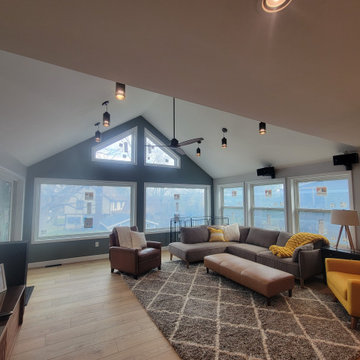
Downtown Dublin Home addition with walkout basement and Deck build
Large contemporary loft-style family room in Columbus with laminate floors, brown floor and planked wall panelling.
Large contemporary loft-style family room in Columbus with laminate floors, brown floor and planked wall panelling.
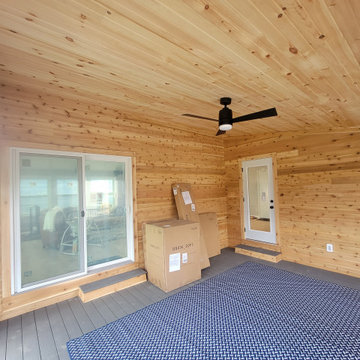
Downtown Dublin Home addition with walkout basement and Deck build
Design ideas for a large contemporary loft-style family room in Columbus with laminate floors, brown floor and planked wall panelling.
Design ideas for a large contemporary loft-style family room in Columbus with laminate floors, brown floor and planked wall panelling.
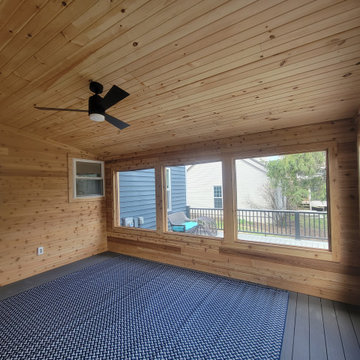
Downtown Dublin Home addition with walkout basement and Deck build
This is an example of a large contemporary loft-style family room in Columbus with laminate floors, brown floor and planked wall panelling.
This is an example of a large contemporary loft-style family room in Columbus with laminate floors, brown floor and planked wall panelling.
Family Room Design Photos with Laminate Floors and Planked Wall Panelling
1