Family Room Design Photos with Laminate Floors and White Floor
Refine by:
Budget
Sort by:Popular Today
21 - 40 of 43 photos
Item 1 of 3
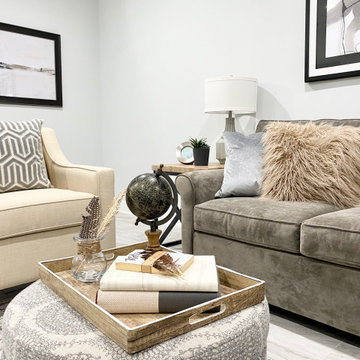
A cozy seating area demonstrates how the space can be used for gatherings and family time
Inspiration for a large transitional open concept family room in DC Metro with grey walls, laminate floors and white floor.
Inspiration for a large transitional open concept family room in DC Metro with grey walls, laminate floors and white floor.
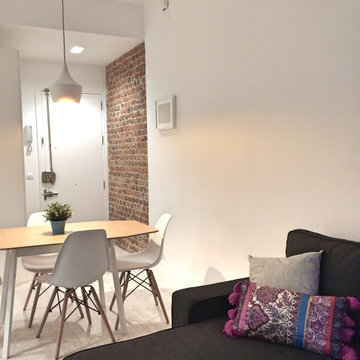
Inspiration for a small contemporary open concept family room in Madrid with white walls, laminate floors and white floor.
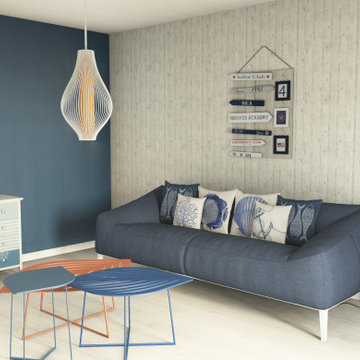
Inspiration for a mid-sized beach style enclosed family room in Other with green walls, laminate floors and white floor.
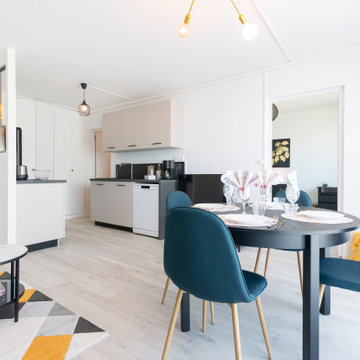
Rénovation complète, décoration comprise, de cet appartement pour collocation.
La décoratrice à imaginée une ambiance déco et contemporaine pour ravir les futurs occupants.
Cet appartement ne restera pas longtemps inoccupé !
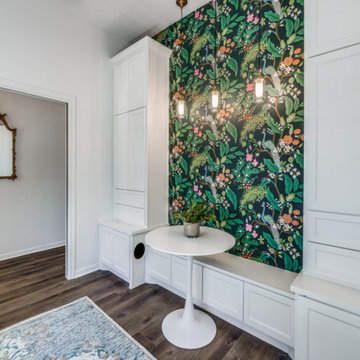
Inspiration for a mid-sized eclectic enclosed family room in Houston with a library, white walls, laminate floors and white floor.
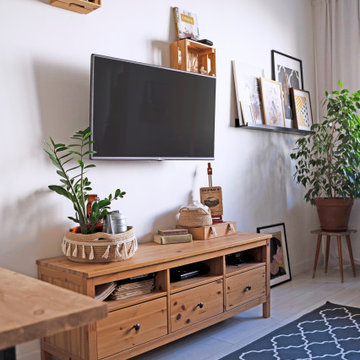
Гостиная
Photo of a scandinavian open concept family room in Saint Petersburg with white walls, laminate floors, a wall-mounted tv and white floor.
Photo of a scandinavian open concept family room in Saint Petersburg with white walls, laminate floors, a wall-mounted tv and white floor.
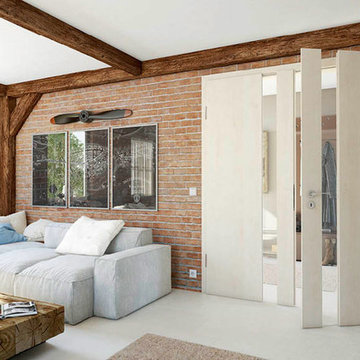
Glass in-lay interior doors by Lebo available at Sustainable windows & doors
Inspiration for a mid-sized traditional open concept family room in Other with multi-coloured walls, laminate floors and white floor.
Inspiration for a mid-sized traditional open concept family room in Other with multi-coloured walls, laminate floors and white floor.
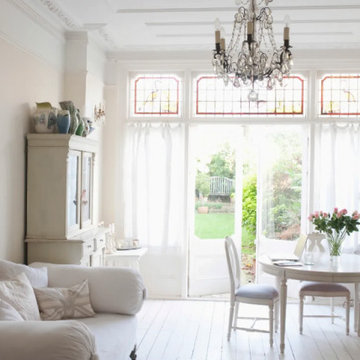
Design ideas for a large contemporary enclosed family room in Chicago with white walls, laminate floors, no fireplace, no tv and white floor.
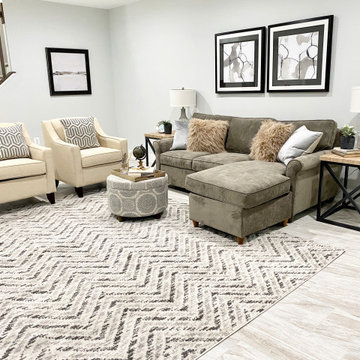
A cozy seating area demonstrates how the space can be used for gatherings and family time
Inspiration for a large transitional open concept family room in DC Metro with grey walls, laminate floors and white floor.
Inspiration for a large transitional open concept family room in DC Metro with grey walls, laminate floors and white floor.
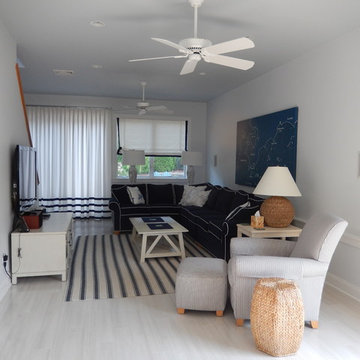
Design ideas for a mid-sized beach style open concept family room in New York with grey walls, laminate floors, a freestanding tv and white floor.
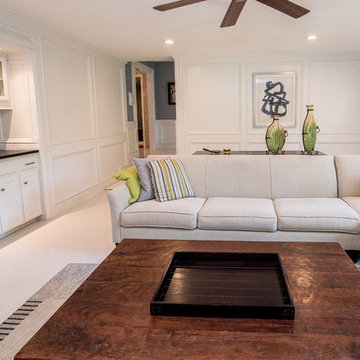
Design ideas for a large transitional open concept family room in Austin with white walls, laminate floors, a standard fireplace, a stone fireplace surround, a wall-mounted tv and white floor.
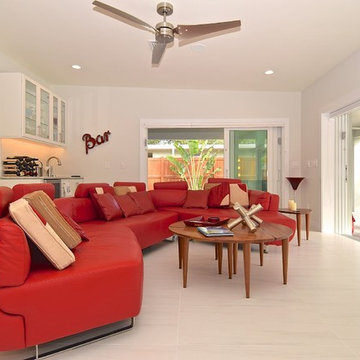
Design ideas for a large contemporary open concept family room in Tampa with white walls, laminate floors, no fireplace and white floor.
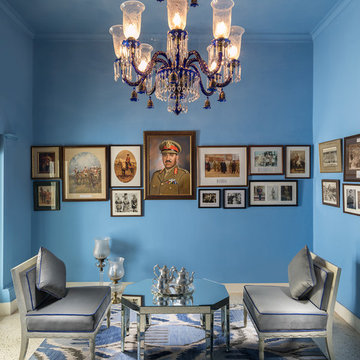
Deepak Aggarwal
Inspiration for a transitional enclosed family room in Delhi with blue walls, laminate floors and white floor.
Inspiration for a transitional enclosed family room in Delhi with blue walls, laminate floors and white floor.
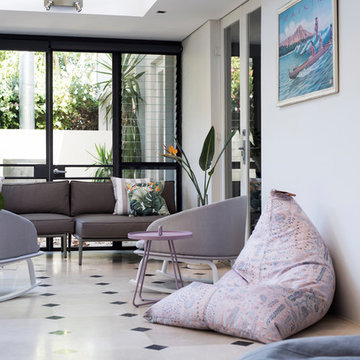
Alana Blowfield
Large contemporary enclosed family room in Perth with white walls, laminate floors, no tv, white floor and no fireplace.
Large contemporary enclosed family room in Perth with white walls, laminate floors, no tv, white floor and no fireplace.
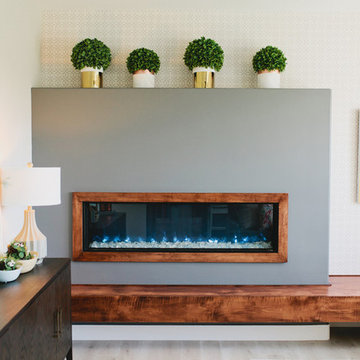
The Printer's Daughter Photography by Jenn Culley
Mid-sized contemporary enclosed family room in Salt Lake City with grey walls, laminate floors, a ribbon fireplace and white floor.
Mid-sized contemporary enclosed family room in Salt Lake City with grey walls, laminate floors, a ribbon fireplace and white floor.
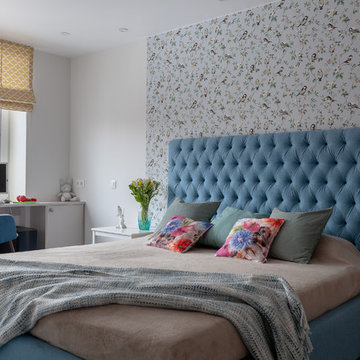
Design ideas for a small scandinavian enclosed family room in Moscow with white walls, laminate floors, no fireplace, a wall-mounted tv and white floor.
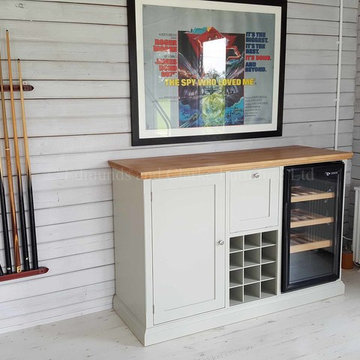
Designed by our team here at Edmunds & Clarke Furniture for a games room / shed. A bespoke drinks cabinet with drop down door to store all you glassware. Wine rack under to hold all your bottles of vino. Finished with a gap for our customers own drinks cooler.
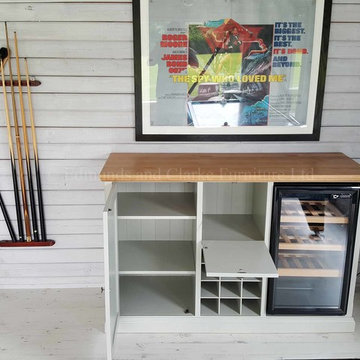
Designed by our team here at Edmunds & Clarke Furniture for a games room / shed. A bespoke drinks cabinet with drop down door to store all you glassware. Wine rack under to hold all your bottles of vino. Finished with a gap for our customers own drinks cooler.
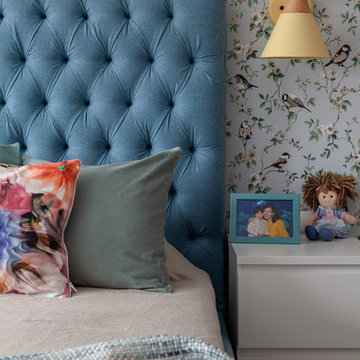
Photo of a small scandinavian enclosed family room in Moscow with white walls, laminate floors, no fireplace, a wall-mounted tv and white floor.
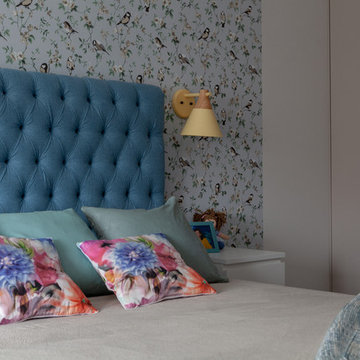
Inspiration for a small scandinavian enclosed family room in Moscow with white walls, laminate floors, no fireplace, a wall-mounted tv and white floor.
Family Room Design Photos with Laminate Floors and White Floor
2