Family Room Design Photos with White Walls and Laminate Floors
Refine by:
Budget
Sort by:Popular Today
1 - 20 of 1,048 photos
Item 1 of 3

The mezzanine level contains the Rumpus/Kids area and home office. At 10m x 3.5m there's plenty of space for everybody.
This is an example of an expansive industrial family room in Sydney with white walls, laminate floors, grey floor, exposed beam and planked wall panelling.
This is an example of an expansive industrial family room in Sydney with white walls, laminate floors, grey floor, exposed beam and planked wall panelling.
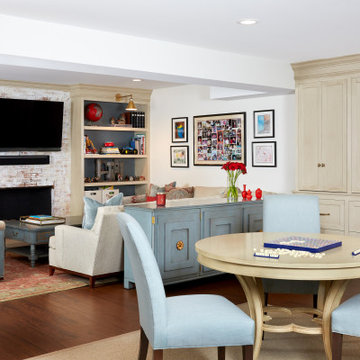
Bright and cheerful basement rec room with beige sectional, game table, built-in storage, and aqua and red accents.
Photo by Stacy Zarin Goldberg Photography

Photo of a mid-sized contemporary open concept family room in Paris with a library, white walls, laminate floors, no fireplace, grey floor and a wall-mounted tv.
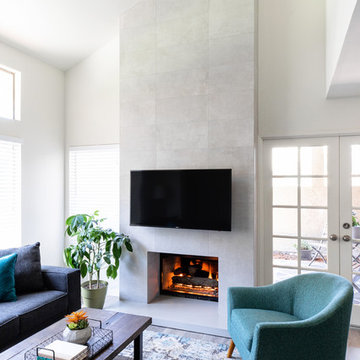
Photo of a large modern open concept family room in San Diego with white walls, laminate floors, a standard fireplace, a tile fireplace surround, a wall-mounted tv and grey floor.
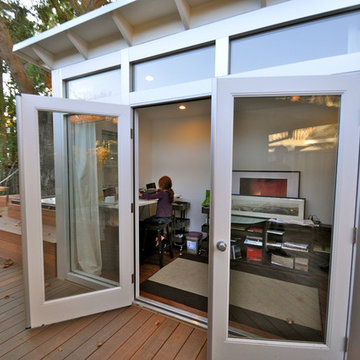
Studio Shed home office and music studio - not just for mom & dad but the whole family! Satellite family room....
Photo of a small modern enclosed family room in San Francisco with white walls and laminate floors.
Photo of a small modern enclosed family room in San Francisco with white walls and laminate floors.

Design ideas for a small mediterranean family room in Other with white walls, laminate floors, a wall-mounted tv and brown floor.
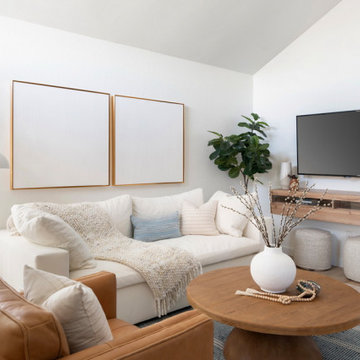
Inspiration for a mid-sized beach style open concept family room in Other with white walls, laminate floors, a wall-mounted tv, beige floor and vaulted.
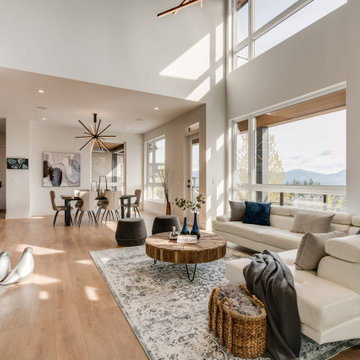
The family room is easily the hardest working room in the house. With 19' ceilings and a towering black panel fireplace this room makes everyday living just a little easier with easy access to the dining area, kitchen, mudroom, and outdoor space. The large windows bathe the room with sunlight and warmth.
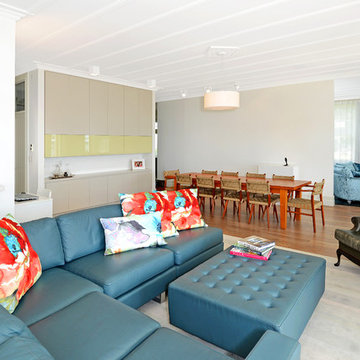
Photo of a mid-sized eclectic open concept family room in Auckland with white walls, laminate floors and brown floor.
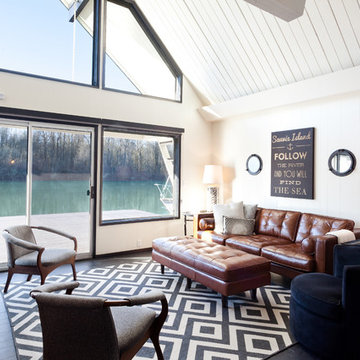
IDS (Interior Design Society) Designer of the Year - National Competition - 3rd Place award winning Living Space ($30,000 & Under category)
Photo by: Shawn St. Peter Photography -
What designer could pass on the opportunity to buy a floating home like the one featured in the movie Sleepless in Seattle? Well, not this one! When I purchased this floating home from my aunt and uncle, I undertook a huge out-of-state remodel. Up for the challenge, I grabbed my water wings, sketchpad, & measuring tape. It was sink or swim for Patricia Lockwood to finish before the end of 2014. The big reveal for the finished houseboat on Sauvie Island will be in the summer of 2015 - so stay tuned.
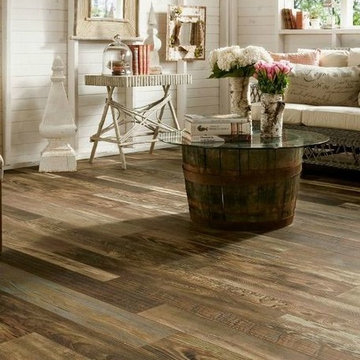
Cut-Rite Carpet and Design Center is located at 825 White Plains Road (Rt. 22), Scarsdale, NY 10583. Come visit us! We are open Monday-Saturday from 9:00 AM-6:00 PM.
(914) 506-5431 http://www.cutritecarpets.com/

Design ideas for a small mediterranean open concept family room in Other with white walls, laminate floors, no tv, brown floor and vaulted.
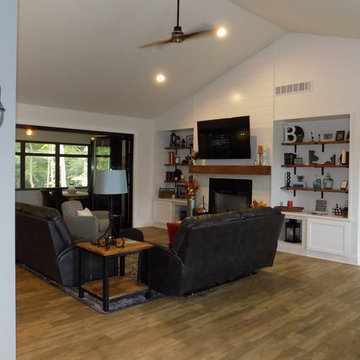
Large arts and crafts open concept family room in Columbus with white walls, laminate floors, a standard fireplace, a brick fireplace surround, a wall-mounted tv and brown floor.
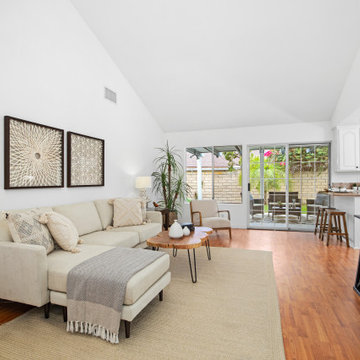
Photo of a mid-sized modern open concept family room in Orange County with white walls, laminate floors, brown floor and vaulted.

Mid-sized traditional open concept family room in Grenoble with a home bar, white walls, laminate floors, a wood stove, a freestanding tv, brown floor and exposed beam.
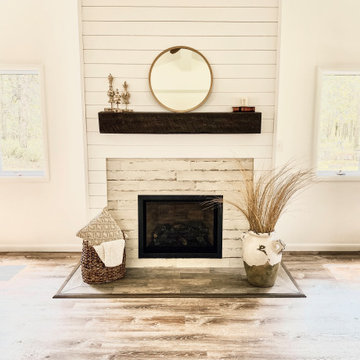
Fireplace Re-Design
This is an example of a large country family room in New York with white walls, laminate floors, a standard fireplace, beige floor and vaulted.
This is an example of a large country family room in New York with white walls, laminate floors, a standard fireplace, beige floor and vaulted.
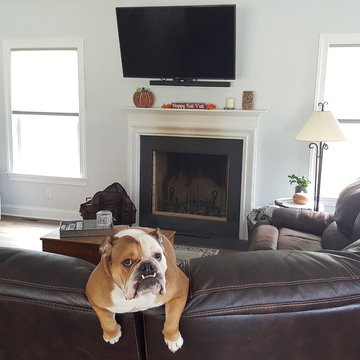
A wood burning fireplace is the centerpiece of the family room area of the open floor plan addition. The space is defined with a big, comfortable sectional sofa, and accented with bespoke decor made from scraps from the original house. Rosie finds this room very comfortable as well.
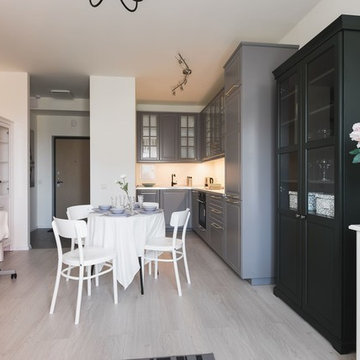
Design ideas for a mid-sized scandinavian open concept family room in Saint Petersburg with white walls, laminate floors and grey floor.
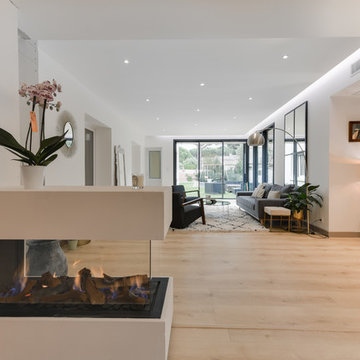
Cheminée à gaz
Design ideas for a large contemporary open concept family room in Montpellier with white walls, laminate floors, a two-sided fireplace, a plaster fireplace surround, no tv and beige floor.
Design ideas for a large contemporary open concept family room in Montpellier with white walls, laminate floors, a two-sided fireplace, a plaster fireplace surround, no tv and beige floor.
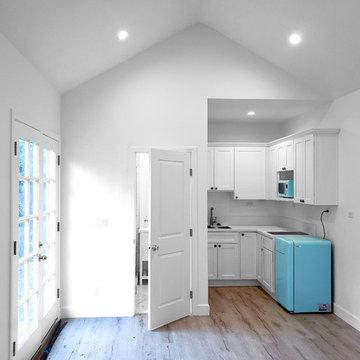
On a hillside property in Santa Monica hidden behind trees stands our brand new constructed from the grounds up guest unit. This unit is only 300sq. but the layout makes it feel as large as a small apartment.
Vaulted 12' ceilings and lots of natural light makes the space feel light and airy.
A small kitchenette gives you all you would need for cooking something for yourself, notice the baby blue color of the appliances contrasting against the clean white cabinets and counter top.
The wood flooring give warmth to the neutral white colored walls and ceilings.
A nice sized bathroom bosting a 3'x3' shower with a corner double door entrance with all the high quality finishes you would expect in a master bathroom.
The exterior of the unit was perfectly matched to the existing main house.
These ADU (accessory dwelling unit) also called guest units and the famous term "Mother in law unit" are becoming more and more popular in California and in LA in particular.
Family Room Design Photos with White Walls and Laminate Floors
1