Family Room
Refine by:
Budget
Sort by:Popular Today
61 - 80 of 31,755 photos
Item 1 of 3
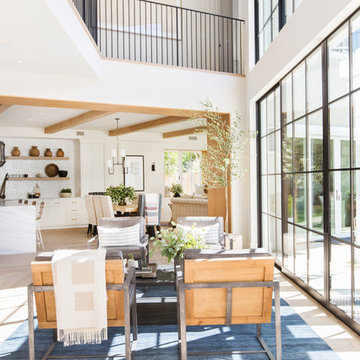
Photo: Tessa Neustadt
Photo of a beach style open concept family room in Orange County with white walls, light hardwood floors and beige floor.
Photo of a beach style open concept family room in Orange County with white walls, light hardwood floors and beige floor.
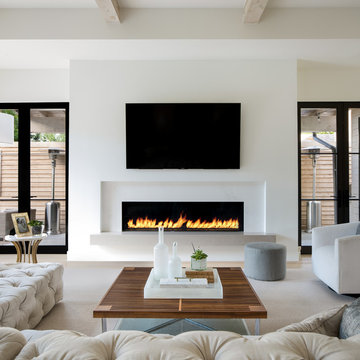
Photo of a large contemporary open concept family room in Dallas with white walls, light hardwood floors, a ribbon fireplace, a wall-mounted tv, beige floor and a plaster fireplace surround.
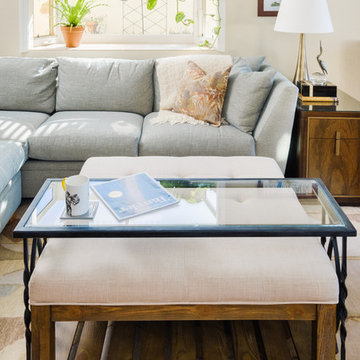
Taylor Abeel
Design ideas for a mid-sized beach style enclosed family room in San Diego with beige walls, light hardwood floors, no fireplace and brown floor.
Design ideas for a mid-sized beach style enclosed family room in San Diego with beige walls, light hardwood floors, no fireplace and brown floor.
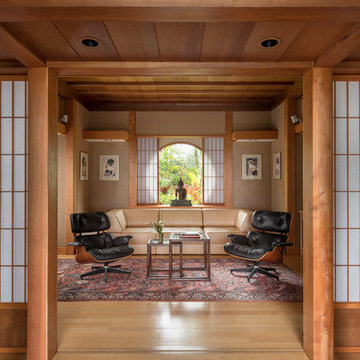
Aaron Leitz
Mid-sized asian enclosed family room in Hawaii with a library, beige walls, light hardwood floors, no fireplace, a freestanding tv and beige floor.
Mid-sized asian enclosed family room in Hawaii with a library, beige walls, light hardwood floors, no fireplace, a freestanding tv and beige floor.
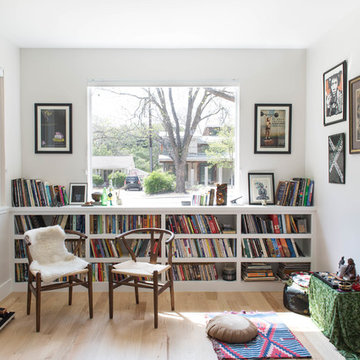
From CDK Architects:
This is a new home that replaced an existing 1949 home in Rosedale. The design concept for the new house is “Mid Century Modern Meets Modern.” This is clearly a new home, but we wanted to give reverence to the neighborhood and its roots.
It was important to us to re-purpose the old home. Rather than demolishing it, we worked with our contractor to disassemble the house piece by piece, eventually donating about 80% of the home to Habitat for Humanity. The wood floors were salvaged and reused on the new fireplace wall.
The home contains 3 bedrooms, 2.5 baths, plus a home office and a music studio, totaling 2,650 square feet. One of the home’s most striking features is its large vaulted ceiling in the Living/Dining/Kitchen area. Substantial clerestory windows provide treetop views and bring dappled light into the space from high above. There’s natural light in every room in the house. Balancing the desire for natural light and privacy was very important, as was the connection to nature.
What we hoped to achieve was a fun, flexible home with beautiful light and a nice balance of public and private spaces. We also wanted a home that would adapt to a growing family but would still fit our needs far into the future. The end result is a home with a calming, organic feel to it.
Built by R Builders LLC (General Contractor)
Interior Design by Becca Stephens Interiors
Landscape Design by Seedlings Gardening
Photos by Reagen Taylor Photography
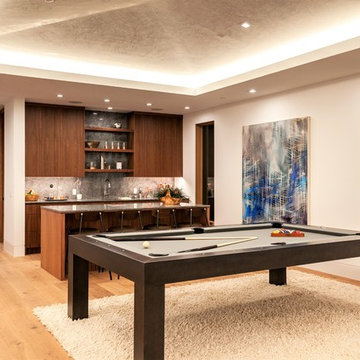
Photo of a large contemporary open concept family room in Orange County with a game room, white walls, light hardwood floors, no fireplace, a wall-mounted tv and beige floor.
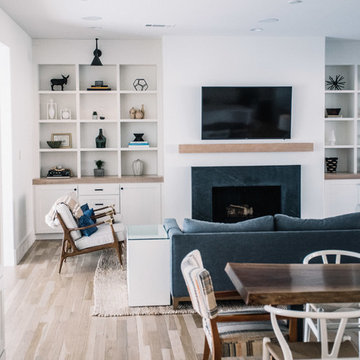
Design ideas for a transitional open concept family room in Dallas with white walls, light hardwood floors, a standard fireplace and a wall-mounted tv.
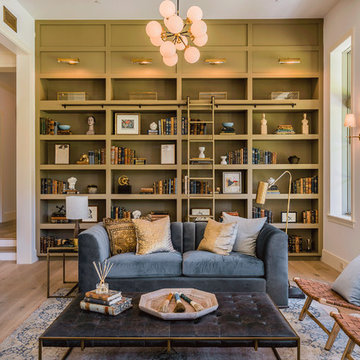
Blake Worthington, Rebecca Duke
Design ideas for an expansive contemporary enclosed family room in Los Angeles with a library, white walls, light hardwood floors, no tv and beige floor.
Design ideas for an expansive contemporary enclosed family room in Los Angeles with a library, white walls, light hardwood floors, no tv and beige floor.
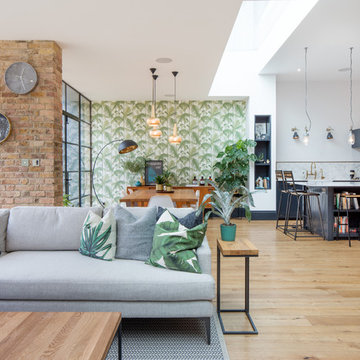
Open plan living and dining space with gorgeous texture and colour.
Whitaker Studio
Inspiration for a contemporary open concept family room in London with multi-coloured walls and light hardwood floors.
Inspiration for a contemporary open concept family room in London with multi-coloured walls and light hardwood floors.
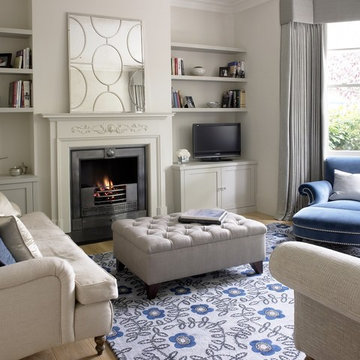
Inspiration for a small traditional enclosed family room in Surrey with grey walls, light hardwood floors, a standard fireplace, a stone fireplace surround, a freestanding tv and beige floor.
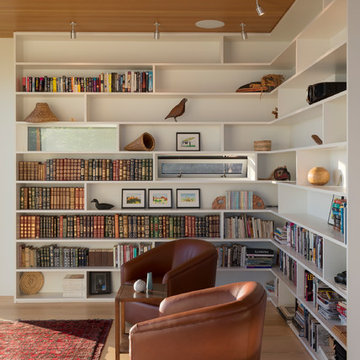
Eirik Johnson
Design ideas for a small midcentury family room in Seattle with a library, white walls, light hardwood floors and brown floor.
Design ideas for a small midcentury family room in Seattle with a library, white walls, light hardwood floors and brown floor.
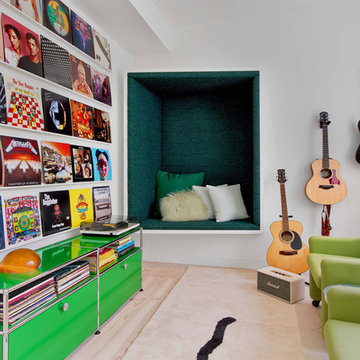
Custom music room with built in nook. Photography by Eric Laignel.
Photography by Eric Laignel.
This is an example of a contemporary family room in San Francisco with a music area, white walls, light hardwood floors and beige floor.
This is an example of a contemporary family room in San Francisco with a music area, white walls, light hardwood floors and beige floor.
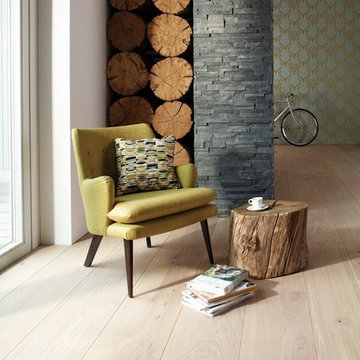
Design ideas for a small midcentury enclosed family room in Essen with multi-coloured walls, light hardwood floors, no fireplace, no tv and brown floor.
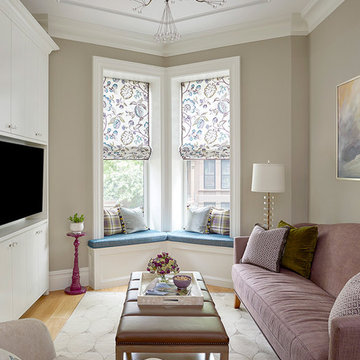
This is an example of a small transitional enclosed family room in New York with a built-in media wall, grey walls, no fireplace, light hardwood floors and beige floor.
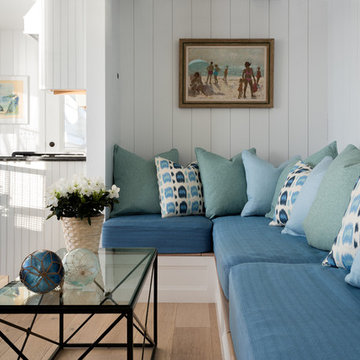
Francois Gagnon
Design ideas for a small beach style open concept family room in Portland Maine with white walls, light hardwood floors, a standard fireplace, a stone fireplace surround, a wall-mounted tv and brown floor.
Design ideas for a small beach style open concept family room in Portland Maine with white walls, light hardwood floors, a standard fireplace, a stone fireplace surround, a wall-mounted tv and brown floor.
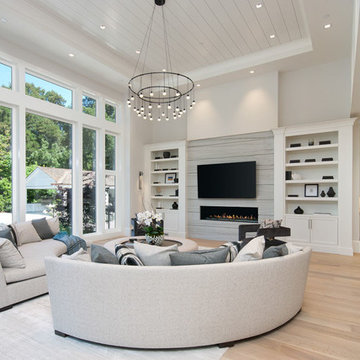
Photo of a transitional open concept family room in San Francisco with grey walls, light hardwood floors, a ribbon fireplace, a wall-mounted tv and beige floor.
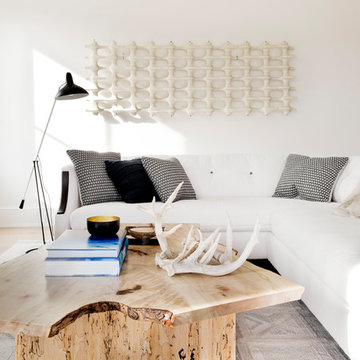
Design ideas for a large scandinavian enclosed family room in New York with white walls, light hardwood floors, a standard fireplace, a stone fireplace surround and beige floor.
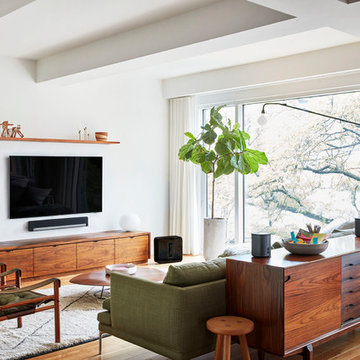
Mid-sized scandinavian enclosed family room in Other with white walls, light hardwood floors, a wall-mounted tv, no fireplace and beige floor.
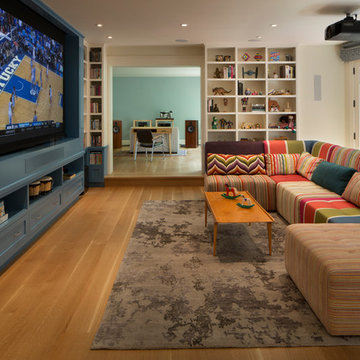
Designer: MODtage Design /
Photographer: Paul Dyer
This is an example of a large transitional enclosed family room in San Francisco with white walls, light hardwood floors, no fireplace and a built-in media wall.
This is an example of a large transitional enclosed family room in San Francisco with white walls, light hardwood floors, no fireplace and a built-in media wall.
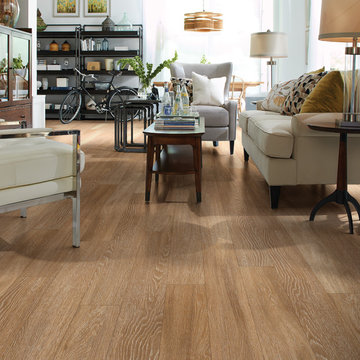
Design ideas for a mid-sized traditional enclosed family room in Orange County with white walls, light hardwood floors, no fireplace, no tv and brown floor.
4