Family Room Design Photos with Light Hardwood Floors and Linoleum Floors
Refine by:
Budget
Sort by:Popular Today
181 - 200 of 31,805 photos
Item 1 of 3
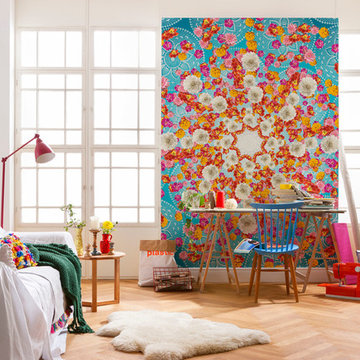
Photo of a contemporary family room in Munich with white walls, light hardwood floors and no fireplace.
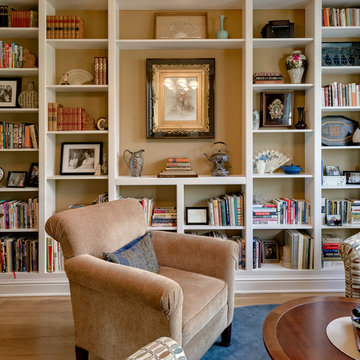
Design ideas for a mid-sized transitional open concept family room in Columbus with a library, beige walls, light hardwood floors, no fireplace and no tv.
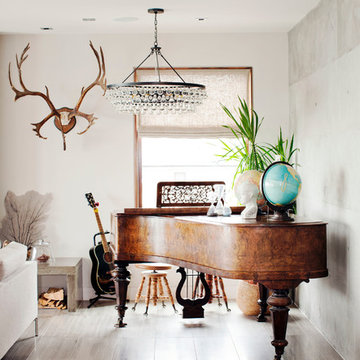
Large eclectic family room in Vancouver with a music area, light hardwood floors, beige walls, no fireplace and brown floor.
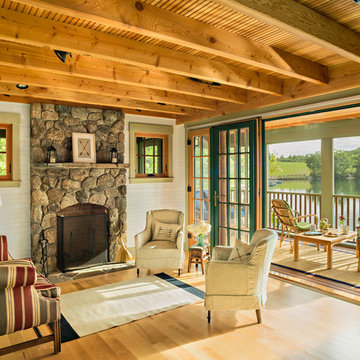
Cozy sitting area that opens to the screen porch, right on the water's edge, Rumford fireplace. This project was a Guest House for a long time Battle Associates Client. Smaller, smaller, smaller the owners kept saying about the guest cottage right on the water's edge. The result was an intimate, almost diminutive, two bedroom cottage for extended family visitors. White beadboard interiors and natural wood structure keep the house light and airy. The fold-away door to the screen porch allows the space to flow beautifully.
Photographer: Nancy Belluscio
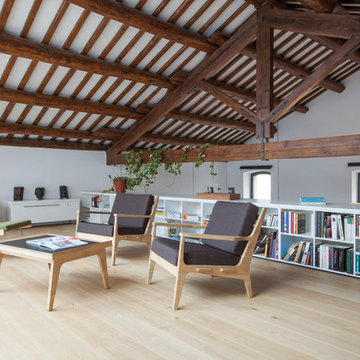
OV House, Tàrrega - Fotografía: Anton Briansó
Large country loft-style family room in Barcelona with a library, white walls, light hardwood floors, no fireplace and no tv.
Large country loft-style family room in Barcelona with a library, white walls, light hardwood floors, no fireplace and no tv.
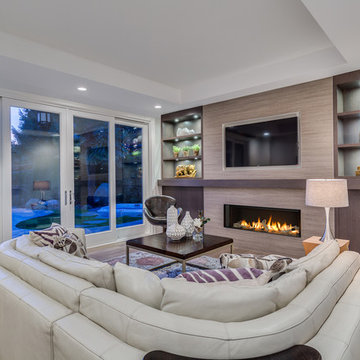
Photography by 360hometours.ca
Photo of a large traditional open concept family room in Vancouver with grey walls, light hardwood floors, a standard fireplace, a tile fireplace surround and a wall-mounted tv.
Photo of a large traditional open concept family room in Vancouver with grey walls, light hardwood floors, a standard fireplace, a tile fireplace surround and a wall-mounted tv.
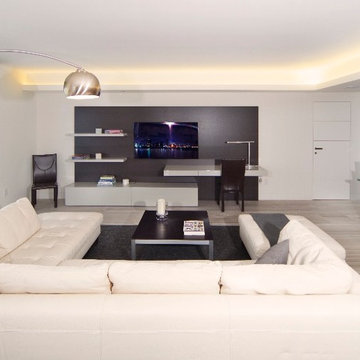
Large modern open concept family room in Miami with multi-coloured walls, light hardwood floors and a wall-mounted tv.
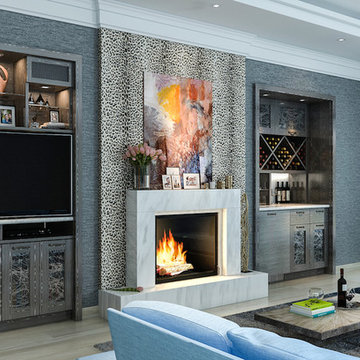
This is an example of a mid-sized eclectic open concept family room in Los Angeles with grey walls, light hardwood floors, a built-in media wall and a standard fireplace.
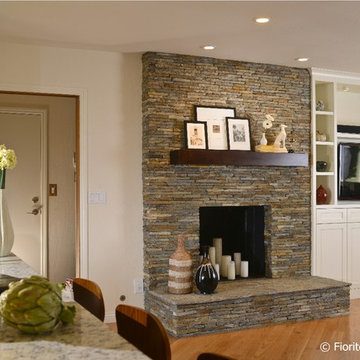
The fireplace in the adjacent family room received a facelift as well with a new cladding of stacked stone by Sydney Peak Stone. Custom mantel and built-in entertainment center by Yates Woodworking.
Photo by Bernardo Grijalva
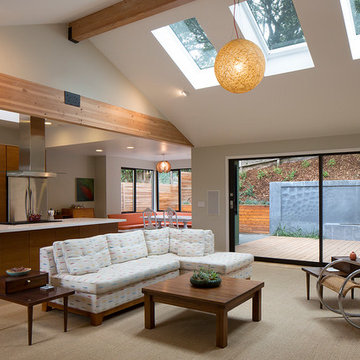
Great room: This space consisted of four separate rooms before we took out all the interior walls. Exposed beams compliment the organic modern aesthetic. Skylights frame the overhanging trees of the forested hill beyond.
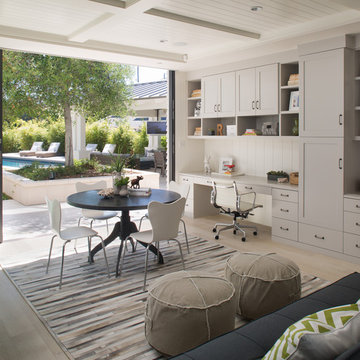
Coronado, CA
The Alameda Residence is situated on a relatively large, yet unusually shaped lot for the beachside community of Coronado, California. The orientation of the “L” shaped main home and linear shaped guest house and covered patio create a large, open courtyard central to the plan. The majority of the spaces in the home are designed to engage the courtyard, lending a sense of openness and light to the home. The aesthetics take inspiration from the simple, clean lines of a traditional “A-frame” barn, intermixed with sleek, minimal detailing that gives the home a contemporary flair. The interior and exterior materials and colors reflect the bright, vibrant hues and textures of the seaside locale.
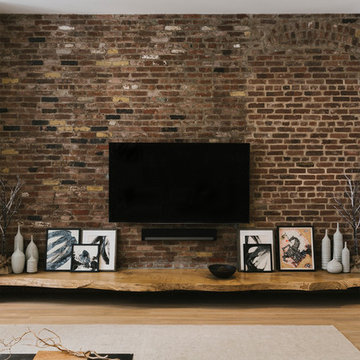
Daniel Shea
Inspiration for an industrial open concept family room in New York with white walls, light hardwood floors, a wall-mounted tv and no fireplace.
Inspiration for an industrial open concept family room in New York with white walls, light hardwood floors, a wall-mounted tv and no fireplace.
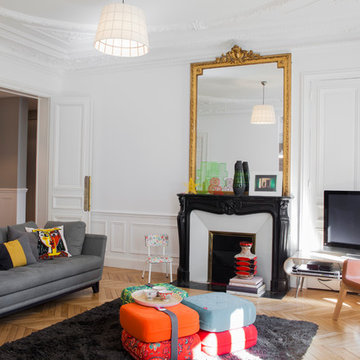
Sebastien Patron
Inspiration for a mid-sized transitional enclosed family room in Paris with white walls, light hardwood floors, a standard fireplace, a stone fireplace surround and a freestanding tv.
Inspiration for a mid-sized transitional enclosed family room in Paris with white walls, light hardwood floors, a standard fireplace, a stone fireplace surround and a freestanding tv.
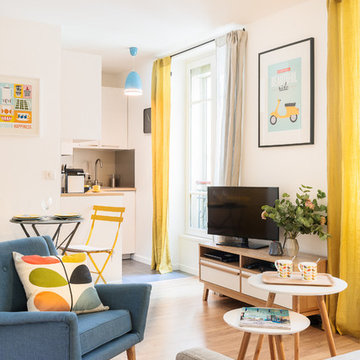
Cyrille Robin
Small scandinavian open concept family room in Paris with white walls, light hardwood floors and a freestanding tv.
Small scandinavian open concept family room in Paris with white walls, light hardwood floors and a freestanding tv.
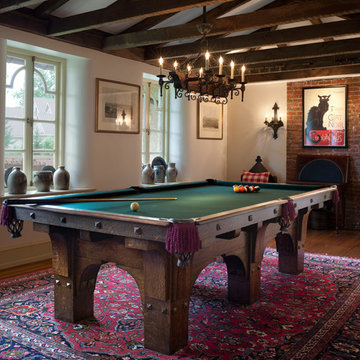
Note: Ceiling Structure was the original roof framing for the 1864 Farm House that William L. Price enclosed in his 1904 renovation. It still has on it the cedar shingles above the place ceiling.
Tom Crane
Tom Crane
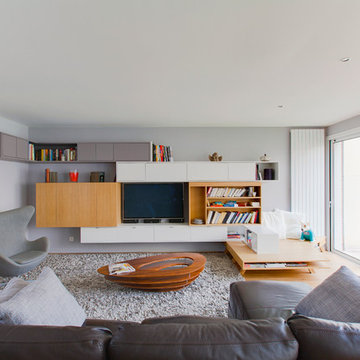
Inspiration for a large contemporary open concept family room in Paris with grey walls, light hardwood floors, no fireplace and a concealed tv.
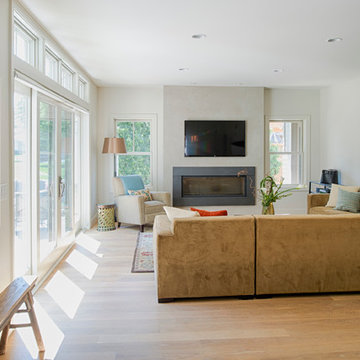
A beautifully boarded stair hall welcomes you into this inspirational modern Cape Cod home. The spacious floor plan includes an expansive kitchen, dining, and living area, complete with a charming butler's pantry and home office.
Photo Credit: Scott Amundson
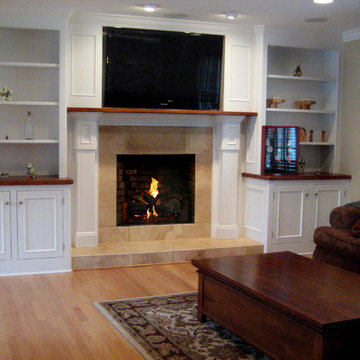
Fireplace and TV Built-in of Family Room in Warren, NJ
Traditional open concept family room in New York with light hardwood floors, a standard fireplace, a tile fireplace surround and a built-in media wall.
Traditional open concept family room in New York with light hardwood floors, a standard fireplace, a tile fireplace surround and a built-in media wall.
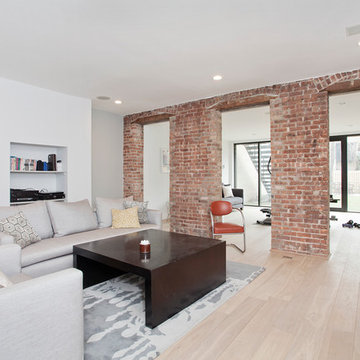
Jennifer Brown
Inspiration for a mid-sized industrial enclosed family room in New York with white walls and light hardwood floors.
Inspiration for a mid-sized industrial enclosed family room in New York with white walls and light hardwood floors.
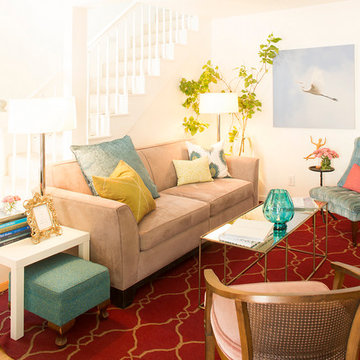
Steve Eltinge
Design ideas for a small beach style open concept family room in Portland with white walls, light hardwood floors, no fireplace and a built-in media wall.
Design ideas for a small beach style open concept family room in Portland with white walls, light hardwood floors, no fireplace and a built-in media wall.
Family Room Design Photos with Light Hardwood Floors and Linoleum Floors
10