Family Room Design Photos with Pink Walls and Light Hardwood Floors
Refine by:
Budget
Sort by:Popular Today
1 - 20 of 73 photos
Item 1 of 3
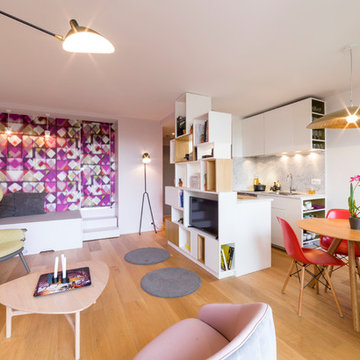
Léandre Chéron
Small contemporary open concept family room in Paris with a library, pink walls, light hardwood floors, no fireplace, a built-in media wall and brown floor.
Small contemporary open concept family room in Paris with a library, pink walls, light hardwood floors, no fireplace, a built-in media wall and brown floor.
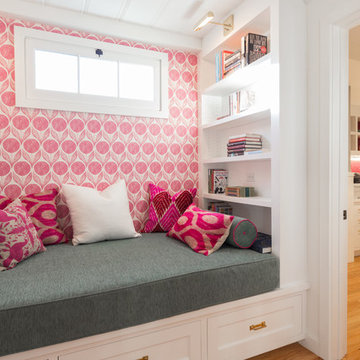
Lee Manning Photography
Photo of a small transitional family room in Los Angeles with pink walls, light hardwood floors, no fireplace and no tv.
Photo of a small transitional family room in Los Angeles with pink walls, light hardwood floors, no fireplace and no tv.
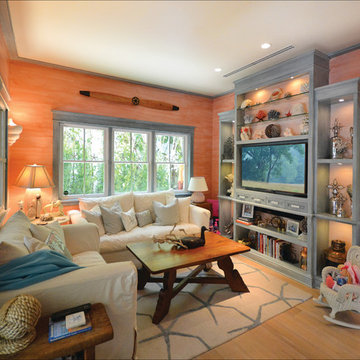
This second-story addition to an already 'picture perfect' Naples home presented many challenges. The main tension between adding the many 'must haves' the client wanted on their second floor, but at the same time not overwhelming the first floor. Working with David Benner of Safety Harbor Builders was key in the design and construction process – keeping the critical aesthetic elements in check. The owners were very 'detail oriented' and actively involved throughout the process. The result was adding 924 sq ft to the 1,600 sq ft home, with the addition of a large Bonus/Game Room, Guest Suite, 1-1/2 Baths and Laundry. But most importantly — the second floor is in complete harmony with the first, it looks as it was always meant to be that way.
©Energy Smart Home Plans, Safety Harbor Builders, Glenn Hettinger Photography
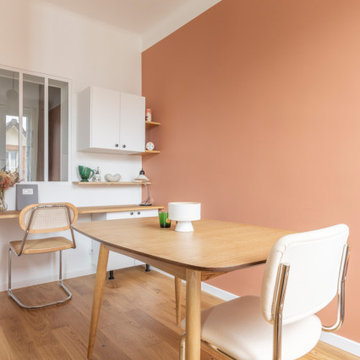
Salon avec coin repas et un espace bureau avec verrière blanche sur-mesure.
Mid-sized scandinavian open concept family room in Other with pink walls and light hardwood floors.
Mid-sized scandinavian open concept family room in Other with pink walls and light hardwood floors.
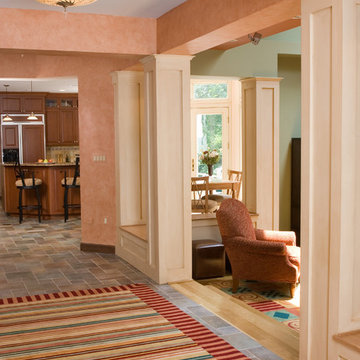
This is an example of a large traditional enclosed family room in DC Metro with pink walls, light hardwood floors, no fireplace and beige floor.
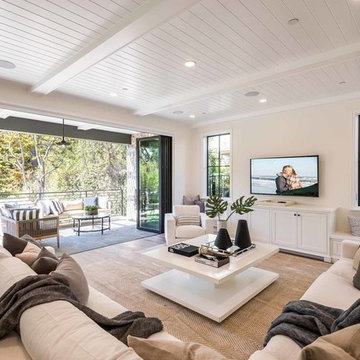
Joana Morrison
This is an example of a large transitional open concept family room in Los Angeles with a music area, pink walls, light hardwood floors, a wall-mounted tv and brown floor.
This is an example of a large transitional open concept family room in Los Angeles with a music area, pink walls, light hardwood floors, a wall-mounted tv and brown floor.
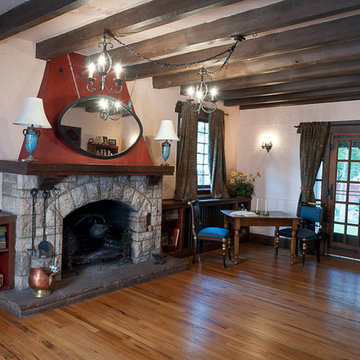
Blu Hartkopp
Photo of a mid-sized country enclosed family room in Denver with pink walls, light hardwood floors, a standard fireplace, a stone fireplace surround and no tv.
Photo of a mid-sized country enclosed family room in Denver with pink walls, light hardwood floors, a standard fireplace, a stone fireplace surround and no tv.
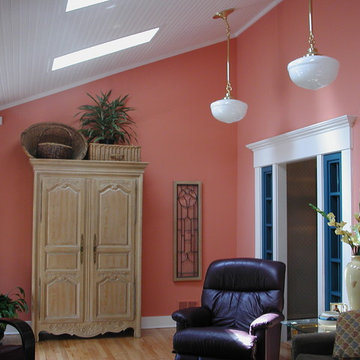
THE CORAL COLOR SCHEME CONTINUES in the family room.
BEAD BOARD ADDS TEXTURE to the sloped ceiling and matches paneling elsewhere in the house.
LARGE PENDANT LIGHT FIXTURES, proportionate to the room's scale, replaced outdated track lighting.
OPEN SCREENS THAT LOOK LIKE SIDELIGHTS flanking the framed opening repeat a theme.
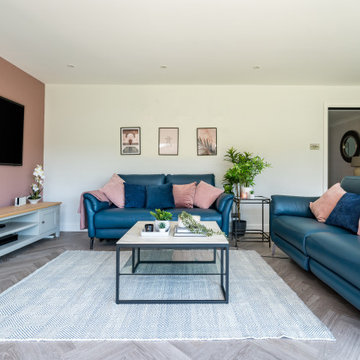
Living area
Design ideas for a mid-sized contemporary open concept family room in Oxfordshire with pink walls, light hardwood floors, no fireplace, a wall-mounted tv and grey floor.
Design ideas for a mid-sized contemporary open concept family room in Oxfordshire with pink walls, light hardwood floors, no fireplace, a wall-mounted tv and grey floor.
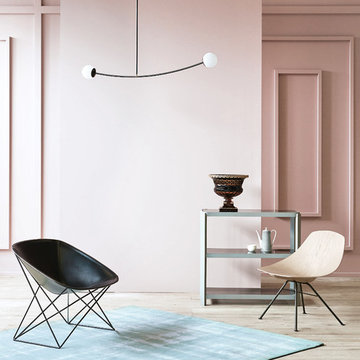
Inspiration for a contemporary enclosed family room in Venice with pink walls and light hardwood floors.
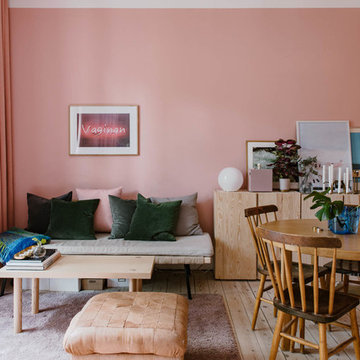
Nadja Endler
Inspiration for a small scandinavian open concept family room in Stockholm with pink walls, light hardwood floors, no fireplace and beige floor.
Inspiration for a small scandinavian open concept family room in Stockholm with pink walls, light hardwood floors, no fireplace and beige floor.
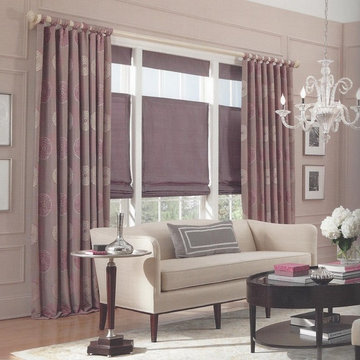
Design ideas for a large traditional open concept family room in Houston with pink walls and light hardwood floors.
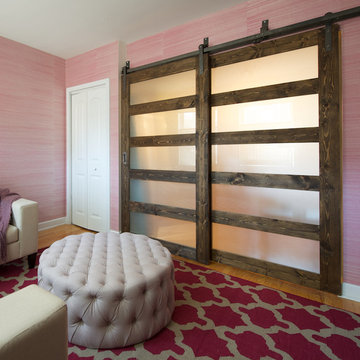
This client came to us with a unique challenge: create a modern design that matches her fun and funky personality but to make it as "green" and chemical free as possible. We rose to the challenge, researching the best options for sustainable, green and chemical free furnishings. The upholstery pieces are made from sustainable and chemical free materials, the dining table is made of sustainable wood with a chemical free finish. The rugs are from a fair-trade company that supports education for women in India. The client had hired a Feng Shui expert to provide her with a report which we used to design the space. The wallpaper behind the living room sofa is custom designed and custom-made. It is a map made up of hundred of small photos that the homeowner provided to us. It represents the area in her home that will bring travel and connect her to the people she loves. The large, colorful art piece in the dining area is hung in the area of the home that will bring joy around family and children. The hearts and pink/red colored wallpaper in the den will evoke love and relationships.
The client has a colorful, fun personality and we wanted to infuse the design with it. A white backdrop allows all of the pinks, reds, navy blues and turquoises to pop, creating a lively, modern feeling. The textures in the floor and wall coverings and in the fabrics create a lived in, collected feeling and add a touch of bohemian chic style. The new modern cable and walnut stair banister is in keeping with the original modern feel of the row house and keeps the narrow staircase from feeling tight and closed in.
This was a fun, creative and unique project for us. This particular client was one of Olamar's first clients eight years ago when we first opened our doors. At that time the house was nothing but a condemned shell that the client renovated, with our assistance. At that time we designed the kitchen, which is still in excellent condition and still looks amazing!
Photographer: Greg Tinius
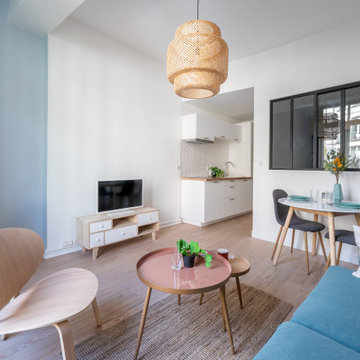
Rénovation complète et redistribution totale pour ce studio transformé en T2 lumineux. La belle hauteur sous plafond est conservée dans la pièce de vie pour un rendu spacieux et confortable !
La lumière naturelle se glisse jusqu’à la chambre grâce à la grande verrière qui ouvre l’espace.
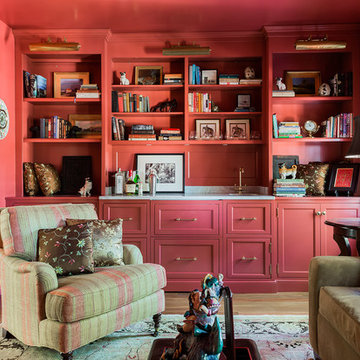
Michael Lee Photography
Inspiration for a mid-sized traditional enclosed family room in Boston with light hardwood floors, a home bar and pink walls.
Inspiration for a mid-sized traditional enclosed family room in Boston with light hardwood floors, a home bar and pink walls.
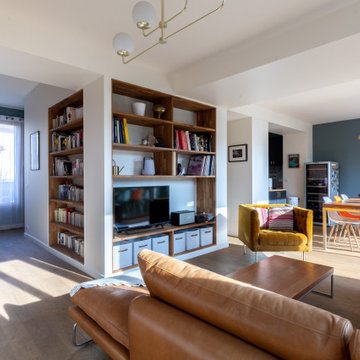
Photo of a mid-sized contemporary family room in Paris with a library, pink walls and light hardwood floors.
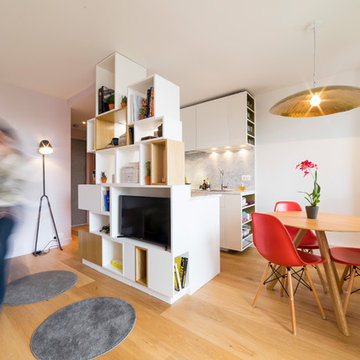
Transformation d'un 2 pièces de 31m2 en studio. Un lit tiroir se dissimule sous la salle de bain, laisse la place à une très agréable pièce de vie. Un meuble sur mesure multifonctions ouvert fermé met la cuisine à distance, intègre la tv, et sert de bibliothèque, un vrai atout pour ce petit espace.
Léandre Chéron
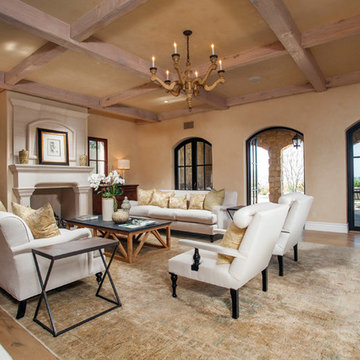
Design ideas for a country family room in Orange County with pink walls, light hardwood floors, a standard fireplace and a concrete fireplace surround.
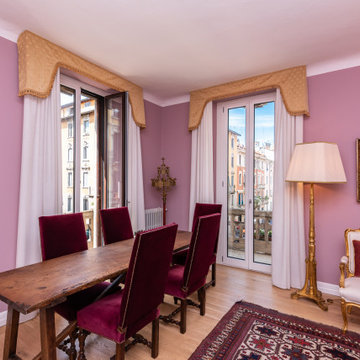
Design ideas for a mid-sized traditional enclosed family room in Milan with pink walls, light hardwood floors, no fireplace, no tv and brown floor.
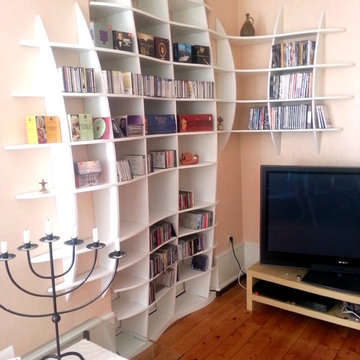
Bibliothèque sur-mesure, blanche
This is an example of a mid-sized contemporary family room in Strasbourg with no fireplace, a freestanding tv, pink walls and light hardwood floors.
This is an example of a mid-sized contemporary family room in Strasbourg with no fireplace, a freestanding tv, pink walls and light hardwood floors.
Family Room Design Photos with Pink Walls and Light Hardwood Floors
1