Family Room Design Photos with Light Hardwood Floors and Red Floor
Refine by:
Budget
Sort by:Popular Today
1 - 13 of 13 photos
Item 1 of 3
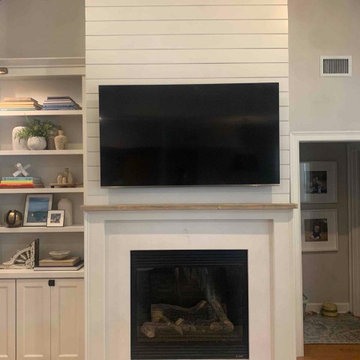
Powered by CABINETWORX
entertainment center remodel, shiplap accent wall, modernized fireplace, built in shelving, ceiling beams and fan
Photo of a large contemporary open concept family room in Jacksonville with beige walls, light hardwood floors, a wood fireplace surround, a wall-mounted tv, red floor, exposed beam and planked wall panelling.
Photo of a large contemporary open concept family room in Jacksonville with beige walls, light hardwood floors, a wood fireplace surround, a wall-mounted tv, red floor, exposed beam and planked wall panelling.
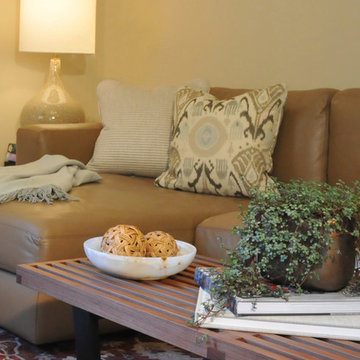
Photo Credit: Betsy Bassett
Design ideas for a small transitional enclosed family room in Boston with beige walls, light hardwood floors, no fireplace, a wall-mounted tv and red floor.
Design ideas for a small transitional enclosed family room in Boston with beige walls, light hardwood floors, no fireplace, a wall-mounted tv and red floor.
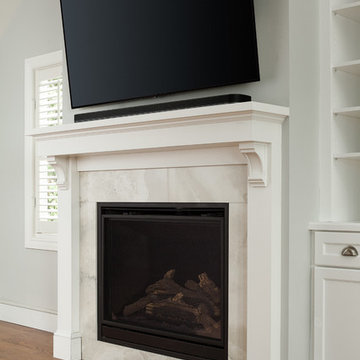
Located in the heart of Menlo Park, in one of the most prestigious neighborhoods, this residence is a true eye candy. The couple purchased this home and wanted to renovate before moving in. That is how they came to TBS. The idea was to create warm and cozy yet very specious and functional kitchen/dining and family room area, renovate and upgrade master bathroom with another powder room and finish with whole house repainting.
TBS designers were inspired with family’s way of spending time together and entertaining. Taking their vision and desires into consideration house was transformed the way homeowners have imagined it would be.
Bringing in high quality custom materials., tailoring every single corner to everyone we are sure this Menlo Park home will create many wonderful memories for family and friends.
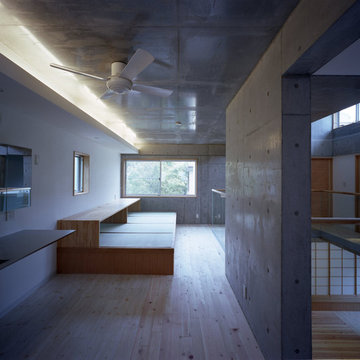
吹抜けをめぐる回廊に面してスタディコーナー
Mid-sized modern family room in Tokyo with grey walls, light hardwood floors and red floor.
Mid-sized modern family room in Tokyo with grey walls, light hardwood floors and red floor.
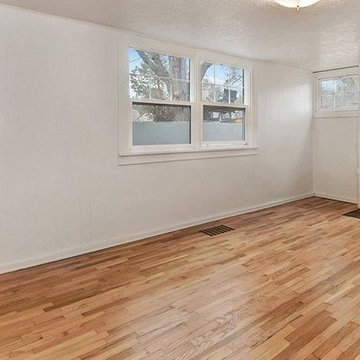
Design ideas for a mid-sized midcentury enclosed family room in Boise with white walls, light hardwood floors, a standard fireplace, a brick fireplace surround, no tv and red floor.
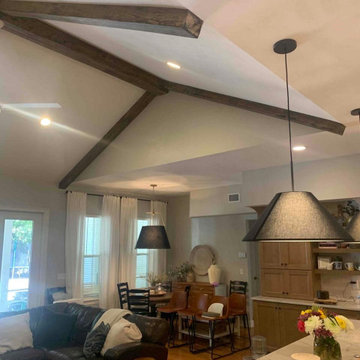
Powered by CABINETWORX
entertainment center remodel, shiplap accent wall, modernized fireplace, built in shelving, ceiling beams and fan
This is an example of a large contemporary open concept family room in Jacksonville with beige walls, light hardwood floors, a wood fireplace surround, a wall-mounted tv, red floor, exposed beam and planked wall panelling.
This is an example of a large contemporary open concept family room in Jacksonville with beige walls, light hardwood floors, a wood fireplace surround, a wall-mounted tv, red floor, exposed beam and planked wall panelling.
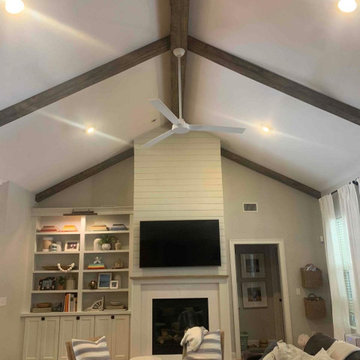
Powered by CABINETWORX
entertainment center remodel, shiplap accent wall, modernized fireplace, built in shelving, ceiling beams and fan
Photo of a large contemporary open concept family room in Jacksonville with beige walls, light hardwood floors, a wood fireplace surround, a wall-mounted tv, red floor, exposed beam and planked wall panelling.
Photo of a large contemporary open concept family room in Jacksonville with beige walls, light hardwood floors, a wood fireplace surround, a wall-mounted tv, red floor, exposed beam and planked wall panelling.
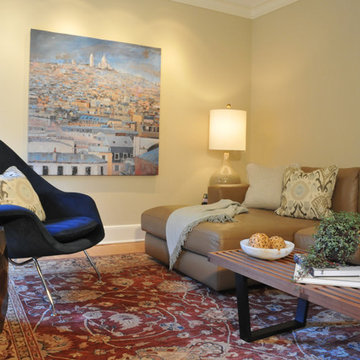
Photo Credit: Betsy Bassett
Design ideas for a small transitional enclosed family room in Boston with beige walls, light hardwood floors, no fireplace, a wall-mounted tv and red floor.
Design ideas for a small transitional enclosed family room in Boston with beige walls, light hardwood floors, no fireplace, a wall-mounted tv and red floor.
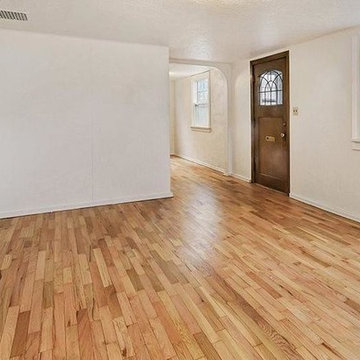
Design ideas for a mid-sized midcentury enclosed family room in Boise with white walls, light hardwood floors, no tv and red floor.
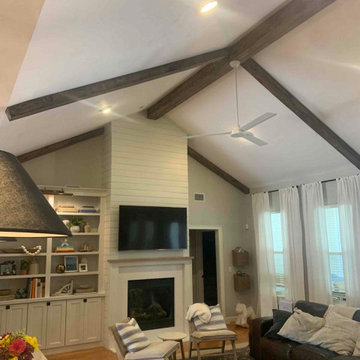
Powered by CABINETWORX
entertainment center remodel, shiplap accent wall, modernized fireplace, built in shelving, ceiling beams and fan
Design ideas for a large contemporary open concept family room in Jacksonville with beige walls, light hardwood floors, a wood fireplace surround, a wall-mounted tv, red floor, exposed beam and planked wall panelling.
Design ideas for a large contemporary open concept family room in Jacksonville with beige walls, light hardwood floors, a wood fireplace surround, a wall-mounted tv, red floor, exposed beam and planked wall panelling.
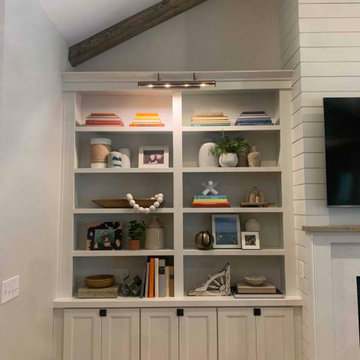
Powered by CABINETWORX
entertainment center remodel, shiplap accent wall, modernized fireplace, built in shelving, ceiling beams and fan
This is an example of a large contemporary open concept family room in Jacksonville with beige walls, light hardwood floors, a wood fireplace surround, a wall-mounted tv, red floor, exposed beam and planked wall panelling.
This is an example of a large contemporary open concept family room in Jacksonville with beige walls, light hardwood floors, a wood fireplace surround, a wall-mounted tv, red floor, exposed beam and planked wall panelling.
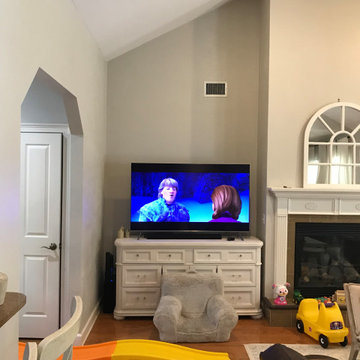
Powered by CABINETWORX
entertainment center remodel, shiplap accent wall, modernized fireplace, built in shelving, ceiling beams and fan
This is an example of a large contemporary open concept family room in Jacksonville with beige walls, light hardwood floors, a wood fireplace surround, a wall-mounted tv, red floor, exposed beam and planked wall panelling.
This is an example of a large contemporary open concept family room in Jacksonville with beige walls, light hardwood floors, a wood fireplace surround, a wall-mounted tv, red floor, exposed beam and planked wall panelling.
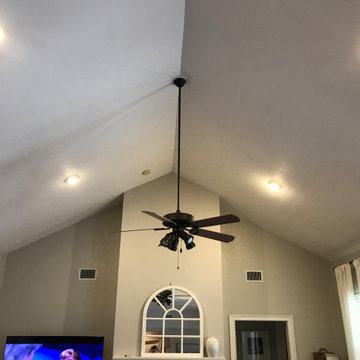
Powered by CABINETWORX
entertainment center remodel, shiplap accent wall, modernized fireplace, built in shelving, ceiling beams and fan
Large contemporary open concept family room in Jacksonville with beige walls, light hardwood floors, a wood fireplace surround, a wall-mounted tv, red floor, exposed beam and planked wall panelling.
Large contemporary open concept family room in Jacksonville with beige walls, light hardwood floors, a wood fireplace surround, a wall-mounted tv, red floor, exposed beam and planked wall panelling.
Family Room Design Photos with Light Hardwood Floors and Red Floor
1