Family Room Design Photos with Marble Floors and Wood Walls
Refine by:
Budget
Sort by:Popular Today
1 - 14 of 14 photos
Item 1 of 3

This project tell us an personal client history, was published in the most important magazines and profesional sites. We used natural materials, special lighting, design furniture and beautiful art pieces.
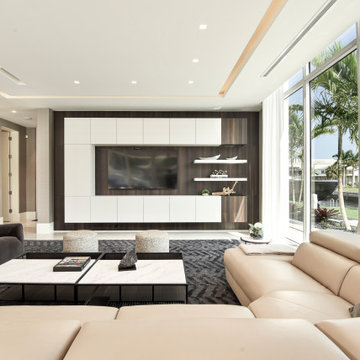
Large contemporary open concept family room in Miami with marble floors, a wall-mounted tv and wood walls.
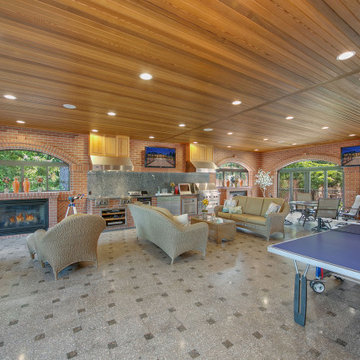
Design ideas for an expansive enclosed family room in Seattle with a game room, marble floors, a standard fireplace, a brick fireplace surround, a wall-mounted tv, multi-coloured floor, wood and wood walls.
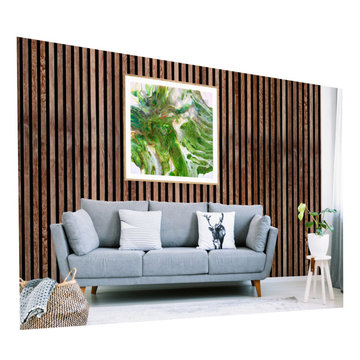
Metal Prints - Reproduce the images gorgeously! Represent the latest modern art form of preserving and infusing prints directly into a Dibond board which has a double-sided aluminium outer skin and a polyester inner core. Scalable to fit the space from small to very large sizes.
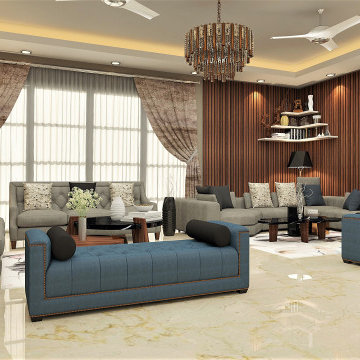
Design ideas for a large modern open concept family room in Delhi with a library, beige walls, marble floors, a wall-mounted tv, beige floor, coffered and wood walls.
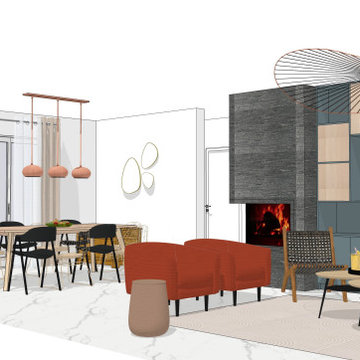
Projet de rénovation, d'aménagement sur-mesure et de décoration d'une grande pièce de vie à Aulnay.
Photo of a large modern open concept family room in Other with a library, white walls, marble floors, a corner fireplace, a built-in media wall, white floor and wood walls.
Photo of a large modern open concept family room in Other with a library, white walls, marble floors, a corner fireplace, a built-in media wall, white floor and wood walls.
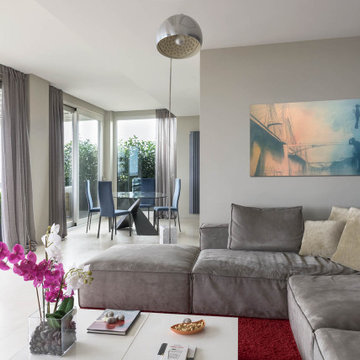
This is an example of a contemporary open concept family room in Rome with a library, marble floors, a two-sided fireplace, a stone fireplace surround and wood walls.
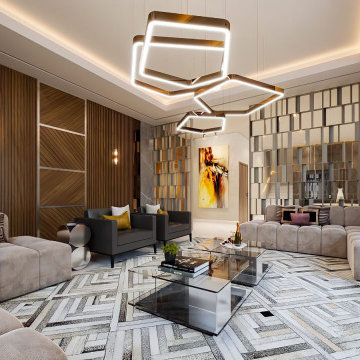
Área de Estar. Originalmente se trata de un espacio abierto en Planta Baja que se comunica con las áreas de: Vestíbulo, Comedor/Cocina, Oficina y al exterior con área de Alberca.
Es de uso Familiar y Social por ende se buscó provocar la sensación de Privacidad con un elemento de celosía que a su vez siguiera permitiendo la relación hacia Hall y Comedor.
Rigiéndose por un Estilo Contemporáneo vanguardista que refleja el estilo de Vida de nuestro Cliente.

This project tell us an personal client history, was published in the most important magazines and profesional sites. We used natural materials, special lighting, design furniture and beautiful art pieces.

This project tell us an personal client history, was published in the most important magazines and profesional sites. We used natural materials, special lighting, design furniture and beautiful art pieces.
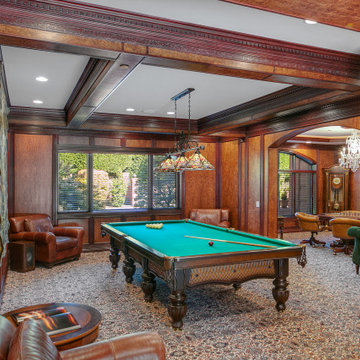
Design ideas for an expansive enclosed family room in Seattle with a game room, marble floors, a built-in media wall, multi-coloured floor, coffered and wood walls.
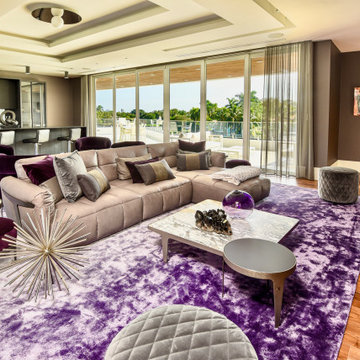
Design ideas for a large modern open concept family room in Miami with marble floors, a wall-mounted tv and wood walls.
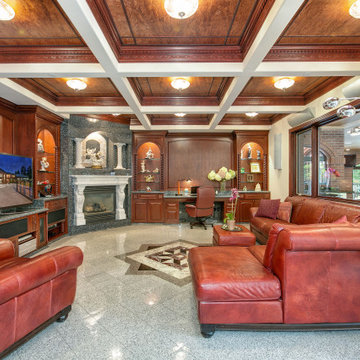
Expansive open concept family room in Seattle with beige walls, marble floors, a standard fireplace, a stone fireplace surround, a built-in media wall, multi-coloured floor, coffered and wood walls.
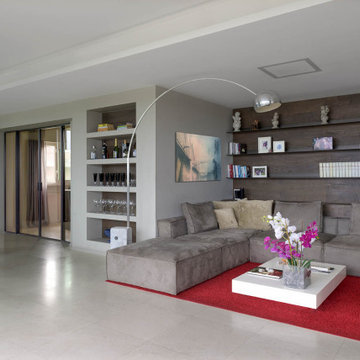
Inspiration for a contemporary open concept family room in Rome with a library, marble floors, a two-sided fireplace, a stone fireplace surround and wood walls.
Family Room Design Photos with Marble Floors and Wood Walls
1