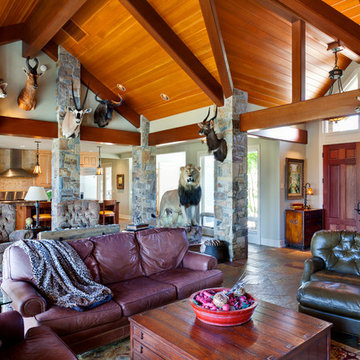Family Room Design Photos with Multi-Coloured Floor and Turquoise Floor
Refine by:
Budget
Sort by:Popular Today
181 - 200 of 1,572 photos
Item 1 of 3
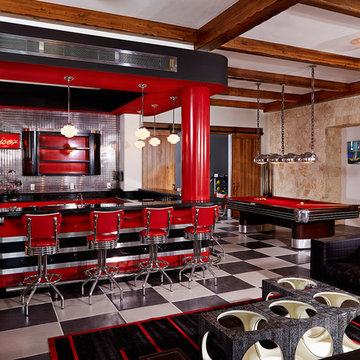
Photography by Jorge Alvarez.
Inspiration for an expansive eclectic open concept family room in Tampa with a home bar, beige walls, multi-coloured floor, porcelain floors, no fireplace and a wall-mounted tv.
Inspiration for an expansive eclectic open concept family room in Tampa with a home bar, beige walls, multi-coloured floor, porcelain floors, no fireplace and a wall-mounted tv.
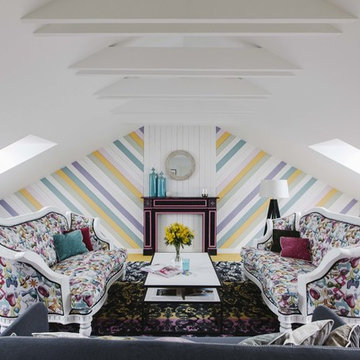
Третий этаж – мансардный. Совмещены рабочая зона (так как оба они творческие люди, и часто работают дома), зона отдыха с небольшой кухней и обширная библиотека, собранная несколькими поколениями большой семьи.
Предметы антикварной мебели разных стилей и эпох успешно соседствуют в единой пространстве.
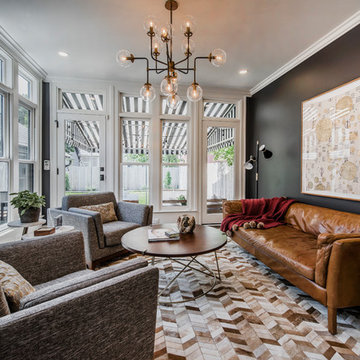
Mid-sized transitional enclosed family room in Columbus with black walls, a wall-mounted tv, multi-coloured floor and no fireplace.
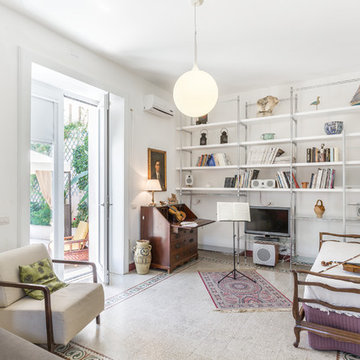
antonioprincipato.photo
Design ideas for a mediterranean family room in Other with white walls, a library, no fireplace, a freestanding tv and multi-coloured floor.
Design ideas for a mediterranean family room in Other with white walls, a library, no fireplace, a freestanding tv and multi-coloured floor.
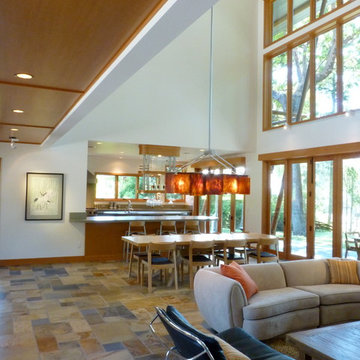
from LR over DR to Kit
Design ideas for a contemporary loft-style family room in Seattle with slate floors and multi-coloured floor.
Design ideas for a contemporary loft-style family room in Seattle with slate floors and multi-coloured floor.
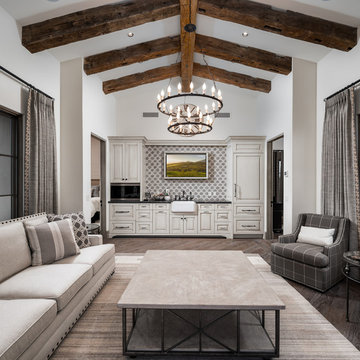
We definitely want a guest casita in our dream home! Check out this one we designed for a wonderful family. We are especially fond of the custom fridge (can you spot it?), the wood flooring, coffee table, couches, and exposed beams, to name a few of our favorite design elements!
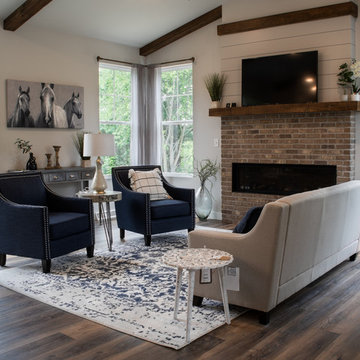
This home features an open concept layout with great room, kitchen and dining room all connected in one space. Easily walk-out to the patio.
Inspiration for a large country open concept family room in Other with grey walls, vinyl floors, a ribbon fireplace, a brick fireplace surround, a built-in media wall and multi-coloured floor.
Inspiration for a large country open concept family room in Other with grey walls, vinyl floors, a ribbon fireplace, a brick fireplace surround, a built-in media wall and multi-coloured floor.
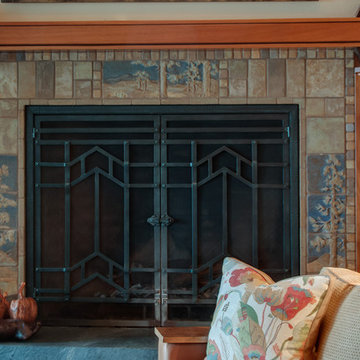
Beautiful custom tile adorns this fireplace surround, reminiscent of the landscape outside this Craftstman style home.
Large arts and crafts open concept family room in San Diego with a standard fireplace, a tile fireplace surround, a home bar, beige walls, marble floors, a built-in media wall and multi-coloured floor.
Large arts and crafts open concept family room in San Diego with a standard fireplace, a tile fireplace surround, a home bar, beige walls, marble floors, a built-in media wall and multi-coloured floor.
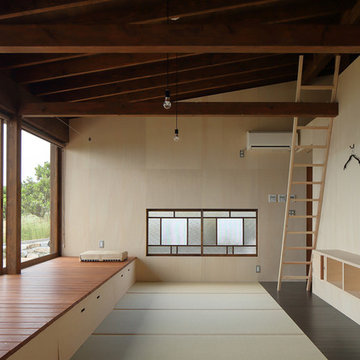
撮影:中村絵
Design ideas for an asian enclosed family room in Tokyo with beige walls and multi-coloured floor.
Design ideas for an asian enclosed family room in Tokyo with beige walls and multi-coloured floor.
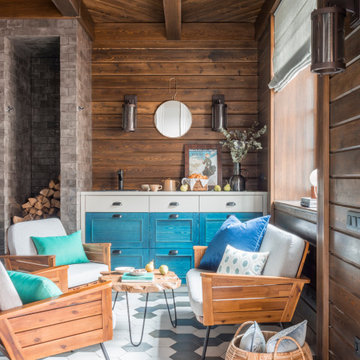
This is an example of a small transitional open concept family room in Other with brown walls, porcelain floors, no tv, multi-coloured floor, wood and wood walls.
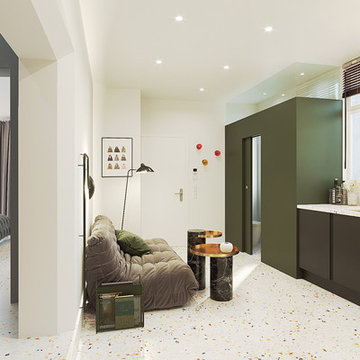
Design ideas for a mid-sized contemporary open concept family room in Paris with white walls, no fireplace, no tv and multi-coloured floor.
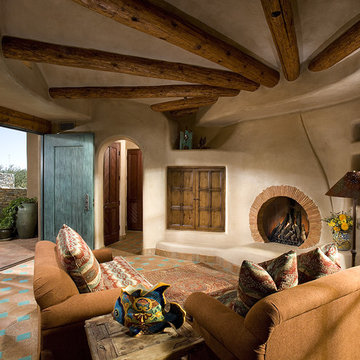
Enclosed family room in Phoenix with beige walls, terra-cotta floors, a standard fireplace, a brick fireplace surround and multi-coloured floor.
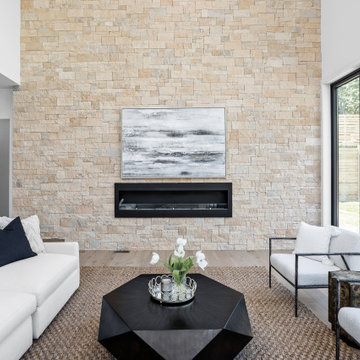
Beautiful family room with over 20 foot ceilings, stacked limestone fireplace wall with hanging ethanol fireplace, engineered hardwood white oak flooring, bifolding doors, and tons of natural light.
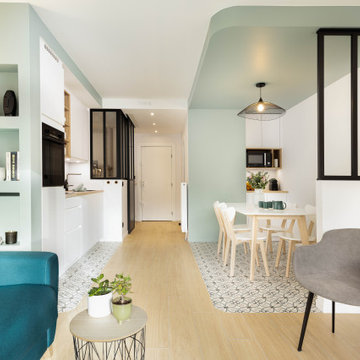
This is an example of a modern family room in Other with blue walls, ceramic floors and multi-coloured floor.
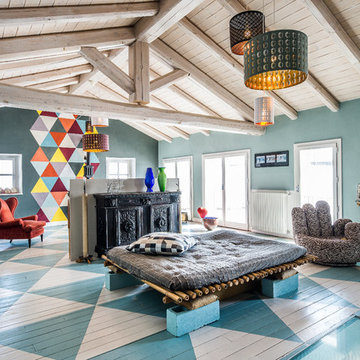
Ph: Paolo Allasia
Inspiration for an eclectic family room in Other with multi-coloured walls, painted wood floors, a wood stove, multi-coloured floor and a library.
Inspiration for an eclectic family room in Other with multi-coloured walls, painted wood floors, a wood stove, multi-coloured floor and a library.
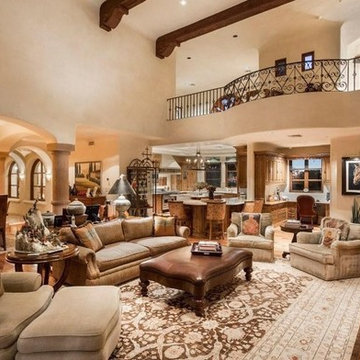
World Renowned Luxury Home Builder Fratantoni Luxury Estates built these beautiful Living Rooms!! They build homes for families all over the country in any size and style. They also have in-house Architecture Firm Fratantoni Design and world-class interior designer Firm Fratantoni Interior Designers! Hire one or all three companies to design, build and or remodel your home!
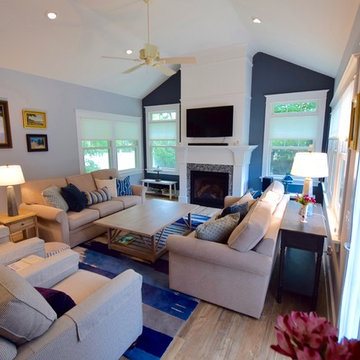
Family room extension with cathedral ceilings, gas fireplace on the accent wall, wood look porcelain floors and a single hinged french door leading to the patio. The custom wood mantle and surround that runs to the ceiling adds a dramatic effect.
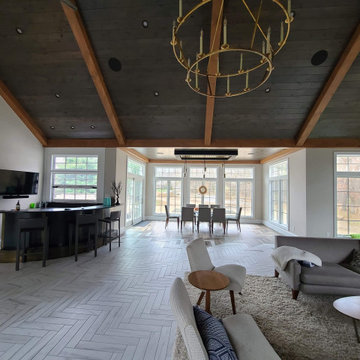
A large multipurpose room great for entertaining or chilling with the family. This space includes a built-in pizza oven, bar, fireplace and grill.
This is an example of an expansive modern enclosed family room in Other with a home bar, white walls, ceramic floors, a standard fireplace, a brick fireplace surround, a wall-mounted tv, multi-coloured floor, exposed beam and brick walls.
This is an example of an expansive modern enclosed family room in Other with a home bar, white walls, ceramic floors, a standard fireplace, a brick fireplace surround, a wall-mounted tv, multi-coloured floor, exposed beam and brick walls.
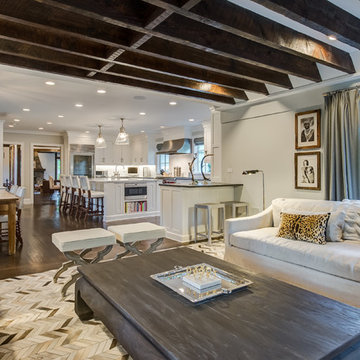
This large open great room combines a large white kitchen with a breakfast area & family room. The space is done in a Transitional style that puts a Contemporary twist on the Traditional rustic French Normandy Tudor. The family room has a fireplace with stone surround and a wall mounted TV over top. Two large beige couches face each other on a brown, white & beige geometric rug. The exposed dark wood ceiling beams match the hardwood flooring and the walls are light gray with white French windows. The kitchen is L-shaped and has a large island with 4 sleek white leather high bar chairs that have Elizabethan wood legs. Two glass bell-shaped pendant lights hang over the white countertop. The kitchen has white shaker cabinets and appliances are stainless steel. The unique fridge has a glass door and the kitchen counters are black granite. The breakfast area has matching standard height dining chairs and a rustic natural wood dining table with a large globe light fixture over top.
Architect: T.J. Costello - Hierarchy Architecture + Design, PLLC
Photographer: Russell Pratt
Family Room Design Photos with Multi-Coloured Floor and Turquoise Floor
10
