Family Room Design Photos with Multi-coloured Walls and a Built-in Media Wall
Sort by:Popular Today
1 - 20 of 301 photos
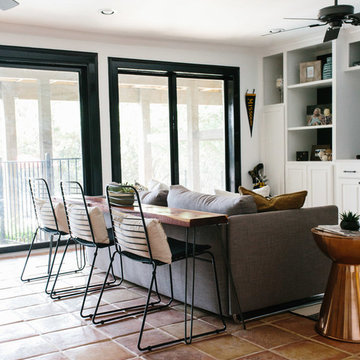
An eclectic, modern media room with bold accents of black metals, natural woods, and terra cotta tile floors. We wanted to design a fresh and modern hangout spot for these clients, whether they’re hosting friends or watching the game, this entertainment room had to fit every occasion.
We designed a full home bar, which looks dashing right next to the wooden accent wall and foosball table. The sitting area is full of luxe seating, with a large gray sofa and warm brown leather arm chairs. Additional seating was snuck in via black metal chairs that fit seamlessly into the built-in desk and sideboard table (behind the sofa).... In total, there is plenty of seats for a large party, which is exactly what our client needed.
Lastly, we updated the french doors with a chic, modern black trim, a small detail that offered an instant pick-me-up. The black trim also looks effortless against the black accents.
Designed by Sara Barney’s BANDD DESIGN, who are based in Austin, Texas and serving throughout Round Rock, Lake Travis, West Lake Hills, and Tarrytown.
For more about BANDD DESIGN, click here: https://bandddesign.com/
To learn more about this project, click here: https://bandddesign.com/lost-creek-game-room/
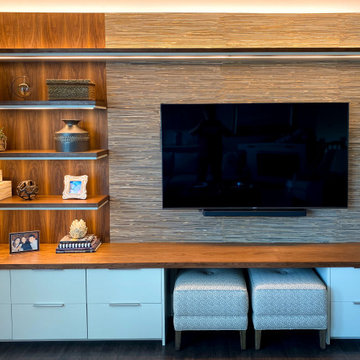
Custom 2-tone Black Walnut floating shelves with integrated LED lighting for TV entertainment center with space for ottoman storage
Photo of a large contemporary open concept family room in Boston with multi-coloured walls, a built-in media wall and panelled walls.
Photo of a large contemporary open concept family room in Boston with multi-coloured walls, a built-in media wall and panelled walls.
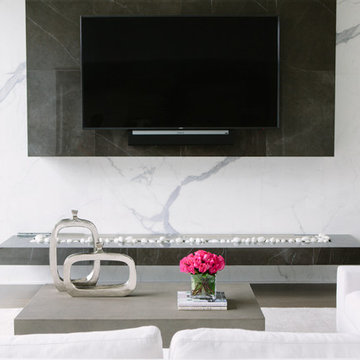
Photo Credit:
Aimée Mazzenga
Photo of a large modern open concept family room in Chicago with multi-coloured walls, painted wood floors, a ribbon fireplace, a tile fireplace surround, a built-in media wall and brown floor.
Photo of a large modern open concept family room in Chicago with multi-coloured walls, painted wood floors, a ribbon fireplace, a tile fireplace surround, a built-in media wall and brown floor.
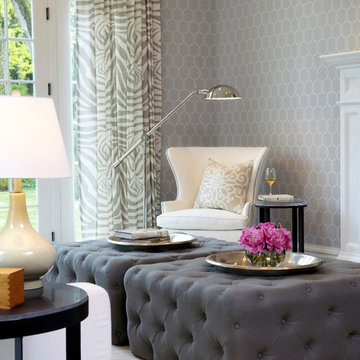
This is the informal den or family room of the home. Slipcovers were used on the lighter colored items to keep everything washable and easy to maintain. Coffee tables were replaced with two oversized tufted ottomans in dark gray which sit on a custom made beige and cream zebra pattern rug. The lilac and white wallpaper was carried to this room from the adjacent kitchen. Dramatic linen window treatments were hung on oversized black wood rods, giving the room height and importance.
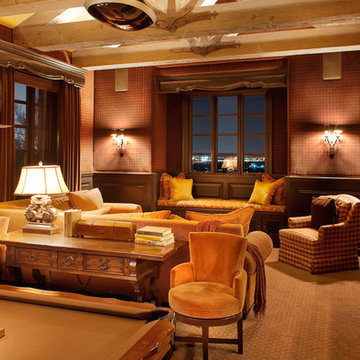
World Renowned Architecture Firm Fratantoni Design created this beautiful home! They design home plans for families all over the world in any size and style. They also have in-house Interior Designer Firm Fratantoni Interior Designers and world class Luxury Home Building Firm Fratantoni Luxury Estates! Hire one or all three companies to design and build and or remodel your home!

Family room makeover. New stucco, gas fireplace and built-ins. New wood flooring, reclaimed wood beam and floating shelves.
This is an example of a mid-sized transitional family room in Baltimore with multi-coloured walls, medium hardwood floors, a standard fireplace, a plaster fireplace surround, a built-in media wall, brown floor and brick walls.
This is an example of a mid-sized transitional family room in Baltimore with multi-coloured walls, medium hardwood floors, a standard fireplace, a plaster fireplace surround, a built-in media wall, brown floor and brick walls.
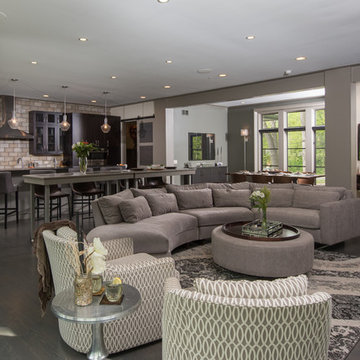
Great Room
PC: Matt Mansueto Photography
Inspiration for a transitional open concept family room in Chicago with multi-coloured walls, dark hardwood floors, a standard fireplace, a stone fireplace surround, a built-in media wall and brown floor.
Inspiration for a transitional open concept family room in Chicago with multi-coloured walls, dark hardwood floors, a standard fireplace, a stone fireplace surround, a built-in media wall and brown floor.
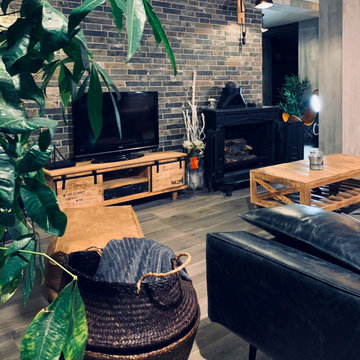
Photo of a mid-sized industrial open concept family room in Rome with multi-coloured walls, porcelain floors, a wood stove, a built-in media wall and grey floor.
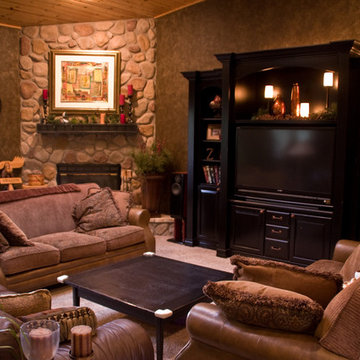
This is an example of a mid-sized traditional open concept family room in Denver with multi-coloured walls, carpet, a corner fireplace, a stone fireplace surround, a built-in media wall and beige floor.
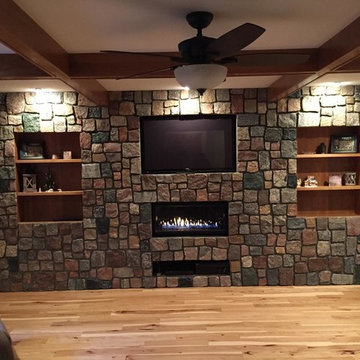
Inspiration for a mid-sized country enclosed family room in Minneapolis with multi-coloured walls, light hardwood floors, a standard fireplace, a stone fireplace surround, a built-in media wall and beige floor.
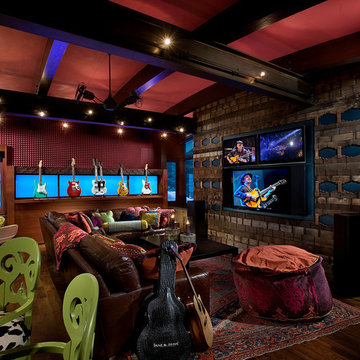
Anita Lang - IMI Design - Scottsdale, AZ
Inspiration for a large eclectic enclosed family room in Orange County with a music area, a built-in media wall, brown floor, multi-coloured walls and dark hardwood floors.
Inspiration for a large eclectic enclosed family room in Orange County with a music area, a built-in media wall, brown floor, multi-coloured walls and dark hardwood floors.

« Meuble cloison » traversant séparant l’espace jour et nuit incluant les rangements de chaque pièces.
Photo of a large contemporary open concept family room in Bordeaux with a library, multi-coloured walls, travertine floors, a wood stove, a built-in media wall, beige floor, exposed beam and wood walls.
Photo of a large contemporary open concept family room in Bordeaux with a library, multi-coloured walls, travertine floors, a wood stove, a built-in media wall, beige floor, exposed beam and wood walls.
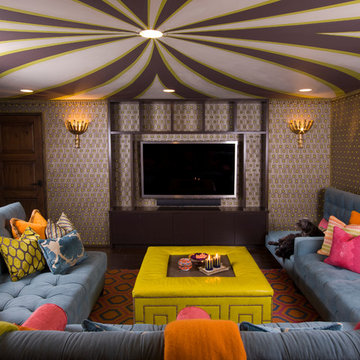
Architecture and Interior Design Photography by Ken Hayden
Small mediterranean enclosed family room in Los Angeles with multi-coloured walls, dark hardwood floors, no fireplace and a built-in media wall.
Small mediterranean enclosed family room in Los Angeles with multi-coloured walls, dark hardwood floors, no fireplace and a built-in media wall.
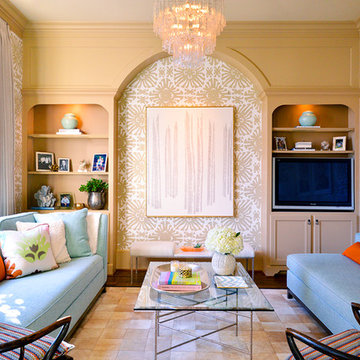
Art work available at Blue Print.
Interiors by Tracy Hardenburg Designs.
Eclectic family room in Dallas with multi-coloured walls and a built-in media wall.
Eclectic family room in Dallas with multi-coloured walls and a built-in media wall.
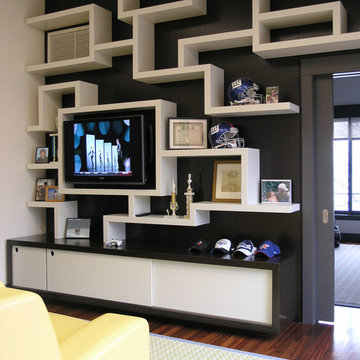
This is an example of a mid-sized modern open concept family room in New York with multi-coloured walls, dark hardwood floors, no fireplace, a built-in media wall and brown floor.
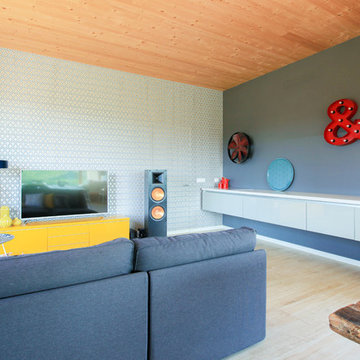
Adriano Castelli © 2017 Houzz
Photo of a mid-sized modern open concept family room in Milan with a music area, multi-coloured walls, light hardwood floors, no fireplace, a built-in media wall and beige floor.
Photo of a mid-sized modern open concept family room in Milan with a music area, multi-coloured walls, light hardwood floors, no fireplace, a built-in media wall and beige floor.
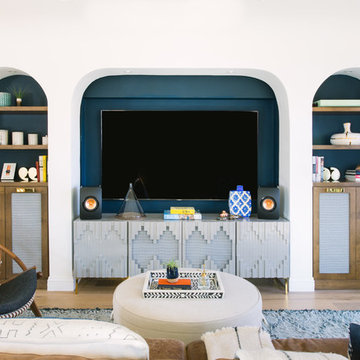
Mary Costa
This is an example of a mediterranean open concept family room in Los Angeles with multi-coloured walls, light hardwood floors and a built-in media wall.
This is an example of a mediterranean open concept family room in Los Angeles with multi-coloured walls, light hardwood floors and a built-in media wall.
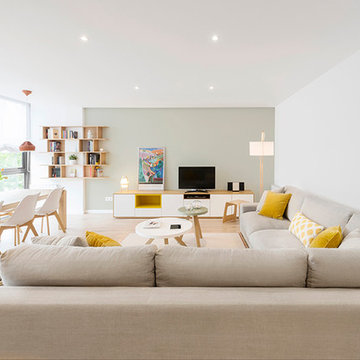
Proyecto: Ramón Turró, Beivide Studio - Interiorismo. Barcelona
Fotografía: @bea schulze
Design ideas for a mid-sized scandinavian open concept family room in Barcelona with multi-coloured walls, light hardwood floors, no fireplace and a built-in media wall.
Design ideas for a mid-sized scandinavian open concept family room in Barcelona with multi-coloured walls, light hardwood floors, no fireplace and a built-in media wall.
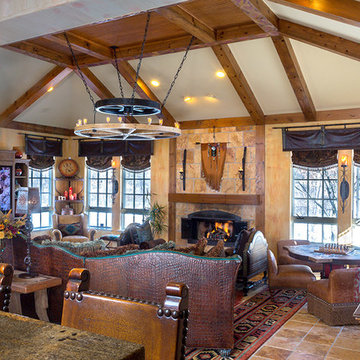
The scale of the vaulted space is made more intimate with the over-sized architectural salvage light fixture.
Michael A. Foley Photography
Design ideas for an expansive open concept family room in Columbus with multi-coloured walls, ceramic floors, a standard fireplace, a tile fireplace surround and a built-in media wall.
Design ideas for an expansive open concept family room in Columbus with multi-coloured walls, ceramic floors, a standard fireplace, a tile fireplace surround and a built-in media wall.
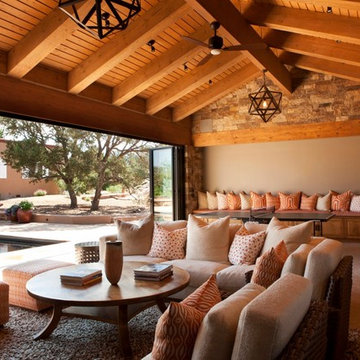
multi patterned textiles of orange and white extend the outdoors into this Pool House.
Photographed by Kate Russell
Photo of a large country open concept family room in Albuquerque with multi-coloured walls, carpet, a standard fireplace, a stone fireplace surround and a built-in media wall.
Photo of a large country open concept family room in Albuquerque with multi-coloured walls, carpet, a standard fireplace, a stone fireplace surround and a built-in media wall.
Family Room Design Photos with Multi-coloured Walls and a Built-in Media Wall
1