Family Room Design Photos with No Fireplace and Grey Floor
Refine by:
Budget
Sort by:Popular Today
21 - 40 of 2,036 photos
Item 1 of 3
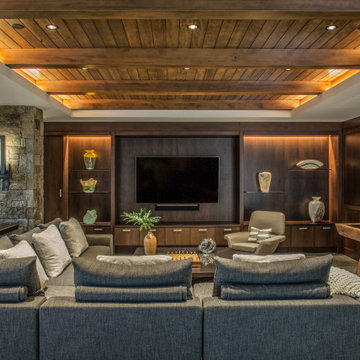
Photo of a contemporary family room in Detroit with brown walls, no fireplace, a built-in media wall and grey floor.
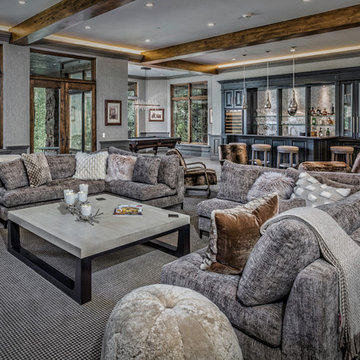
Large country open concept family room in Denver with a home bar, grey walls, carpet, grey floor, no fireplace and no tv.
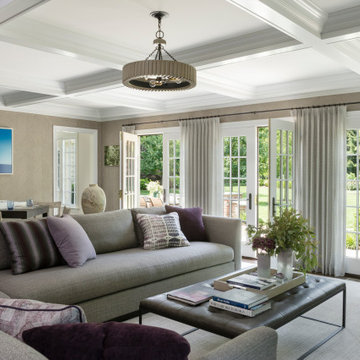
Light filled family room with view of beautiful outdoor garden. Chevron veneer wallpaper, coffered ceilings, high end furnishings with accents of purple and game table make this room a family favorite.
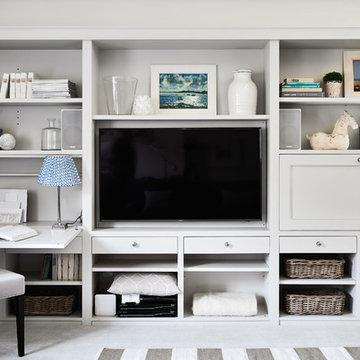
adamcarterphoto
Design ideas for a beach style family room in Wiltshire with grey walls, carpet, no fireplace, a built-in media wall and grey floor.
Design ideas for a beach style family room in Wiltshire with grey walls, carpet, no fireplace, a built-in media wall and grey floor.
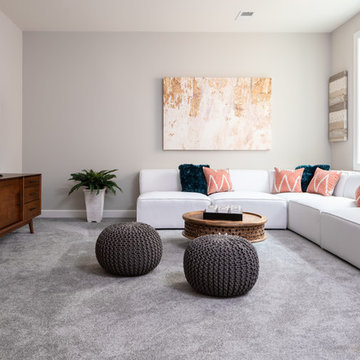
The large basement rec room is a perfect TV room, game room, or home office. Walls are painted in SW#7029 Agreeable Gray, carpet is Groundworks Plus 190 Granite Peaks.
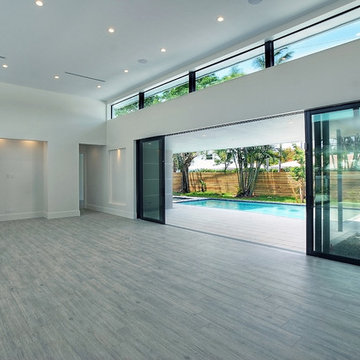
Inspiration for a large contemporary open concept family room in Miami with white walls, painted wood floors, no fireplace, no tv and grey floor.
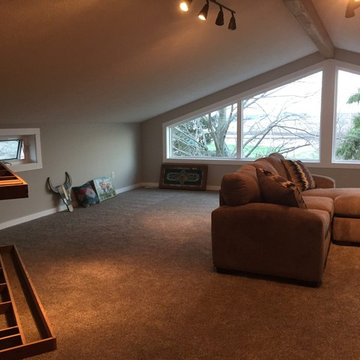
Inspiration for a large traditional enclosed family room in Milwaukee with grey walls, carpet, grey floor and no fireplace.
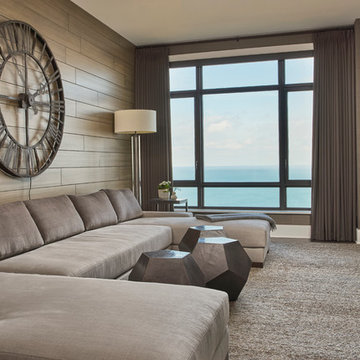
Mid-sized contemporary enclosed family room with a library, grey walls, carpet, no fireplace, no tv and grey floor.
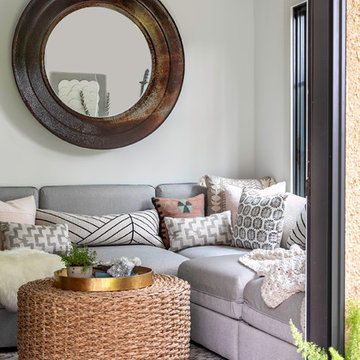
The living space converts to sleeping quarters with a convertible sectional bed. Patterned cement tile and a vintage mirror add rustic charm to the new space.
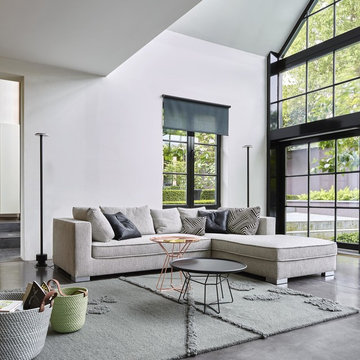
Falda Side Table for Ligne Roset | Available at Linea Inc - Modern Furniture Los Angeles. (info@linea-inc.com / www.linea-inc.com)
Photo of a mid-sized contemporary open concept family room in Los Angeles with a library, white walls, concrete floors, no fireplace, no tv and grey floor.
Photo of a mid-sized contemporary open concept family room in Los Angeles with a library, white walls, concrete floors, no fireplace, no tv and grey floor.
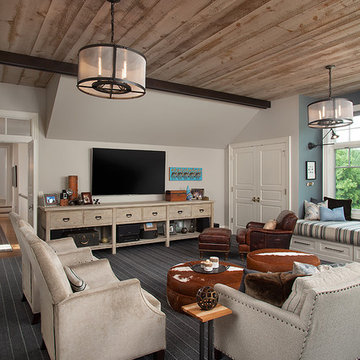
Builder: J. Peterson Homes
Interior Designer: Francesca Owens
Photographers: Ashley Avila Photography, Bill Hebert, & FulView
Capped by a picturesque double chimney and distinguished by its distinctive roof lines and patterned brick, stone and siding, Rookwood draws inspiration from Tudor and Shingle styles, two of the world’s most enduring architectural forms. Popular from about 1890 through 1940, Tudor is characterized by steeply pitched roofs, massive chimneys, tall narrow casement windows and decorative half-timbering. Shingle’s hallmarks include shingled walls, an asymmetrical façade, intersecting cross gables and extensive porches. A masterpiece of wood and stone, there is nothing ordinary about Rookwood, which combines the best of both worlds.
Once inside the foyer, the 3,500-square foot main level opens with a 27-foot central living room with natural fireplace. Nearby is a large kitchen featuring an extended island, hearth room and butler’s pantry with an adjacent formal dining space near the front of the house. Also featured is a sun room and spacious study, both perfect for relaxing, as well as two nearby garages that add up to almost 1,500 square foot of space. A large master suite with bath and walk-in closet which dominates the 2,700-square foot second level which also includes three additional family bedrooms, a convenient laundry and a flexible 580-square-foot bonus space. Downstairs, the lower level boasts approximately 1,000 more square feet of finished space, including a recreation room, guest suite and additional storage.
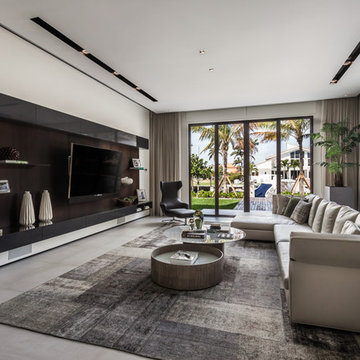
Emilio Collavino
Photo of a large contemporary open concept family room in Miami with white walls, porcelain floors, no fireplace, a built-in media wall and grey floor.
Photo of a large contemporary open concept family room in Miami with white walls, porcelain floors, no fireplace, a built-in media wall and grey floor.
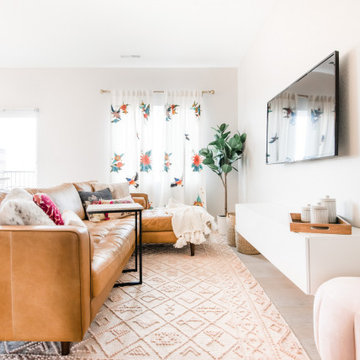
Small midcentury open concept family room in Denver with white walls, medium hardwood floors, no fireplace, a wall-mounted tv and grey floor.
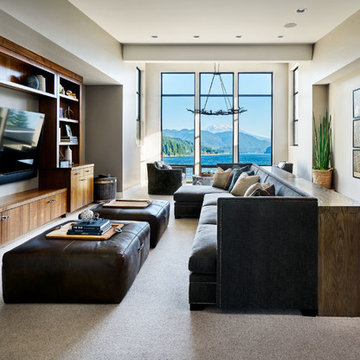
Photo of a contemporary family room in Portland with grey walls, carpet, no fireplace, a built-in media wall and grey floor.
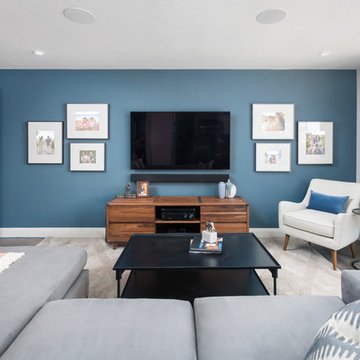
A transitional family room right off of the kitchen. Features a clean and sophisticated color palette with lots of homey touches. Photo by Exceptional Frames.
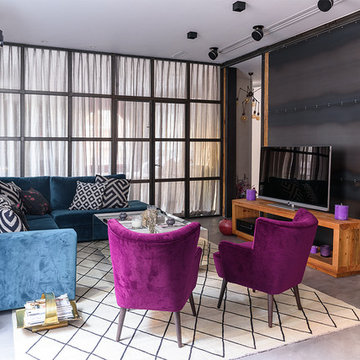
Javier Bravo, JGYP arquitectos, Daniel Fernandez Prada, Gabriela Steegmann Puerta
Contemporary family room in Madrid with concrete floors, a freestanding tv, grey floor and no fireplace.
Contemporary family room in Madrid with concrete floors, a freestanding tv, grey floor and no fireplace.
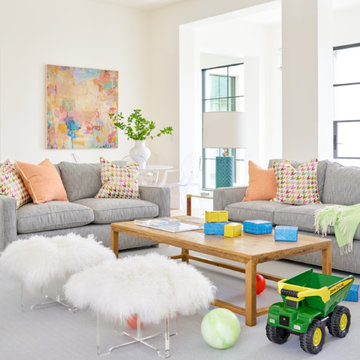
Large transitional open concept family room in Dallas with white walls, carpet, no fireplace, no tv and grey floor.
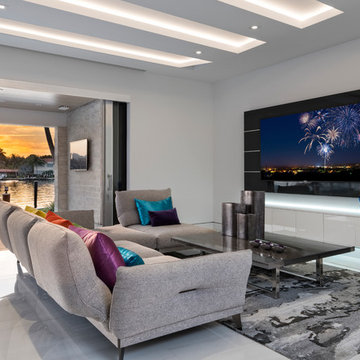
Custom TV Unit
Finish: Dark grey (silver sparkly) high gloss
Bottom Cabinet:
Finish: white painted high gloss
Stip LED light around cabinet
Design ideas for a mid-sized contemporary open concept family room in Miami with white walls, a wall-mounted tv, no fireplace and grey floor.
Design ideas for a mid-sized contemporary open concept family room in Miami with white walls, a wall-mounted tv, no fireplace and grey floor.
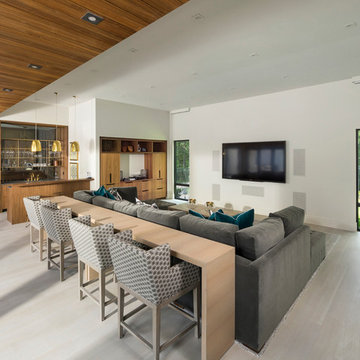
Photos: Josh Caldwell
Inspiration for a large contemporary open concept family room in Salt Lake City with white walls, light hardwood floors, a wall-mounted tv, no fireplace and grey floor.
Inspiration for a large contemporary open concept family room in Salt Lake City with white walls, light hardwood floors, a wall-mounted tv, no fireplace and grey floor.
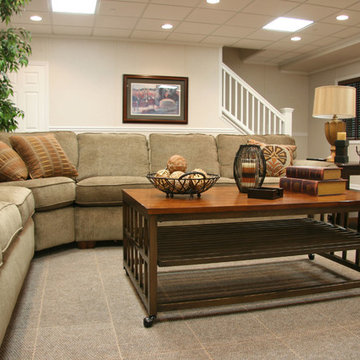
This beautiful basement features our Everlast carpeting! Lisa Wilder
Mid-sized contemporary open concept family room in New York with a game room, beige walls, carpet, no fireplace, no tv and grey floor.
Mid-sized contemporary open concept family room in New York with a game room, beige walls, carpet, no fireplace, no tv and grey floor.
Family Room Design Photos with No Fireplace and Grey Floor
2