Family Room Design Photos with a Concrete Fireplace Surround and No TV
Refine by:
Budget
Sort by:Popular Today
1 - 20 of 298 photos
Item 1 of 3

Playful, blue, and practical were the design directives for this family-friendly home.
---
Project designed by Long Island interior design studio Annette Jaffe Interiors. They serve Long Island including the Hamptons, as well as NYC, the tri-state area, and Boca Raton, FL.
---
For more about Annette Jaffe Interiors, click here:
https://annettejaffeinteriors.com/
To learn more about this project, click here:
https://annettejaffeinteriors.com/residential-portfolio/north-shore-family-home
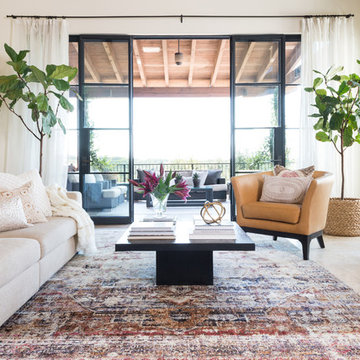
This is an example of a mid-sized scandinavian open concept family room in Dallas with white walls, porcelain floors, a standard fireplace, a concrete fireplace surround, no tv and beige floor.
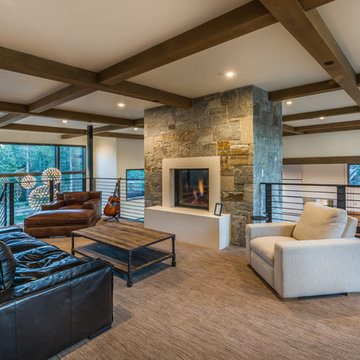
Open Kids' Loft for lounging, studying by the fire, playing guitar and more. Photo by Vance Fox
Large contemporary open concept family room in Sacramento with a music area, white walls, carpet, a standard fireplace, a concrete fireplace surround, no tv and beige floor.
Large contemporary open concept family room in Sacramento with a music area, white walls, carpet, a standard fireplace, a concrete fireplace surround, no tv and beige floor.
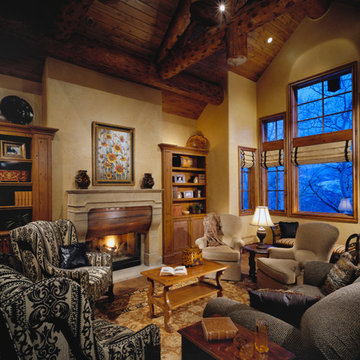
Sophisticated, formal ski home in the Colorado mountains. Warm textures and rustic finishes combined with traditional furnishings
Project designed by Susie Hersker’s Scottsdale interior design firm Design Directives. Design Directives is active in Phoenix, Paradise Valley, Cave Creek, Carefree, Sedona, and beyond.
For more about Design Directives, click here: https://susanherskerasid.com/
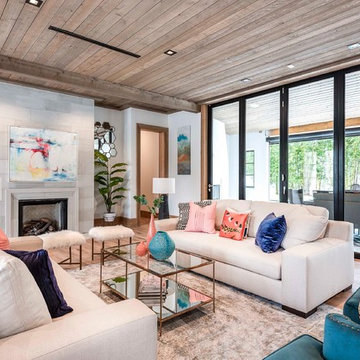
Design ideas for a large transitional open concept family room in Orlando with white walls, a standard fireplace, a concrete fireplace surround and no tv.

右側の障子を開ければ縁側から濡縁、その先にあるお庭まで。
正面の障子を開けるとリビング・キッチンを見渡すことのできる室の配置に
ご主人様と一緒にこだわらさせて頂きました。
開放的な空間としての使用は勿論、自分だけの憩いの場としても
活用していただけます。
Photo of a large open concept family room in Other with beige walls, tatami floors, a wood stove, a concrete fireplace surround, no tv, green floor, wood and wallpaper.
Photo of a large open concept family room in Other with beige walls, tatami floors, a wood stove, a concrete fireplace surround, no tv, green floor, wood and wallpaper.
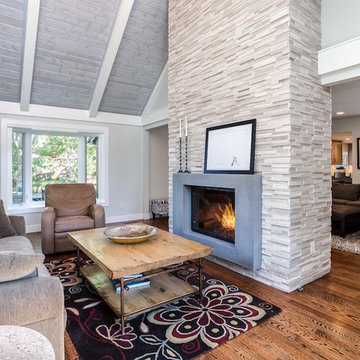
Family Room with shiplap detail, painted beams, precast concrete fire place and dry stack stone accent surround
This is an example of a large contemporary open concept family room in Denver with a library, grey walls, medium hardwood floors, a two-sided fireplace, a concrete fireplace surround and no tv.
This is an example of a large contemporary open concept family room in Denver with a library, grey walls, medium hardwood floors, a two-sided fireplace, a concrete fireplace surround and no tv.
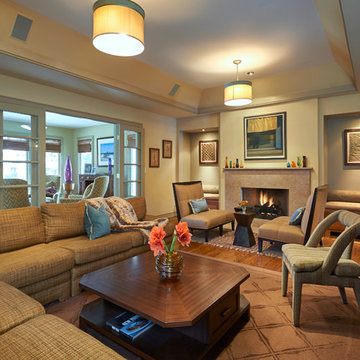
Contemporary open concept family room in New York with beige walls, dark hardwood floors, a standard fireplace, a concrete fireplace surround, no tv and brown floor.
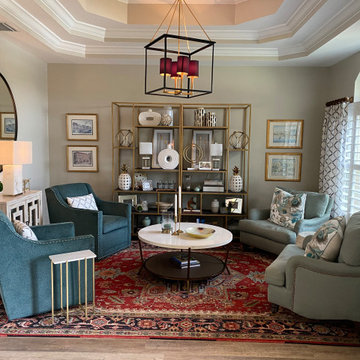
Design by Amy Smith
This is an example of a mid-sized transitional open concept family room in Tampa with grey walls, vinyl floors, no fireplace, a concrete fireplace surround, no tv and brown floor.
This is an example of a mid-sized transitional open concept family room in Tampa with grey walls, vinyl floors, no fireplace, a concrete fireplace surround, no tv and brown floor.

Extensive custom millwork can be seen throughout the entire home, but especially in the family room. Floor-to-ceiling windows and French doors with cremone bolts allow for an abundance of natural light and unobstructed water views.
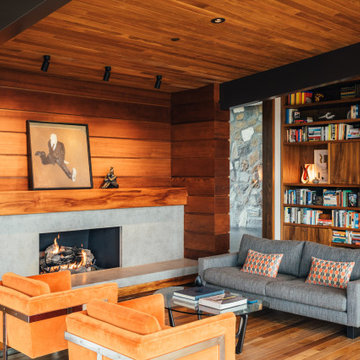
Design ideas for a midcentury family room in San Diego with a library, medium hardwood floors, a ribbon fireplace, a concrete fireplace surround, no tv, exposed beam, wood and wood walls.
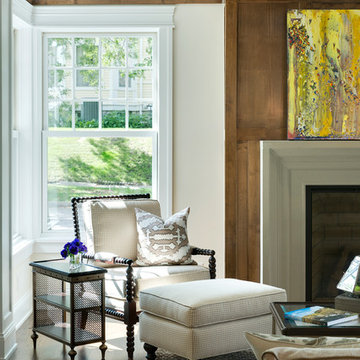
Traditional open concept family room in Minneapolis with beige walls, dark hardwood floors, a standard fireplace, a concrete fireplace surround and no tv.
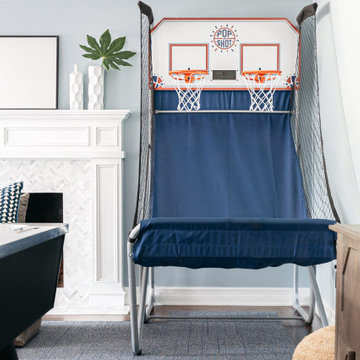
We designed the layout of this home around family. The pantry room was transformed into a beautiful, peaceful home office with a cozy corner for the family dog. The living room was redesigned to accommodate the family’s playful pursuits. We designed a stylish outdoor bathroom space to avoid “inside-the-house” messes. The kitchen with a large island and added breakfast table create a cozy space for warm family gatherings.
---Project designed by Courtney Thomas Design in La Cañada. Serving Pasadena, Glendale, Monrovia, San Marino, Sierra Madre, South Pasadena, and Altadena.
For more about Courtney Thomas Design, see here: https://www.courtneythomasdesign.com/
To learn more about this project, see here:
https://www.courtneythomasdesign.com/portfolio/family-friendly-colonial/
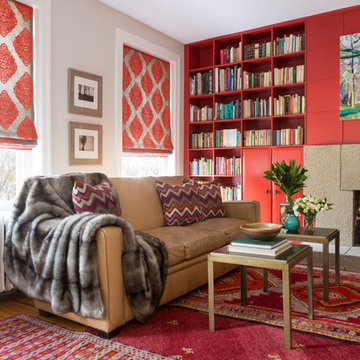
Red built-in bookcases, layered Persian rugs, and a concrete fireplace brighten this eclectic DC Library/Famiy room. Photo credit: Angie Seckinger
This is an example of a large eclectic open concept family room in DC Metro with a library, grey walls, carpet, a standard fireplace, a concrete fireplace surround and no tv.
This is an example of a large eclectic open concept family room in DC Metro with a library, grey walls, carpet, a standard fireplace, a concrete fireplace surround and no tv.
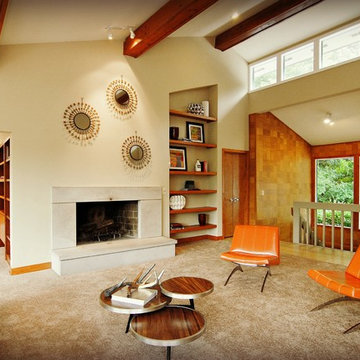
VHT, Julea Joseph
Inspiration for a mid-sized midcentury enclosed family room in Chicago with beige walls, carpet, a standard fireplace, a concrete fireplace surround and no tv.
Inspiration for a mid-sized midcentury enclosed family room in Chicago with beige walls, carpet, a standard fireplace, a concrete fireplace surround and no tv.
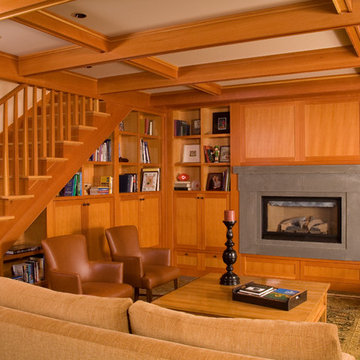
Design ideas for a large arts and crafts open concept family room in Seattle with white walls, slate floors, a standard fireplace, a concrete fireplace surround, no tv and multi-coloured floor.
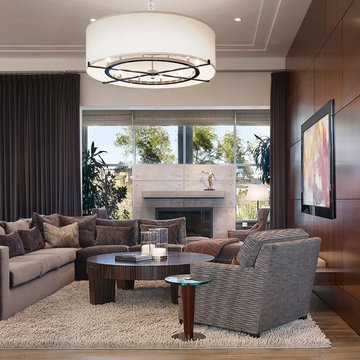
Warm and inviting contemporary great room in The Ridges. The large wall panels of walnut accent the automated art that covers the TV when not in use. The floors are beautiful French Oak that have been faux finished and waxed for a very natural look. There are two stunning round custom stainless pendants with custom linen shades. The round cocktail table has a beautiful book matched top in Macassar ebony. A large cable wool shag rug makes a great room divider in this very grand room. The backdrop is a concrete fireplace with two leather reading chairs and ottoman. Timeless sophistication!
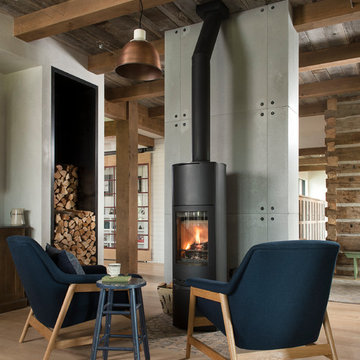
Locati Architects, LongViews Studio
Small country open concept family room in Other with grey walls, light hardwood floors, a wood stove, a concrete fireplace surround and no tv.
Small country open concept family room in Other with grey walls, light hardwood floors, a wood stove, a concrete fireplace surround and no tv.
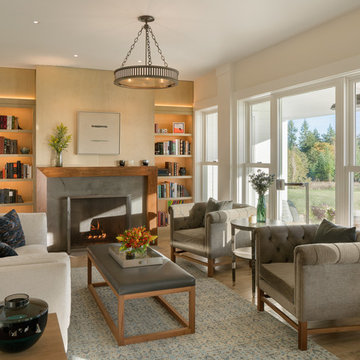
Eric Staudenmaier
Inspiration for a small contemporary enclosed family room in Other with beige walls, light hardwood floors, a standard fireplace, a concrete fireplace surround, no tv and brown floor.
Inspiration for a small contemporary enclosed family room in Other with beige walls, light hardwood floors, a standard fireplace, a concrete fireplace surround, no tv and brown floor.
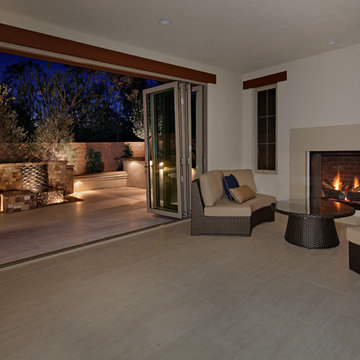
Landscape Design: Ray Morrow / Photography: Jeri Koegel
This is an example of a mid-sized contemporary open concept family room in Orange County with a game room, white walls, limestone floors, a standard fireplace, a concrete fireplace surround and no tv.
This is an example of a mid-sized contemporary open concept family room in Orange County with a game room, white walls, limestone floors, a standard fireplace, a concrete fireplace surround and no tv.
Family Room Design Photos with a Concrete Fireplace Surround and No TV
1