Family Room Design Photos with a Freestanding TV and No TV
Refine by:
Budget
Sort by:Popular Today
1 - 20 of 34,836 photos
Item 1 of 3
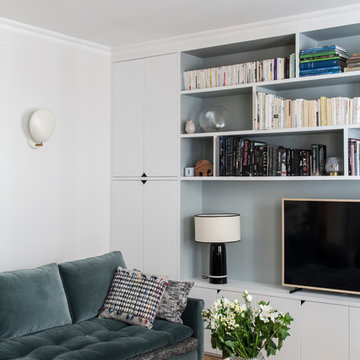
Inspiration for a small scandinavian family room in Paris with white walls, light hardwood floors, a library, a freestanding tv and beige floor.

A uniform and cohesive look adds simplicity to the overall aesthetic, supporting the minimalist design of this boathouse. The A5s is Glo’s slimmest profile, allowing for more glass, less frame, and wider sightlines. The concealed hinge creates a clean interior look while also providing a more energy-efficient air-tight window. The increased performance is also seen in the triple pane glazing used in both series. The windows and doors alike provide a larger continuous thermal break, multiple air seals, high-performance spacers, Low-E glass, and argon filled glazing, with U-values as low as 0.20. Energy efficiency and effortless minimalism create a breathtaking Scandinavian-style remodel.
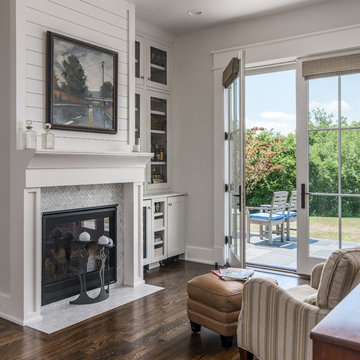
This sitting room + bar is the perfect place to relax and curl up with a good book.
Photography: Garett + Carrie Buell of Studiobuell/ studiobuell.com
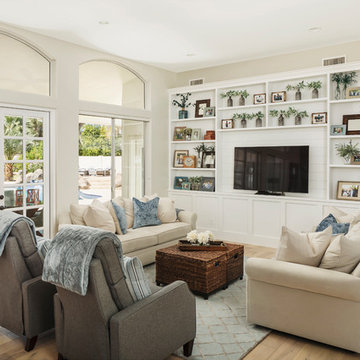
We worked on a complete remodel of this home. We modified the entire floor plan as well as stripped the home down to drywall and wood studs. All finishes are new, including a brand new kitchen that was the previous living room.
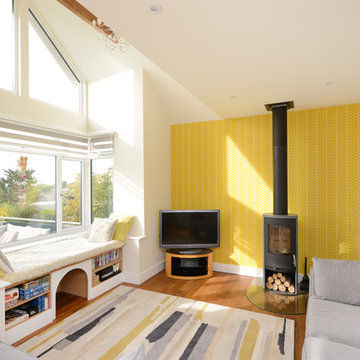
Photo of an eclectic family room in Kent with yellow walls, medium hardwood floors, a wood stove, a metal fireplace surround, a freestanding tv and brown floor.
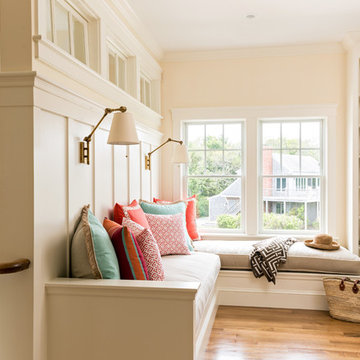
Landing and Lounge area at our Coastal Cape Cod Beach House
Serena and Lilly Pillows, TV, Books, blankets and more to get comfy at the Beach!
Photo by Dan Cutrona
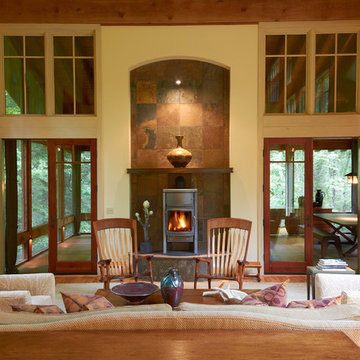
Simplicity meets elegance in this open, vaulted and beamed living room with lots of natural light that flows into the screened porch. The fireplace is a high efficiency wood burning stove.
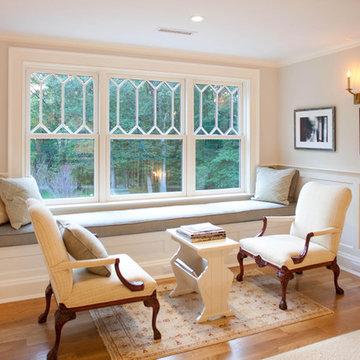
Sitting
Traditional family room in New York with beige walls, medium hardwood floors, no fireplace and no tv.
Traditional family room in New York with beige walls, medium hardwood floors, no fireplace and no tv.
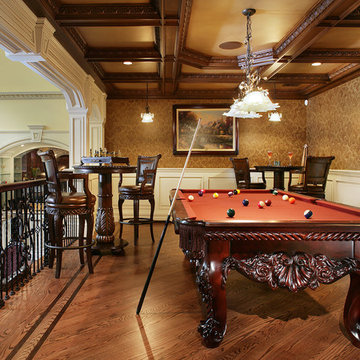
This game room features a decrotative pool table and tray ceilings. It overlooks the family room and is perfect for entertaining.
Photos: Peter Rymwid Photography
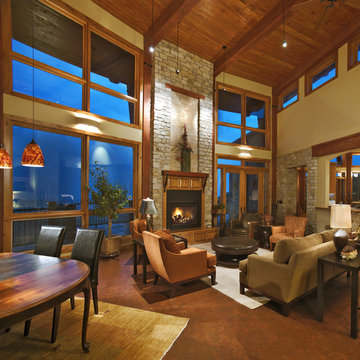
Inspiration for a traditional open concept family room in Denver with beige walls, a standard fireplace, a wood fireplace surround and no tv.

Our Long Island studio used a bright, neutral palette to create a cohesive ambiance in this beautiful lower level designed for play and entertainment. We used wallpapers, tiles, rugs, wooden accents, soft furnishings, and creative lighting to make it a fun, livable, sophisticated entertainment space for the whole family. The multifunctional space has a golf simulator and pool table, a wine room and home bar, and televisions at every site line, making it THE favorite hangout spot in this home.
---Project designed by Long Island interior design studio Annette Jaffe Interiors. They serve Long Island including the Hamptons, as well as NYC, the tri-state area, and Boca Raton, FL.
For more about Annette Jaffe Interiors, click here:
https://annettejaffeinteriors.com/
To learn more about this project, click here:
https://www.annettejaffeinteriors.com/residential-portfolio/manhasset-luxury-basement-interior-design/

Mixing patterns, textures, and shapes is one of the best parts of designing your custom space. Let your imagination run wild!?
This is an example of a large family room in Chicago with white walls, a standard fireplace, a tile fireplace surround, no tv, brown floor and panelled walls.
This is an example of a large family room in Chicago with white walls, a standard fireplace, a tile fireplace surround, no tv, brown floor and panelled walls.

Design ideas for a transitional enclosed family room in New York with a library, blue walls, medium hardwood floors, a standard fireplace, no tv, brown floor and panelled walls.
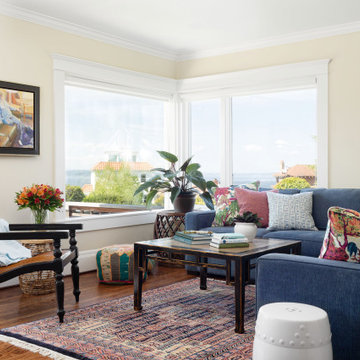
Cozy family room in Bohemian-style Craftsman
Inspiration for a small eclectic open concept family room in Seattle with yellow walls, medium hardwood floors, no fireplace, no tv and brown floor.
Inspiration for a small eclectic open concept family room in Seattle with yellow walls, medium hardwood floors, no fireplace, no tv and brown floor.
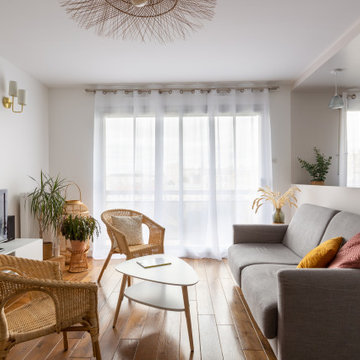
Rénovation complète d'un appartement 3 pièces de 80m² dans Paris.
Les murs et le plafond tout en blanc mettent parfaitement en valeur le mobilier en rotin et en chêne clair.
Une ambiance Bohème chic contemporain prend forme dans cette pièce et tout l'appartement.
L'agence a une mission clés en main: rénovation complète du bien par l'agencement, les travaux, mais également par tout l'agencement mobilier décoration.
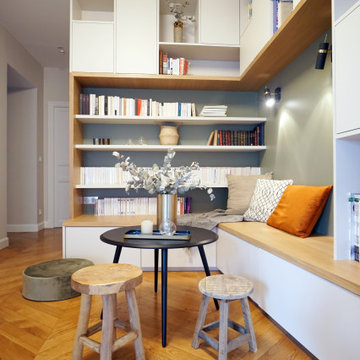
Peinture
Réalisation de mobilier sur mesure
Pose de papiers-peints
Modifications de plomberie et d'électricité
Mid-sized contemporary open concept family room in Paris with a library, grey walls, medium hardwood floors, no tv and beige floor.
Mid-sized contemporary open concept family room in Paris with a library, grey walls, medium hardwood floors, no tv and beige floor.
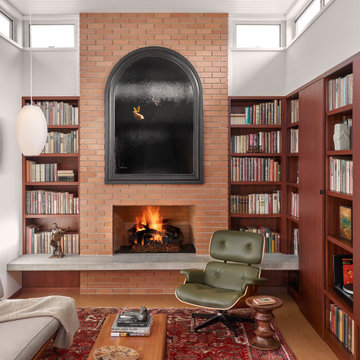
Inspiration for a mid-sized midcentury open concept family room in Austin with a library, white walls, cork floors, a standard fireplace, a brick fireplace surround, no tv, brown floor and timber.
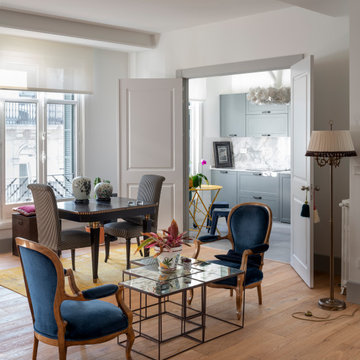
Design ideas for a mid-sized transitional open concept family room in Bilbao with white walls, medium hardwood floors, no tv and beige floor.
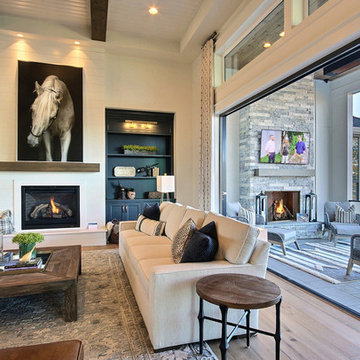
Inspired by the majesty of the Northern Lights and this family's everlasting love for Disney, this home plays host to enlighteningly open vistas and playful activity. Like its namesake, the beloved Sleeping Beauty, this home embodies family, fantasy and adventure in their truest form. Visions are seldom what they seem, but this home did begin 'Once Upon a Dream'. Welcome, to The Aurora.
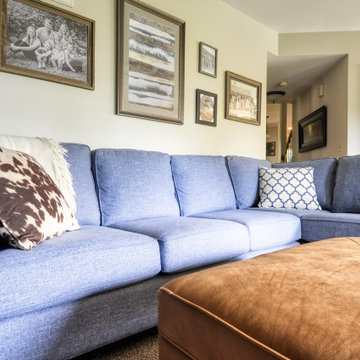
Design ideas for a mid-sized transitional open concept family room in DC Metro with grey walls, carpet, no fireplace, a freestanding tv and grey floor.
Family Room Design Photos with a Freestanding TV and No TV
1