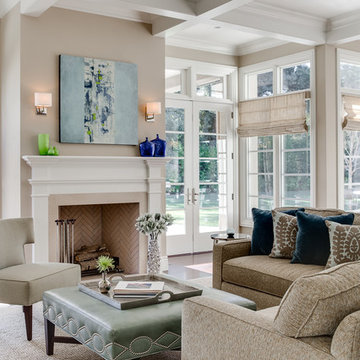Family Room Design Photos with Beige Walls and No TV
Refine by:
Budget
Sort by:Popular Today
1 - 20 of 5,904 photos
Item 1 of 3
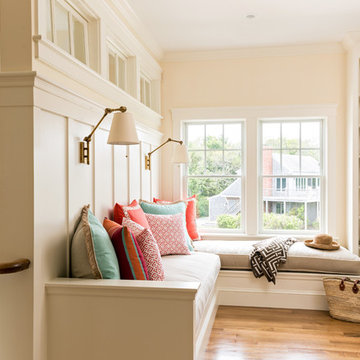
Landing and Lounge area at our Coastal Cape Cod Beach House
Serena and Lilly Pillows, TV, Books, blankets and more to get comfy at the Beach!
Photo by Dan Cutrona
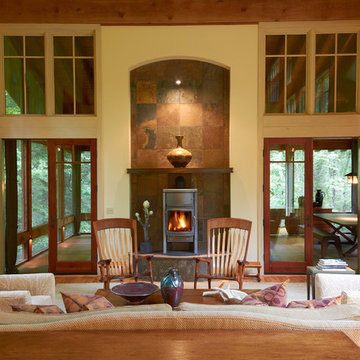
Simplicity meets elegance in this open, vaulted and beamed living room with lots of natural light that flows into the screened porch. The fireplace is a high efficiency wood burning stove.
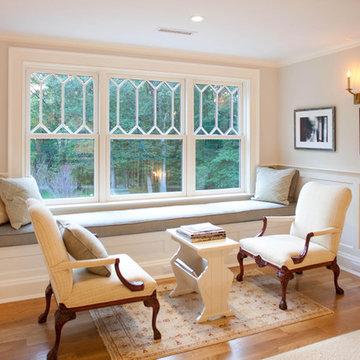
Sitting
Traditional family room in New York with beige walls, medium hardwood floors, no fireplace and no tv.
Traditional family room in New York with beige walls, medium hardwood floors, no fireplace and no tv.
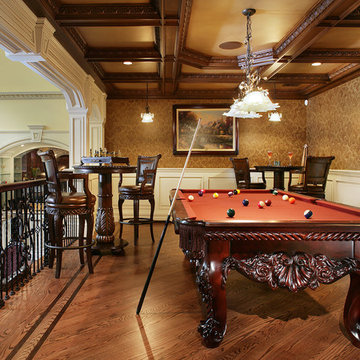
This game room features a decrotative pool table and tray ceilings. It overlooks the family room and is perfect for entertaining.
Photos: Peter Rymwid Photography
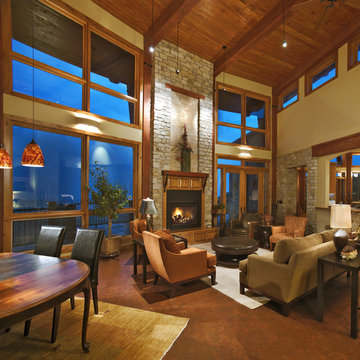
Inspiration for a traditional open concept family room in Denver with beige walls, a standard fireplace, a wood fireplace surround and no tv.
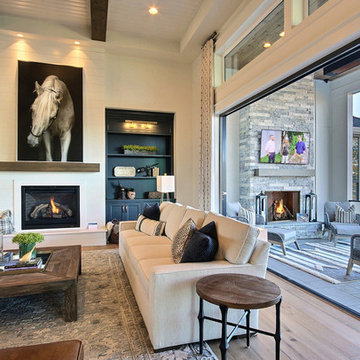
Inspired by the majesty of the Northern Lights and this family's everlasting love for Disney, this home plays host to enlighteningly open vistas and playful activity. Like its namesake, the beloved Sleeping Beauty, this home embodies family, fantasy and adventure in their truest form. Visions are seldom what they seem, but this home did begin 'Once Upon a Dream'. Welcome, to The Aurora.
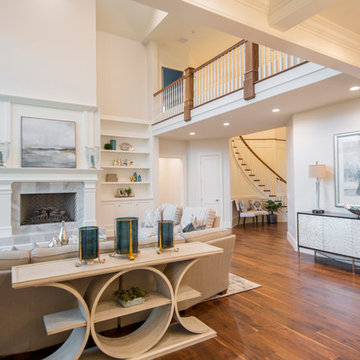
Custom Home Design by Joe Carrick Design. Built by Highland Custom Homes. Photography by Nick Bayless Photography
Design ideas for a large transitional open concept family room in Salt Lake City with a library, beige walls, dark hardwood floors, a standard fireplace, a stone fireplace surround and no tv.
Design ideas for a large transitional open concept family room in Salt Lake City with a library, beige walls, dark hardwood floors, a standard fireplace, a stone fireplace surround and no tv.
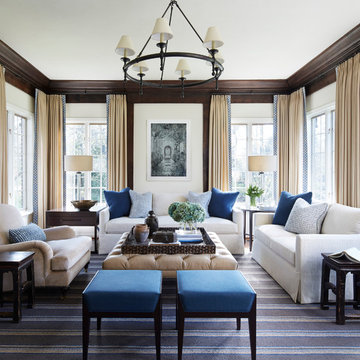
Photography: Werner Straube
Inspiration for a large transitional enclosed family room in Chicago with no tv, beige walls, dark hardwood floors, no fireplace and brown floor.
Inspiration for a large transitional enclosed family room in Chicago with no tv, beige walls, dark hardwood floors, no fireplace and brown floor.
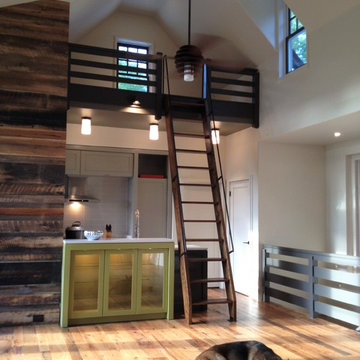
Photo of a mid-sized country family room in New York with beige walls, medium hardwood floors, no fireplace and no tv.
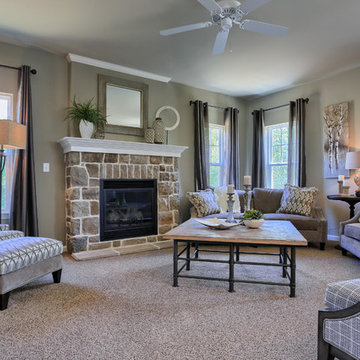
Nottingham model, 423 Fieldstone Drive, Annville PA in the Meadows At Bachman Run by Garman Builders, Inc.
Photo Credit: Justin Tearney
This is an example of a mid-sized traditional open concept family room in Other with beige walls, carpet, a standard fireplace, a stone fireplace surround and no tv.
This is an example of a mid-sized traditional open concept family room in Other with beige walls, carpet, a standard fireplace, a stone fireplace surround and no tv.
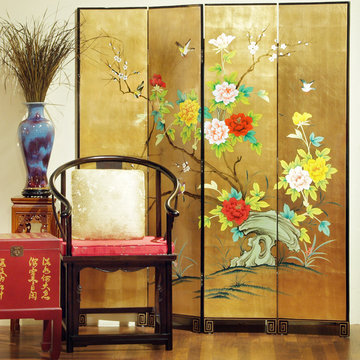
Hand painted on a gold-leaf surface, vibrant peony flowers and birds adorn the surface of each panel of this eye catching screen. A great piece for artistic decoration, it can also function as a room divider. The feet of each panel are decorated with a gold spiral pattern.
Photo By: Tri Ngo
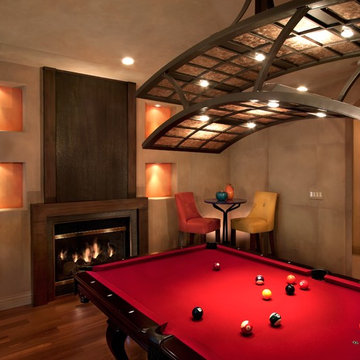
ManningMagic.com
Design ideas for a contemporary enclosed family room in San Francisco with beige walls, dark hardwood floors, a standard fireplace and no tv.
Design ideas for a contemporary enclosed family room in San Francisco with beige walls, dark hardwood floors, a standard fireplace and no tv.
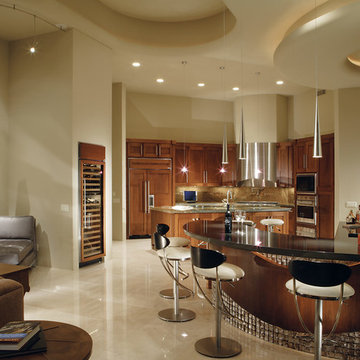
The kitchen in this DC Ranch custom built home by Century Custom Homes flows into the family room, which features an amazing modern wet bar designed in conjunction with VM Concept Interiors of Scottsdale, AZ.
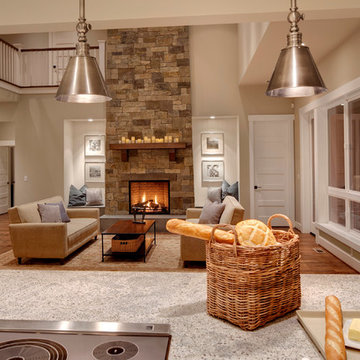
Clarity NW Photography
This is an example of a large contemporary open concept family room in Seattle with medium hardwood floors, a standard fireplace, a stone fireplace surround, no tv and beige walls.
This is an example of a large contemporary open concept family room in Seattle with medium hardwood floors, a standard fireplace, a stone fireplace surround, no tv and beige walls.
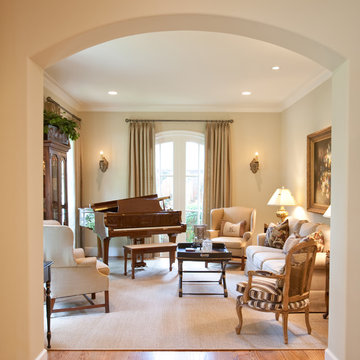
Formal Living Room with custom refined sisal area rug, antique French wall sconces, furnishings in a mix of textures within a neutral palate.
Design ideas for a family room in Houston with a music area, beige walls, medium hardwood floors and no tv.
Design ideas for a family room in Houston with a music area, beige walls, medium hardwood floors and no tv.
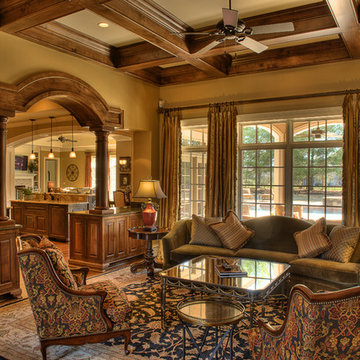
Sitting room also overlooks pool and cabana. As you walk through the expansive foyer, you are led into this sitting room. Wall of custom cabinets house the entertainment center.
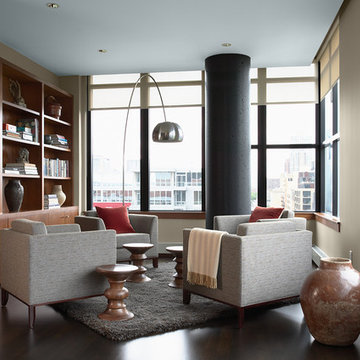
This condo's open living area incorporates the themes of water, earth, and sky, all in sight through expansive windows overlooking an urban riverfront. The setting inspired the design of the rooms, a juxtaposition of natural and industrial shapes and materials.
Photos: Susan Gilmore
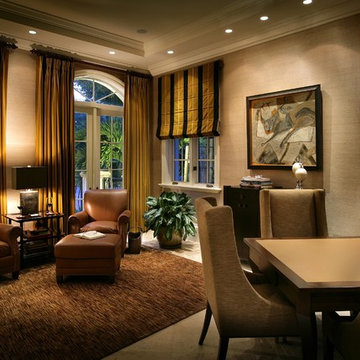
This is an example of a contemporary family room in Miami with beige walls and no tv.
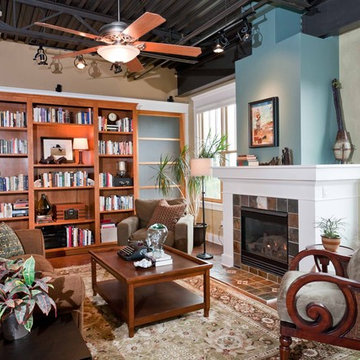
When Portland-based writer Donald Miller was looking to make improvements to his Sellwood loft, he asked a friend for a referral. He and Angela were like old buddies almost immediately. “Don naturally has good design taste and knows what he likes when he sees it. He is true to an earthy color palette; he likes Craftsman lines, cozy spaces, and gravitates to things that give him inspiration, memories and nostalgia. We made key changes that personalized his loft and surrounded him in pieces that told the story of his life, travels and aspirations,” Angela recalled.
Like all writers, Don is an avid book reader, and we helped him display his books in a way that they were accessible and meaningful – building a custom bookshelf in the living room. Don is also a world traveler, and had many mementos from journeys. Although, it was necessary to add accessory pieces to his home, we were very careful in our selection process. We wanted items that carried a story, and didn’t appear that they were mass produced in the home décor market. For example, we found a 1930’s typewriter in Portland’s Alameda District to serve as a focal point for Don’s coffee table – a piece that will no doubt launch many interesting conversations.
We LOVE and recommend Don’s books. For more information visit www.donmilleris.com
For more about Angela Todd Studios, click here: https://www.angelatoddstudios.com/
Family Room Design Photos with Beige Walls and No TV
1
