Family Room Design Photos with Green Walls and No TV
Refine by:
Budget
Sort by:Popular Today
1 - 20 of 572 photos
Item 1 of 3
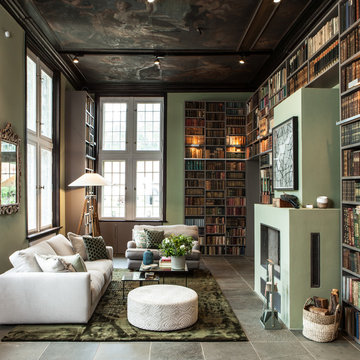
Interior Design Konzept & Umsetzung: EMMA B. HOME
Fotograf: Markus Tedeskino
This is an example of a large contemporary loft-style family room in Hamburg with a library, green walls, a plaster fireplace surround, no tv, a ribbon fireplace and grey floor.
This is an example of a large contemporary loft-style family room in Hamburg with a library, green walls, a plaster fireplace surround, no tv, a ribbon fireplace and grey floor.
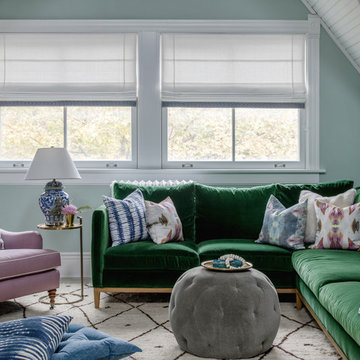
This is an example of a mid-sized transitional open concept family room in Chicago with green walls, no fireplace, no tv and grey floor.
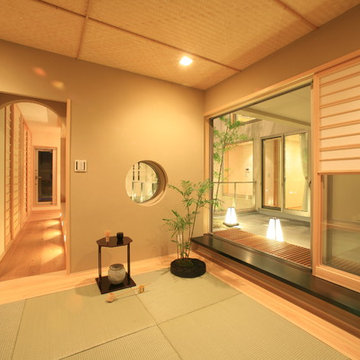
最高のおもてなしを実現する和室
Design ideas for a mid-sized asian enclosed family room in Tokyo with green walls, no fireplace and no tv.
Design ideas for a mid-sized asian enclosed family room in Tokyo with green walls, no fireplace and no tv.
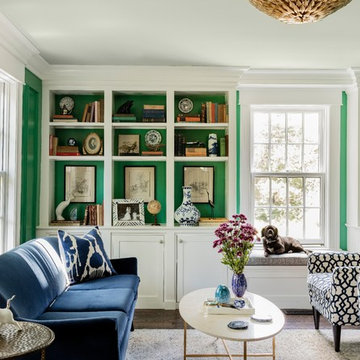
photo: Michael J Lee
Photo of a mid-sized traditional enclosed family room in Boston with a library, green walls, medium hardwood floors, a standard fireplace, a stone fireplace surround and no tv.
Photo of a mid-sized traditional enclosed family room in Boston with a library, green walls, medium hardwood floors, a standard fireplace, a stone fireplace surround and no tv.
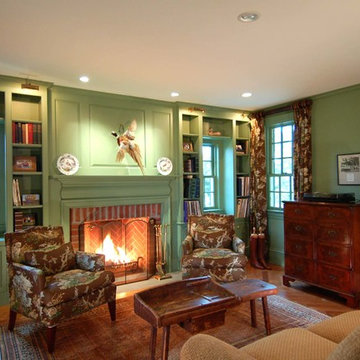
Photo of a mid-sized country enclosed family room in DC Metro with green walls, medium hardwood floors, a standard fireplace, a brick fireplace surround and no tv.
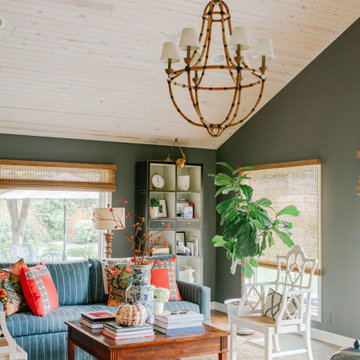
This is an example of a mid-sized beach style enclosed family room in Omaha with green walls, medium hardwood floors, no tv and brown floor.

Wohnzimmer Gestaltung mit Regaleinbau vom Tischler, neue Trockenbaudecke mit integrierter Beleuchtung, neue Fensterbekleidungen, neuer loser Teppich, Polstermöbel Bestand vom Kunden
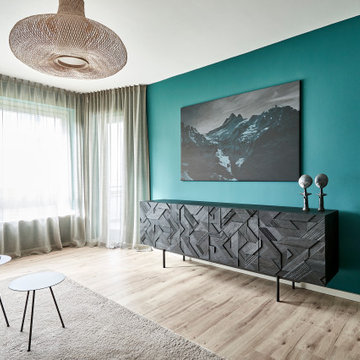
Wohnzimmer in kräftigen Farben mit viel Schwarz und warmen Naturtönen.
Pendelleuchte Ay Illuminate
Sideboard Ethnicraft
Beistelltische Metall von more
Teppich Jab Anstoetz
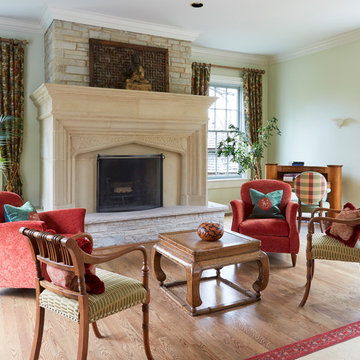
A traditional tudor style stone fireplace was added to a plain stone wall to add European sophistication to this bright airy room with views from all sides to the home's wooded grounds
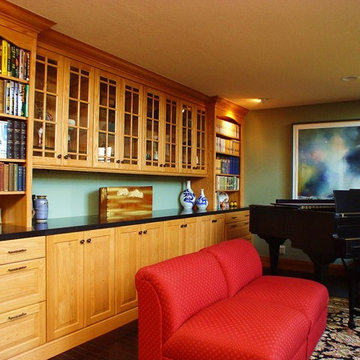
Photo of a mid-sized traditional enclosed family room in Los Angeles with a library, green walls and no tv.
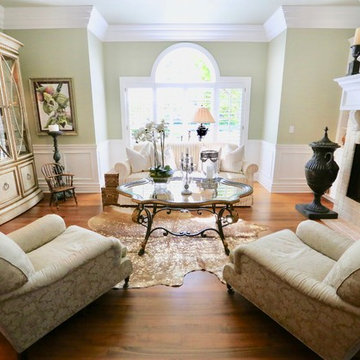
Photo of a mid-sized traditional open concept family room in Seattle with green walls, medium hardwood floors, a standard fireplace, a stone fireplace surround, no tv and brown floor.
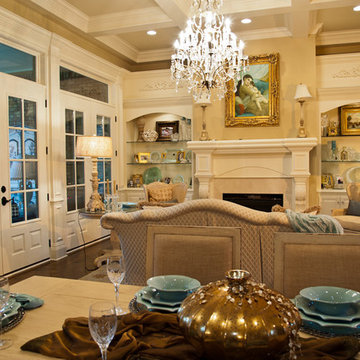
Robert Glover Photography
Inspiration for a large traditional enclosed family room in Nashville with dark hardwood floors, a standard fireplace, a tile fireplace surround, no tv and green walls.
Inspiration for a large traditional enclosed family room in Nashville with dark hardwood floors, a standard fireplace, a tile fireplace surround, no tv and green walls.
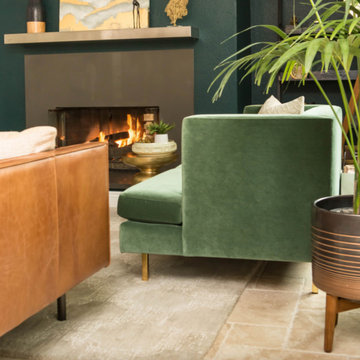
Design ideas for a small contemporary enclosed family room in Orange County with green walls, travertine floors, no tv, brown floor and a standard fireplace.
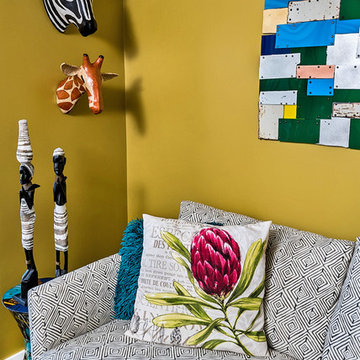
Photo by Tim Prendergast
This is an example of a mid-sized eclectic enclosed family room in Baltimore with green walls, dark hardwood floors, brown floor, no fireplace and no tv.
This is an example of a mid-sized eclectic enclosed family room in Baltimore with green walls, dark hardwood floors, brown floor, no fireplace and no tv.
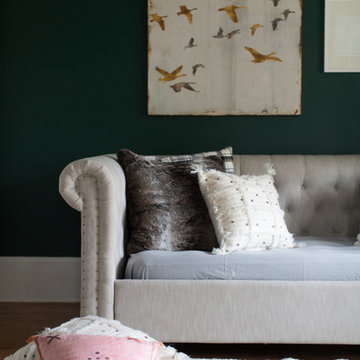
Photo: Morgan Blake
Mid-sized eclectic enclosed family room in Atlanta with green walls, light hardwood floors, no fireplace, no tv and brown floor.
Mid-sized eclectic enclosed family room in Atlanta with green walls, light hardwood floors, no fireplace, no tv and brown floor.
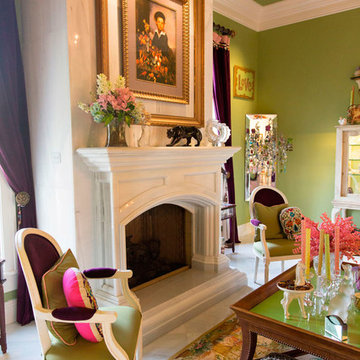
Olivera Construction (Builder) • W. Brandt Hay Architect (Architect) • Eva Snider Photography (Photographer)
Design ideas for a large eclectic enclosed family room in Tampa with a library, green walls, marble floors, a standard fireplace, a stone fireplace surround and no tv.
Design ideas for a large eclectic enclosed family room in Tampa with a library, green walls, marble floors, a standard fireplace, a stone fireplace surround and no tv.
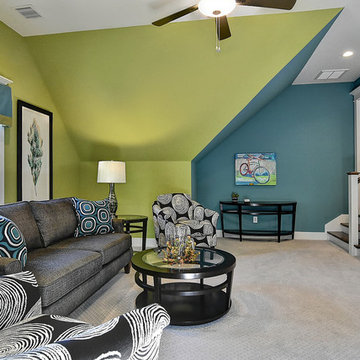
Carl Unterbrink
Large transitional enclosed family room in Other with green walls, carpet, no fireplace, no tv and grey floor.
Large transitional enclosed family room in Other with green walls, carpet, no fireplace, no tv and grey floor.
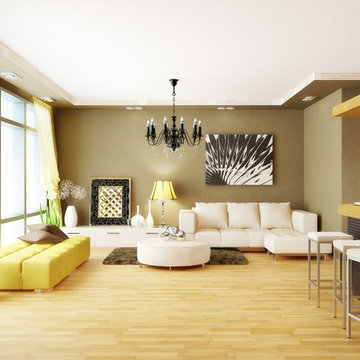
Bamboo ecologically sound and stunning. Bamboo makes for an incredible alternative to using trees for flooring and is a popular green building choice. As a fast-growing grass, bamboo regenerates after harvesting and regrows within a few years. Not only is bamboo an ecologically sound choice but it offers many of the same qualities as hardwood – durability, strength and beauty. Bamboo, when allowed to mature, has a hardness greater than many woods. In addition, it absorbs less moisture than traditional wood floors making it smarter choice for areas where moisture content may vary.
At Flooring Lane we have a wide variety of choices and experts ready to help you find the bamboo floor that works for you.
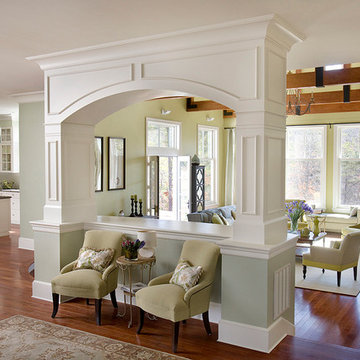
This New England farmhouse style+5,000 square foot new custom home is located at The Pinehills in Plymouth MA.
The design of Talcott Pines recalls the simple architecture of the American farmhouse. The massing of the home was designed to appear as though it was built over time. The center section – the “Big House” - is flanked on one side by a three-car garage (“The Barn”) and on the other side by the master suite (”The Tower”).
The building masses are clad with a series of complementary sidings. The body of the main house is clad in horizontal cedar clapboards. The garage – following in the barn theme - is clad in vertical cedar board-and-batten siding. The master suite “tower” is composed of whitewashed clapboards with mitered corners, for a more contemporary look. Lastly, the lower level of the home is sheathed in a unique pattern of alternating white cedar shingles, reinforcing the horizontal nature of the building.
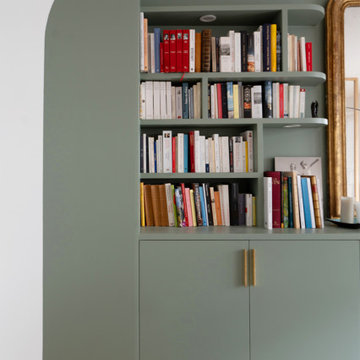
Zoom sur la rénovation partielle d’un récent projet livré au cœur du 15ème arrondissement de Paris. Occupé par les propriétaires depuis plus de 10 ans, cet appartement familial des années 70 avait besoin d’un vrai coup de frais !
Nos équipes sont intervenues dans l’entrée, la cuisine, le séjour et la salle de bain.
Pensée telle une pièce maîtresse, l’entrée de l’appartement casse les codes avec un magnifique meuble toute hauteur vert aux lignes courbées. Son objectif : apporter caractère et modernité tout en permettant de simplifier la circulation dans les différents espaces. Vous vous demandez ce qui se cache à l’intérieur ? Une penderie avec meuble à chaussures intégré, de nombreuses étagères et un bureau ouvert idéal pour télétravailler.
Autre caractéristique essentielle sur ce projet ? La luminosité. Dans le séjour et la cuisine, il était nécessaire d’apporter une touche de personnalité mais surtout de mettre l’accent sur la lumière naturelle. Dans la cuisine qui donne sur une charmante église, notre architecte a misé sur l’association du blanc et de façades en chêne signées Bocklip. En écho, on retrouve dans le couloir et dans la pièce de vie de sublimes verrières d’artiste en bois clair idéales pour ouvrir les espaces et apporter douceur et esthétisme au projet.
Enfin, on craque pour sa salle de bain spacieuse avec buanderie cachée.
Family Room Design Photos with Green Walls and No TV
1