Family Room
Refine by:
Budget
Sort by:Popular Today
1 - 20 of 8,313 photos
Item 1 of 3
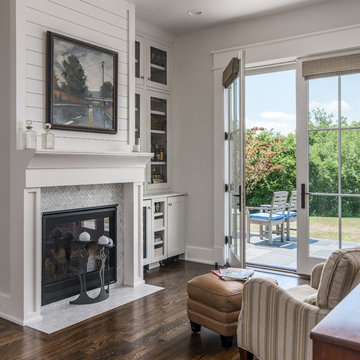
This sitting room + bar is the perfect place to relax and curl up with a good book.
Photography: Garett + Carrie Buell of Studiobuell/ studiobuell.com
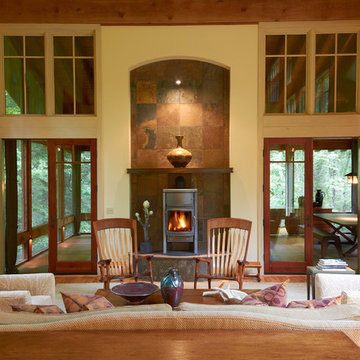
Simplicity meets elegance in this open, vaulted and beamed living room with lots of natural light that flows into the screened porch. The fireplace is a high efficiency wood burning stove.
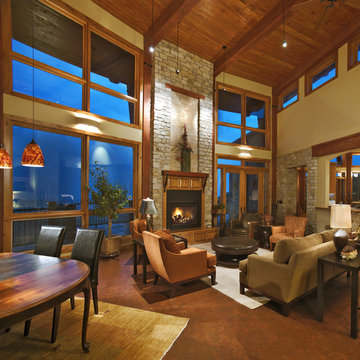
Inspiration for a traditional open concept family room in Denver with beige walls, a standard fireplace, a wood fireplace surround and no tv.

Mixing patterns, textures, and shapes is one of the best parts of designing your custom space. Let your imagination run wild!?
This is an example of a large family room in Chicago with white walls, a standard fireplace, a tile fireplace surround, no tv, brown floor and panelled walls.
This is an example of a large family room in Chicago with white walls, a standard fireplace, a tile fireplace surround, no tv, brown floor and panelled walls.

Playful, blue, and practical were the design directives for this family-friendly home.
---
Project designed by Long Island interior design studio Annette Jaffe Interiors. They serve Long Island including the Hamptons, as well as NYC, the tri-state area, and Boca Raton, FL.
---
For more about Annette Jaffe Interiors, click here:
https://annettejaffeinteriors.com/
To learn more about this project, click here:
https://annettejaffeinteriors.com/residential-portfolio/north-shore-family-home

Design ideas for a transitional enclosed family room in New York with a library, blue walls, medium hardwood floors, a standard fireplace, no tv, brown floor and panelled walls.
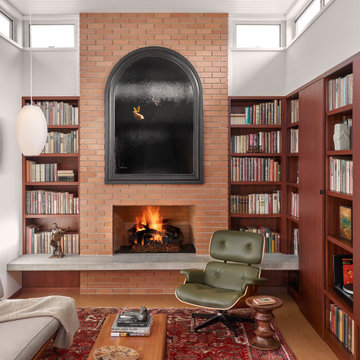
Inspiration for a mid-sized midcentury open concept family room in Austin with a library, white walls, cork floors, a standard fireplace, a brick fireplace surround, no tv, brown floor and timber.
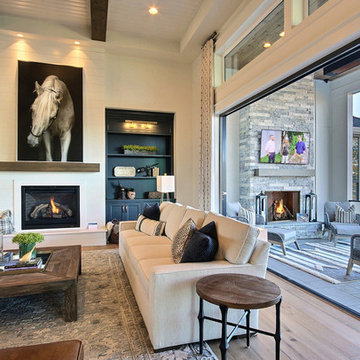
Inspired by the majesty of the Northern Lights and this family's everlasting love for Disney, this home plays host to enlighteningly open vistas and playful activity. Like its namesake, the beloved Sleeping Beauty, this home embodies family, fantasy and adventure in their truest form. Visions are seldom what they seem, but this home did begin 'Once Upon a Dream'. Welcome, to The Aurora.
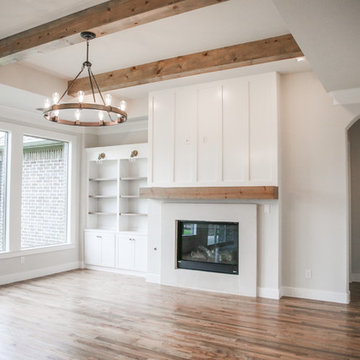
Photo of a large transitional open concept family room in Dallas with grey walls, medium hardwood floors, a standard fireplace, a plaster fireplace surround, no tv and brown floor.
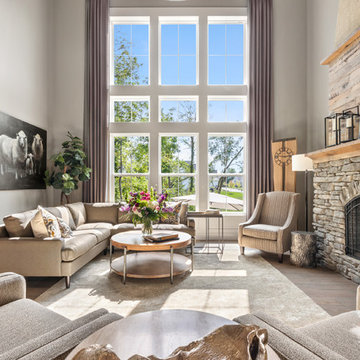
Design ideas for a country family room in Columbus with grey walls, a standard fireplace, a stone fireplace surround, no tv and brown floor.
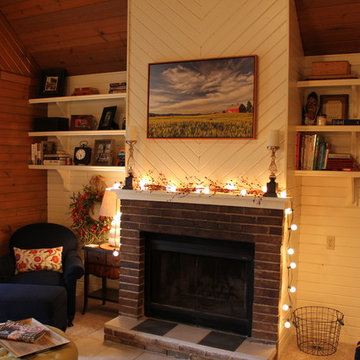
Cozy Lakeside Cabin renovation by Debra Poppen Designs of Ada, MI.
There's nothing cozier than a lakeside cabin, especially one that's all dressed up for Christmas time. Inside, you'll find a small newly renovated kitchen, wood burning fire place and twinkling holiday lights. This place features all the cozy cabin essentials with a touch of rustic farmhouse charm.
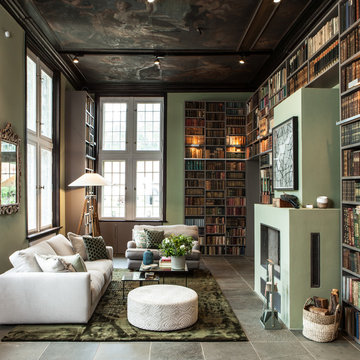
Interior Design Konzept & Umsetzung: EMMA B. HOME
Fotograf: Markus Tedeskino
This is an example of a large contemporary loft-style family room in Hamburg with a library, green walls, a plaster fireplace surround, no tv, a ribbon fireplace and grey floor.
This is an example of a large contemporary loft-style family room in Hamburg with a library, green walls, a plaster fireplace surround, no tv, a ribbon fireplace and grey floor.
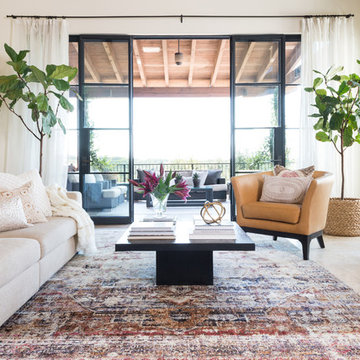
This is an example of a mid-sized scandinavian open concept family room in Dallas with white walls, porcelain floors, a standard fireplace, a concrete fireplace surround, no tv and beige floor.
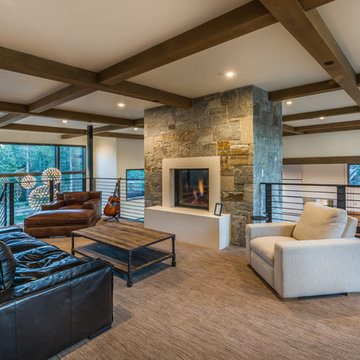
Open Kids' Loft for lounging, studying by the fire, playing guitar and more. Photo by Vance Fox
Large contemporary open concept family room in Sacramento with a music area, white walls, carpet, a standard fireplace, a concrete fireplace surround, no tv and beige floor.
Large contemporary open concept family room in Sacramento with a music area, white walls, carpet, a standard fireplace, a concrete fireplace surround, no tv and beige floor.
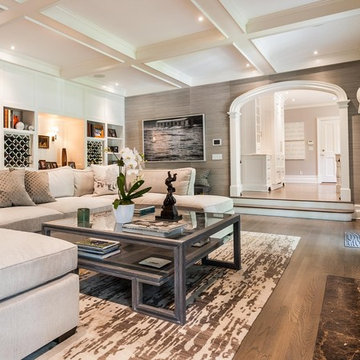
MLC Interiors
35 Old Farm Road
Basking Ridge, NJ 07920
Inspiration for a mid-sized transitional open concept family room in New York with a home bar, grey walls, medium hardwood floors, a standard fireplace, no tv and brown floor.
Inspiration for a mid-sized transitional open concept family room in New York with a home bar, grey walls, medium hardwood floors, a standard fireplace, no tv and brown floor.
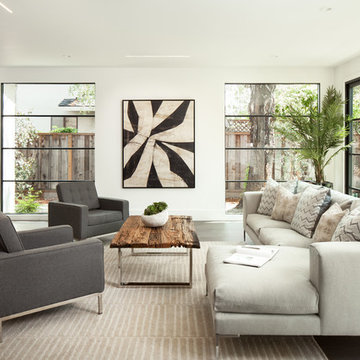
Photo of a mid-sized modern enclosed family room in San Francisco with white walls, medium hardwood floors, a ribbon fireplace, a stone fireplace surround, no tv and brown floor.
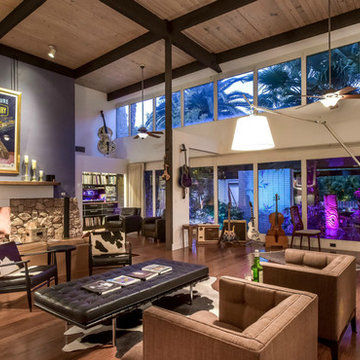
Design ideas for a contemporary open concept family room in Las Vegas with a music area, blue walls, medium hardwood floors, a stone fireplace surround, a standard fireplace and no tv.
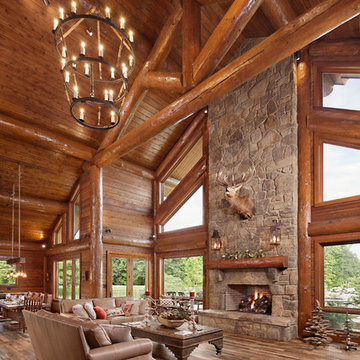
A large, handcrafted log truss spans the width of this grand great room. Produced By: PrecisionCraft Log & Timber Homes Photo Credit: Mountain Photographics, Inc.
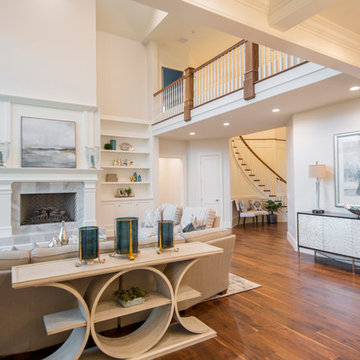
Custom Home Design by Joe Carrick Design. Built by Highland Custom Homes. Photography by Nick Bayless Photography
Design ideas for a large transitional open concept family room in Salt Lake City with a library, beige walls, dark hardwood floors, a standard fireplace, a stone fireplace surround and no tv.
Design ideas for a large transitional open concept family room in Salt Lake City with a library, beige walls, dark hardwood floors, a standard fireplace, a stone fireplace surround and no tv.
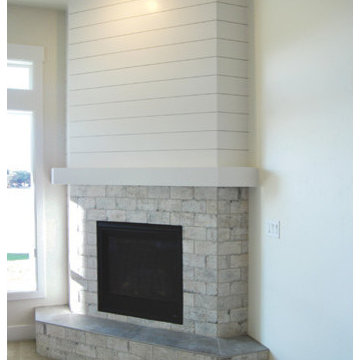
The San Savino by Gallery Homes by Varriale family room is a large great room attached to the kitchen. Large windows and patio door allow natural light. Featuring a beautiful stone framed corner fireplace, recessed lights and carpet floors.
1