Family Room Design Photos with Painted Wood Floors and a Wood Fireplace Surround
Refine by:
Budget
Sort by:Popular Today
1 - 11 of 11 photos
Item 1 of 3
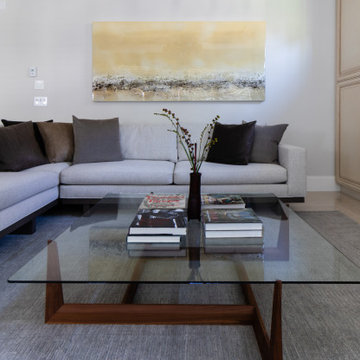
Interior design: ZWADA home - Don Zwarych and Kyo Sada Photography: Kyo Sada
Photo of a mid-sized open concept family room in Vancouver with grey walls, painted wood floors, a standard fireplace, a wood fireplace surround, a wall-mounted tv and beige floor.
Photo of a mid-sized open concept family room in Vancouver with grey walls, painted wood floors, a standard fireplace, a wood fireplace surround, a wall-mounted tv and beige floor.
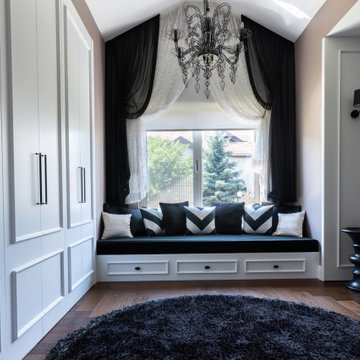
luxury handmade family rooms furniture design and decorations
Country family room in Other with painted wood floors, a wood stove and a wood fireplace surround.
Country family room in Other with painted wood floors, a wood stove and a wood fireplace surround.
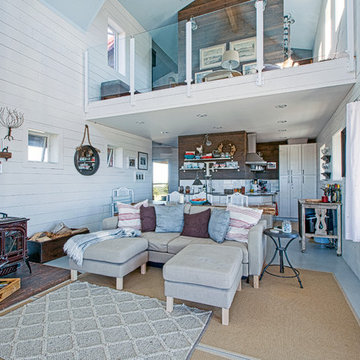
The Porch House sits perched overlooking a stretch of the Yellowstone River valley. With an expansive view of the majestic Beartooth Mountain Range and its close proximity to renowned fishing on Montana’s Stillwater River you have the beginnings of a great Montana retreat. This structural insulated panel (SIP) home effortlessly fuses its sustainable features with carefully executed design choices into a modest 1,200 square feet. The SIPs provide a robust, insulated envelope while maintaining optimal interior comfort with minimal effort during all seasons. A twenty foot vaulted ceiling and open loft plan aided by proper window and ceiling fan placement provide efficient cross and stack ventilation. A custom square spiral stair, hiding a wine cellar access at its base, opens onto a loft overlooking the vaulted living room through a glass railing with an apparent Nordic flare. The “porch” on the Porch House wraps 75% of the house affording unobstructed views in all directions. It is clad in rusted cold-rolled steel bands of varying widths with patterned steel “scales” at each gable end. The steel roof connects to a 3,600 gallon rainwater collection system in the crawlspace for site irrigation and added fire protection given the remote nature of the site. Though it is quite literally at the end of the road, the Porch House is the beginning of many new adventures for its owners.
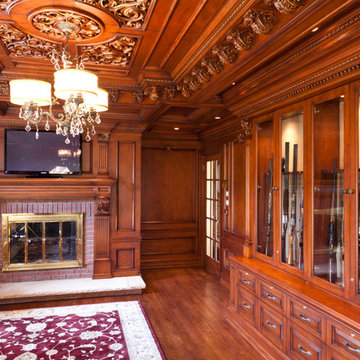
This is an example of an expansive traditional enclosed family room in New York with brown walls, painted wood floors, a standard fireplace, a wood fireplace surround, a freestanding tv and brown floor.
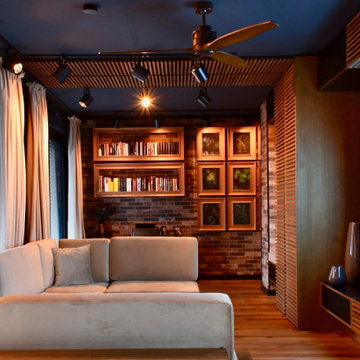
Photo of an expansive contemporary loft-style family room in Frankfurt with brown walls, painted wood floors, a hanging fireplace, a wood fireplace surround, a built-in media wall and brown floor.
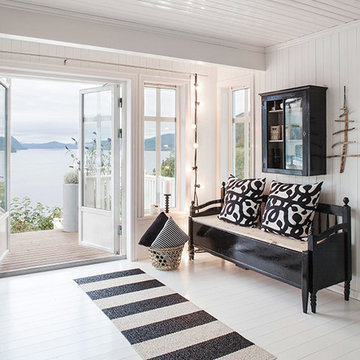
Photo of a mid-sized contemporary enclosed family room in Other with a game room, white walls, painted wood floors, a standard fireplace, a wood fireplace surround and a corner tv.
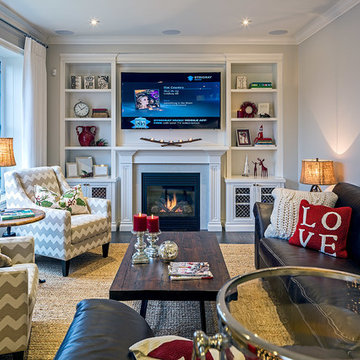
Peter A. Sellar
Inspiration for a mid-sized transitional open concept family room in Toronto with grey walls, painted wood floors, a standard fireplace, a wood fireplace surround and a wall-mounted tv.
Inspiration for a mid-sized transitional open concept family room in Toronto with grey walls, painted wood floors, a standard fireplace, a wood fireplace surround and a wall-mounted tv.
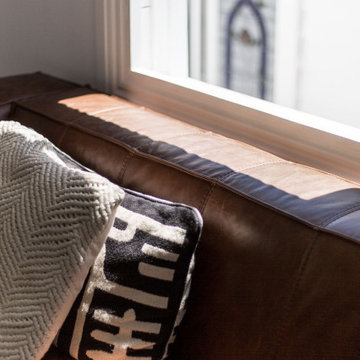
ADNZ Resene Architectural Design Award Regional Winner - Commended: Residential Alterations and Additions. Architectural design of rear addition and reconfiguration of early 1900's villa, including - open space kitchen, outdoor entertainment area, living and dining area. Completed in 2019.
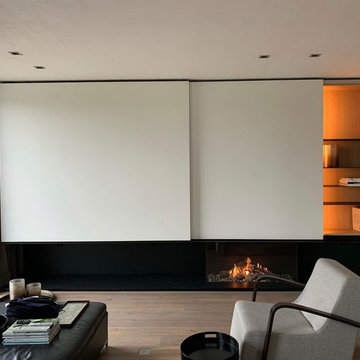
Photo of a large modern open concept family room in Rome with white walls, painted wood floors, a wood fireplace surround and a wall-mounted tv.
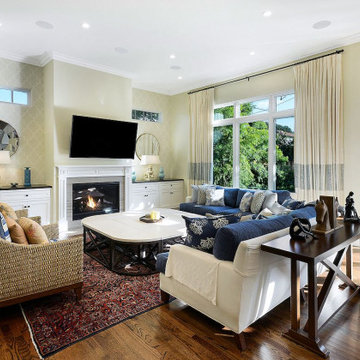
All the furnishings in this room were custom-designed and made. For the sofas and wicker armchairs, we selected textured fabrics such as wool and linen. For the accent pillows, oceanic prints were chosen. The substantial coffee table is made of a series of smaller freestanding tables which can be arranged in many different configurations. The metal “X” bases support fossil stone tops.
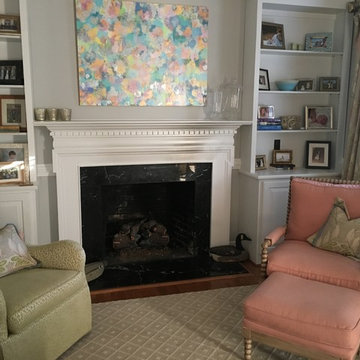
Photo credit homeowner: This photo shows two different chairs that coordinate with the window treatments; the pillows were coordinated with the window treatment fabric and trim.
Family Room Design Photos with Painted Wood Floors and a Wood Fireplace Surround
1