Family Room Design Photos with Painted Wood Floors and Concrete Floors
Refine by:
Budget
Sort by:Popular Today
241 - 260 of 5,042 photos
Item 1 of 3
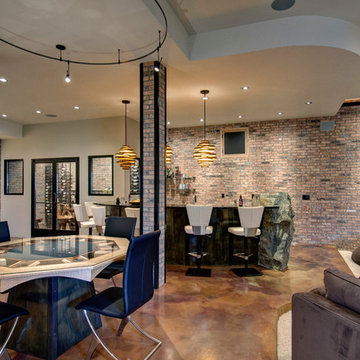
2012 Jon Eady Photographer
Design ideas for a contemporary family room in Denver with grey walls, concrete floors, no fireplace and brown floor.
Design ideas for a contemporary family room in Denver with grey walls, concrete floors, no fireplace and brown floor.
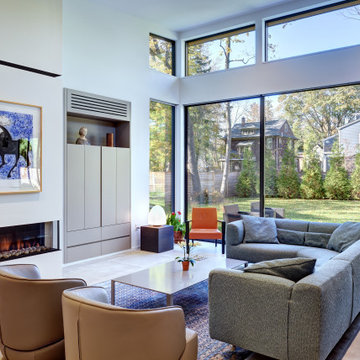
Photo of a large contemporary open concept family room in Philadelphia with white walls, concrete floors, a corner fireplace, a concrete fireplace surround, a concealed tv and grey floor.
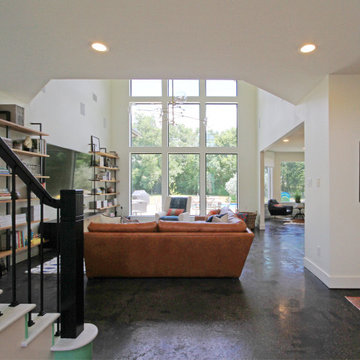
Photo of a large transitional open concept family room in Houston with white walls, concrete floors, a wall-mounted tv and grey floor.
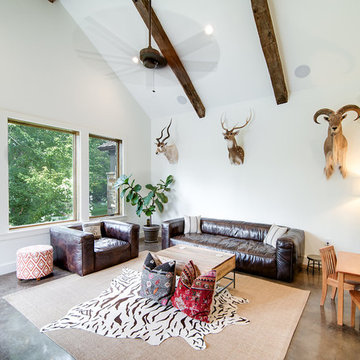
This is an example of a large country enclosed family room in Austin with white walls, concrete floors, no fireplace, no tv and brown floor.
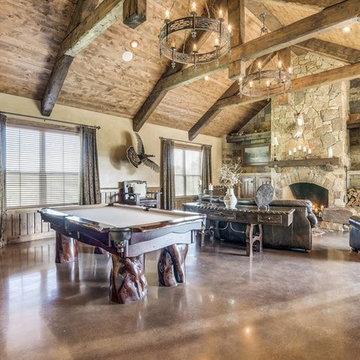
This is an example of a large country open concept family room in Austin with a game room, beige walls, concrete floors, a standard fireplace, a stone fireplace surround, a wall-mounted tv and brown floor.
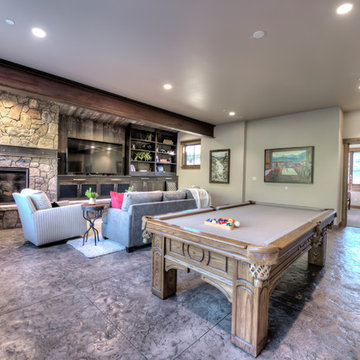
Inspiration for a large transitional open concept family room with a game room, concrete floors, a hanging fireplace, a stone fireplace surround and a freestanding tv.
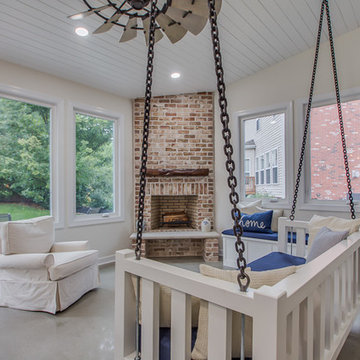
Distinguished View Photography. We Added this entire room to the existing home. Complete with a bricked fireplace, polished concrete flooring, reclaimed barn wood wall, couch chair swing, office area through new open dining room, windmill fan, tongue n groove ceiling.
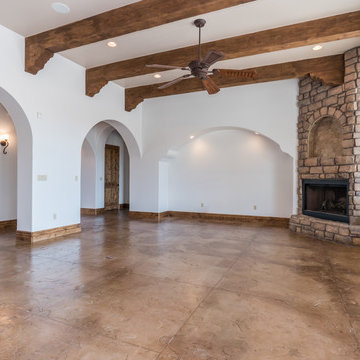
Expansive mediterranean open concept family room in Phoenix with a corner fireplace, a stone fireplace surround, white walls, concrete floors, no tv and brown floor.
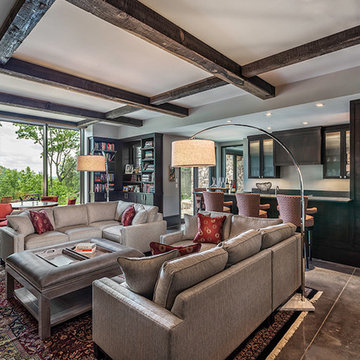
Living Room | Custom home Studio of LS3P ASSOCIATES LTD. | Photo by Inspiro8 Studio.
Inspiration for a large country open concept family room in Other with a library, grey walls, concrete floors, a standard fireplace, a stone fireplace surround, a wall-mounted tv and grey floor.
Inspiration for a large country open concept family room in Other with a library, grey walls, concrete floors, a standard fireplace, a stone fireplace surround, a wall-mounted tv and grey floor.
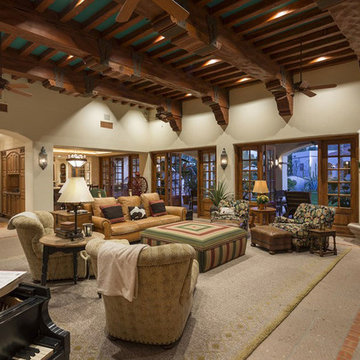
Inspiration for an expansive mediterranean open concept family room in Phoenix with a music area, beige walls, concrete floors, a standard fireplace and a stone fireplace surround.
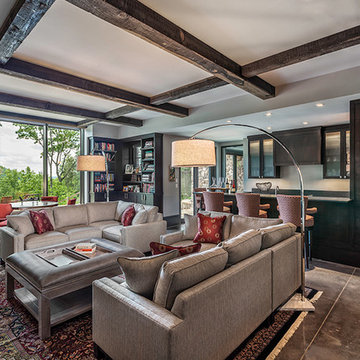
Inspiro 8 Studio
Large transitional open concept family room in Other with a home bar, grey walls, concrete floors, a standard fireplace, a stone fireplace surround, a wall-mounted tv and grey floor.
Large transitional open concept family room in Other with a home bar, grey walls, concrete floors, a standard fireplace, a stone fireplace surround, a wall-mounted tv and grey floor.
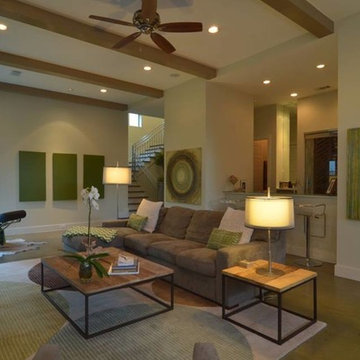
Photo of a large transitional open concept family room in Houston with beige walls, concrete floors, a standard fireplace, a stone fireplace surround and a wall-mounted tv.
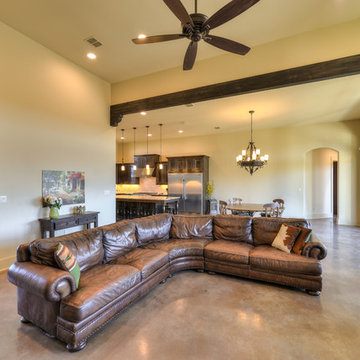
Siggi Ragnar
Inspiration for a large mediterranean open concept family room in Austin with beige walls, concrete floors, a corner fireplace, a stone fireplace surround and a freestanding tv.
Inspiration for a large mediterranean open concept family room in Austin with beige walls, concrete floors, a corner fireplace, a stone fireplace surround and a freestanding tv.
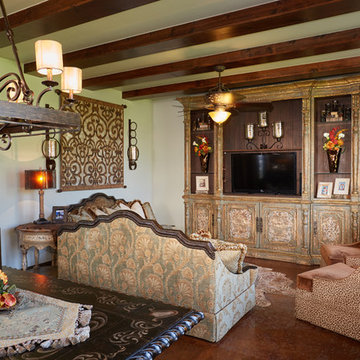
Large mediterranean loft-style family room in Dallas with beige walls, concrete floors, no fireplace and a built-in media wall.
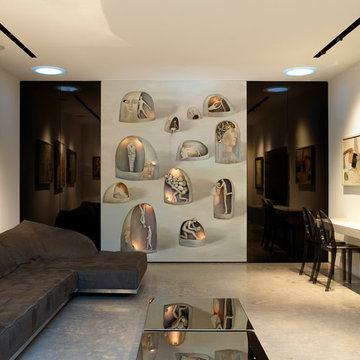
The family room has been excavated beneath the rear garden and features a backlit artwork by Tamara Kvesitadze with 'sun tunnels' set into the ceiling to either side. At the moment, this area serves as a children's playroom and cinema room.
Photographer: Rachael Smith
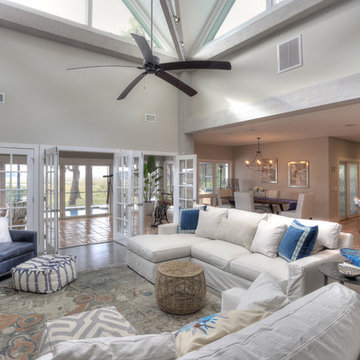
David Burghardt
Design ideas for a large beach style open concept family room in Jacksonville with grey walls, no fireplace, a concealed tv, grey floor and painted wood floors.
Design ideas for a large beach style open concept family room in Jacksonville with grey walls, no fireplace, a concealed tv, grey floor and painted wood floors.
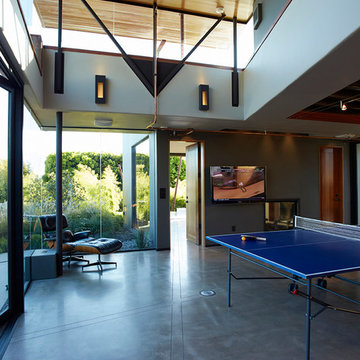
Chris Leschinsky
Photo of a contemporary family room in San Luis Obispo with concrete floors.
Photo of a contemporary family room in San Luis Obispo with concrete floors.
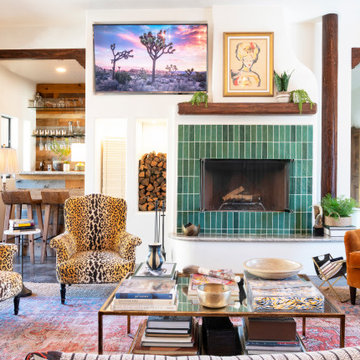
Large eclectic open concept family room in Los Angeles with white walls, concrete floors, a standard fireplace, a tile fireplace surround, a wall-mounted tv and grey floor.
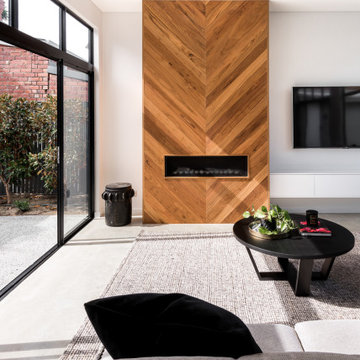
With south facing rear, one of the key aspects of the design was to separate the new living / kitchen space from the original house with a courtyard - to allow northern light to the main living spaces. The courtyard also provides cross ventilation and a great connection with the garden. This is a huge change from the original south facing kitchen and meals, which was not only very small, but quite dark and gloomy.
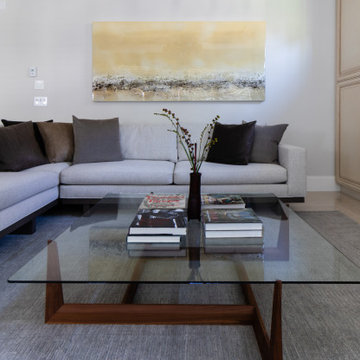
Interior design: ZWADA home - Don Zwarych and Kyo Sada Photography: Kyo Sada
Photo of a mid-sized open concept family room in Vancouver with grey walls, painted wood floors, a standard fireplace, a wood fireplace surround, a wall-mounted tv and beige floor.
Photo of a mid-sized open concept family room in Vancouver with grey walls, painted wood floors, a standard fireplace, a wood fireplace surround, a wall-mounted tv and beige floor.
Family Room Design Photos with Painted Wood Floors and Concrete Floors
13